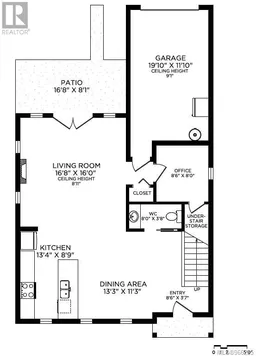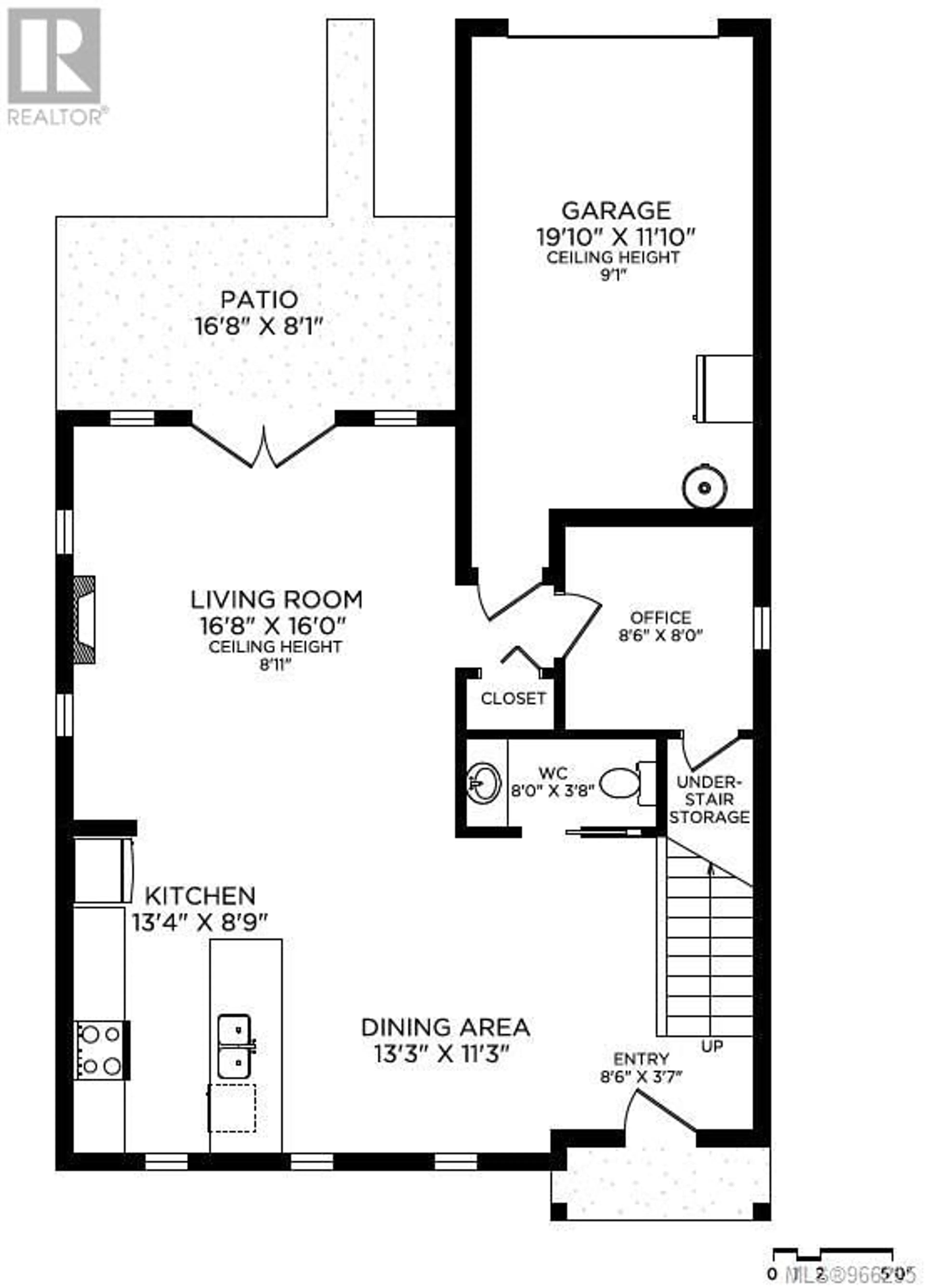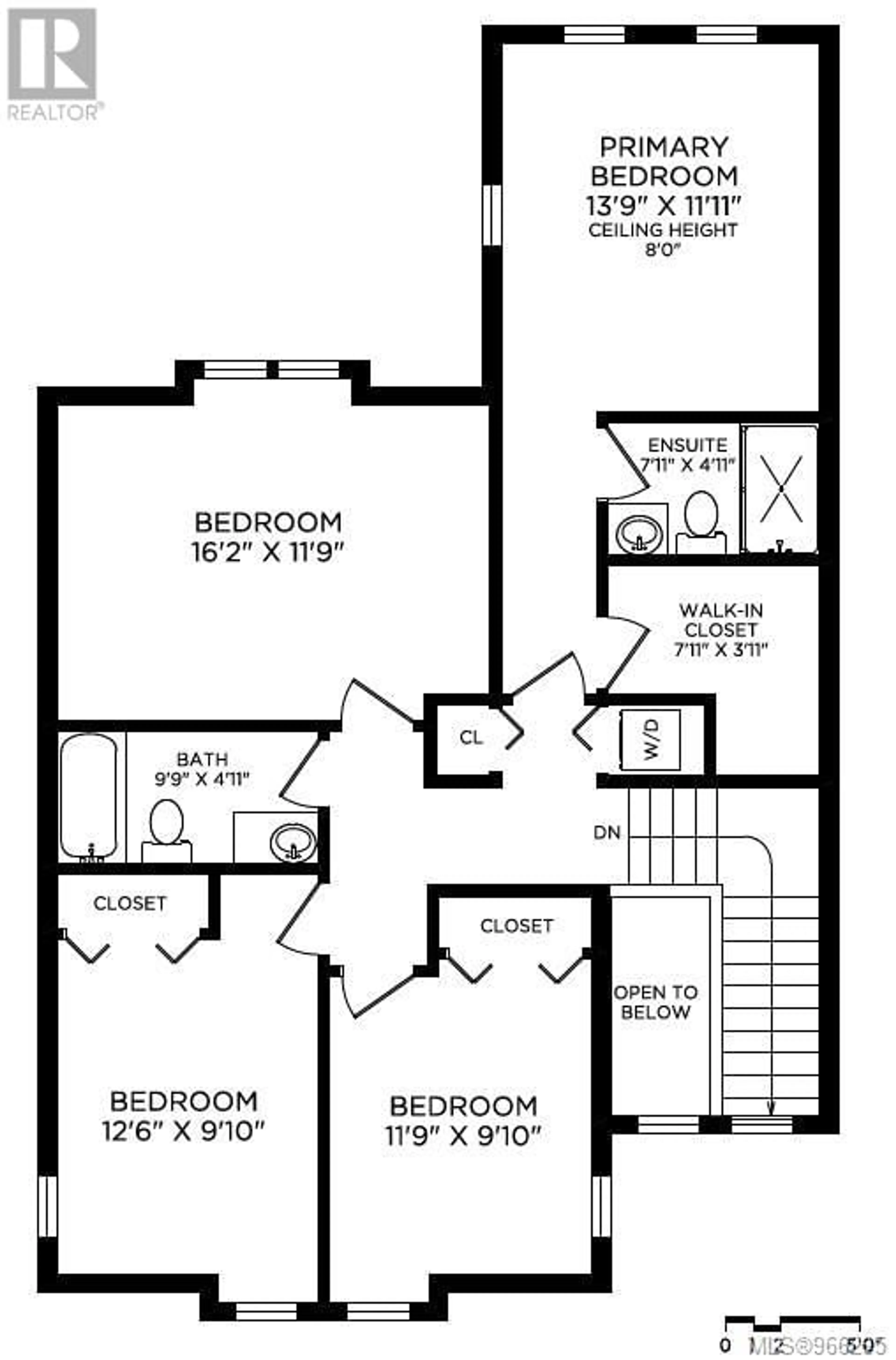3281 Piper Rd, Langford, British Columbia V9C0H3
Contact us about this property
Highlights
Estimated ValueThis is the price Wahi expects this property to sell for.
The calculation is powered by our Instant Home Value Estimate, which uses current market and property price trends to estimate your home’s value with a 90% accuracy rate.Not available
Price/Sqft$487/sqft
Days On Market49 days
Est. Mortgage$4,187/mth
Tax Amount ()-
Description
This charming two-level residence in Happy Valley combines functionality and style in a well maintained home that's perfect for families. Recent upgrades include a beautiful landscaped front and rear yard complete with a custom-built pergola for outdoor entertaining and a high efficient mini split heat pump covering the upper and main floors for year round comfort. The spacious upper-level features three bedrooms and a generous sized flex room which is currently used as a fourth bedroom. The main floor features an open-concept layout, perfect for family gatherings, with a large kitchen complete with granite counters, tiled backsplash, and solid wood cabinets with soft-close hinges. There’s even a bonus room on the main that’s perfect for a home office, play room or den! With its prime location just steps away from the playground at Chidlow Park, the Galloping Goose trail and Happy Valley Elementary School, this home offers the perfect blend of comfort, convenience, and community. (id:39198)
Property Details
Interior
Features
Second level Floor
Bedroom
13' x 10'Bedroom
16' x 12'Bedroom
12' x 10'Primary Bedroom
14' x 12'Exterior
Parking
Garage spaces 2
Garage type -
Other parking spaces 0
Total parking spaces 2
Property History
 25
25

