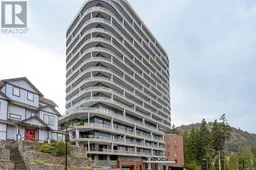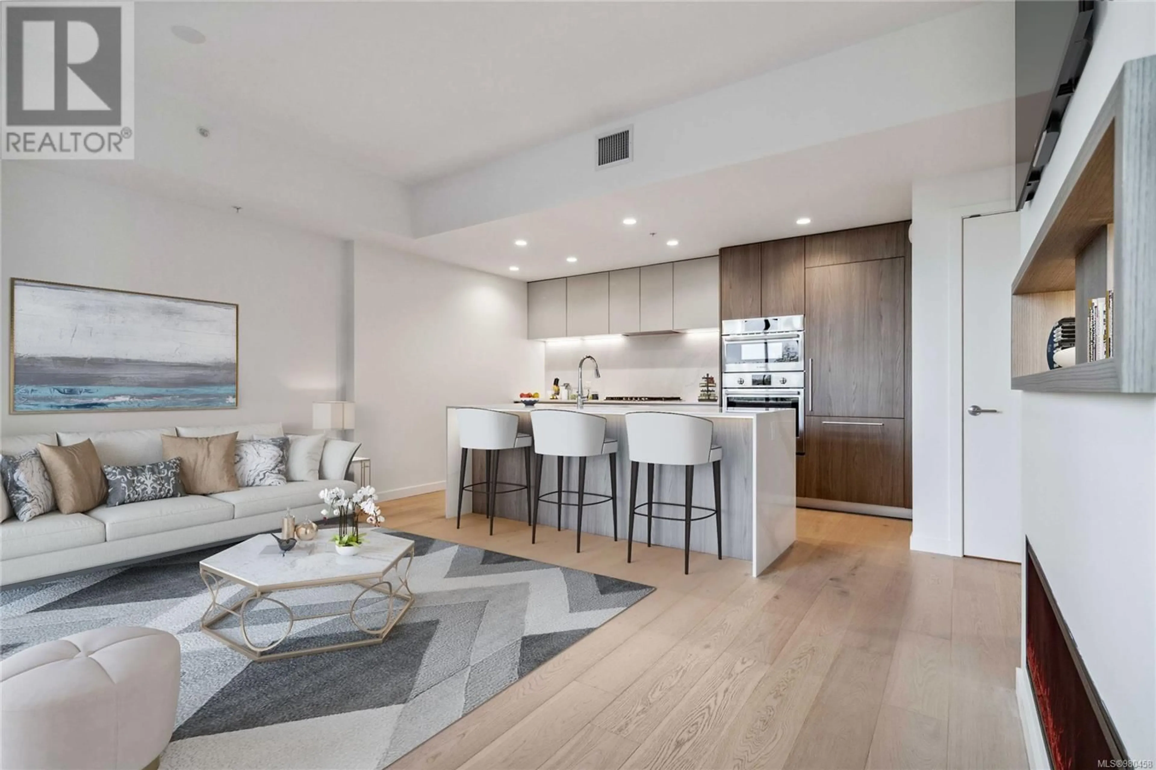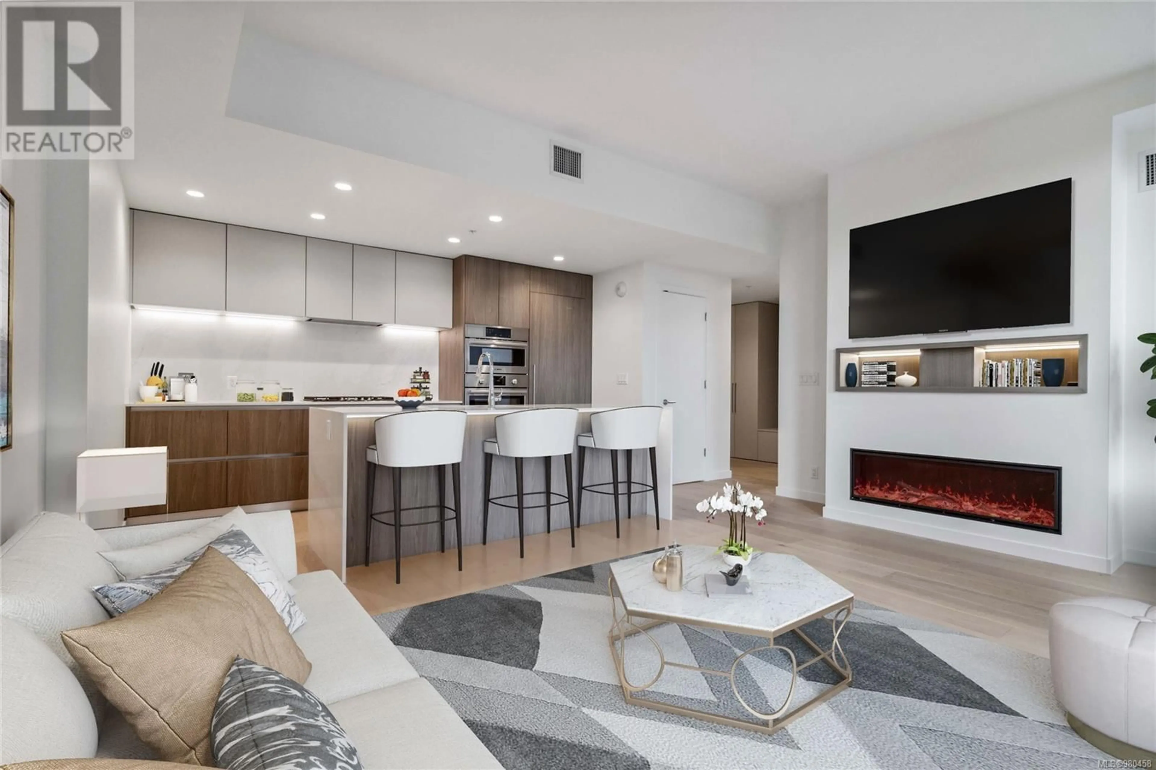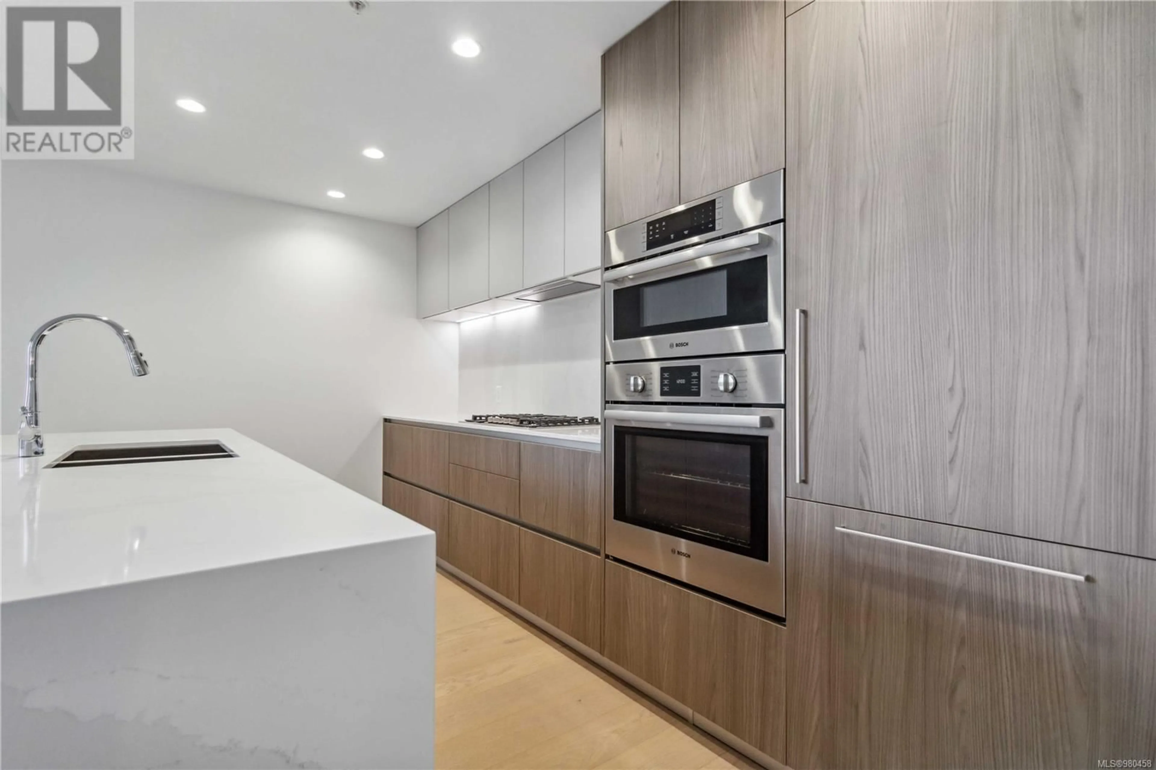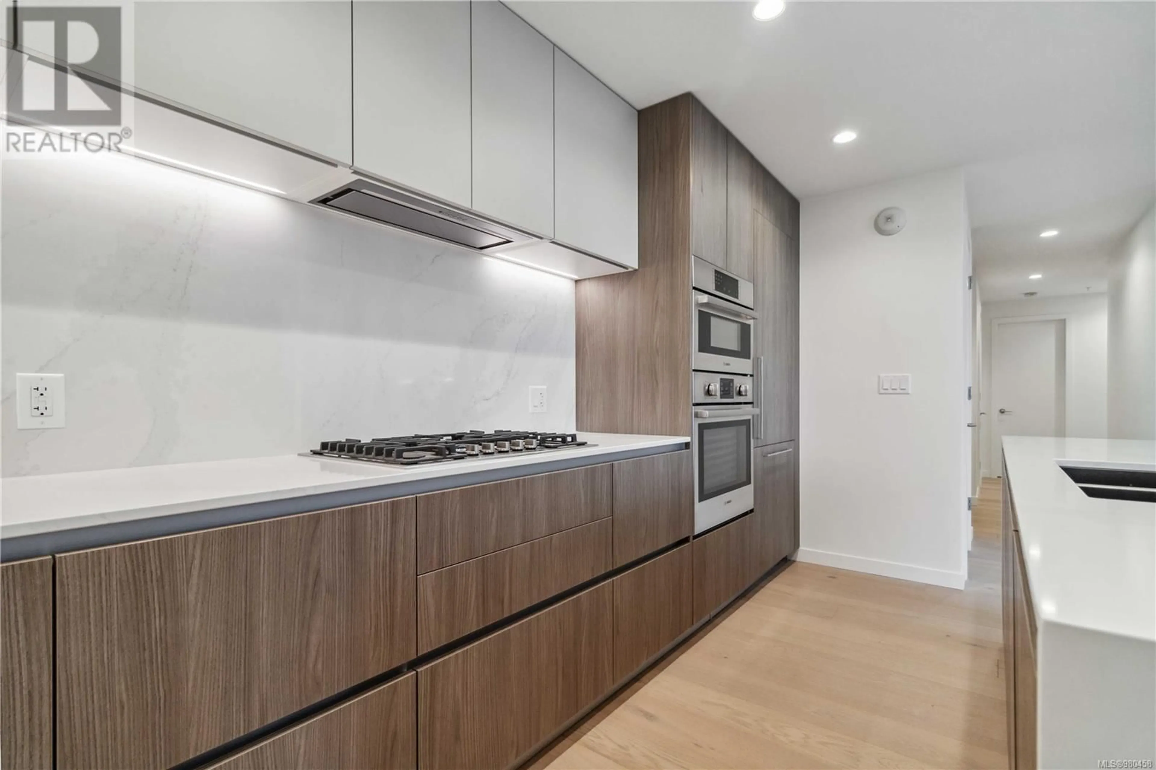320 2000 Hannington Rd, Langford, British Columbia V9B6R6
Contact us about this property
Highlights
Estimated ValueThis is the price Wahi expects this property to sell for.
The calculation is powered by our Instant Home Value Estimate, which uses current market and property price trends to estimate your home’s value with a 90% accuracy rate.Not available
Price/Sqft$728/sqft
Est. Mortgage$3,436/mo
Maintenance fees$470/mo
Tax Amount ()-
Days On Market56 days
Description
This elegant 2-bedroom, 2-bathroom luxury condo at the highly desirable One Bear Mountain in Langford offers a serene retreat with stunning nature views, creating a peaceful backdrop to modern living. Boasting spacious interiors, high-end finishes, and a thoughtful open-concept layout, this home is designed for both comfort and style. Enjoy the convenience of a dedicated EV parking stall, while being just moments away from local amenities such as shopping, dining, many different trails and hikes. This home offers the perfect combination of peaceful surroundings and convenient access to everything you need, making it an ideal choice for those looking for a comfortable, upscale lifestyle in a prime location. Contact your realtor today to book a viewing! 250-709-3753 (id:39198)
Upcoming Open Houses
Property Details
Interior
Features
Main level Floor
Laundry room
5'3 x 4'11Bathroom
Bedroom
10'1 x 9'2Ensuite
Exterior
Parking
Garage spaces 1
Garage type -
Other parking spaces 0
Total parking spaces 1
Condo Details
Inclusions
Property History
 38
38