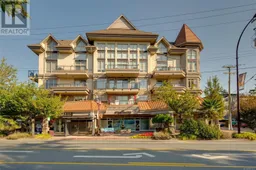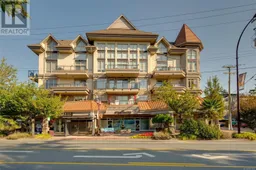311 866 Goldstream Ave, Langford, British Columbia V9B2X9
Contact us about this property
Highlights
Estimated ValueThis is the price Wahi expects this property to sell for.
The calculation is powered by our Instant Home Value Estimate, which uses current market and property price trends to estimate your home’s value with a 90% accuracy rate.Not available
Price/Sqft$567/sqft
Days On Market47 days
Est. Mortgage$2,447/mth
Maintenance fees$340/mth
Tax Amount ()-
Description
NEW LISTING! You don't want to miss this: Two bedroom, den & two bathroom suite with a desirable floor plan offering privacy with bedrooms located on either side of the living space. Boasting 9' ceilings, oversized windows w window coverings, stainless steel appliances, granite counters, island breakfast bar, dining area, new Canadian Oak flooring , new paint, in-suite laundry. Spacious primary bedroom has his & her walk-through closets, luxury ensuite w tile floor & radiant heat. Enjoy the walk out deck. Notable Amenities: Rooftop deck to enjoy, separate storage, bike storage, secure entry & secure parking. Located in the heart of Langford. Excellent walk score. Close to schools, shopping, amenities. Quick access to the highway. (id:39198)
Property Details
Interior
Features
Third level Floor
Den
8' x 5'Bedroom
11' x 9'Ensuite
Bathroom
Exterior
Parking
Garage spaces 1
Garage type -
Other parking spaces 0
Total parking spaces 1
Condo Details
Inclusions
Property History
 32
32 32
32 34
34


