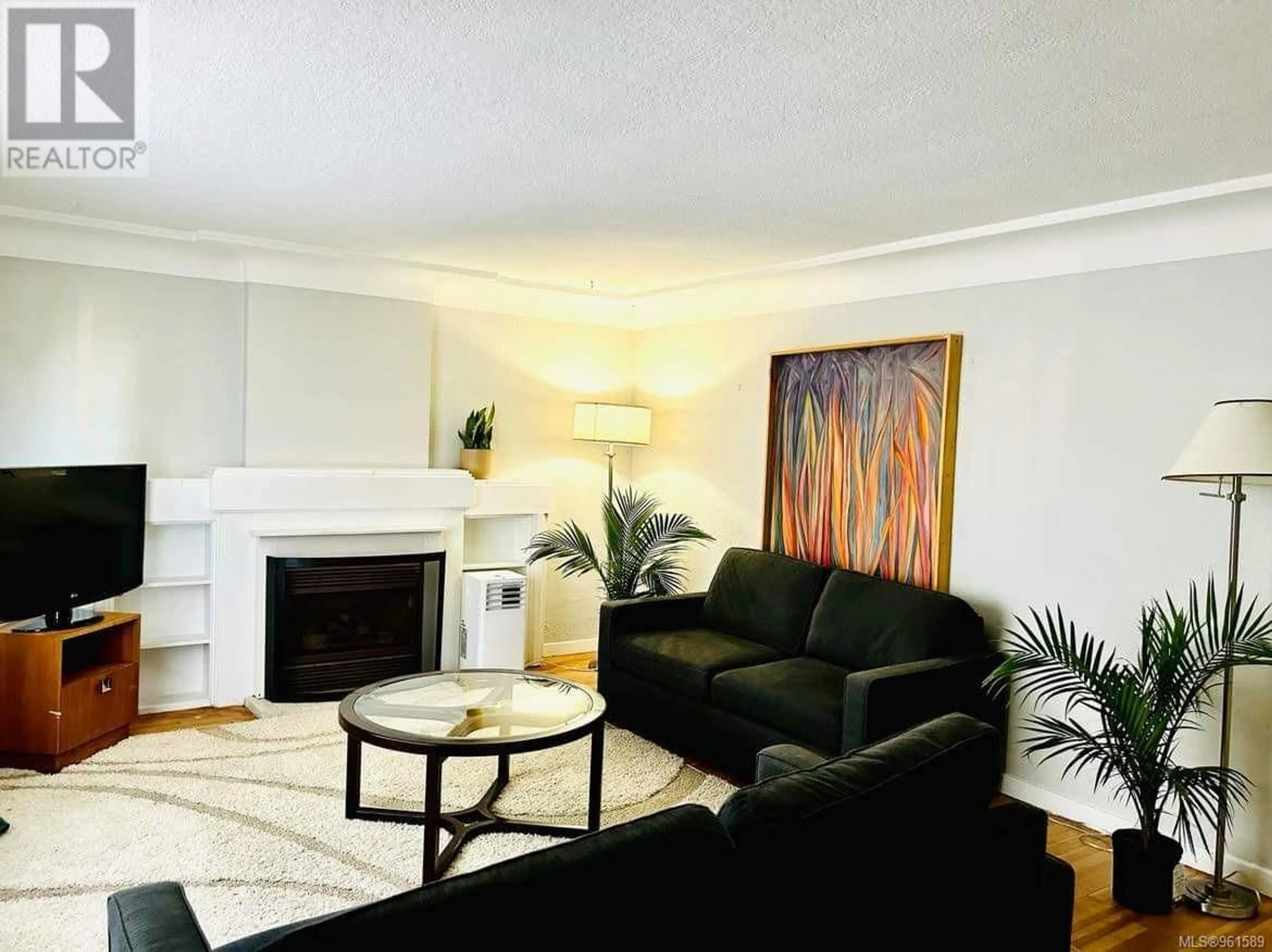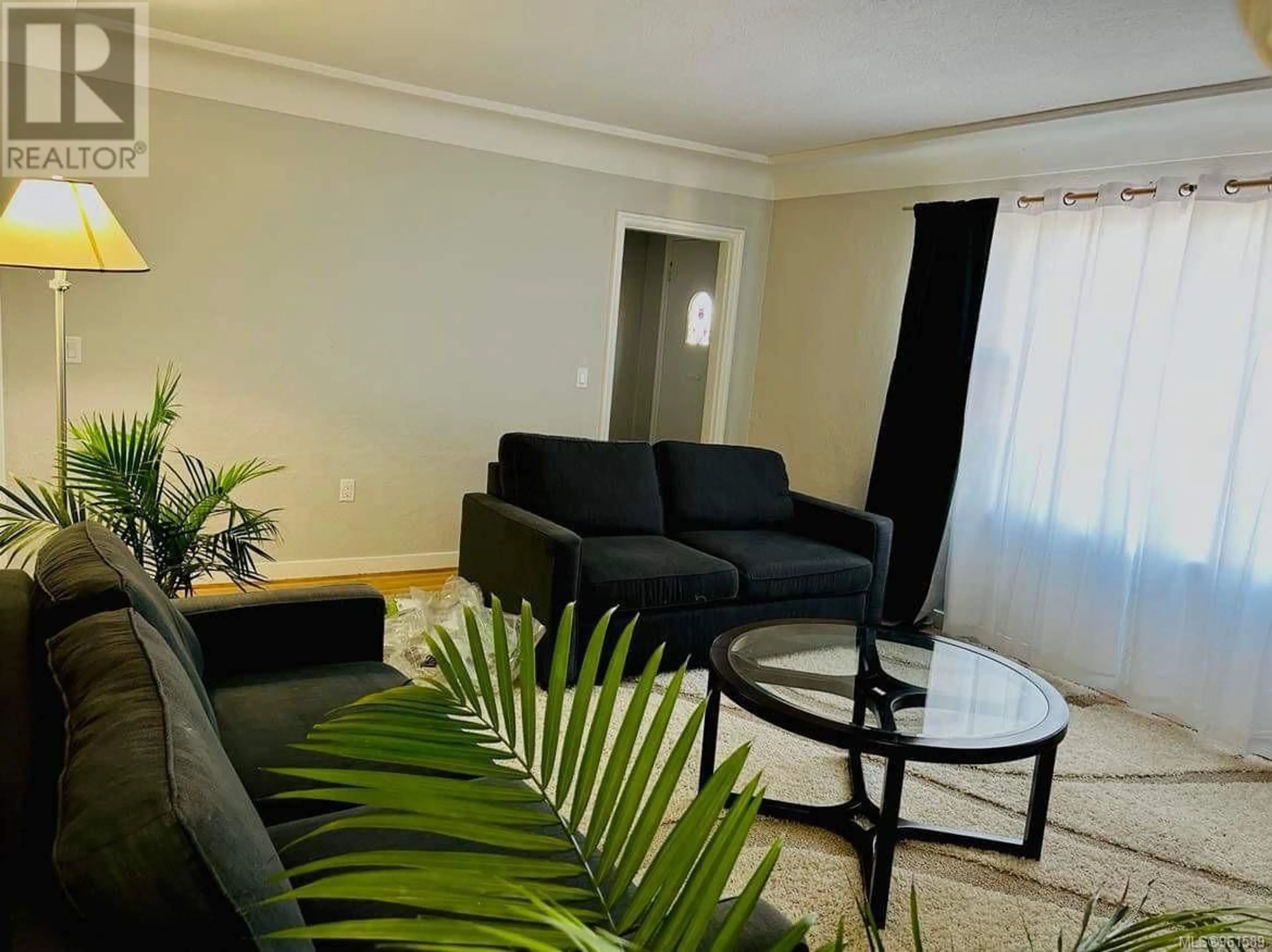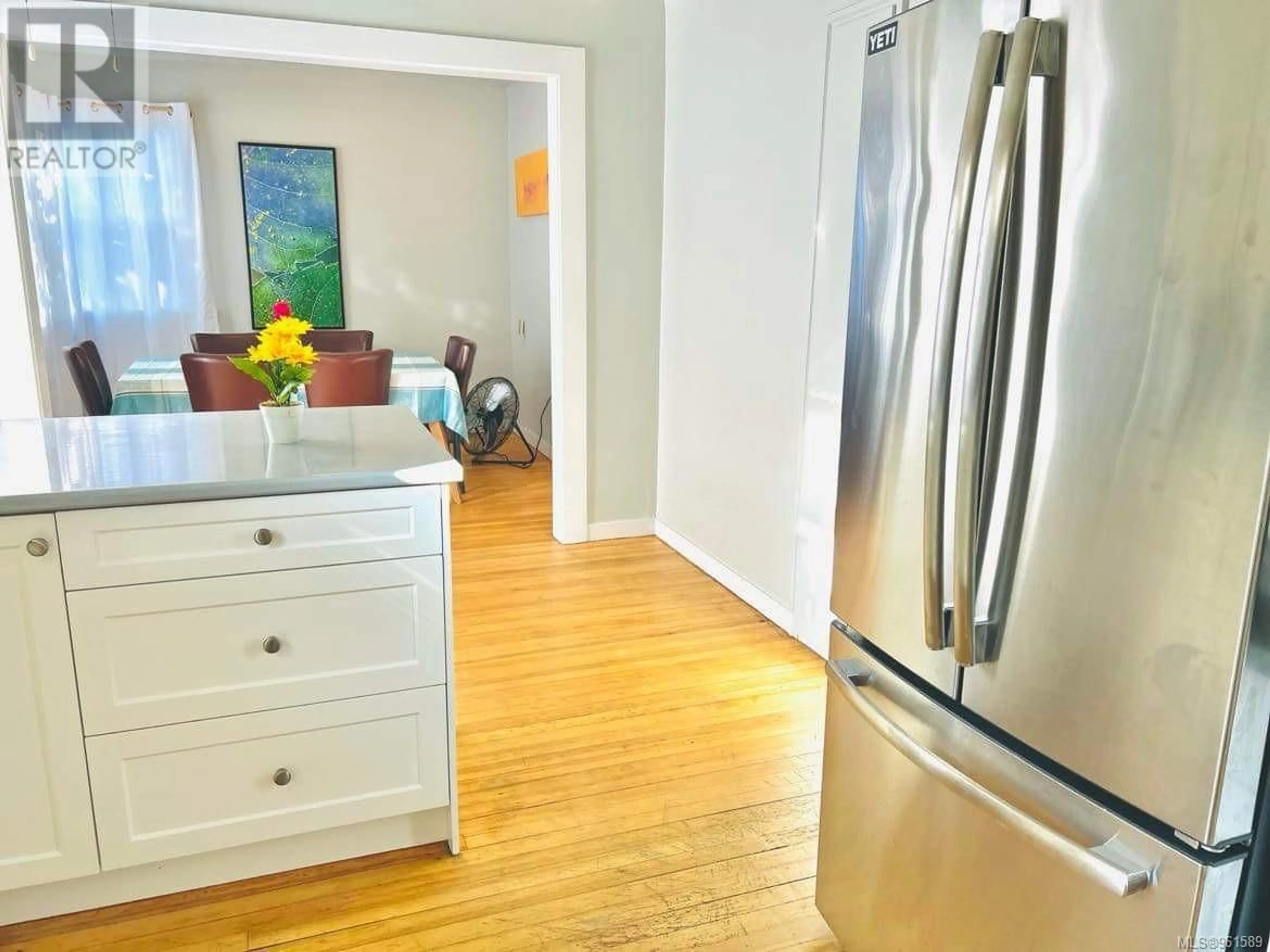3080 Jacklin Rd, Langford, British Columbia V9B3Z1
Contact us about this property
Highlights
Estimated ValueThis is the price Wahi expects this property to sell for.
The calculation is powered by our Instant Home Value Estimate, which uses current market and property price trends to estimate your home’s value with a 90% accuracy rate.Not available
Price/Sqft$433/sqft
Days On Market93 days
Est. Mortgage$6,441/mth
Tax Amount ()-
Description
Welcome to the heart of Langford! This property is an enticing opportunity for a wide range of individuals, including developers, investors, and homeowners alike. With its strategic location in a designated Mixed-Use employment centre, just steps away from Belmont Market and within walking distance to Westshore Town Center, this property boasts convenience and potential. Featuring a spacious 6-bedroom home including a suite, ample parking, shop fully fenced yard, this property offers versatility. Whether you're envisioning a residential development, mixed-use project, or commercial venture, the possibilities are endless. Langford is thriving, and this property is positioned to benefit from its growth. Near to all amenities, shopping centres, parks, Galloping Goose trail, and transportation hubs, the location is second to none. Don't miss your chance to be a part of Langford's dynamic real estate market. Act now to unlock its potential! Schedule a viewing today! (id:39198)
Property Details
Interior
Features
Lower level Floor
Storage
6 ft x 7 ftBathroom
Family room
11 ft x 12 ftLiving room
15 ft x 11 ftExterior
Parking
Garage spaces 5
Garage type -
Other parking spaces 0
Total parking spaces 5
Property History
 10
10


