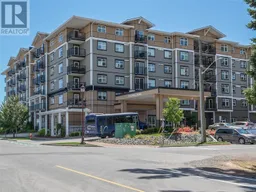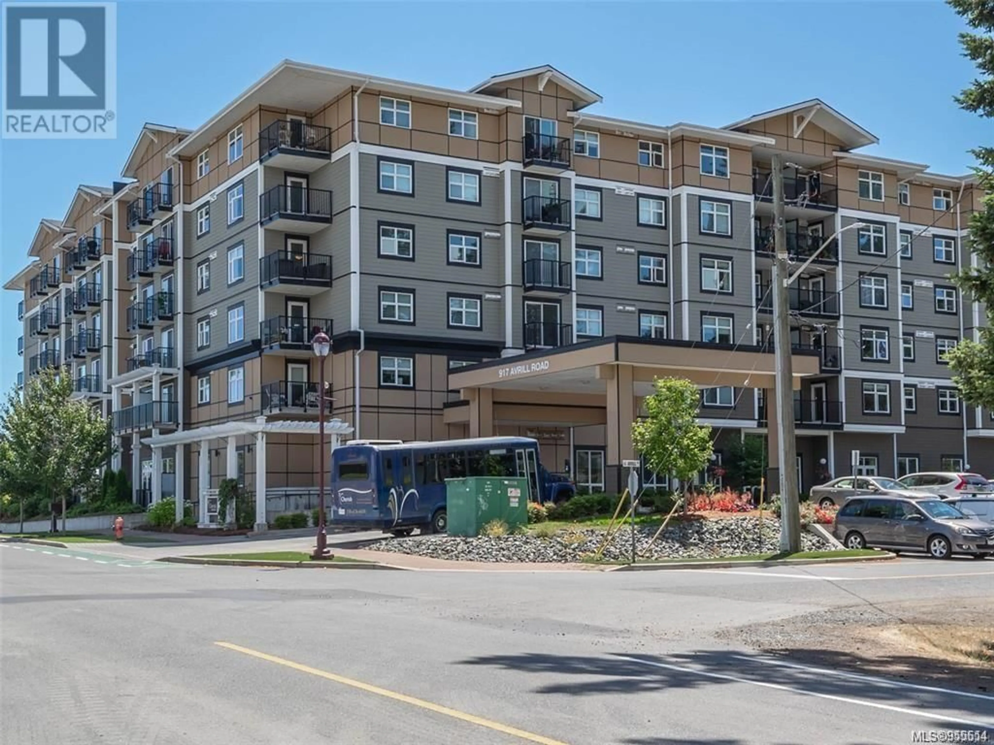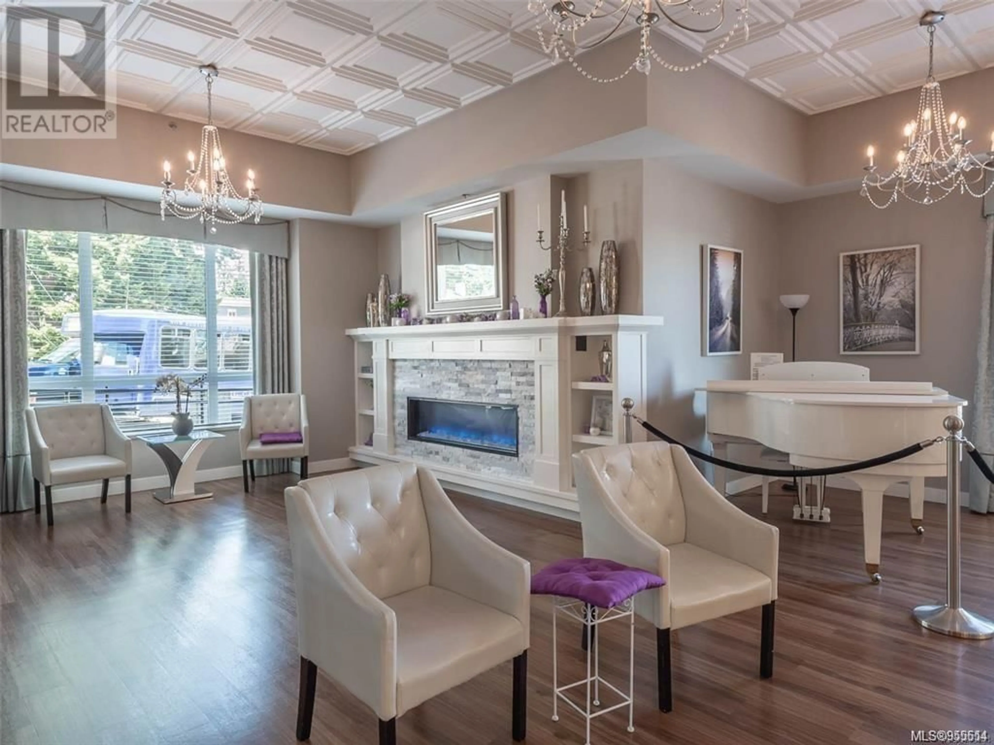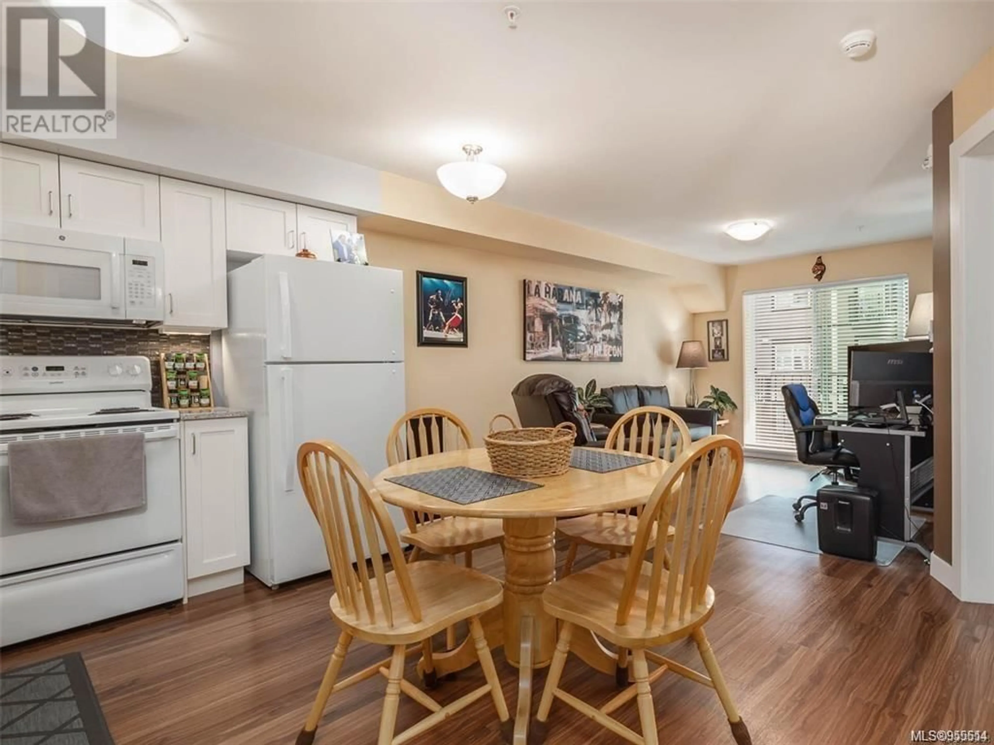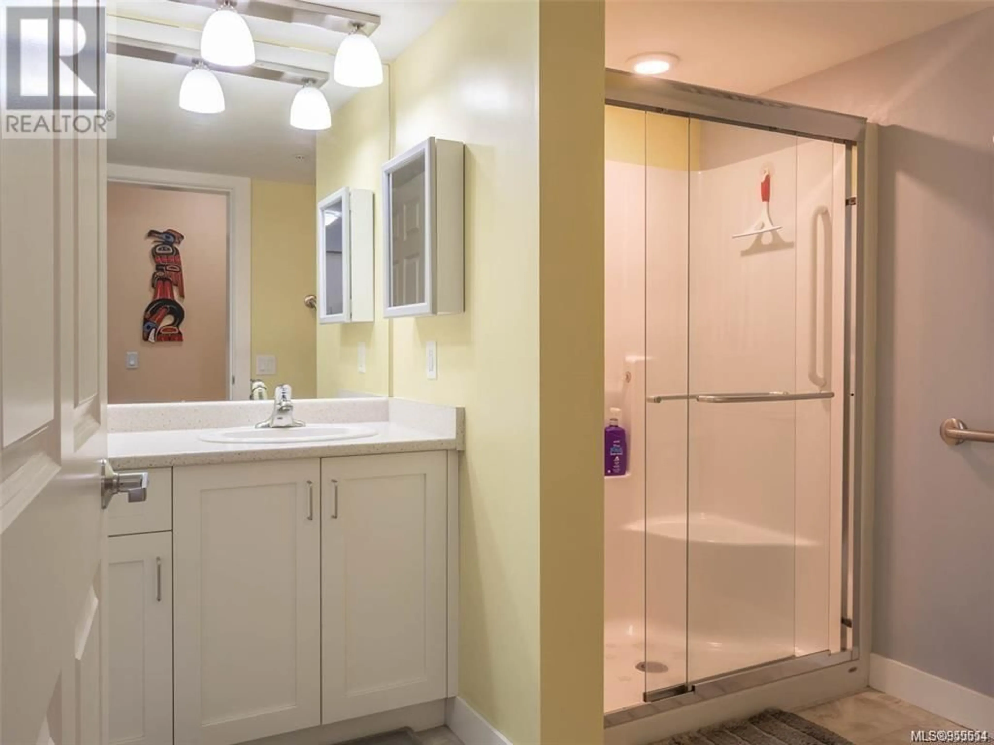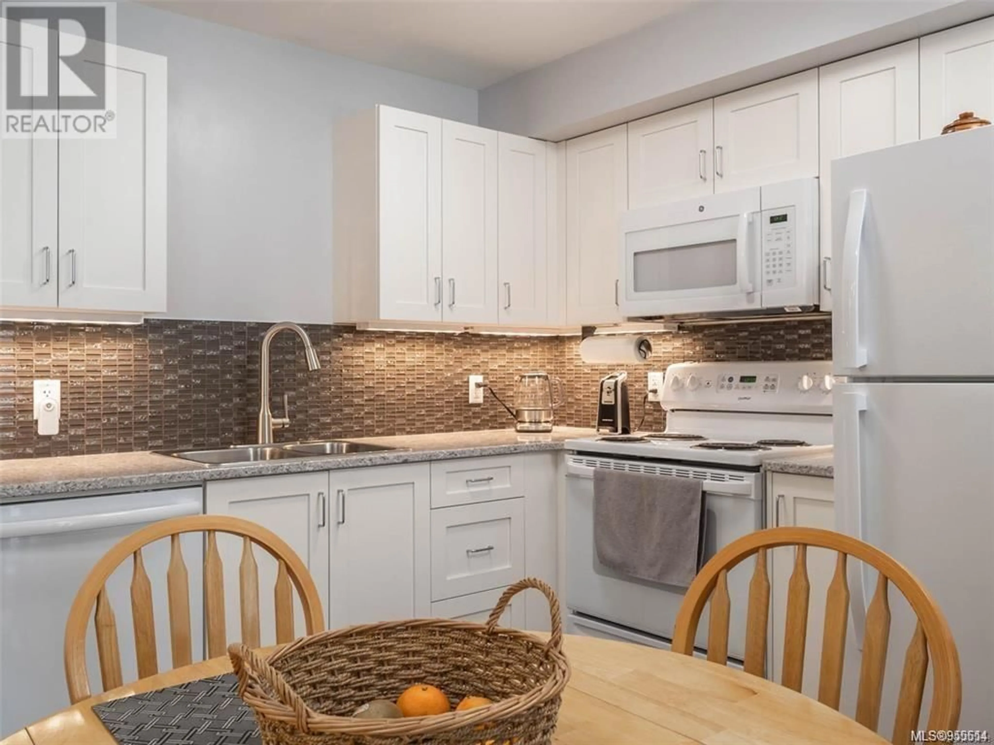306 917 Avrill Rd, Langford, British Columbia V9B6B1
Contact us about this property
Highlights
Estimated ValueThis is the price Wahi expects this property to sell for.
The calculation is powered by our Instant Home Value Estimate, which uses current market and property price trends to estimate your home’s value with a 90% accuracy rate.Not available
Price/Sqft$580/sqft
Est. Mortgage$1,628/mo
Maintenance fees$671/mo
Tax Amount ()-
Days On Market312 days
Description
Welcome to Cherish, a luxurious community designed for individuals aged 55 and above where you have the freedom to choose between independent or assisted living options. As an owner, you can enjoy independent living while making use of the exceptional building amenities. Alternatively, you can upgrade to access additional services, tailoring your experience to meet your specific needs. This well-lit and immaculate condo features an open-plan kitchen with plenty of cabinet & counter space, spacious master bedroom with en-suite bathroom, in-suite laundry facilities, a charming balcony overlooking the courtyard, parking, secure storage unit. The strata fee covers various amenities such as morning coffee/tea with pastries, access to the art room, workshop, theatre, gym, organized outings, hot water, and scooter plug-in. Owners also have the option to select an affordable ''Lifestyle Package,'' which includes all meals and housekeeping services. If desired, you can choose from additional inclusions on an a-la-carte basis or through upgraded amenity packages. Conveniently situated in the heart of Westshore, this beautiful home offers easy access to Belmont Market, West Shore Town Centre Mall, Glen Lake, YMCA, walking trails, and public transit right at your doorstep. Strata fee quoted includes basic services agreement with Cherish. (id:39198)
Property Details
Interior
Features
Main level Floor
Laundry room
5' x 8'Bathroom
8' x 7'Primary Bedroom
10' x 12'Kitchen
8 ft x 8 ftExterior
Parking
Garage spaces 1
Garage type Underground
Other parking spaces 0
Total parking spaces 1
Condo Details
Inclusions
Property History
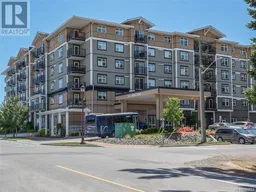 13
13