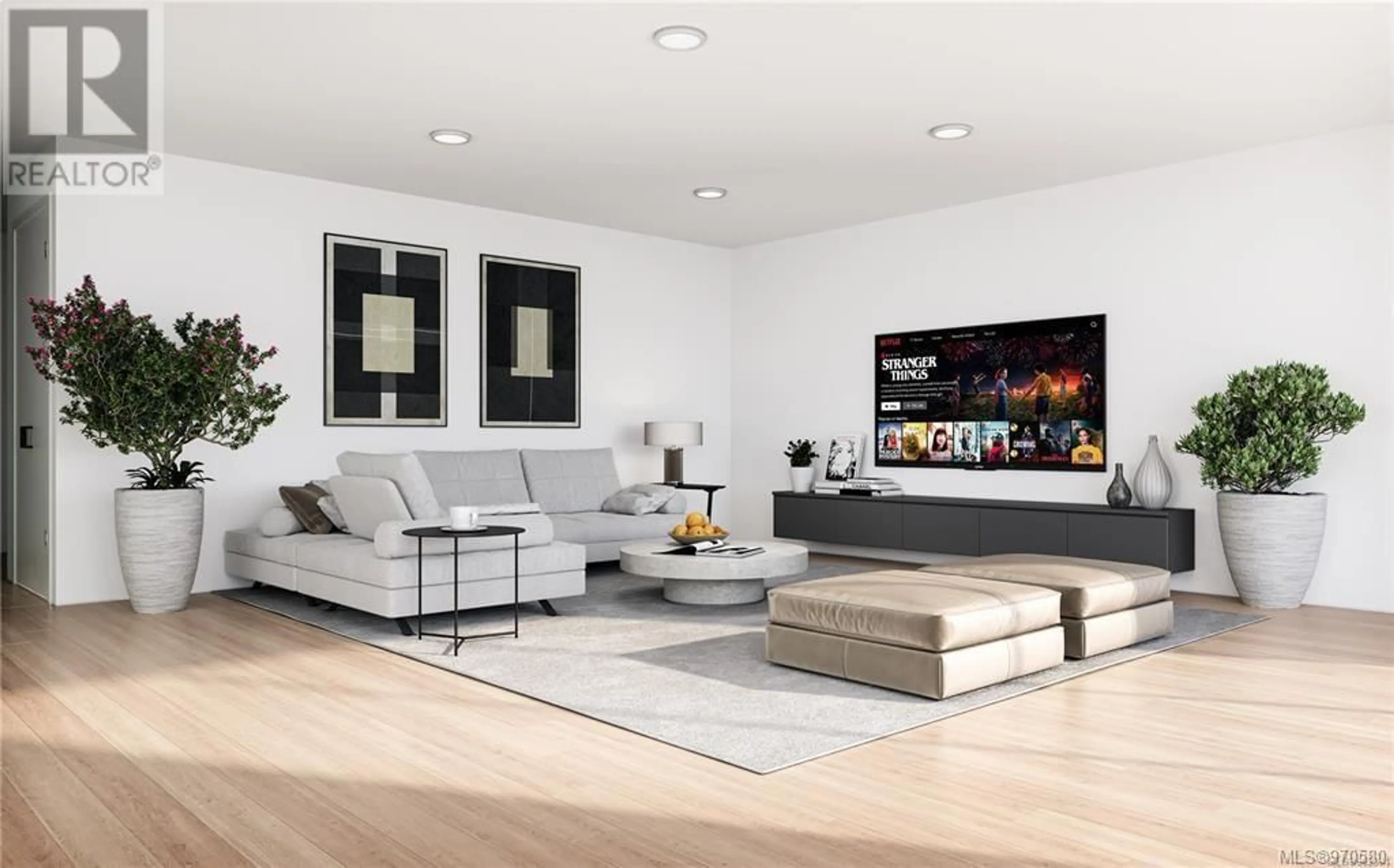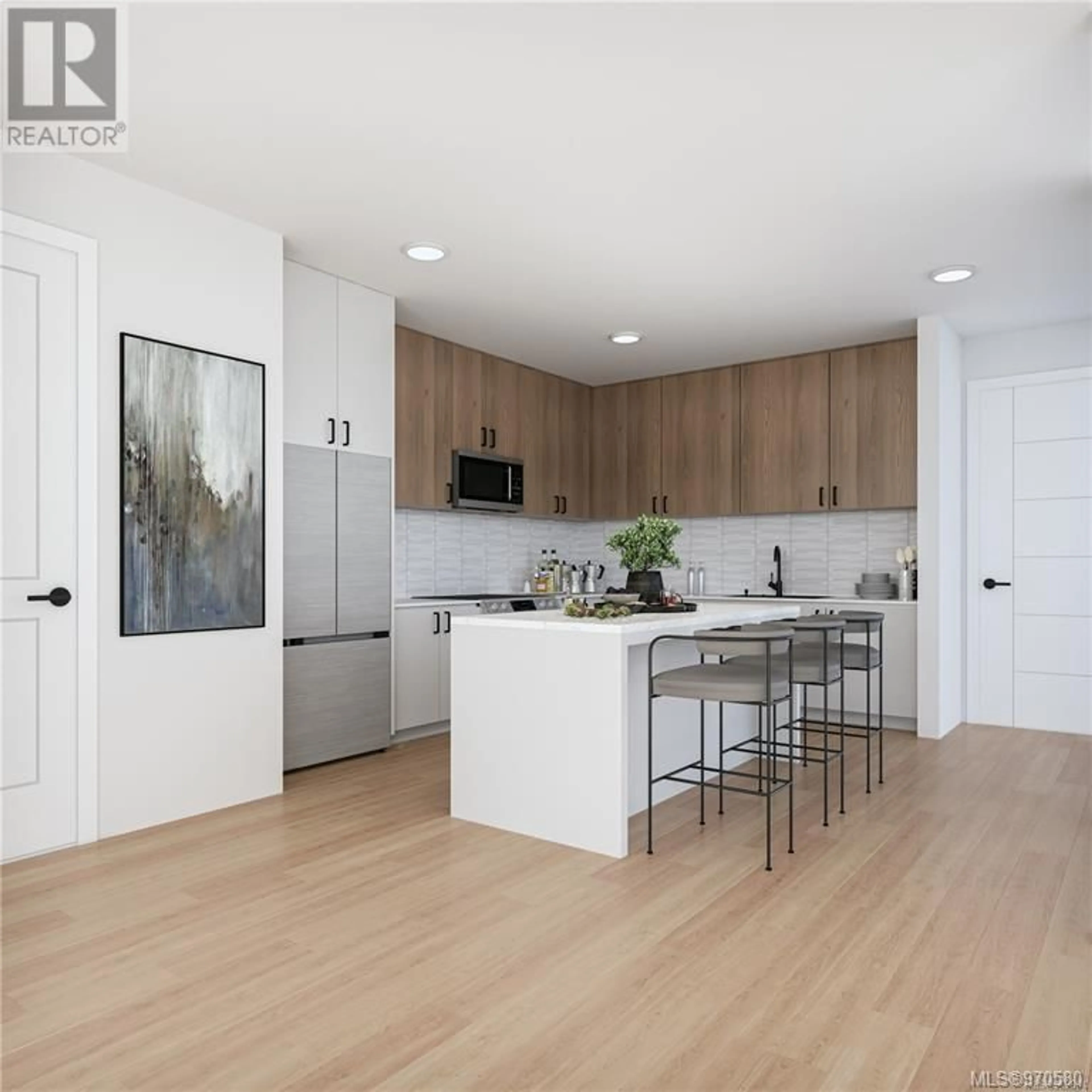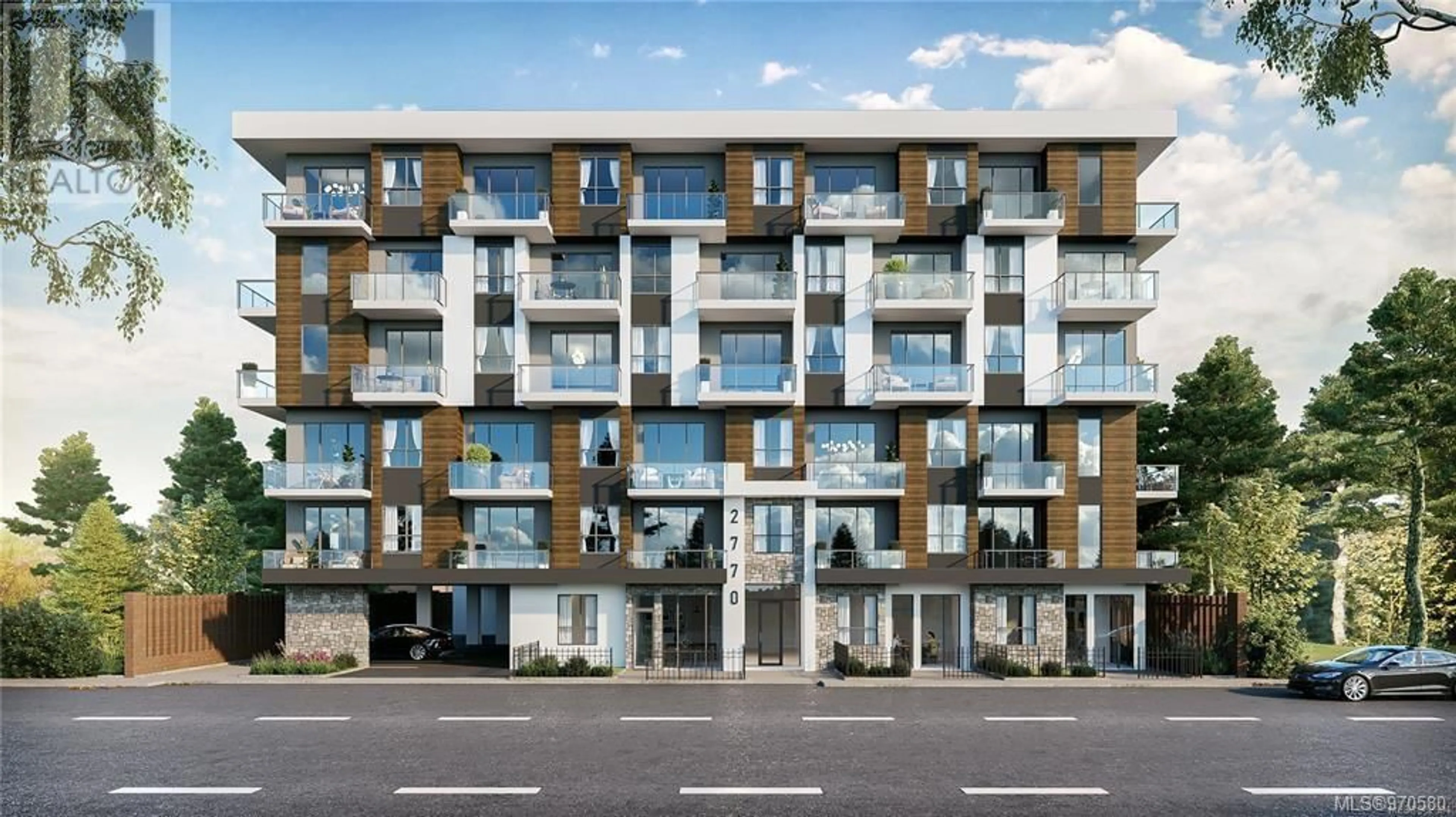306 2770 Winster Rd, Langford, British Columbia V9B3P5
Contact us about this property
Highlights
Estimated ValueThis is the price Wahi expects this property to sell for.
The calculation is powered by our Instant Home Value Estimate, which uses current market and property price trends to estimate your home’s value with a 90% accuracy rate.Not available
Price/Sqft$517/sqft
Days On Market12 days
Est. Mortgage$2,405/mth
Maintenance fees$375/mth
Tax Amount ()-
Description
Introducing Winster Court by Viking Properties move-in ready Fall 2024. Details matter - 17 spacious floorplans; Pre-wired for EV Charging, Samsung SS appliance package, wide plank luxury vinyl flooring, tile backsplash, sleek quartz countertops, and spacious decks give each residence a welcoming, contemporary feel. A heat pump and large windows provide plenty of natural light while keeping you cool in the summer and warm through the winter. Lifestyle conveniences such as a courtyard, pet areas, rooftop solar panels, and bike storage. Winster Court boasts premium soundproofing, & energy-saving Plygem windows. Pet Friendly (2 dogs or 2 cats, no size restriction) Heart of Langford WALKSCORE of 92. The Westshore’s best shops, dining, parks, and E&N trail system are right outside your front door. Simplify your daily commuting and weekend experience! SALES CENTER OPEN AT 715 GOLDSTREAM, WED 2-4PM, THURS & FRI 2-6PM & SAT 12-4PM. (id:39198)
Property Details
Interior
Features
Main level Floor
Bedroom
12'9 x 10'0Ensuite
5'0 x 8'5Balcony
13'2 x 9'2Kitchen
9'10 x 9'1Exterior
Parking
Garage spaces 1
Garage type -
Other parking spaces 0
Total parking spaces 1
Condo Details
Inclusions
Property History
 6
6


