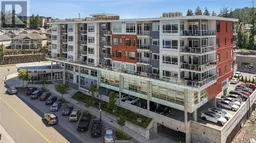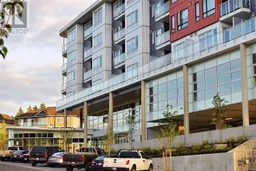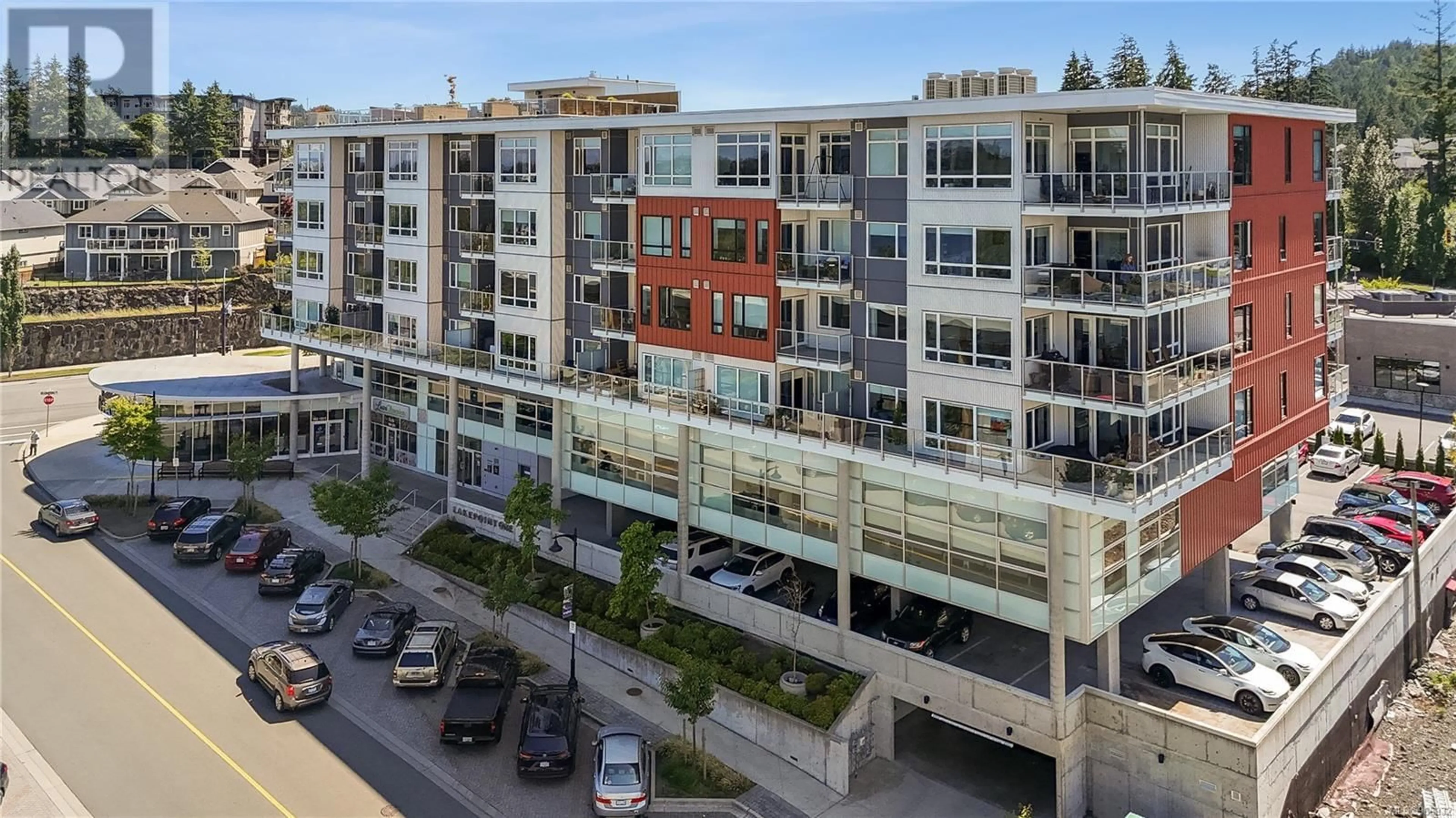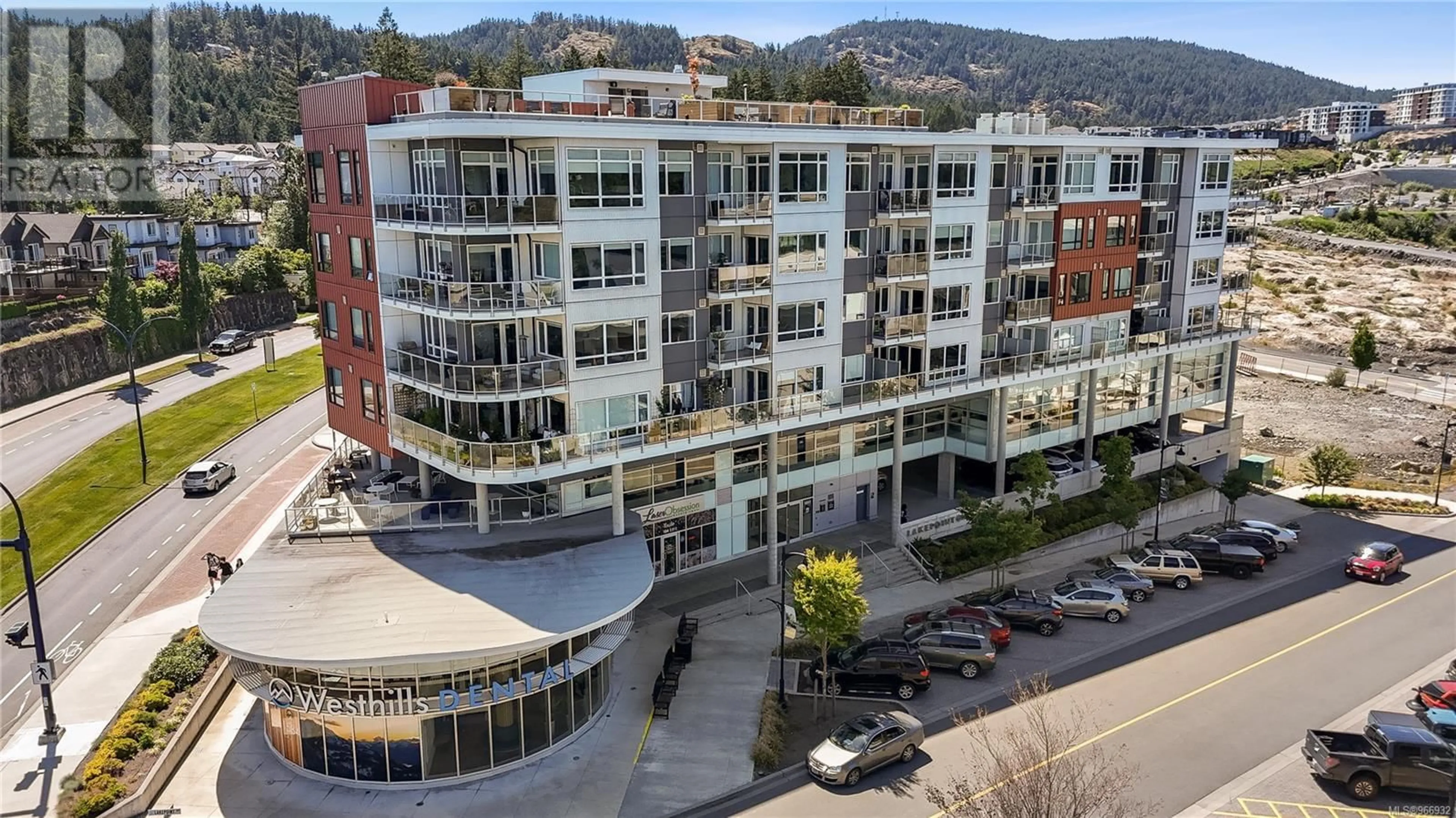305 1311 Lakepoint Way, Langford, British Columbia V9B0S7
Contact us about this property
Highlights
Estimated ValueThis is the price Wahi expects this property to sell for.
The calculation is powered by our Instant Home Value Estimate, which uses current market and property price trends to estimate your home’s value with a 90% accuracy rate.Not available
Price/Sqft$530/sqft
Days On Market39 days
Est. Mortgage$2,684/mth
Maintenance fees$522/mth
Tax Amount ()-
Description
Welcome to coveted Lakepoint way! Stunning two bedroom condo with his and her walk through closets to your ensuite with walk in shower, floating cabinets and double sinks. Chef’s kitchen with quartz countertops and all modern appliances blends into the dining area that flows into the living room. Hardwood floors throughout living room. Large open deck that runs across the full length of the suite. Large windows let lots of natural light into all the rooms. Building is pet-friendly and has secure underground parking, EV charger, car wash stall, pet wash station, storage locker, kayak/paddle board storage, and an amazing rooftop patio with comfortable seating areas, barbecue, and sweeping views of Langford Lake. Langford lake is a mere 6 minute walk to the community dock where you can launch your Kayak, go for a swim, have a picnic. The possibilities are endless. Walking distance to transit, YMCA, library, Tims, Langford Lake, miles of recreational trails, and playgrounds. (id:39198)
Property Details
Interior
Main level Floor
Laundry room
3'5 x 4'11Balcony
9'6 x 9'6Bathroom
Ensuite
Exterior
Parking
Garage spaces 1
Garage type -
Other parking spaces 0
Total parking spaces 1
Condo Details
Inclusions
Property History
 40
40 16
16

