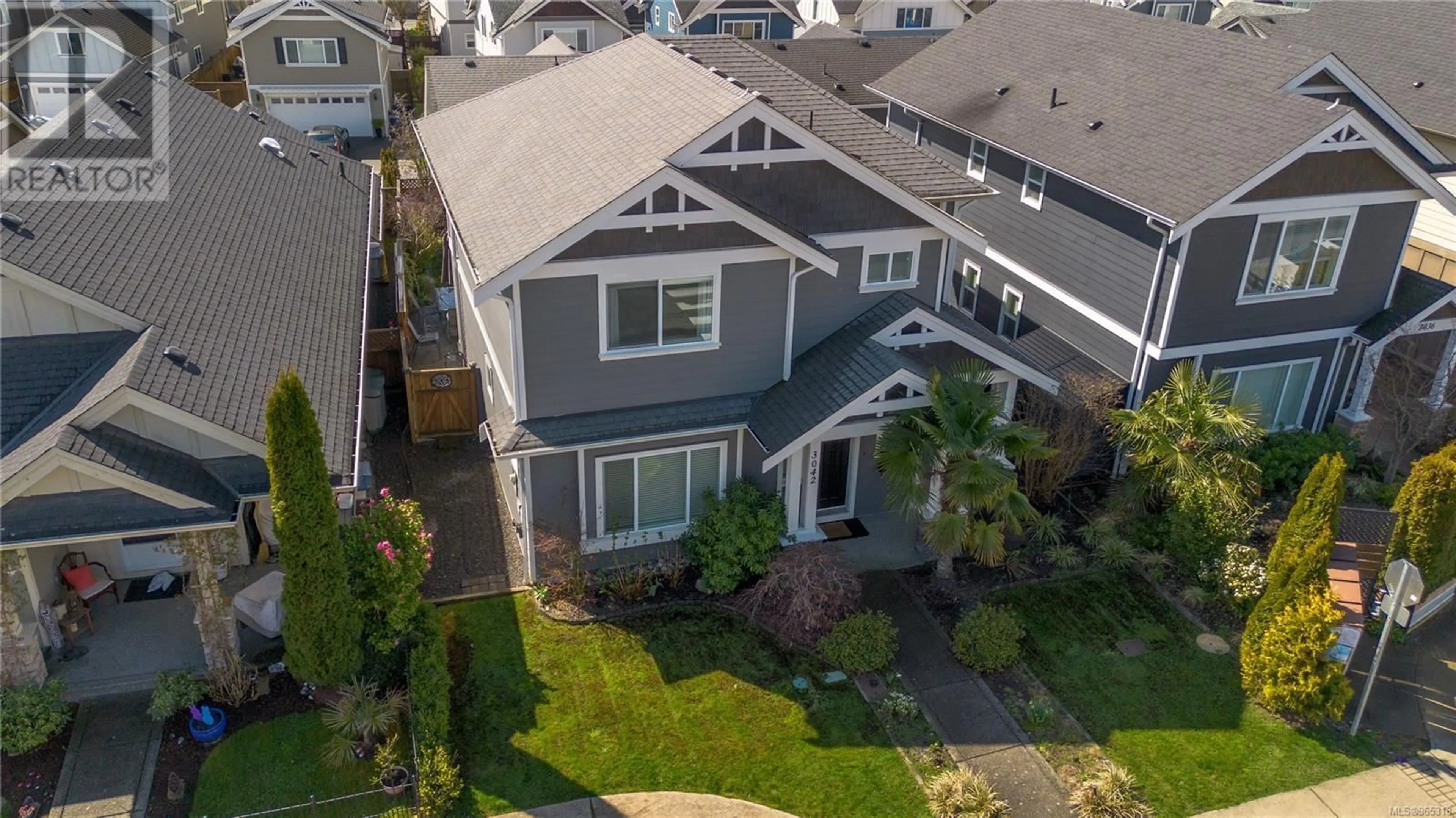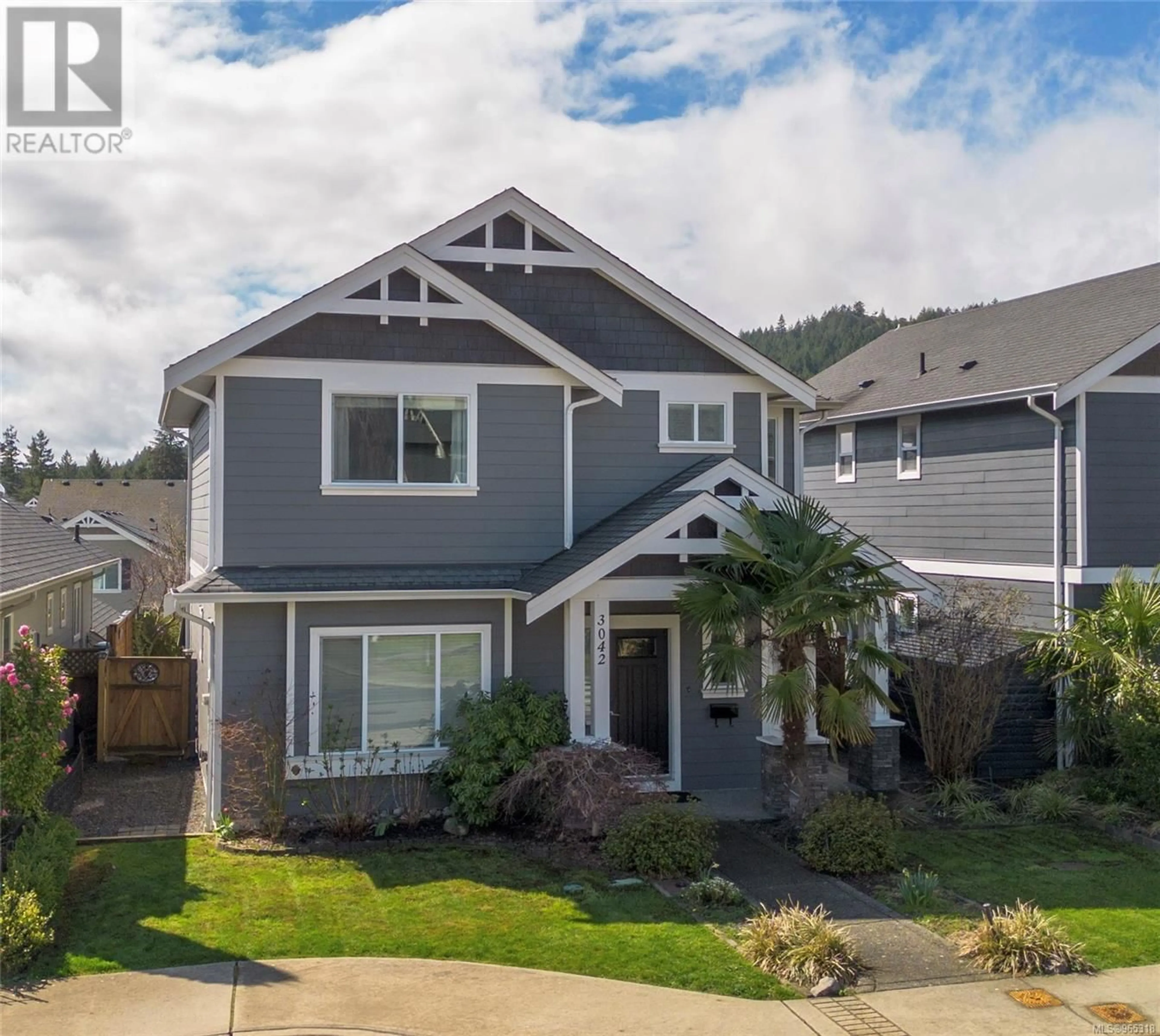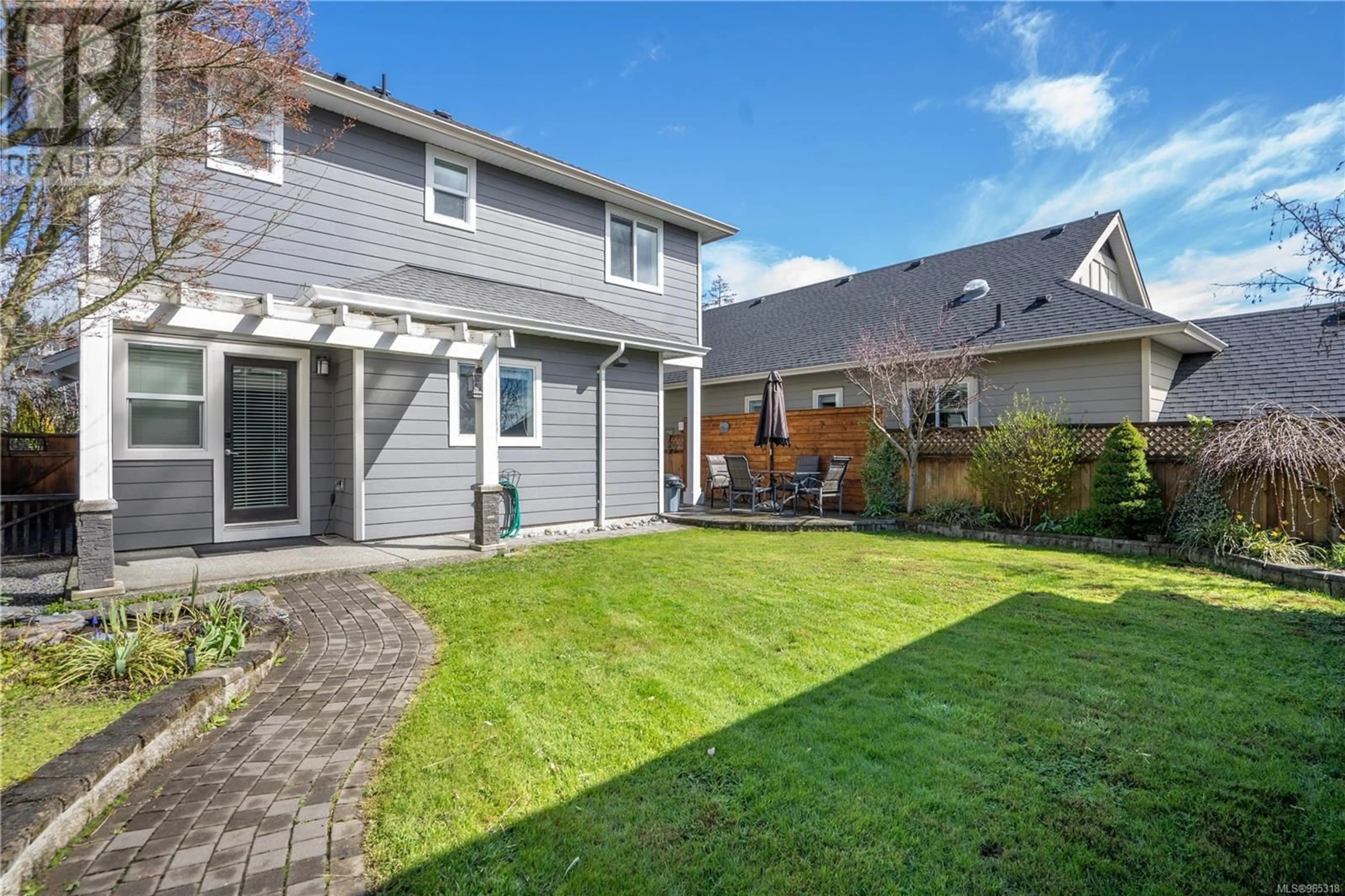3042 Alouette Dr, Langford, British Columbia V9B0M9
Contact us about this property
Highlights
Estimated ValueThis is the price Wahi expects this property to sell for.
The calculation is powered by our Instant Home Value Estimate, which uses current market and property price trends to estimate your home’s value with a 90% accuracy rate.Not available
Price/Sqft$493/sqft
Days On Market61 days
Est. Mortgage$5,149/mth
Tax Amount ()-
Description
Welcome to 3042 Alouette Dr. This Westhills property has 2 Homes on 1 lot w/an Arts & crafts style 3 bedrm modern home and a large separate 1 bedrm legal laneway carriage house complete w/spacious double garage/workshop below. Ideal two-family property or investment w/rental income potential & laneway access, backing on a private street! Features: main home w/cozy living rm & F/P, dining rm, family rm area, 2 pc bathrm, kitchen & access out to the well maintained garden & peaceful southwest-facing back yard to enjoy! The upper flr has 3 large bedrms incl: the primary bedrm w/walk-in closet & a nice 5 piece ensuite & a 4 piece main bathrm & handy laundry rm. Well-designed carriage house w/vaulted ceilings, in-suite laundry, large-dining rm combo area, 4 pc bath, & a spacious bedrm. Handy wide-driveway, 2 car double garage which has 2 piece bathm & tons of space/storage. Near schools, lakes, shopping, hiking trails & more all nestled in a great community! (id:39198)
Property Details
Interior
Features
Second level Floor
Laundry room
8 ft x 5 ftBathroom
Bedroom
11 ft x 11 ftEnsuite
Exterior
Parking
Garage spaces 4
Garage type -
Other parking spaces 0
Total parking spaces 4
Property History
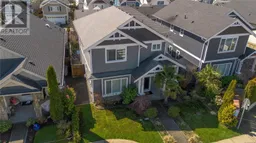 39
39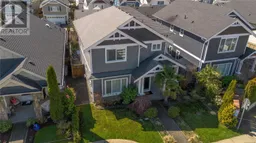 39
39
