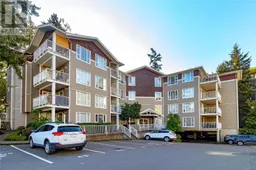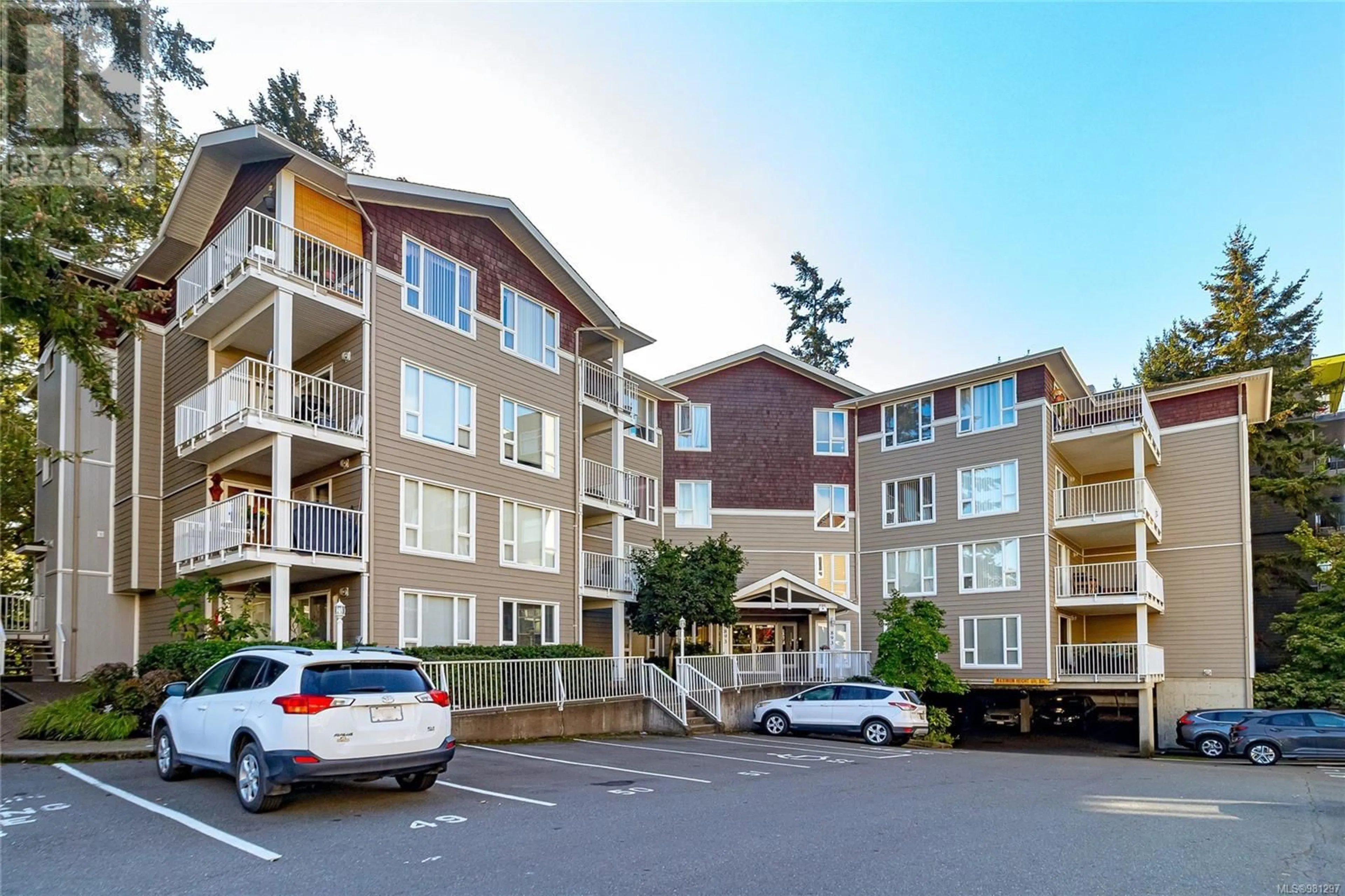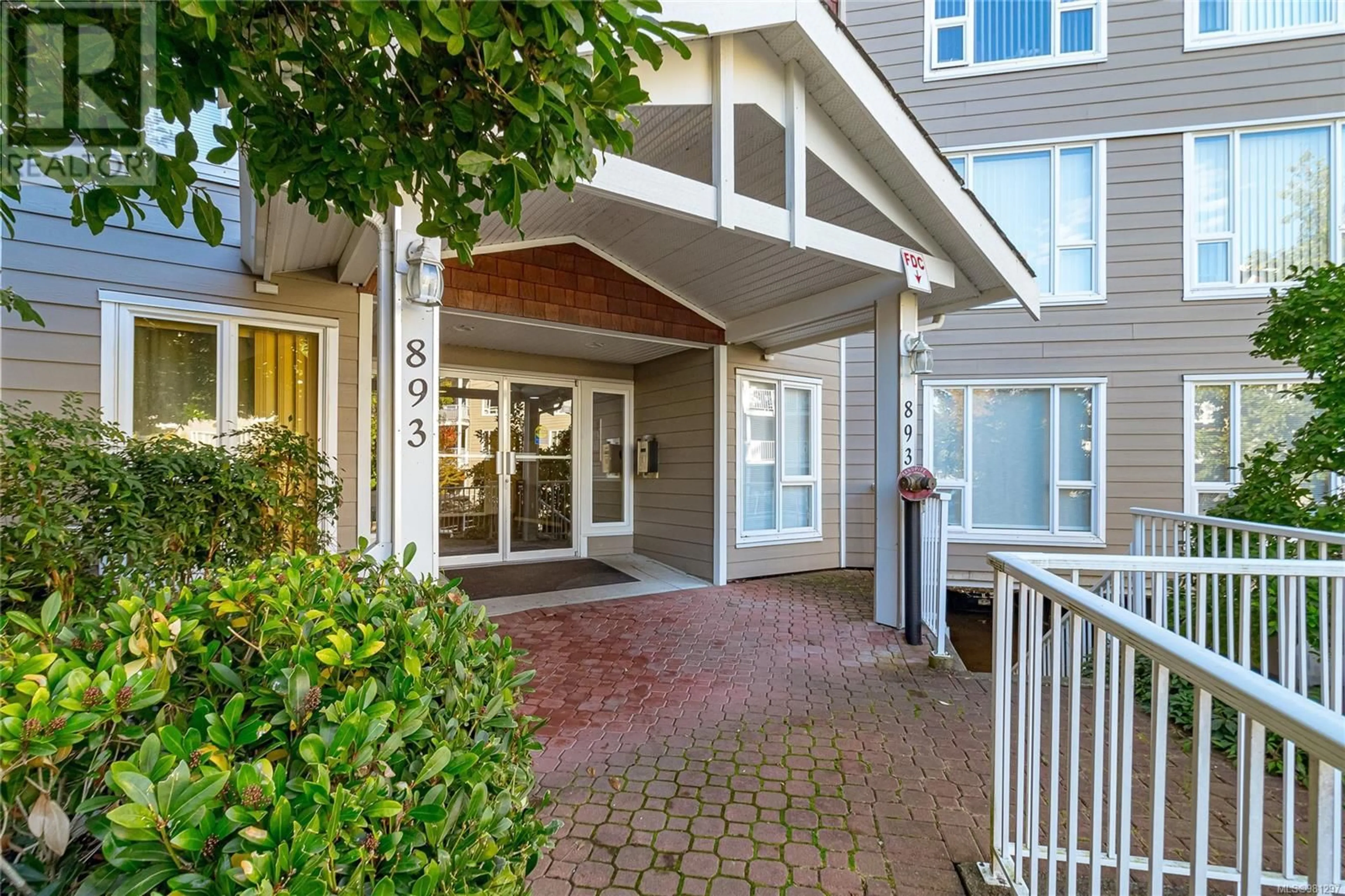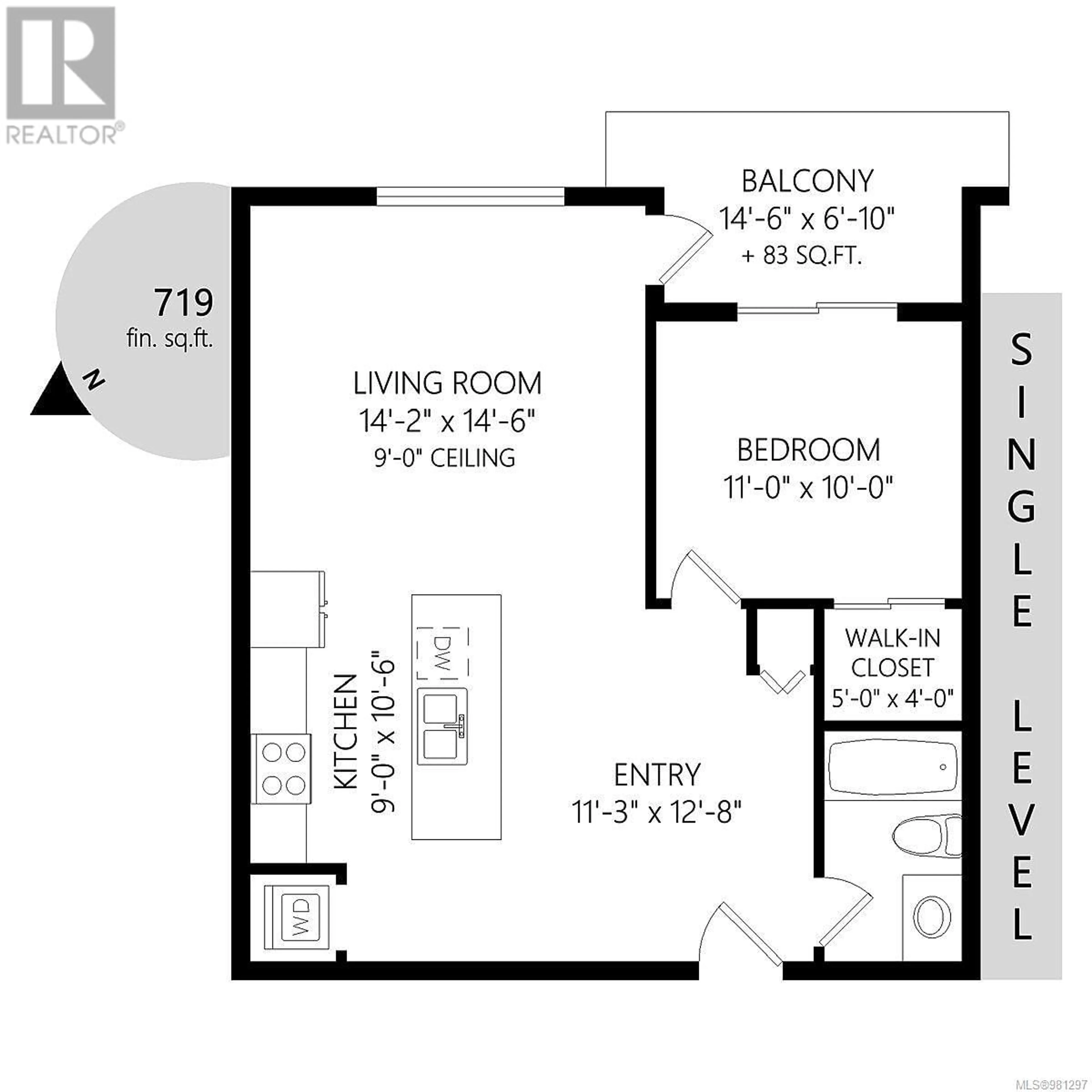304 893 Hockley Ave, Langford, British Columbia V9B2V8
Contact us about this property
Highlights
Estimated ValueThis is the price Wahi expects this property to sell for.
The calculation is powered by our Instant Home Value Estimate, which uses current market and property price trends to estimate your home’s value with a 90% accuracy rate.Not available
Price/Sqft$611/sqft
Est. Mortgage$1,889/mo
Maintenance fees$260/mo
Tax Amount ()-
Days On Market4 days
Description
Welcome to the Metro Park Plaza. A centrally located building in the heart of Langford, tucked off the busy roads for a more peaceful urban lifestyle. This 1 bedroom, 1 bath unit offers spacious open plan living. A large kitchen island connects the living and dining areas seamlessly and the functional flow of the kitchen provides ample counter and cabinet space featuring stainless appliances and stone countertops. This unit also features a large walk-in closet off the bedroom, in-suite laundry, and separate storage. The private balcony on the quiet side of the building overlooks a beautifully wooded area, offers plenty of space to BBQ or just sit back and relax. Conveniently situated within walking or cycling distance from the Langford’s downtown core, West Shore Town Centre and Belmont Market as well as nearby recreation at Eagle Ridge Community Centre and YMCA. Furry family members welcome! Proudly offered at $439,900. (id:39198)
Property Details
Interior
Features
Main level Floor
Bathroom
Primary Bedroom
11' x 10'Kitchen
9'0 x 10'6Eating area
11'3 x 12'8Exterior
Parking
Garage spaces 1
Garage type -
Other parking spaces 0
Total parking spaces 1
Condo Details
Inclusions
Property History
 23
23


