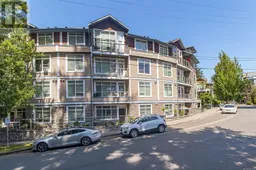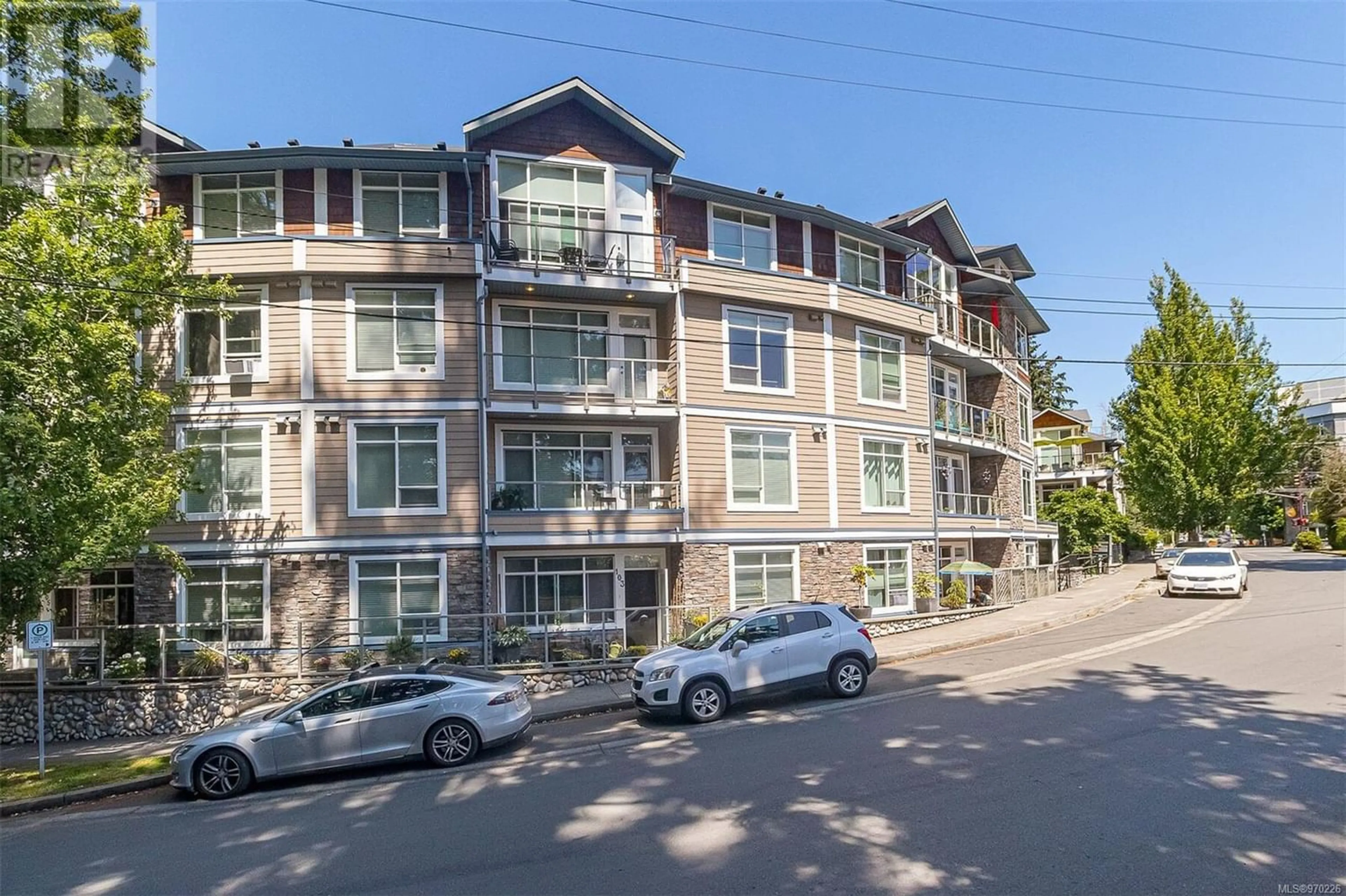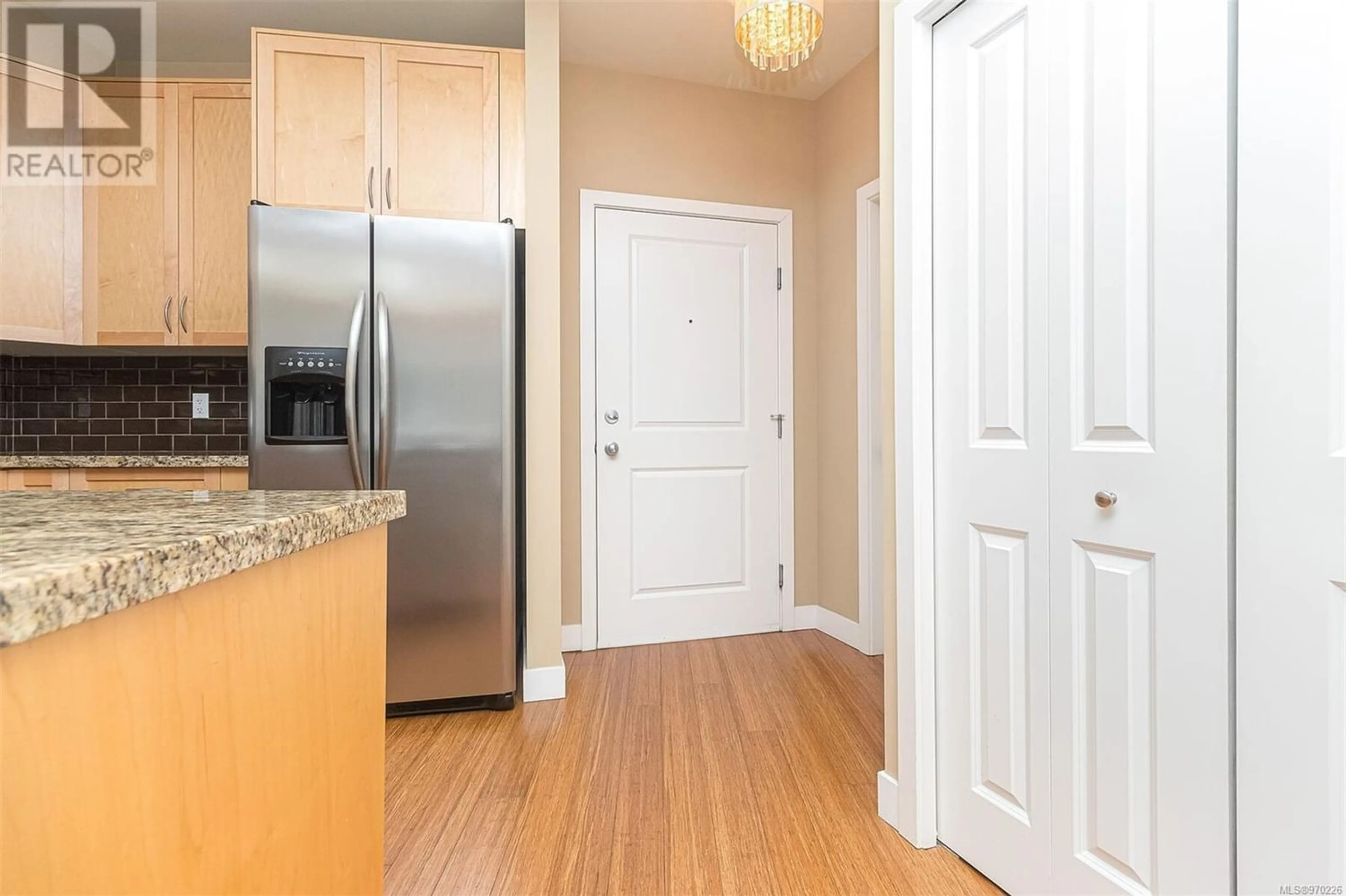303 608 Fairway Ave, Langford, British Columbia V9B2R5
Contact us about this property
Highlights
Estimated ValueThis is the price Wahi expects this property to sell for.
The calculation is powered by our Instant Home Value Estimate, which uses current market and property price trends to estimate your home’s value with a 90% accuracy rate.Not available
Price/Sqft$601/sqft
Days On Market15 days
Est. Mortgage$2,404/mth
Maintenance fees$469/mth
Tax Amount ()-
Description
Fairway Green is a popular modern complex across from the Royal Colwood Golf Course. Lovely, quiet location with 2 bedroom, 2 bathroom, bright open space with lots of windows. Features a modern kitchen with stainless appliances, updated Bosch dishwasher, granite counters, plenty of cupboards, lots of counter space. A well-thought-out floor plan with 2 bedrooms on opposite sides of the living area, enough space for a proper eating area and a separate laundry/utility room. The primary bedroom has walk-in closet and ensuite with separate shower and deep soaker tub. The second bedroom is spacious too with a custom murphy bed. Nice bamboo flooring throughout. Located in a desirable area of Langford next to the Royal Colwood Golf Course, and this unit overlooks the course, with sunny south facing balcony. Secure underground parking, storage and bike/kayak storage. Pets allowed. Just a 10 minute walk to all Langford amenities, parks, cafes, groceries & shopping in the downtown village core. (id:39198)
Property Details
Interior
Features
Main level Floor
Entrance
6'4 x 4'2Balcony
14'5 x 3'2Laundry room
5'9 x 4'7Ensuite
Exterior
Parking
Garage spaces 1
Garage type Underground
Other parking spaces 0
Total parking spaces 1
Condo Details
Inclusions
Property History
 24
24

