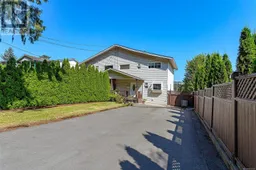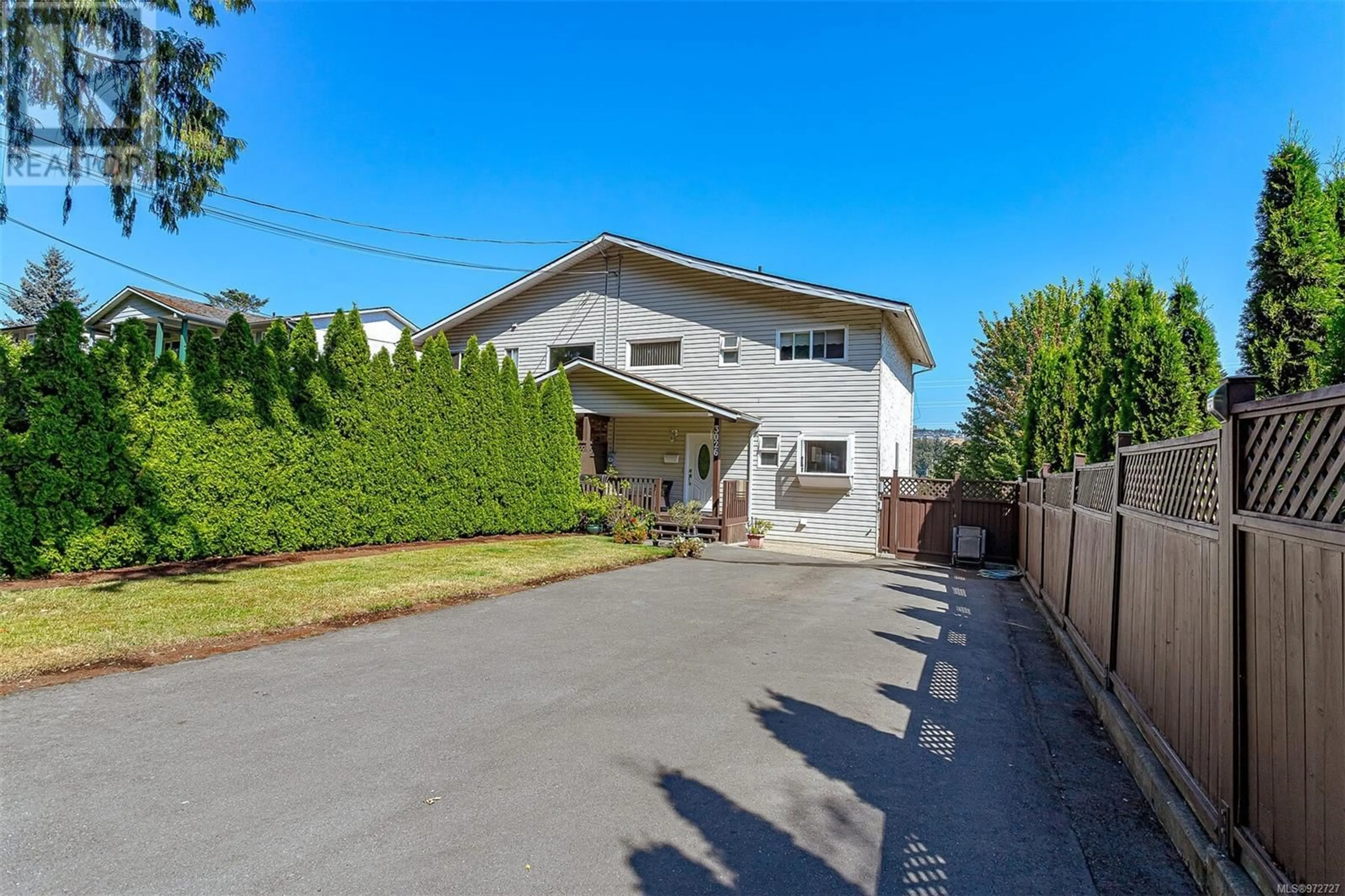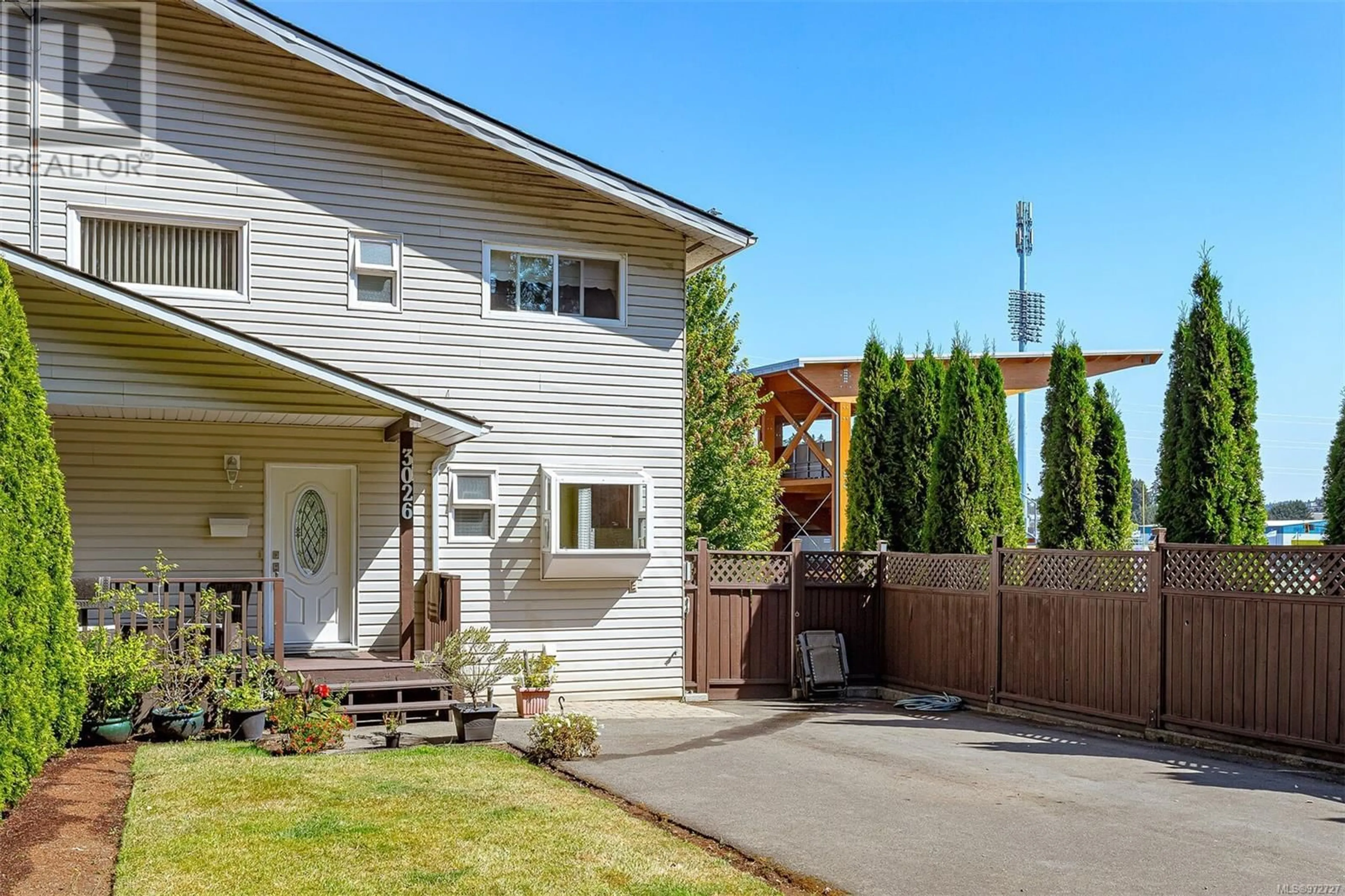3026 Glen Lake Rd, Langford, British Columbia V9B4B4
Contact us about this property
Highlights
Estimated ValueThis is the price Wahi expects this property to sell for.
The calculation is powered by our Instant Home Value Estimate, which uses current market and property price trends to estimate your home’s value with a 90% accuracy rate.Not available
Price/Sqft$422/sqft
Est. Mortgage$3,306/mth
Tax Amount ()-
Days On Market23 days
Description
Act Now! Must See! Move Right Into This Spacious Half-Duplex Featuring 3 Bedrooms And A Finished Walk-Out Basement! With No Strata Fees, This Home Offers You The Freedom You Deserve. Carpet Free! Enjoy Ample Parking Space For Up To 6 Cars On The Driveway And An Extra-Large, Fully Fenced Lot That's 130 Feet Deep. Walking Distance To Glen Lake, Langford Lake, Galloping Goose Trail, Westshore Mall, Starlight Stadium, Skating Rink, Top-Notch Entertainment, Excellent Restaurants, Quality Foods, And Belmont Plaza. An Exciting YMCA Nearby Boasts A Fantastic Pool For All Your Fitness And Leisure Needs. Within A Short Walk To Belmont High School, This Home Features Elegant Hardwood Floors, An Updated Kitchen And Bathrooms, Newer Roof And Windows, And A Spacious Garden Shed For Extra Storage. Additionally, You'll Enjoy Easy Access To The Highway And Public Transportation. This Home Truly Has It All! Contact Your Realtor Today To Schedule A Viewing Of This Beautiful Property (id:39198)
Property Details
Interior
Features
Second level Floor
Bathroom
Bedroom
9 ft x 12 ftBedroom
11 ft x 9 ftPrimary Bedroom
13 ft x 12 ftExterior
Parking
Garage spaces 6
Garage type Stall
Other parking spaces 0
Total parking spaces 6
Condo Details
Inclusions
Property History
 41
41

