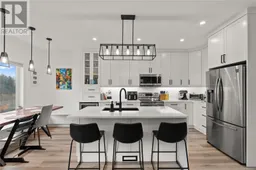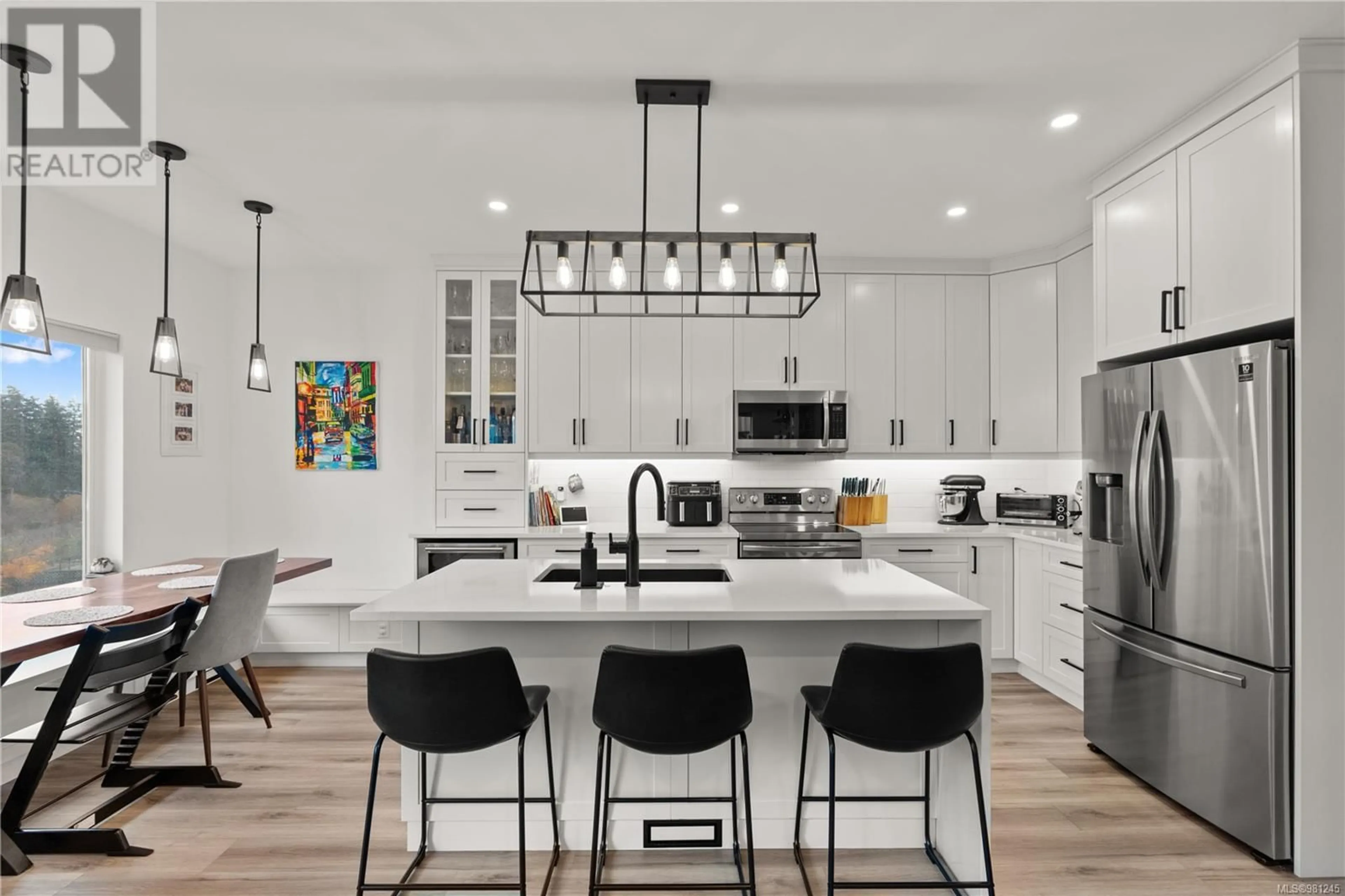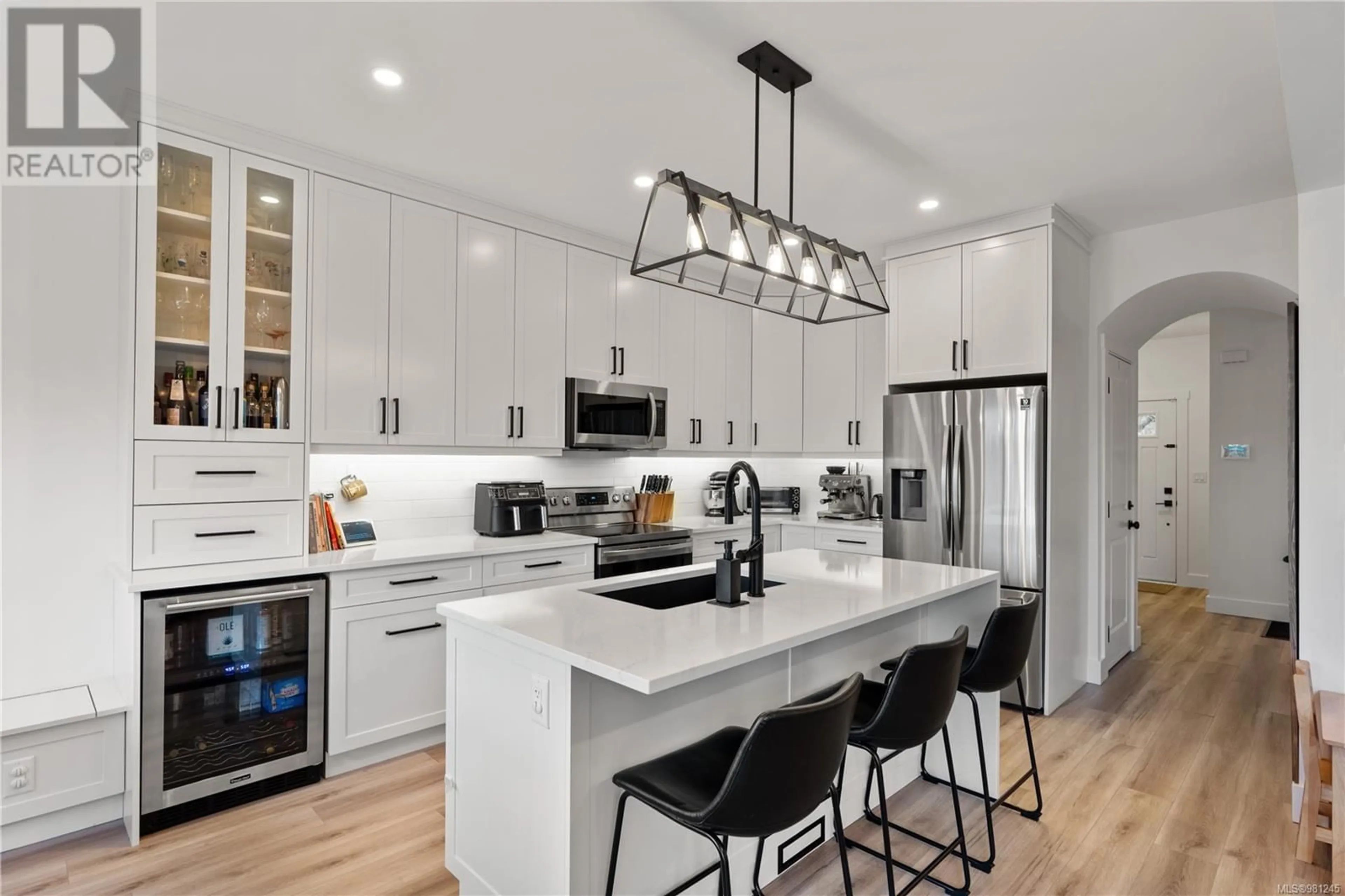3022 Waterview Close, Langford, British Columbia V9B0L9
Contact us about this property
Highlights
Estimated ValueThis is the price Wahi expects this property to sell for.
The calculation is powered by our Instant Home Value Estimate, which uses current market and property price trends to estimate your home’s value with a 90% accuracy rate.Not available
Price/Sqft$576/sqft
Est. Mortgage$5,046/mo
Tax Amount ()-
Days On Market7 days
Description
Looking for an outstanding family home with a suite close to all of the Westhore's best amenities? 3022 Waterview has it all! Large open concept living area with unobstructed lake views, private deck, and a huge fully fenced yard. Along with this homes great location it also features extensive upgrades. Flooring and paint have been updated and a complete brand new kitchen including cabinets, countertops, appliances, and the addition of an island with extra storage. The garage gets the addition of an EV charger. The main level provides spacious open concept living with views from the living, dining, and kitchen. Upstairs you will find 3 spacious bedrooms and laundry. The master suite provides lake views, ensuite with double sink vanity, and walk in closet. Ground level has a mortgage helper suite with separate entrance and laundry. If you wish to use the suite area for yourself the home can be configured to have access to the suite through the main home staircase. Book your tour today! (id:39198)
Property Details
Interior
Features
Main level Floor
Bathroom
Kitchen
12' x 8'Dining room
11' x 8'Living room
14' x 11'Exterior
Parking
Garage spaces 4
Garage type -
Other parking spaces 0
Total parking spaces 4
Property History
 44
44

