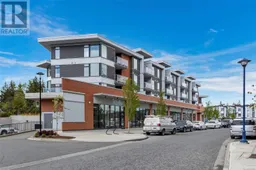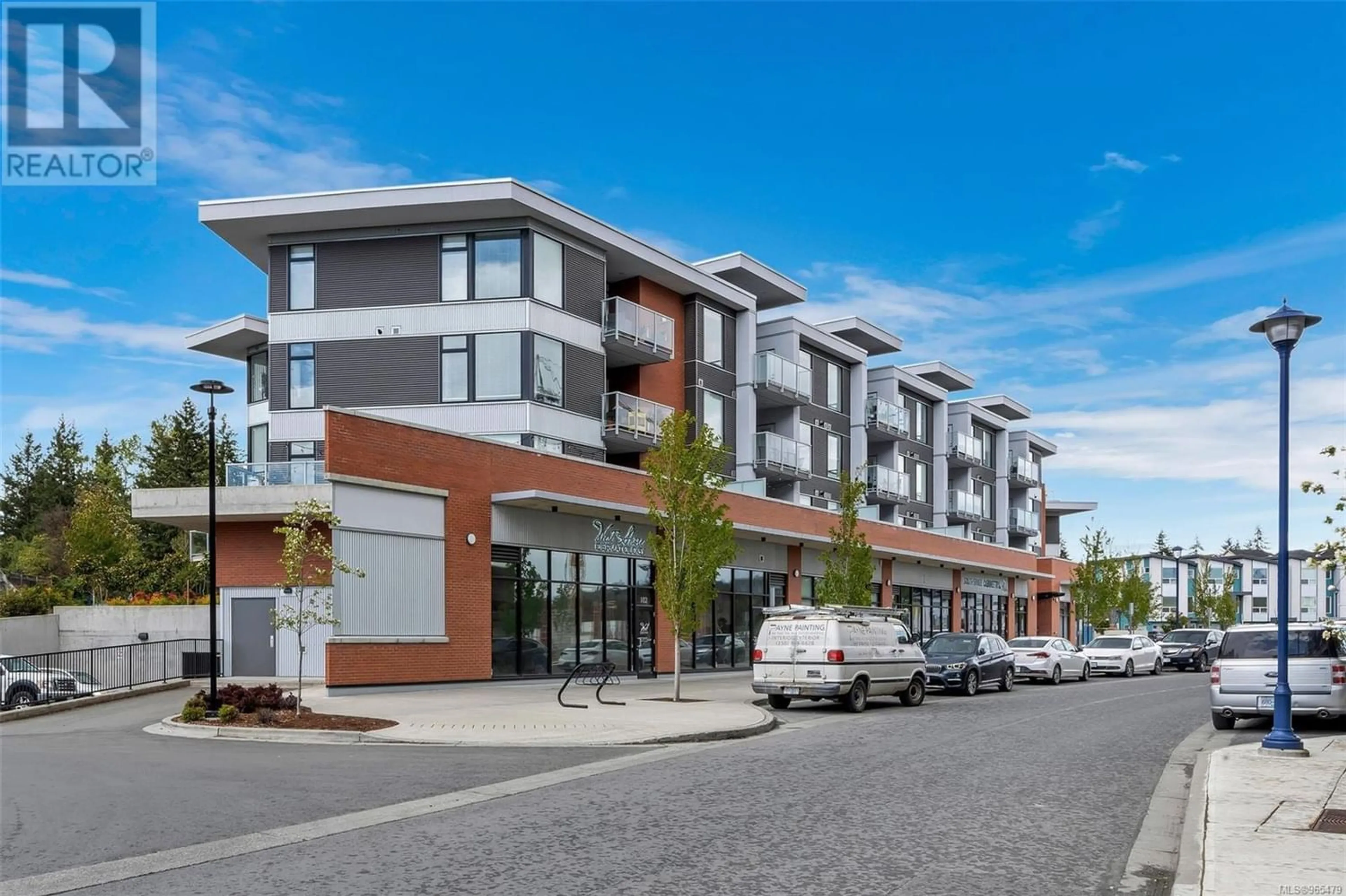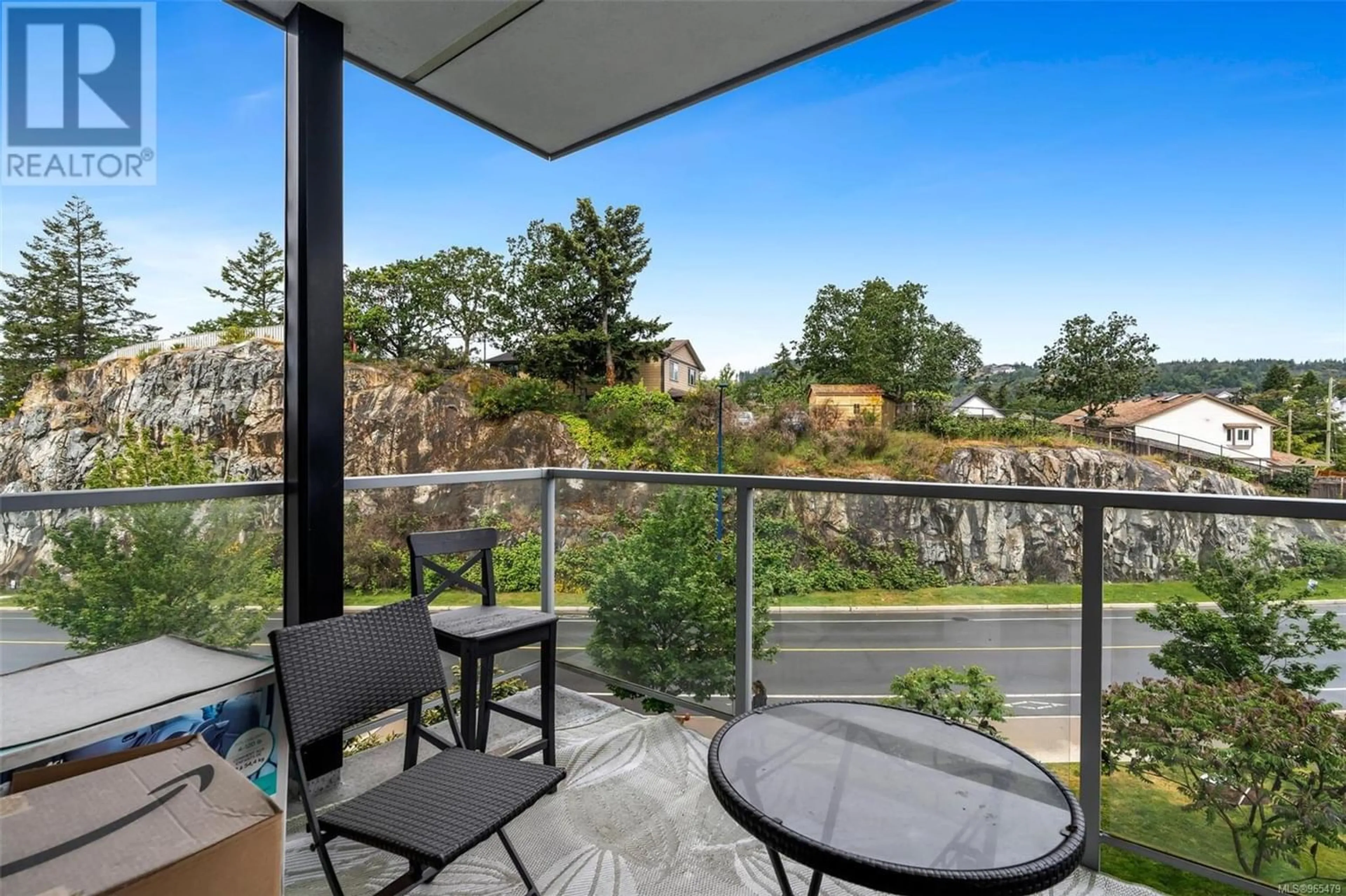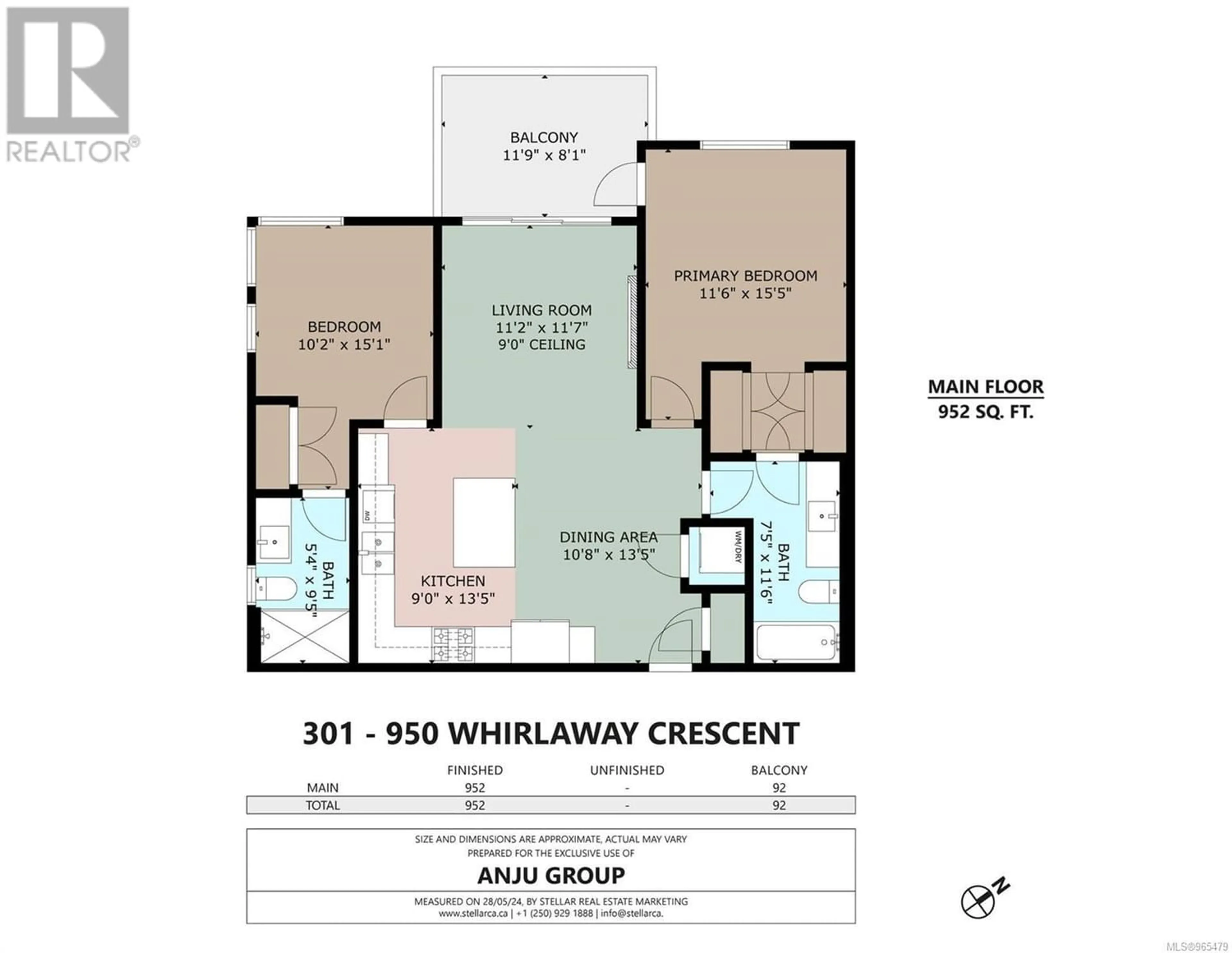301 950 Whirlaway Cres, Langford, British Columbia V9B6W6
Contact us about this property
Highlights
Estimated ValueThis is the price Wahi expects this property to sell for.
The calculation is powered by our Instant Home Value Estimate, which uses current market and property price trends to estimate your home’s value with a 90% accuracy rate.Not available
Price/Sqft$615/sqft
Days On Market59 days
Est. Mortgage$2,487/mth
Maintenance fees$373/mth
Tax Amount ()-
Description
Open House 2-3 pm, Jun 22nd. Welcome to this stunning corner unit on the 3rd floor, offering two bedrooms and two bathrooms. This like-new condo is move-in ready. Step into a bright, airy living space with a modern kitchen equipped with high-end stainless steel appliances, a gas range, quartz countertops, and a large island perfect for casual dining. The living room boasts a VRF heating and cooling system, ensuring comfort throughout the year. The spacious bedrooms provide flexibility for families or remote work setups. The unit's expansive balcony is perfect for enjoying summer evenings. Convenience is essential, with one secured parking space and a storage locker included. The building is within walking distance of all necessary amenities, including shopping, dining, and Costco. This pet-friendly complex also features a private gym, making it an ideal choice for those seeking a balance of luxury and practicality. Enjoy the best of both worlds in this exceptional condo, offering modern comforts and an unbeatable location. (id:39198)
Property Details
Interior
Features
Main level Floor
Bedroom
10' x 11'Bathroom
Primary Bedroom
11' x 12'Kitchen
6' x 8'Exterior
Parking
Garage spaces 1
Garage type Underground
Other parking spaces 0
Total parking spaces 1
Condo Details
Inclusions
Property History
 23
23


