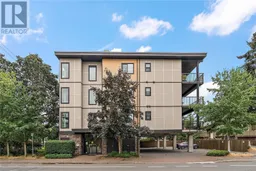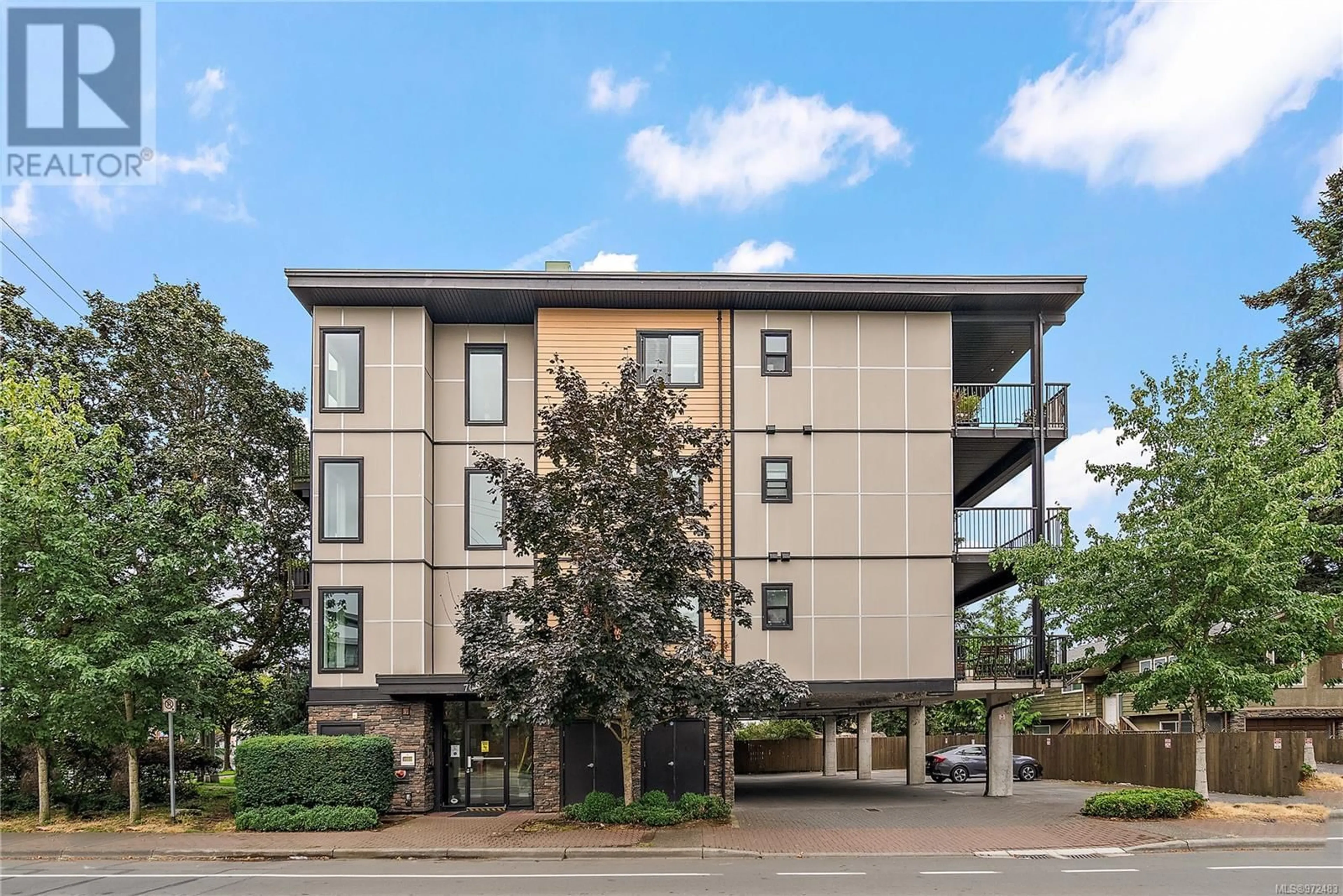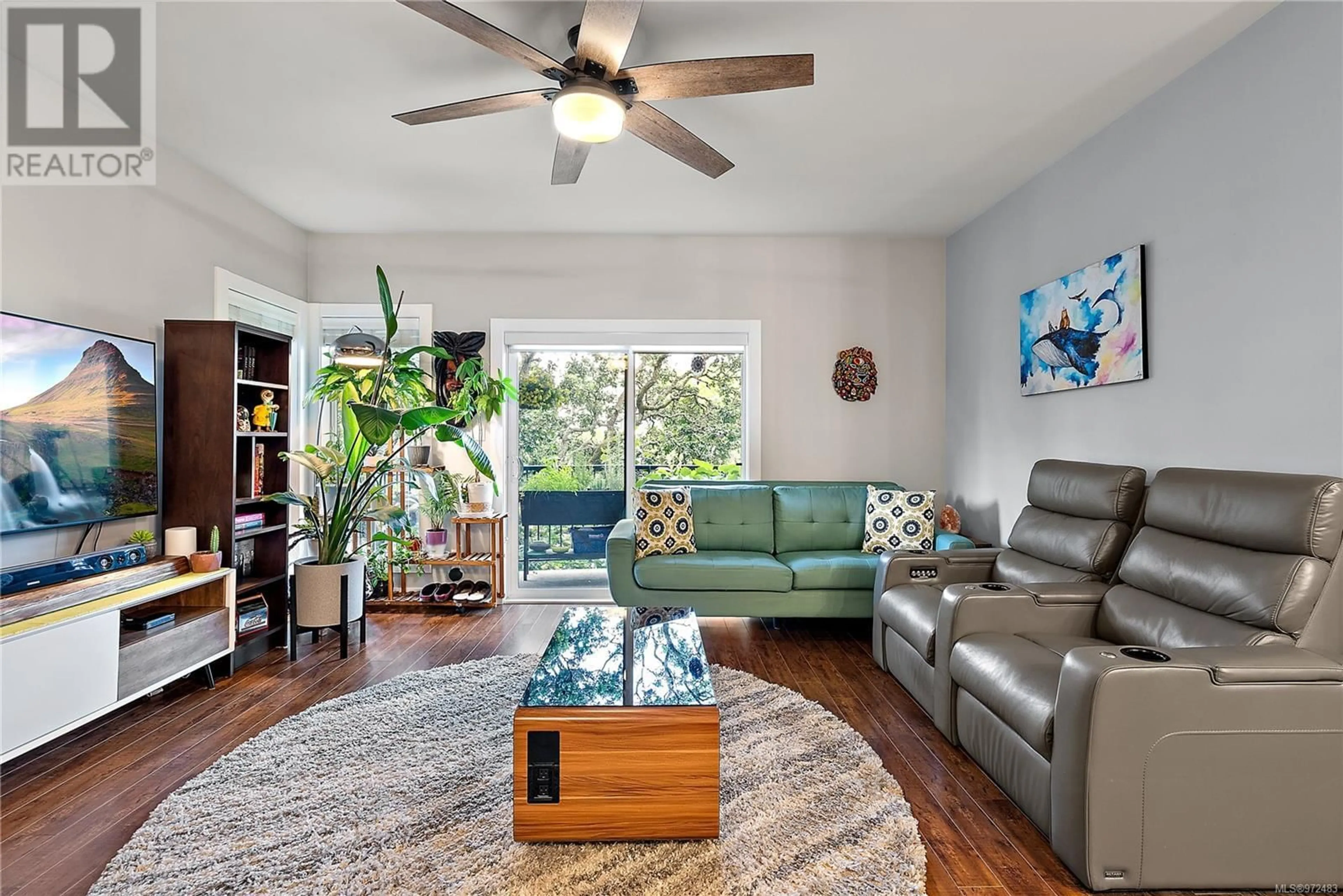301 703 Massie Dr, Langford, British Columbia V9B3A9
Contact us about this property
Highlights
Estimated ValueThis is the price Wahi expects this property to sell for.
The calculation is powered by our Instant Home Value Estimate, which uses current market and property price trends to estimate your home’s value with a 90% accuracy rate.Not available
Price/Sqft$411/sqft
Est. Mortgage$2,362/mth
Maintenance fees$427/mth
Tax Amount ()-
Days On Market18 days
Description
Live in the heart of downtown Langford - just steps to Goldstream Village, parks, dining, markets & the new RRU campus! This quiet, well-run building features just 10 suites & has a fantastic strata. The meticulously maintained, spacious 2 Bed 2 Bath corner unit feels bright & inviting w/ 9' ceilings, large windows & large open-concept layout. The large living room features windows on two sides & opens to the covered wrap around balcony which has a beautiful Oak tree providing privacy & shade. The living area also opens to the dining room w/ electric fireplace & generous kitchen w/ island eating bar & newer SS double door fridge, dishwasher, stove w/ air fryer & convection oven. The stylish primary bed has a feature wall, ensuite & walk-in closet, while the 2nd bed also boasts a cool feature wall & oversized closet. This unit has in-suite laundry, Smart Wifi enabled thermostats, motion sensor lighting, dedicated covered parking & a new HW tank (2021). See media links for more info! (id:39198)
Property Details
Interior
Features
Main level Floor
Ensuite
Bedroom
11' x 10'Laundry room
5' x 8'Bathroom
Exterior
Parking
Garage spaces 16
Garage type -
Other parking spaces 0
Total parking spaces 16
Condo Details
Inclusions
Property History
 28
28

