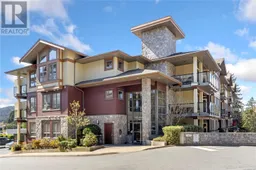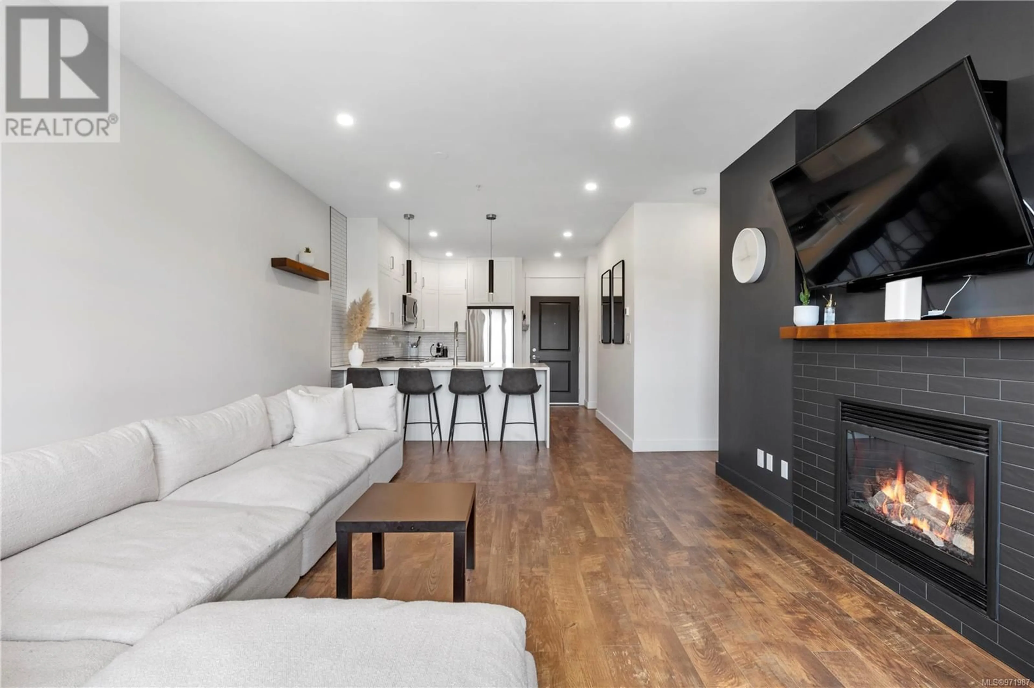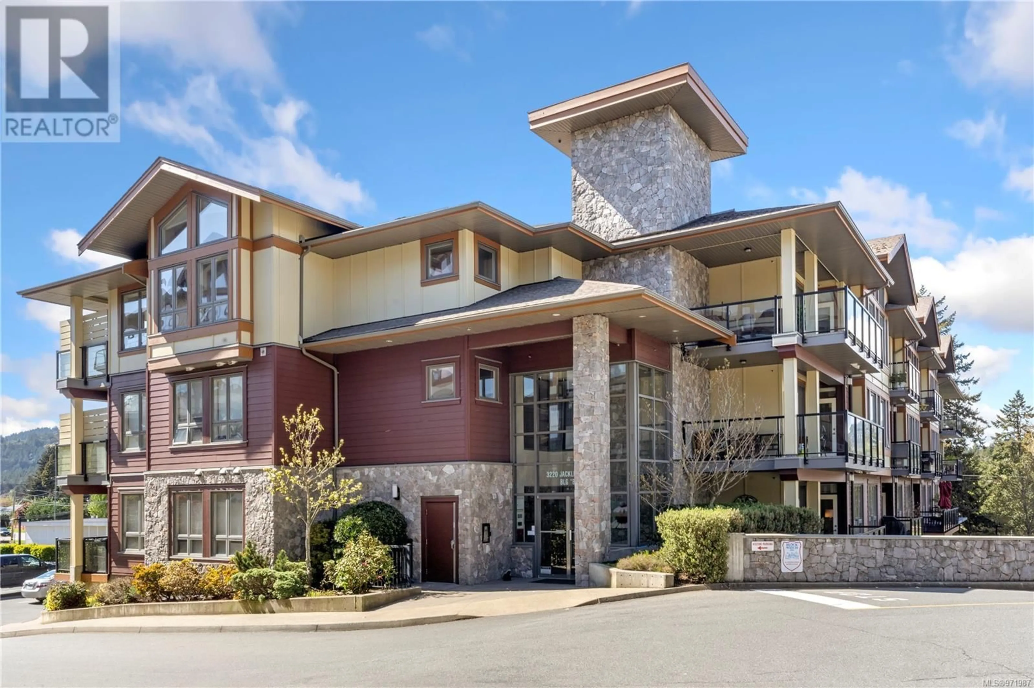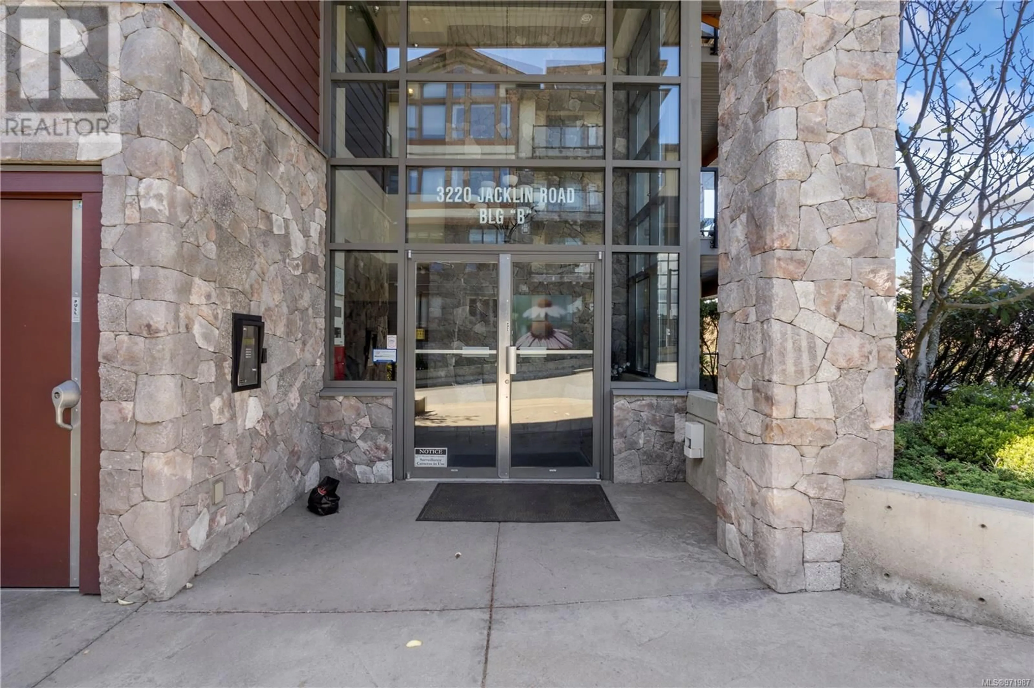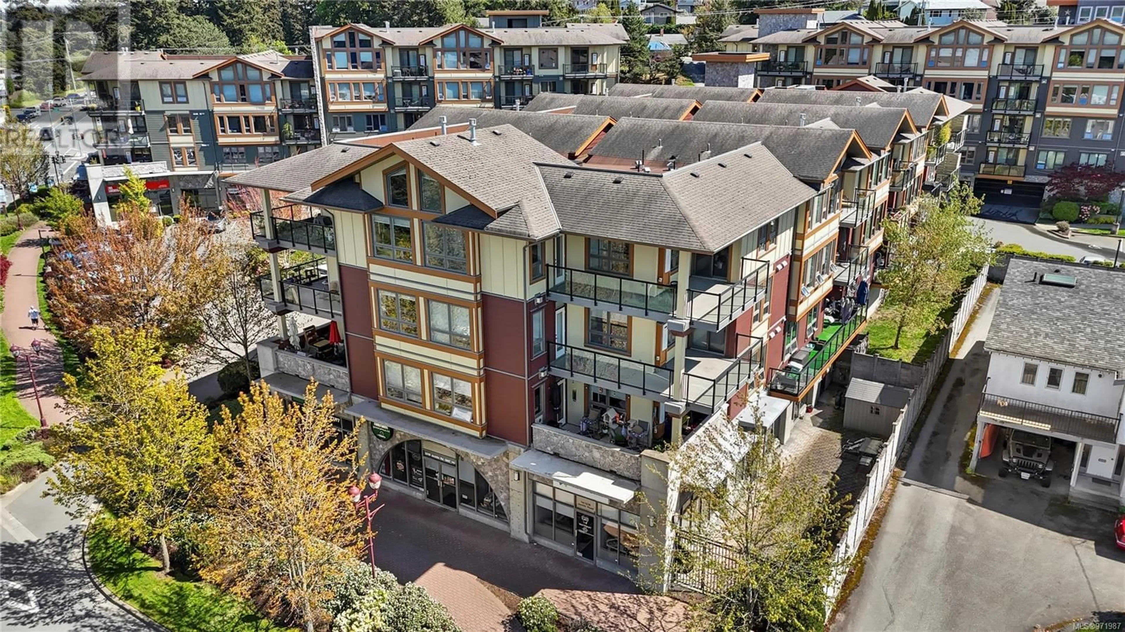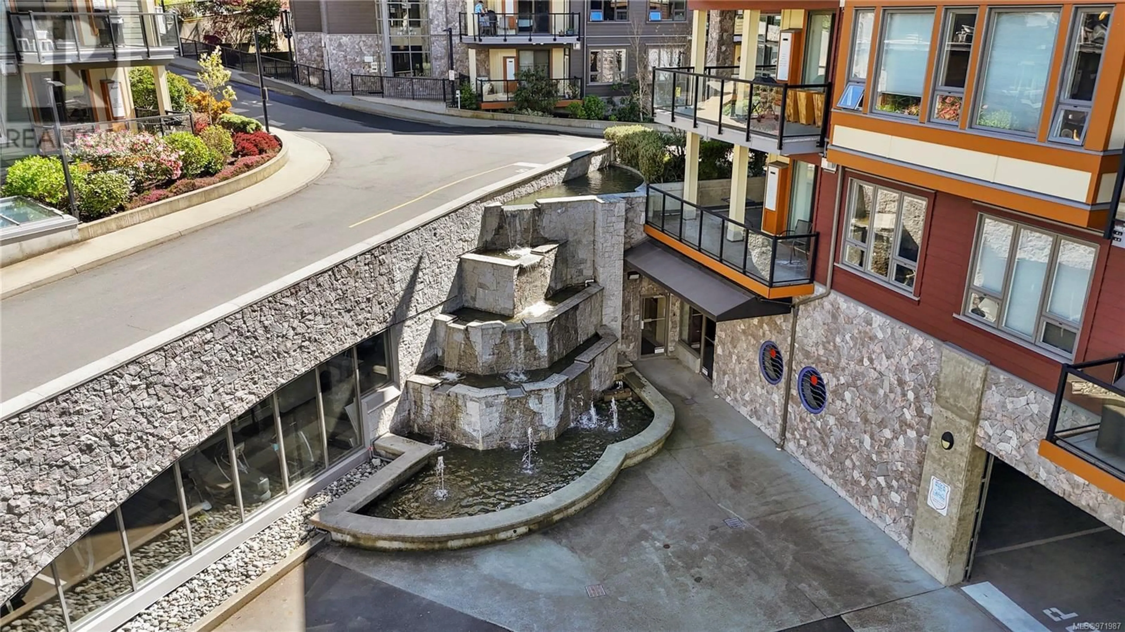301 3220 Jacklin Rd, Langford, British Columbia V9B0J5
Contact us about this property
Highlights
Estimated ValueThis is the price Wahi expects this property to sell for.
The calculation is powered by our Instant Home Value Estimate, which uses current market and property price trends to estimate your home’s value with a 90% accuracy rate.Not available
Price/Sqft$549/sqft
Est. Mortgage$2,444/mo
Maintenance fees$471/mo
Tax Amount ()-
Days On Market163 days
Description
OPEN HOUSE 1-3PM SATURDAY AUG 17 - Experience luxurious living in Langford with this fully renovated 2-bed, 2-bath condo. Spanning 889 sqft, this top-floor corner unit boasts modern elegance, featuring a gas fireplace and a renovated gourmet kitchen with new appliances, cupboards and quartz countertops. The primary suite offers a fully renovated private ensuite bathroom, while the second bedroom and main bathroom showcase superior craftsmanship. With an open-concept layout, vaulted ceilings, and large windows, natural light floods the space. Step onto the large balcony with gas BBQ hookups for outdoor entertaining. Enjoy all of the amenities at your finger tips, including a gym, large indoor pool, change rooms, showers, and a sauna. Benefit from 1 secure underground parking stall (second could be rented), storage locker, a dedicated dog run, and a convenient car wash area. Close to amenities and transportation, seize the opportunity to elevate your lifestyle today! (id:39198)
Property Details
Interior
Main level Floor
Balcony
15'10 x 9'3Bedroom
15'10 x 8'11Bathroom
5'1 x 7'5Ensuite
8'8 x 4'9Exterior
Parking
Garage spaces 1
Garage type Underground
Other parking spaces 0
Total parking spaces 1
Condo Details
Inclusions
Property History
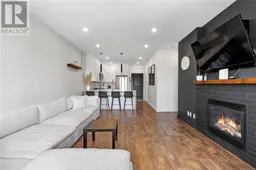 33
33