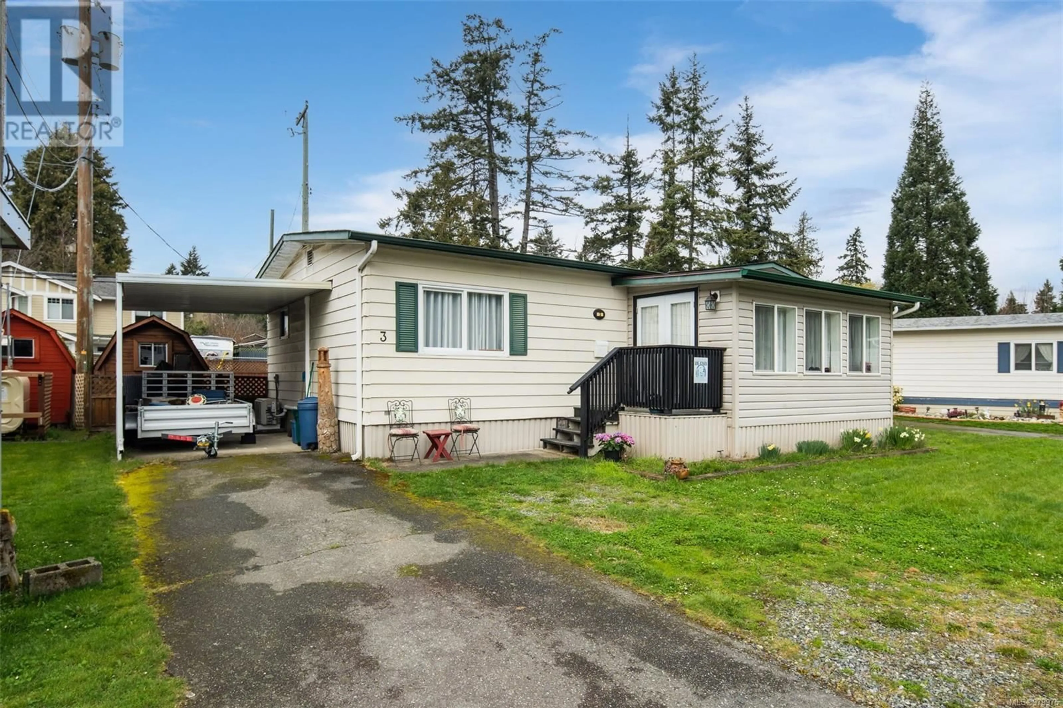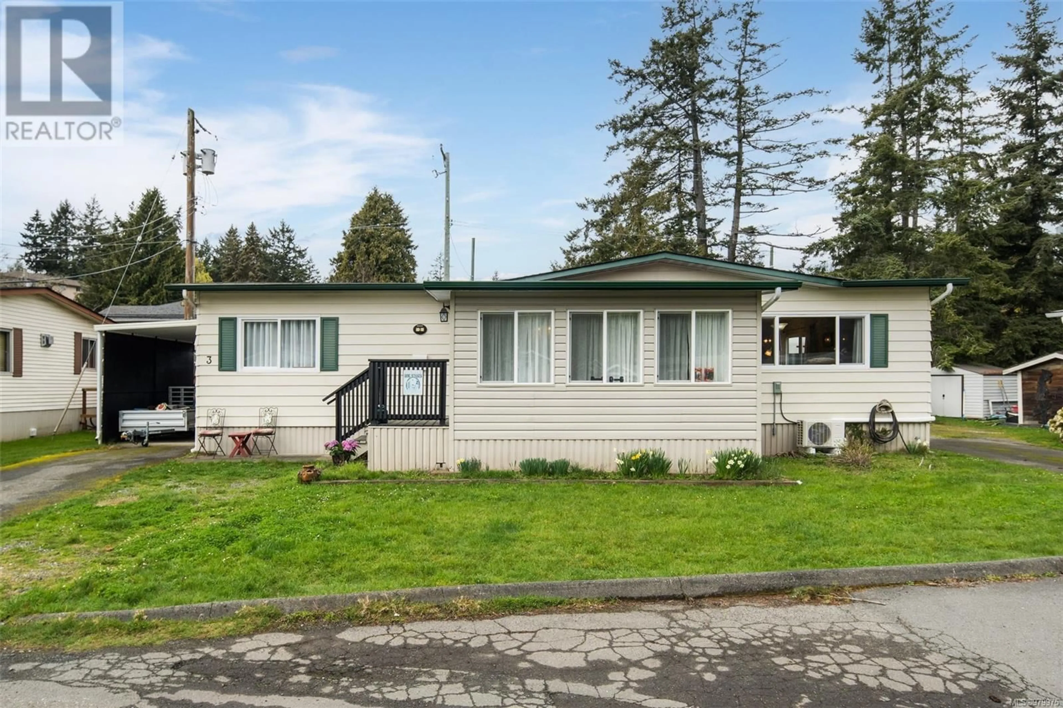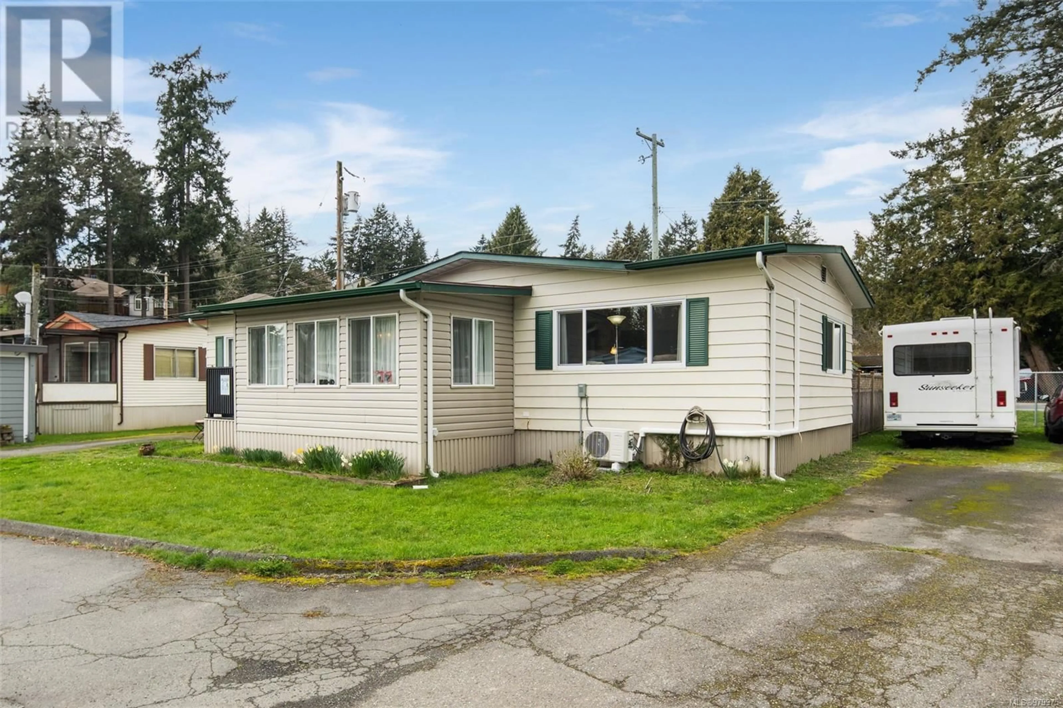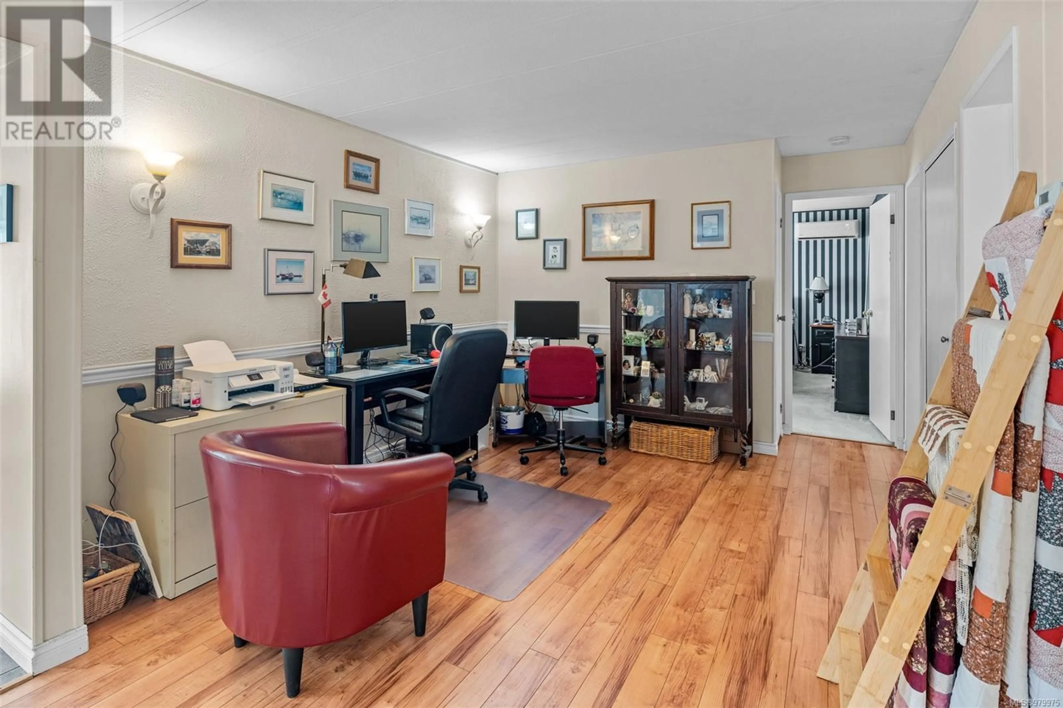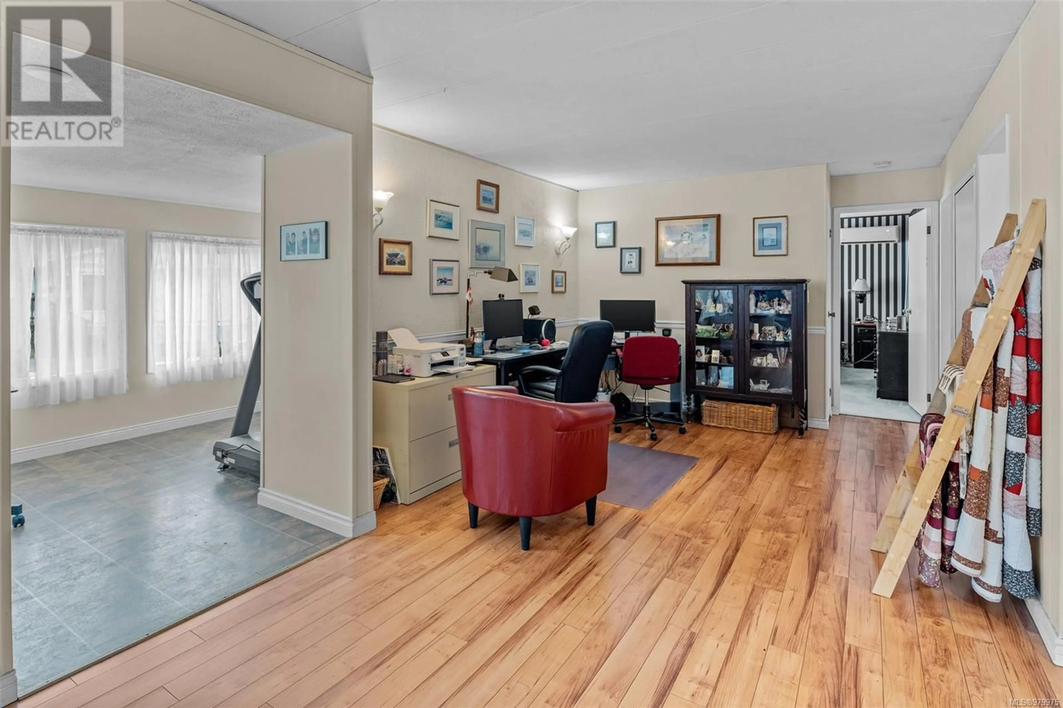3 2607 Selwyn Rd, Langford, British Columbia V9B3L2
Contact us about this property
Highlights
Estimated ValueThis is the price Wahi expects this property to sell for.
The calculation is powered by our Instant Home Value Estimate, which uses current market and property price trends to estimate your home’s value with a 90% accuracy rate.Not available
Price/Sqft$208/sqft
Est. Mortgage$1,288/mo
Maintenance fees$1053/mo
Tax Amount ()-
Days On Market115 days
Description
Nestled in the heart of a coveted neighbourhood, this charming manufactured home presents an ideal blend of comfort and convenience. Boasting two spacious bedrooms and two bathrooms, this residence offers a cozy retreat for those seeking a tranquil living experience. Step inside to discover a thoughtfully designed layout, where a seamless flow guides you from the welcoming living area to the well-equipped kitchen. Experience year-round comfort with the luxury of air conditioning, via the 2 ductless heat pumps. Outside, a fenced yard provides privacy and security, perfect for relaxing evenings or entertaining guests. Situated in a flat, desirable area, this home offers easy access to local amenities, schools, and parks, promising a lifestyle of utmost convenience and enjoyment. Sunny southwest-facing fenced backyard is perfect for the gardener and pet lover. Newer windows and 2015 roof. Loads of storage including 2 sheds and single carport. Perfect Central Location in this 55-plus Park. (id:39198)
Property Details
Interior
Features
Main level Floor
Laundry room
9'4 x 9'8Eating area
8'4 x 8'0Entrance
7'8 x 15'0Ensuite
Exterior
Parking
Garage spaces 2
Garage type -
Other parking spaces 0
Total parking spaces 2
Property History
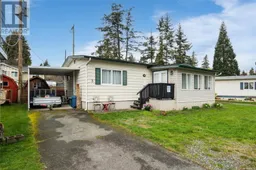 28
28
