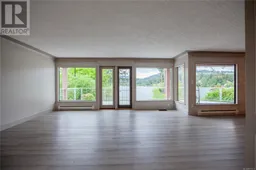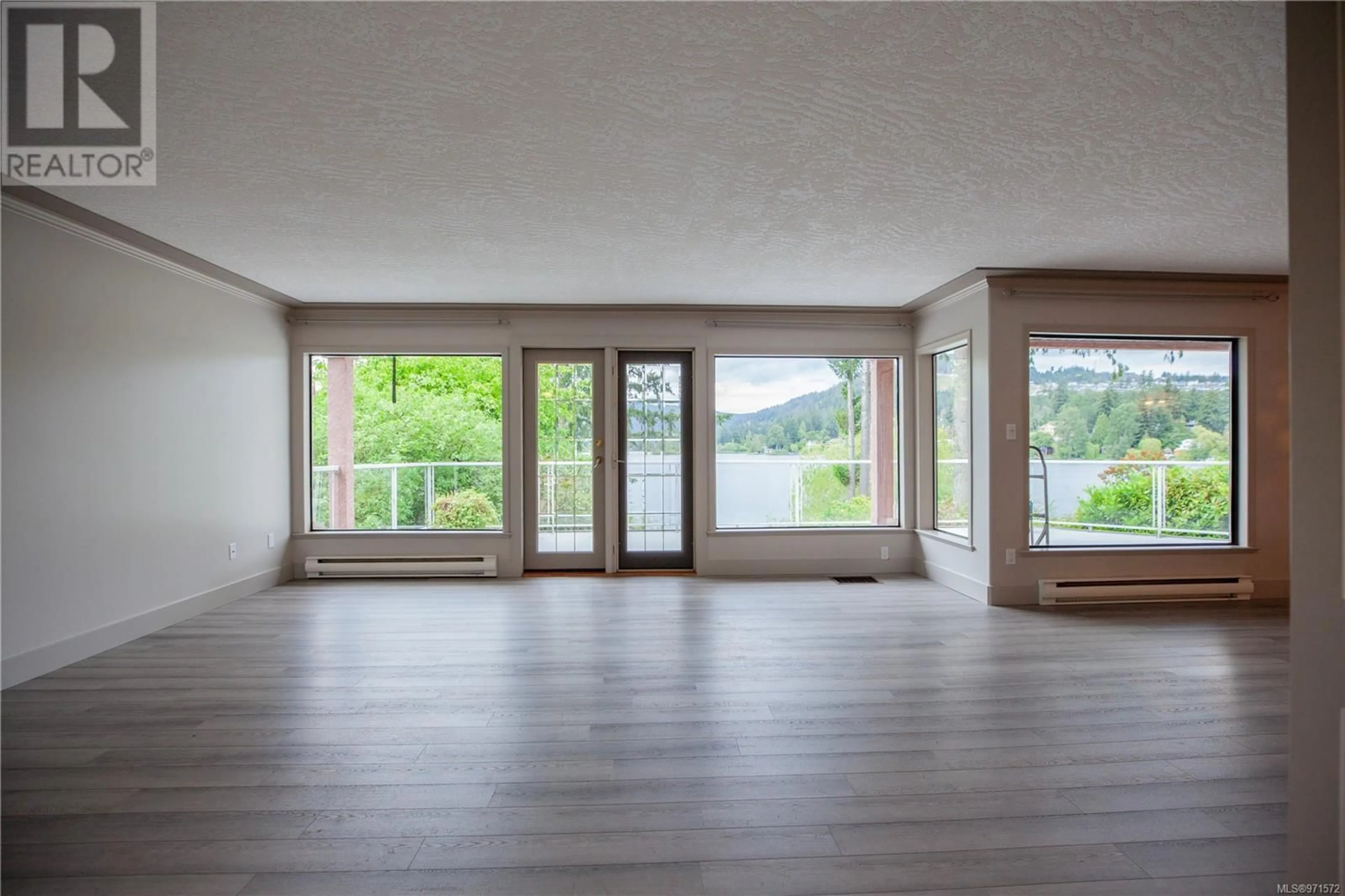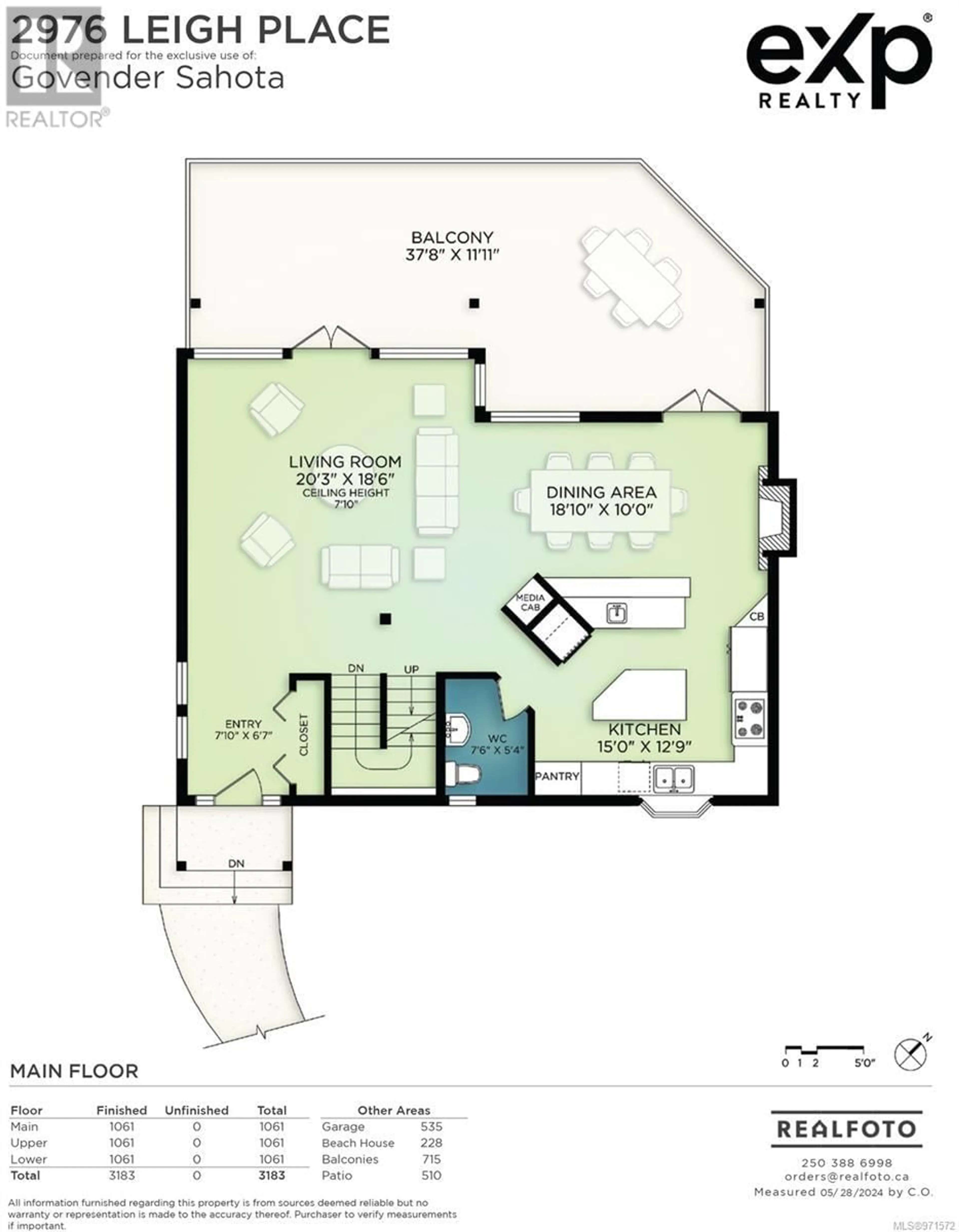2976 Leigh Pl, Langford, British Columbia V9B4G3
Contact us about this property
Highlights
Estimated ValueThis is the price Wahi expects this property to sell for.
The calculation is powered by our Instant Home Value Estimate, which uses current market and property price trends to estimate your home’s value with a 90% accuracy rate.Not available
Price/Sqft$347/sqft
Days On Market1 day
Est. Mortgage$7,726/mth
Tax Amount ()-
Description
| OPEN HOUSE SAT & SUN 2-4PM JULY 27 & 28 | lake front home located in heart of Langford! This home offers 4 bedrooms and 3 bathrooms about 3183 Sqft of living space on 3 levels. Main level is no steps entry walking into massive living and dining room area looking out on Langford Lake. Open kitchen concepts with wall oven and hidden cabinetry refrigerator. Walk out onto 37x11 balcony with breathtaking lake views. Upper level offers 2 open concept bedrooms also looking out to the lake. Lower basement area is perfect for entertaining. There is a massive family room plus 2 more bedrooms. Lower level also has lake views. Home is located walking distance to Starlight stadium, Goudy field, many restaurants, and other amenities. The backyard provides amazing privacy as you enjoy the lake access with float. There is also a boat house in the backyard for all your water toys! Front of the home there is a detached double garage perfect for parking or a workshop! Lots of parking! (id:39198)
Upcoming Open Houses
Property Details
Interior
Features
Second level Floor
Balcony
18 ft x 7 ftBathroom
14 ft x 7 ftBedroom
18 ft x 12 ftPrimary Bedroom
18 ft x 13 ftExterior
Parking
Garage spaces 6
Garage type -
Other parking spaces 0
Total parking spaces 6
Property History
 67
67 68
68

