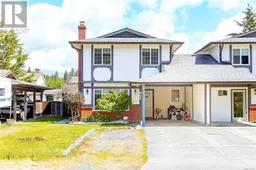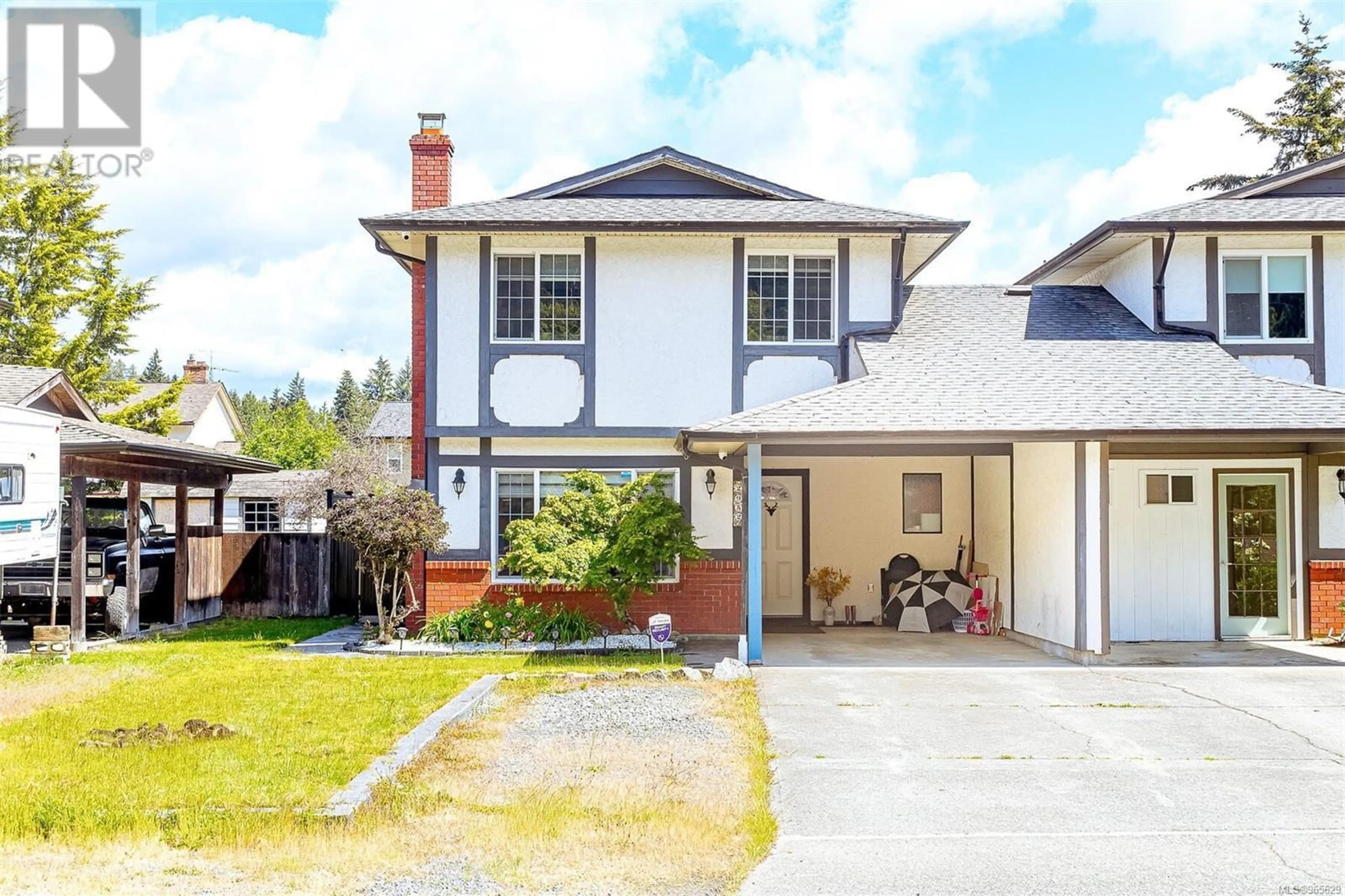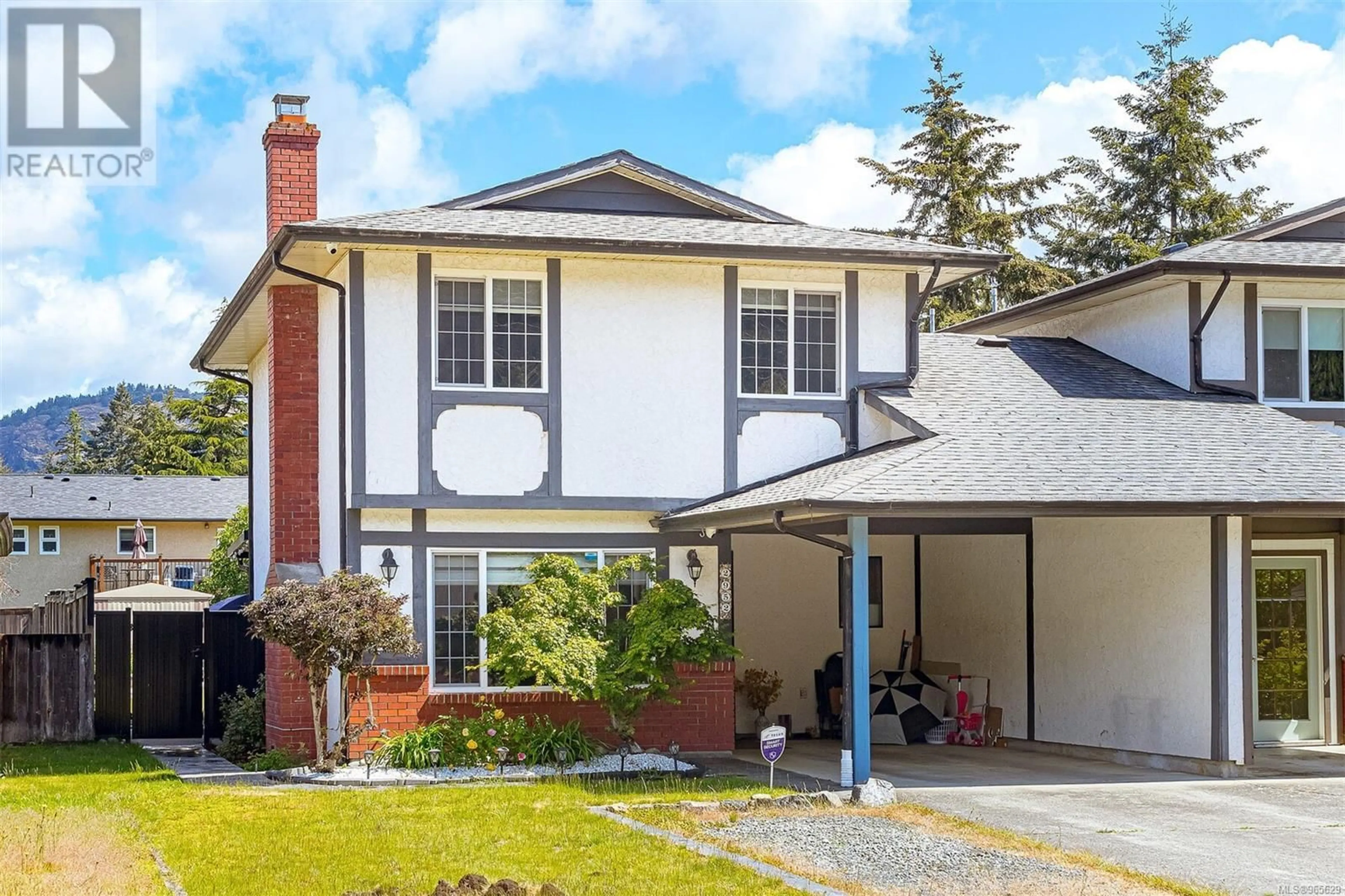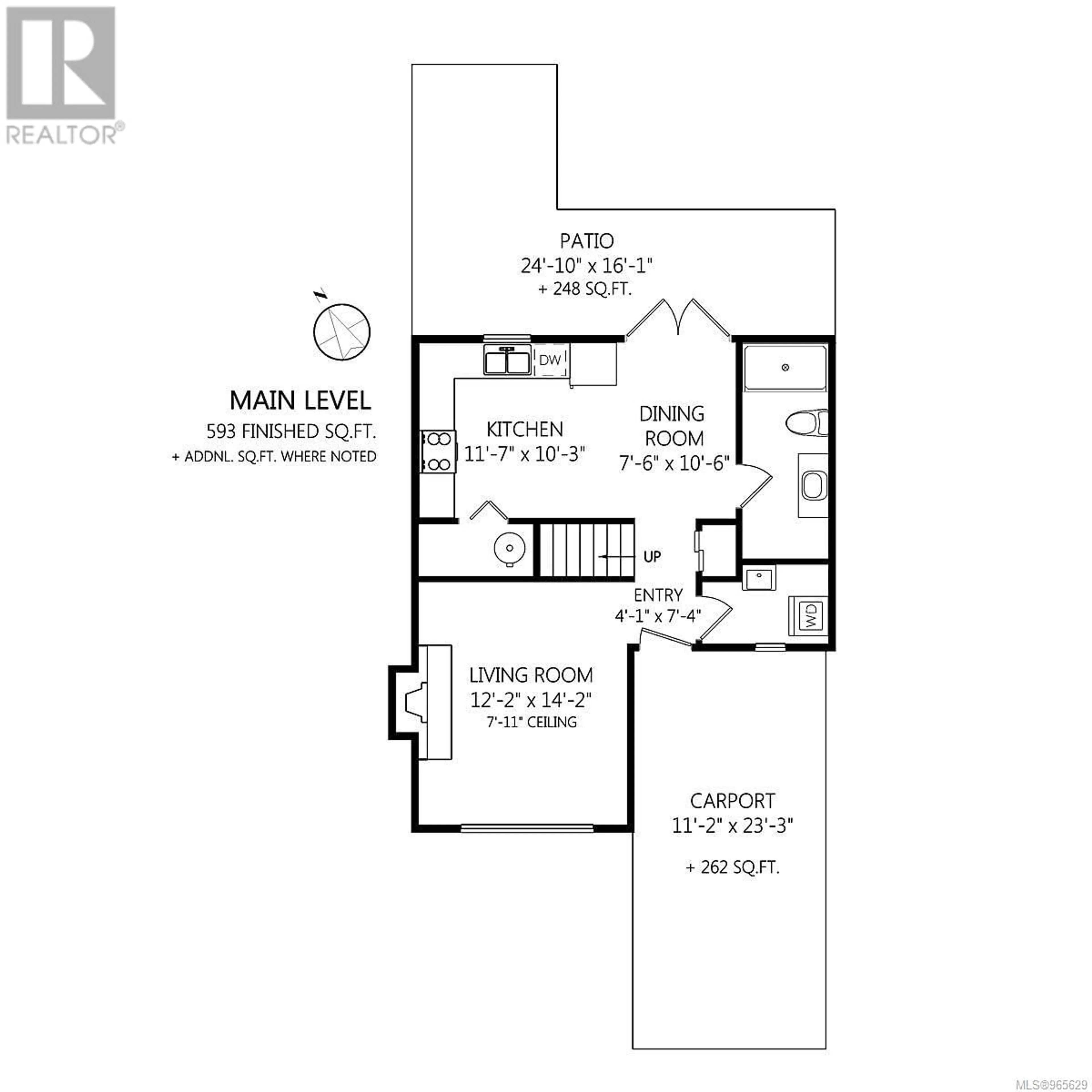2952 Elegante Pl, Langford, British Columbia V9B5W8
Contact us about this property
Highlights
Estimated ValueThis is the price Wahi expects this property to sell for.
The calculation is powered by our Instant Home Value Estimate, which uses current market and property price trends to estimate your home’s value with a 90% accuracy rate.Not available
Price/Sqft$624/sqft
Days On Market59 days
Est. Mortgage$3,221/mth
Tax Amount ()-
Description
OPEN HOUSE SUN JULY 28TH 12-1:30! This charming 3-bedroom, 2-bathroom home is situated on a tranquil cul-de-sac, offering peace and privacy in a desirable neighbourhood. Just minutes to Goldstream National Park, Sooke Wilderness Trail and children's parks. Spacious eat in kitchen with freshly painted white cupboards with new hardware, stainless steel appliances, pantry, main floor laundry w sink and a new 4 pce bathroom. New doors & hardware have been added to bedrooms and bathrooms and new blinds have been installed throughout this lovely home. Private fully fenced yard with an irrigation system, includes a vegetable garden, cherry, apple and pear trees. Stamped concrete patio w new Patio Cover & backyard shed. Same price as a townhouse and no strata fee! Enjoy the convenience of being close to Westshore Mall and Costco for all your shopping needs. Nearby is the highly-rated Willow Way Elementary School, making school runs a breeze. This home is a perfect blend of comfort and convenience. Make it your own! (id:39198)
Upcoming Open House
Property Details
Interior
Second level Floor
Bedroom
10' x 9'Bathroom
Primary Bedroom
14' x 12'Bedroom
9' x 12'Exterior
Parking
Garage spaces 1
Garage type Open
Other parking spaces 0
Total parking spaces 1
Condo Details
Inclusions
Property History
 41
41


