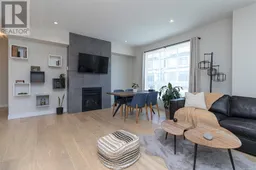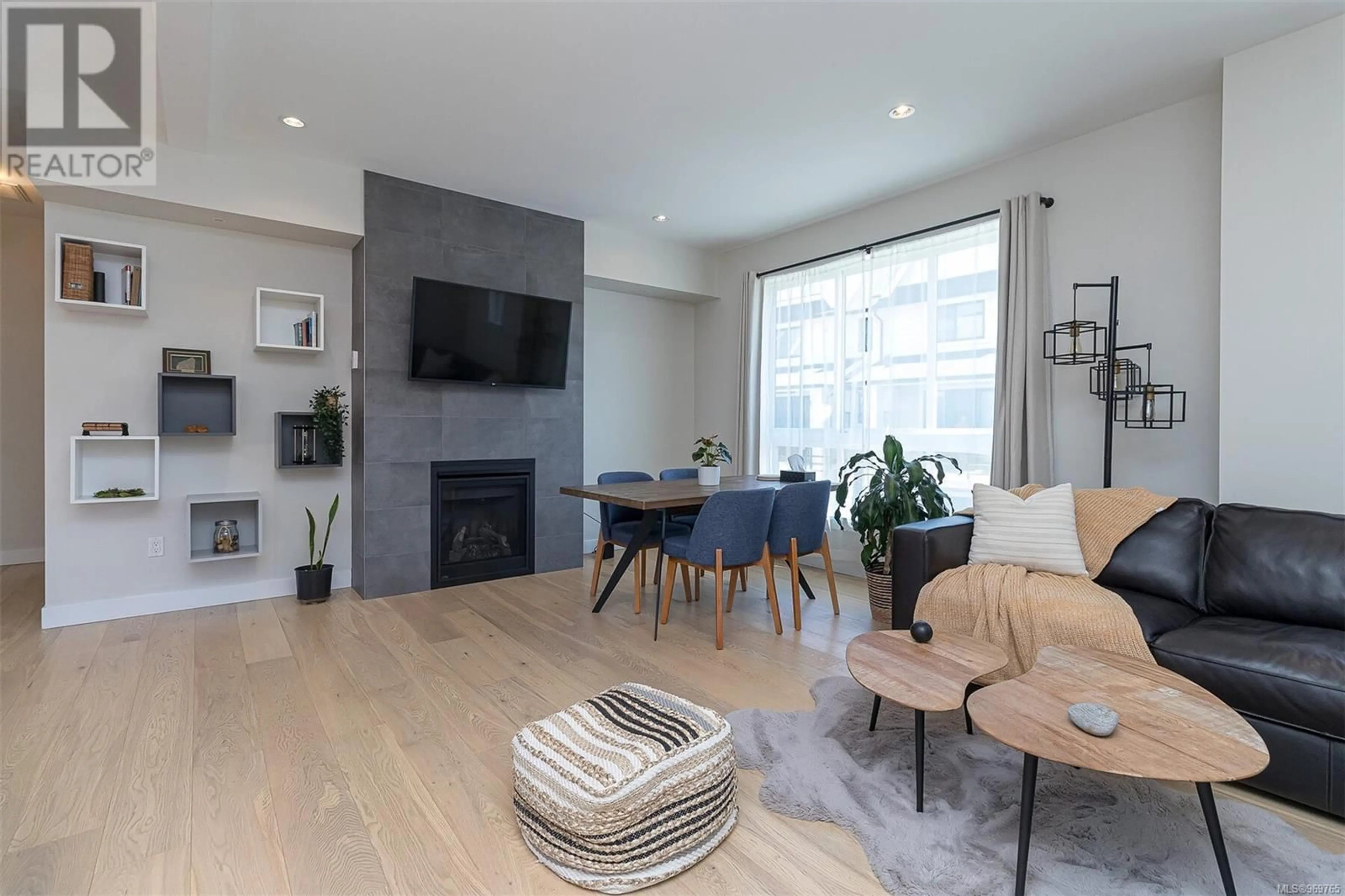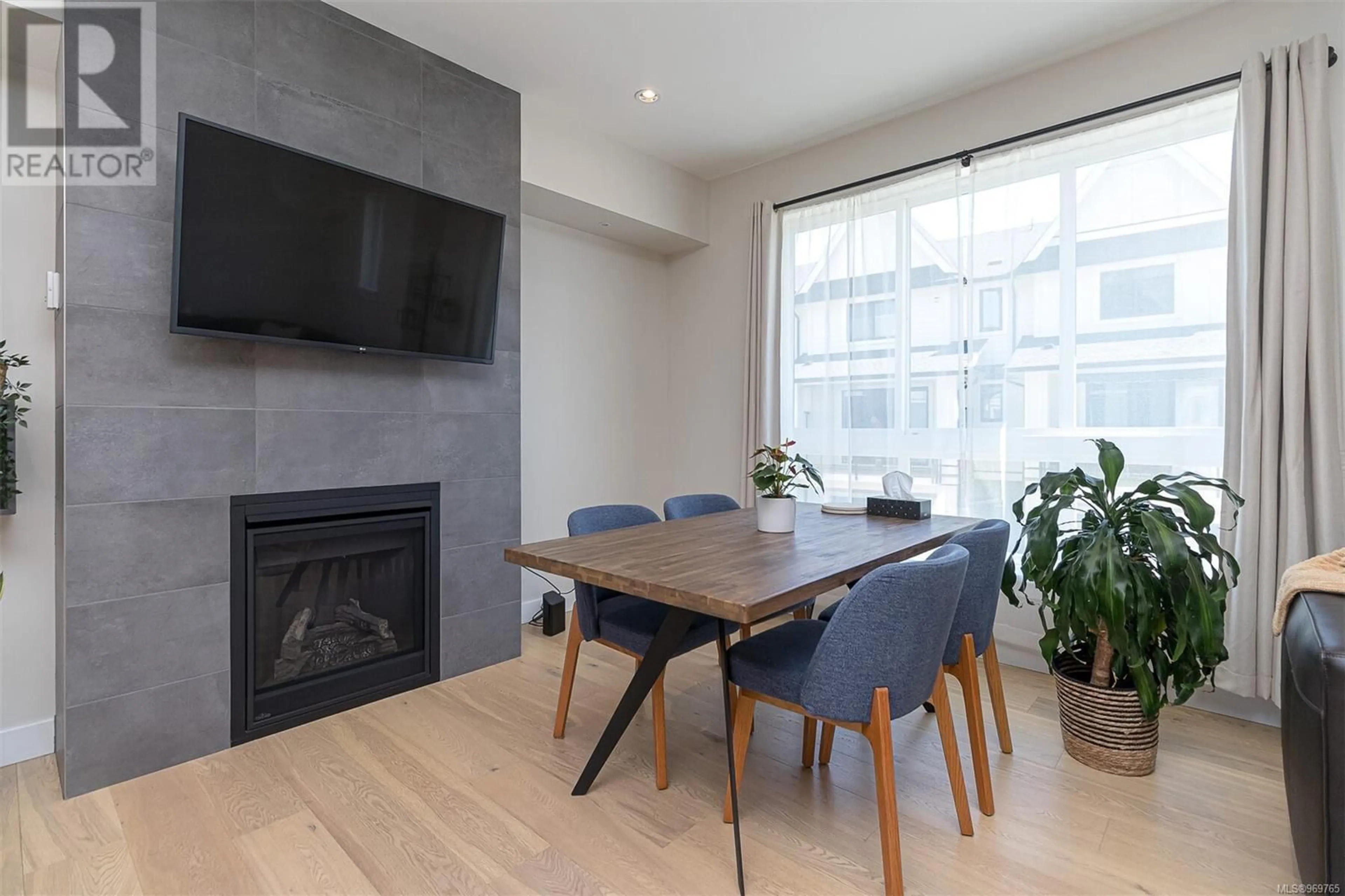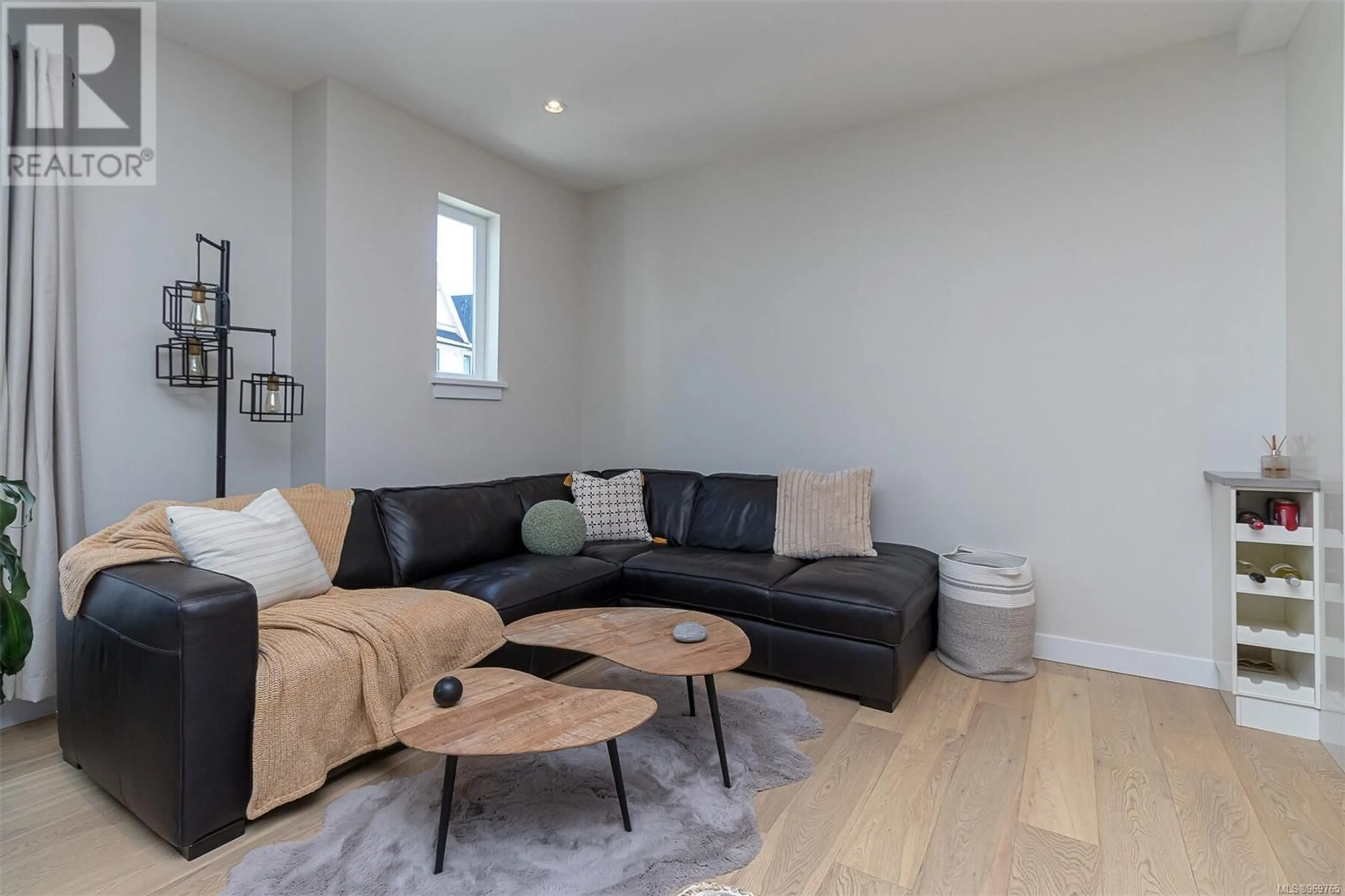2835 Turnstyle Cres, Langford, British Columbia V9B0T8
Contact us about this property
Highlights
Estimated ValueThis is the price Wahi expects this property to sell for.
The calculation is powered by our Instant Home Value Estimate, which uses current market and property price trends to estimate your home’s value with a 90% accuracy rate.Not available
Price/Sqft$379/sqft
Days On Market22 days
Est. Mortgage$3,693/mth
Maintenance fees$328/mth
Tax Amount ()-
Description
Discover what it feels like to love where you live at The Brownstones-an unique style of Townhomes with immaculate design coupled with top-notch amenities near by! Being the ONLY UNIT that has upgraded the Heat Pump System (ask for details), this over 1700 sqft home presents you with a luxury Tri-level living. Main level offers a spacious living/dinning room, Gas fireplace wi/floor-to-ceiling tile wall, gorgeous kitchen w/high end SS appliances, Gas Stove, quartz countertops&a large island. Upper level invites you to 3 beds&2 baths including an exceptional master bedroom with 13 ft vaulted ceiling, walk-in closet&double sink ensuite and a walk out balcony, and 2 more bedrooms with mountain views. Lower level is the double sized garage and additional 2pc powder room. Be sure to check out the beautiful garden created with love&care in this south facing yard. Minutes to shoppings, YMCA, parks and schools, Price is what you pay, incredible value is what you get from this home! (id:39198)
Property Details
Interior
Features
Second level Floor
Balcony
10 ft x 3 ftEnsuite
Primary Bedroom
14 ft x 12 ftBathroom
Exterior
Parking
Garage spaces 2
Garage type -
Other parking spaces 0
Total parking spaces 2
Condo Details
Inclusions
Property History
 44
44


