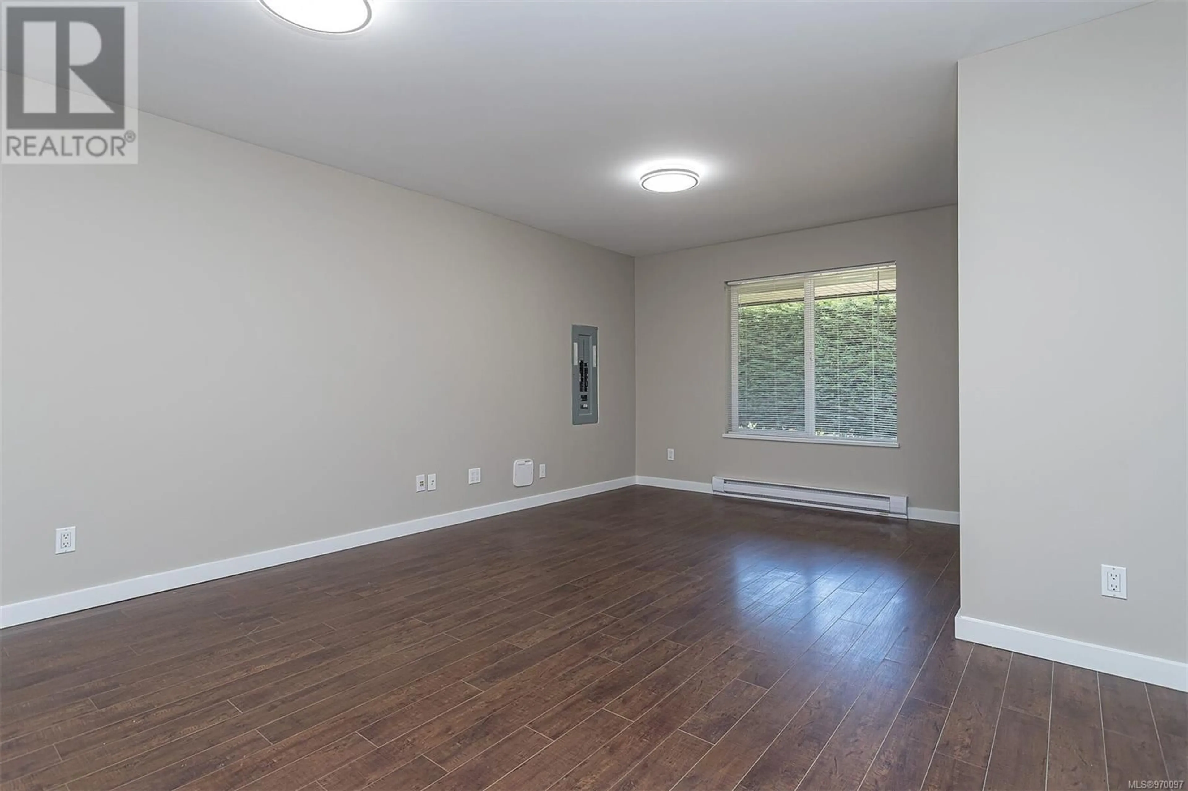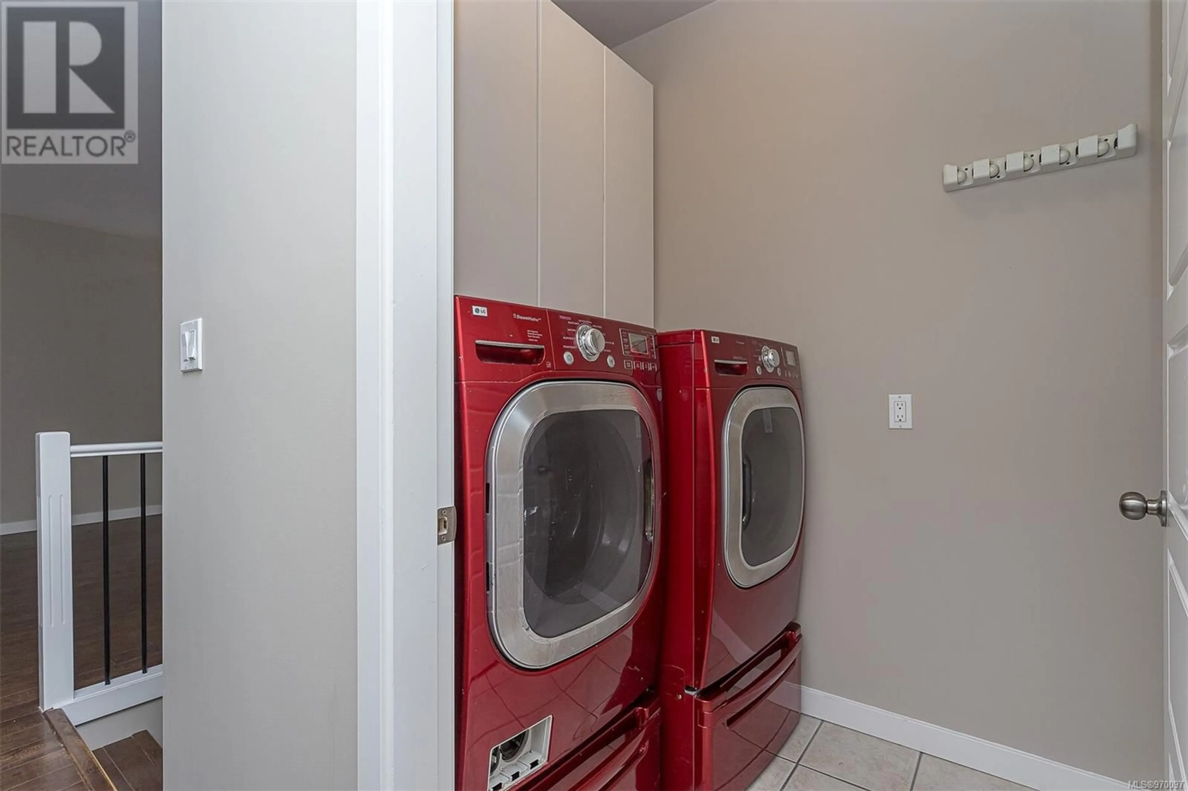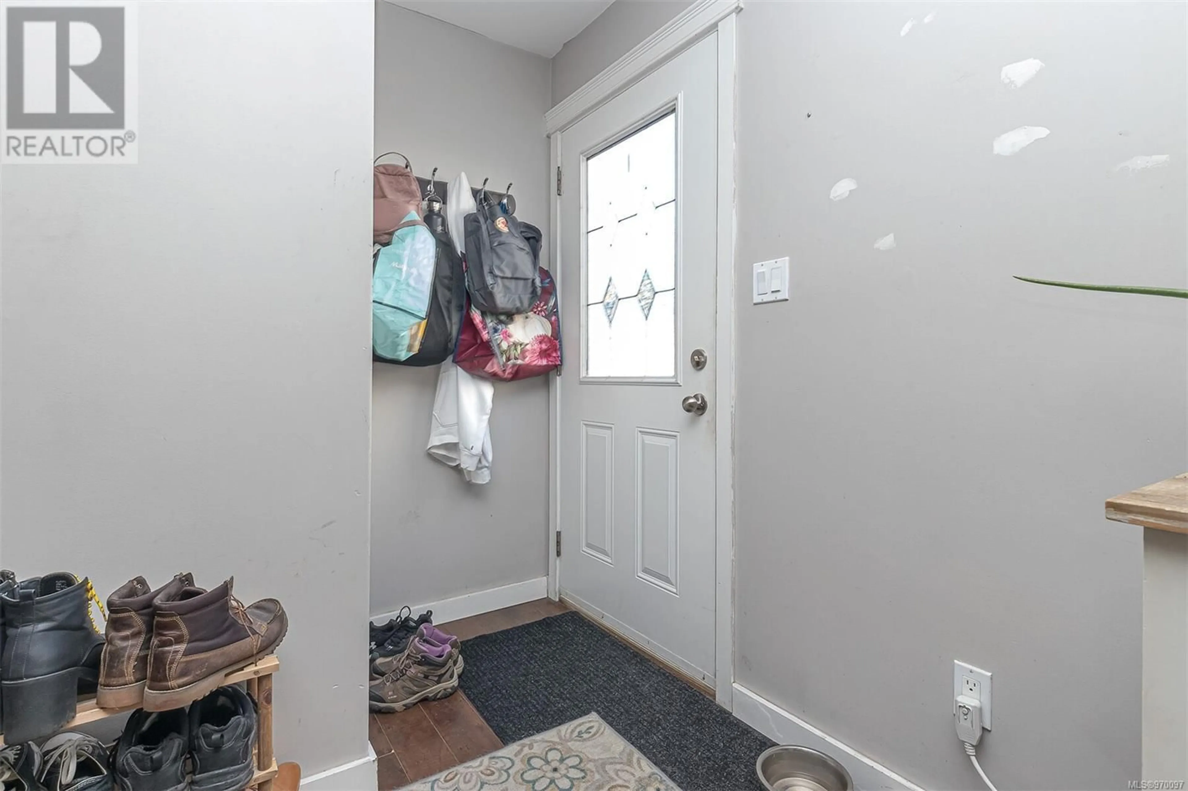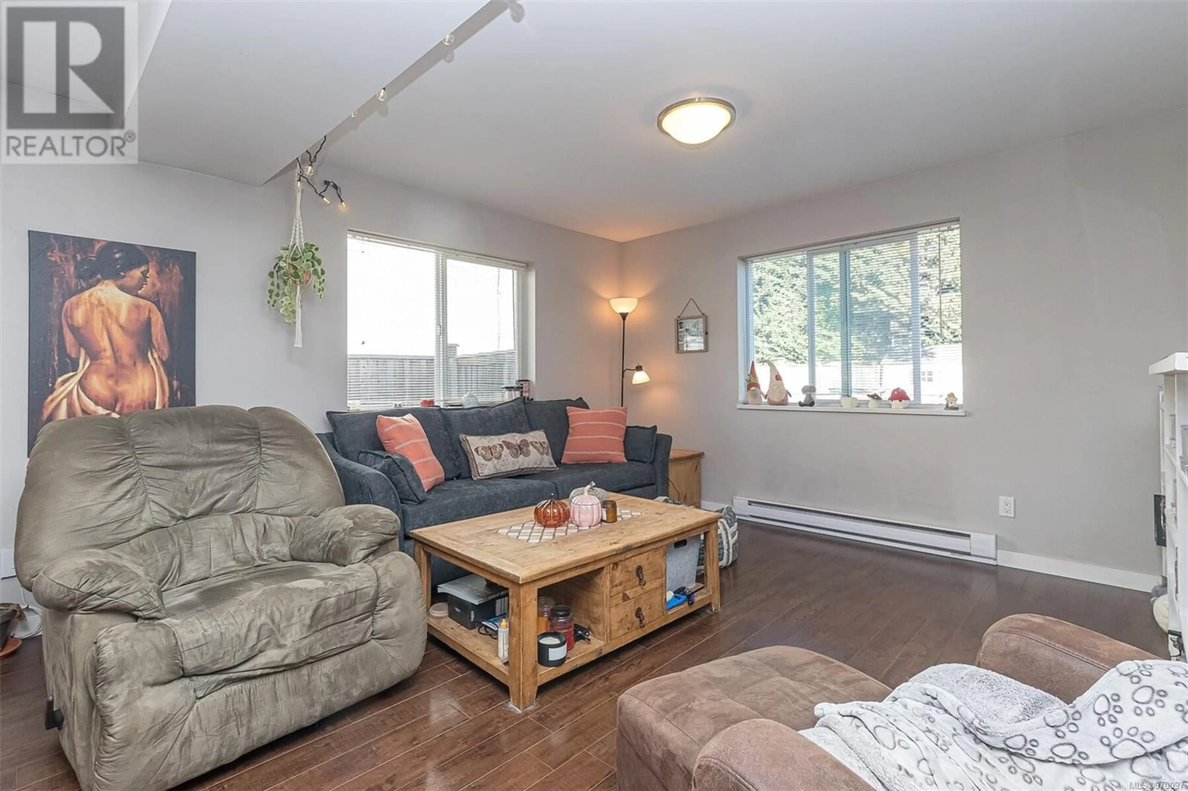2826 Sooke Rd, Langford, British Columbia V9B4J9
Contact us about this property
Highlights
Estimated ValueThis is the price Wahi expects this property to sell for.
The calculation is powered by our Instant Home Value Estimate, which uses current market and property price trends to estimate your home’s value with a 90% accuracy rate.Not available
Price/Sqft$316/sqft
Est. Mortgage$4,290/mo
Tax Amount ()-
Days On Market165 days
Description
Step into the perfect blend of comfort and convenience with this remarkable half duplex that feels just like a standalone home. Built in 2010 and spanning 2773 square feet, this residence has been freshly painted and boasts updated fixtures throughout. The main home features 3 generous bedrooms, while a desirable 2-bedroom suite offers flexibility and additional space. Situated near transit and scenic trails, it offers both urban accessibility and natural serenity. Relax in the expansive master bedroom or entertain in the thoughtfully designed kitchen featuring shaker cabinets, a large island, and stainless steel appliances. Outside, a large fenced private backyard with underground sprinklers, a storage shed, and an oversized double attached garage provide ample space for recreation and storage. Best of all, enjoy the freedom of no strata fees. Don't miss out on this exceptional opportunity to own your ideal home - schedule a viewing today! (id:39198)
Property Details
Interior
Features
Lower level Floor
Laundry room
6' x 5'Kitchen
21' x 15'Living room
13' x 12'Bathroom
Exterior
Parking
Garage spaces 5
Garage type -
Other parking spaces 0
Total parking spaces 5
Condo Details
Inclusions




