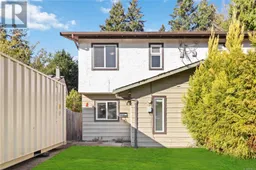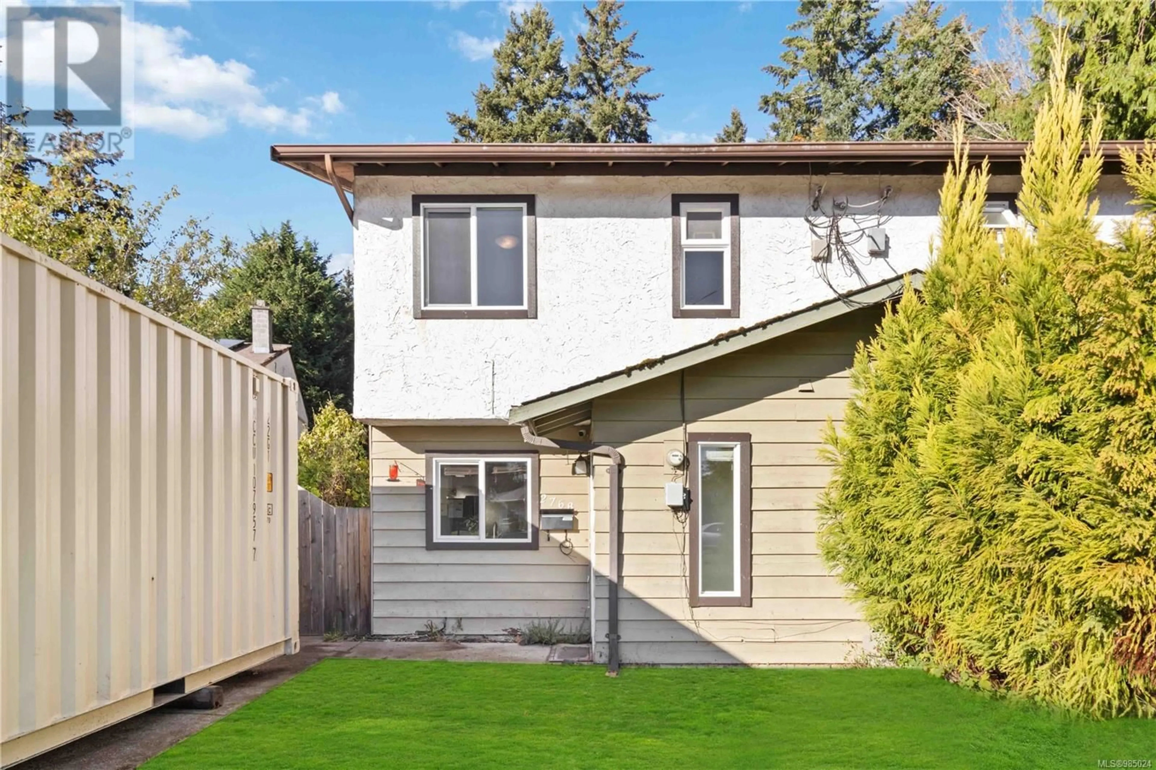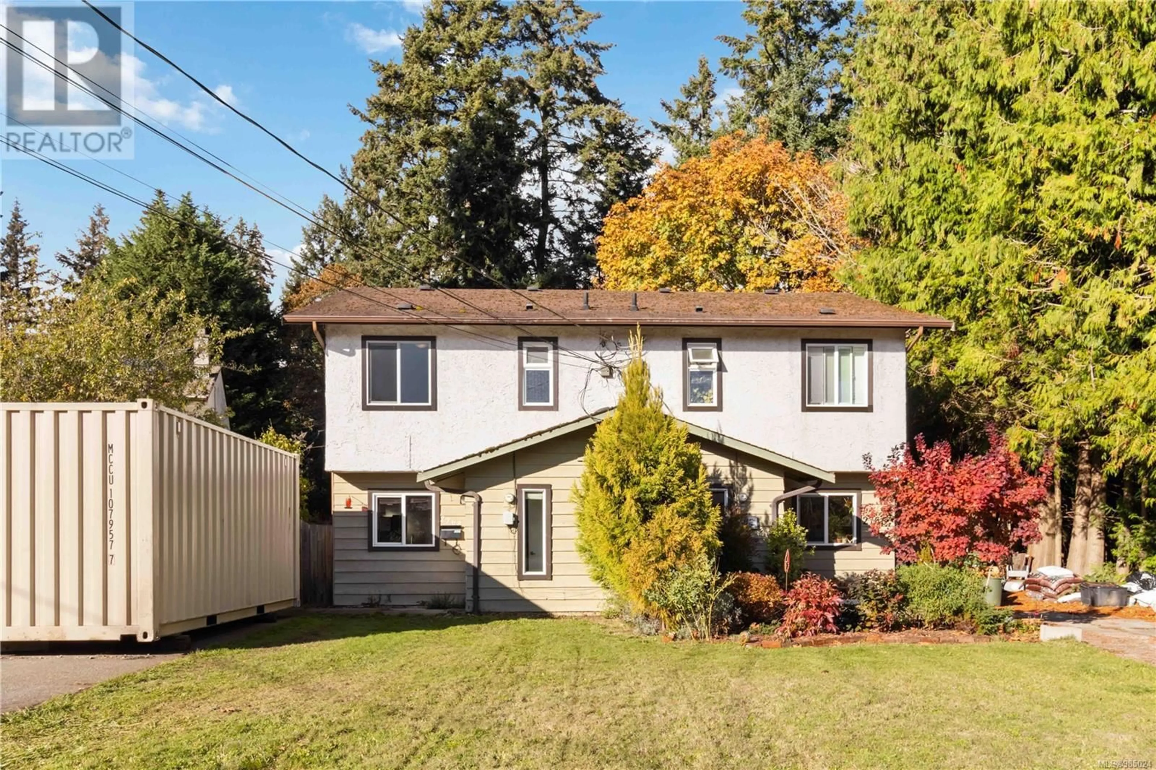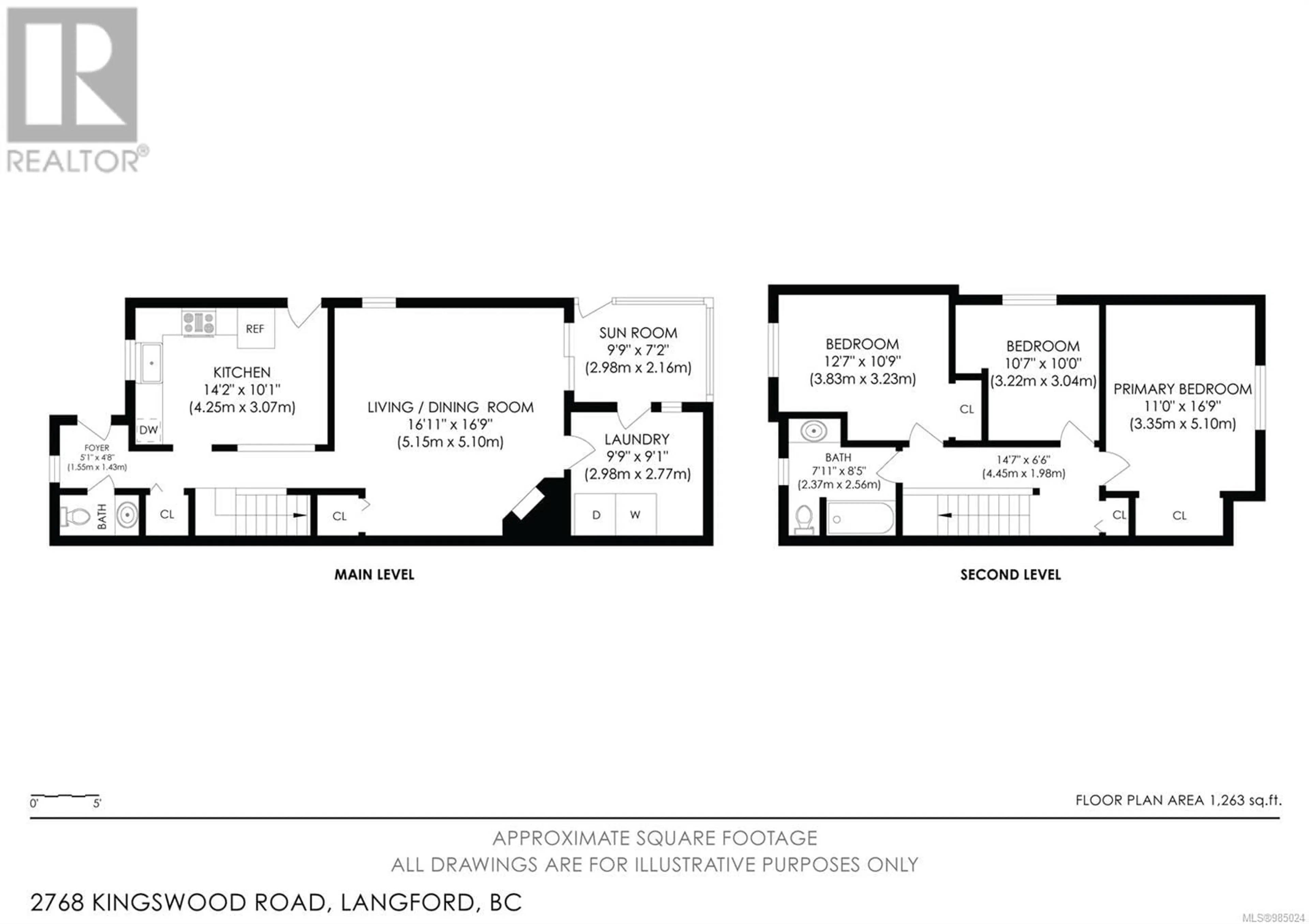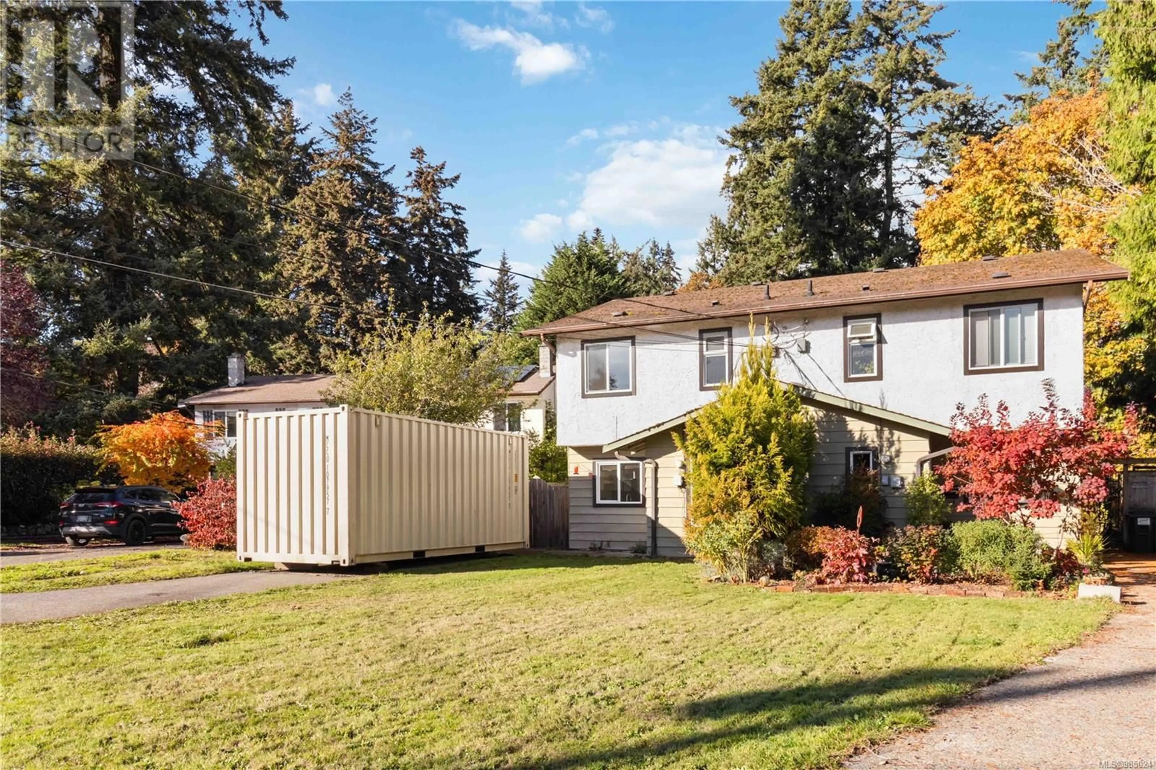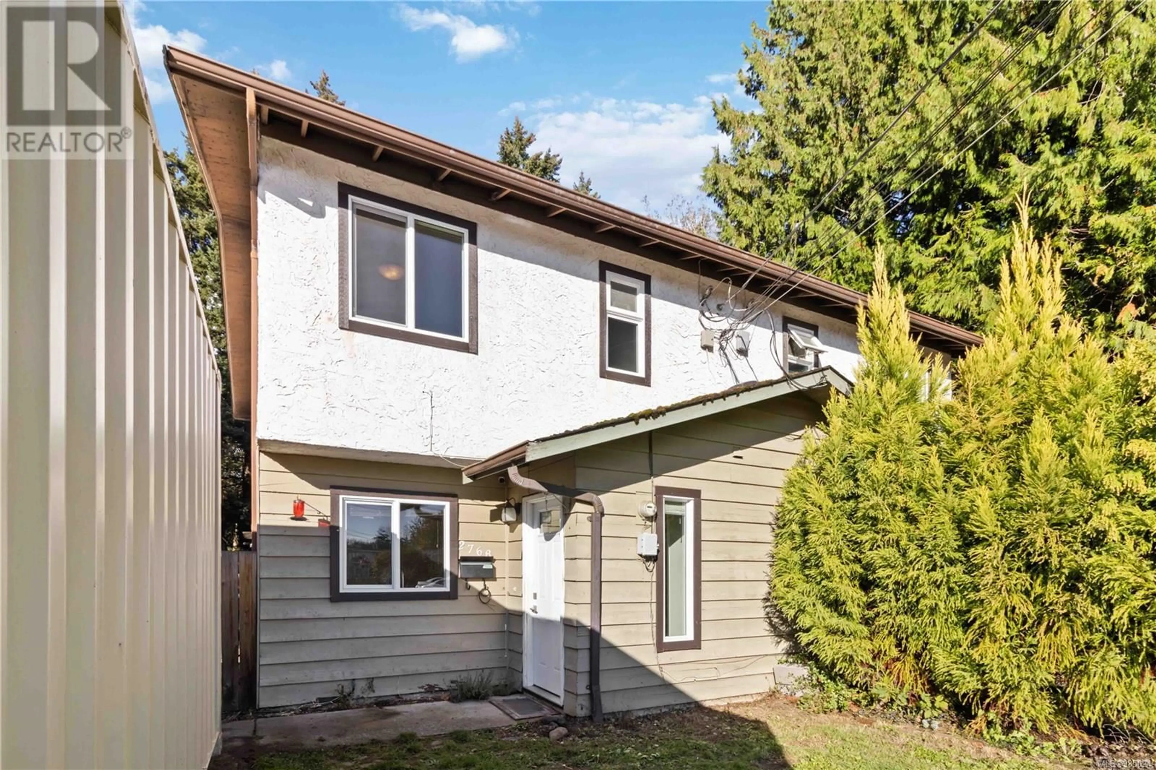2768 Kingswood Rd, Langford, British Columbia V9B3J9
Contact us about this property
Highlights
Estimated ValueThis is the price Wahi expects this property to sell for.
The calculation is powered by our Instant Home Value Estimate, which uses current market and property price trends to estimate your home’s value with a 90% accuracy rate.Not available
Price/Sqft$585/sqft
Est. Mortgage$3,174/mo
Tax Amount ()-
Days On Market35 days
Description
Excellent opportunity to enter the market with this 3-bedroom, 2-bath, side-by-side half duplex on a spacious 13,000+ sq. ft. lot. Ideal for first-time home buyers or investors, this home is nestled against a beautiful forest, offering a tranquil, country-like setting. Located at the end of a quiet cul-de-sac near Colwood Golf Club, the property boasts privacy and a large, sunny yard. The main floor features a convenient 2-piece bath, a bright, eat-in kitchen, a cozy living room with a wood-burning fireplace, and a laundry/utility room. The living room opens to a patio and the expansive backyard, perfect for pets and children. Upstairs, you’ll find three bedrooms and a full bath. This home is in a central but peaceful location, minutes from shopping, recreation centers, schools, and amenities. Ample parking and no strata fees! Recent updates include new flooring and fresh interior paint and a brand NEW septic system! (id:39198)
Property Details
Interior
Features
Second level Floor
Bedroom
11 ft x 10 ftBedroom
13 ft x 11 ftBathroom
Primary Bedroom
11 ft x 17 ftExterior
Parking
Garage spaces 2
Garage type Stall
Other parking spaces 0
Total parking spaces 2
Condo Details
Inclusions
Property History
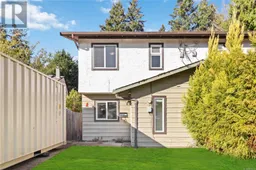 39
39