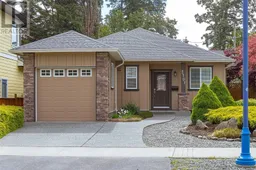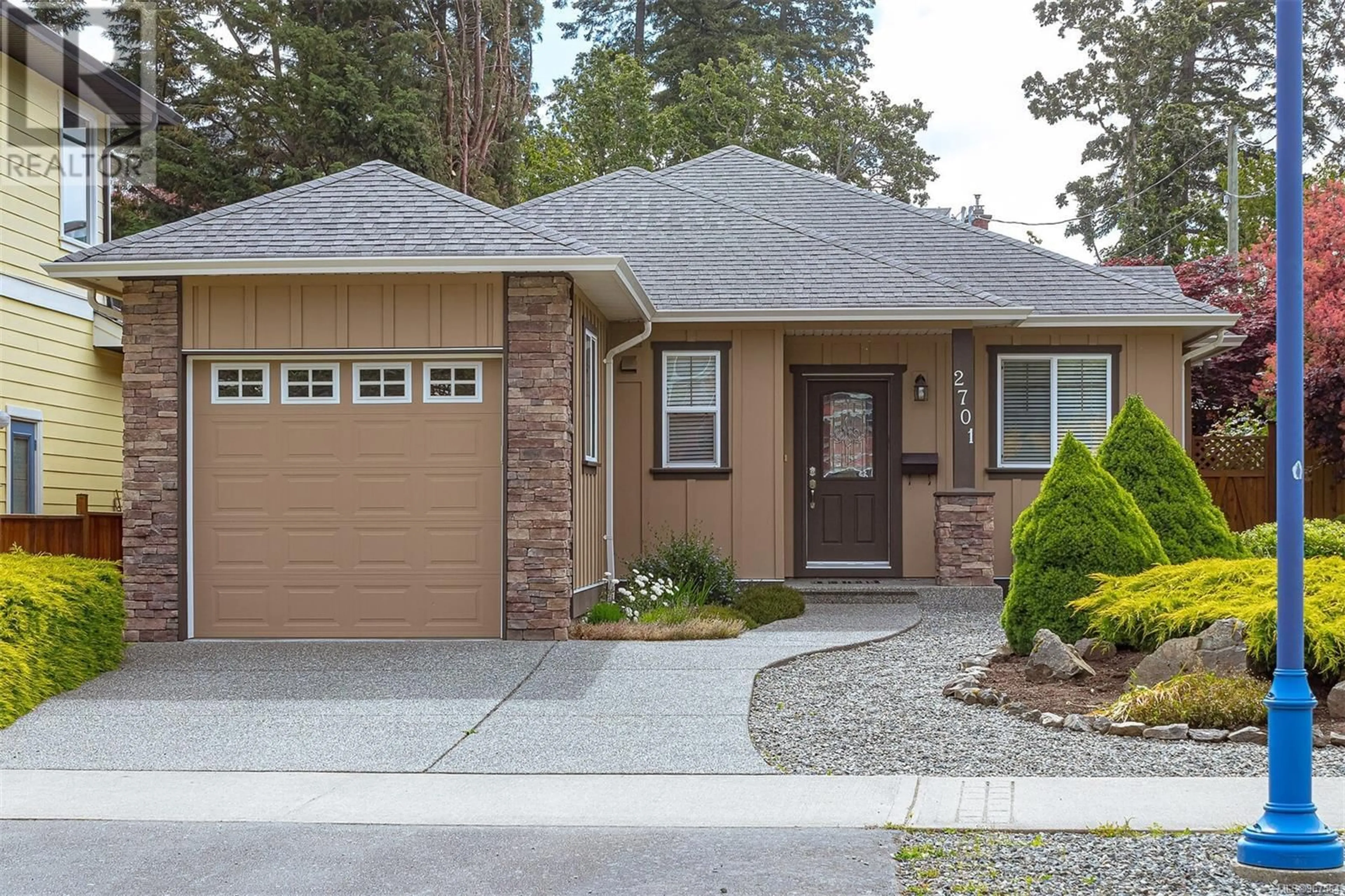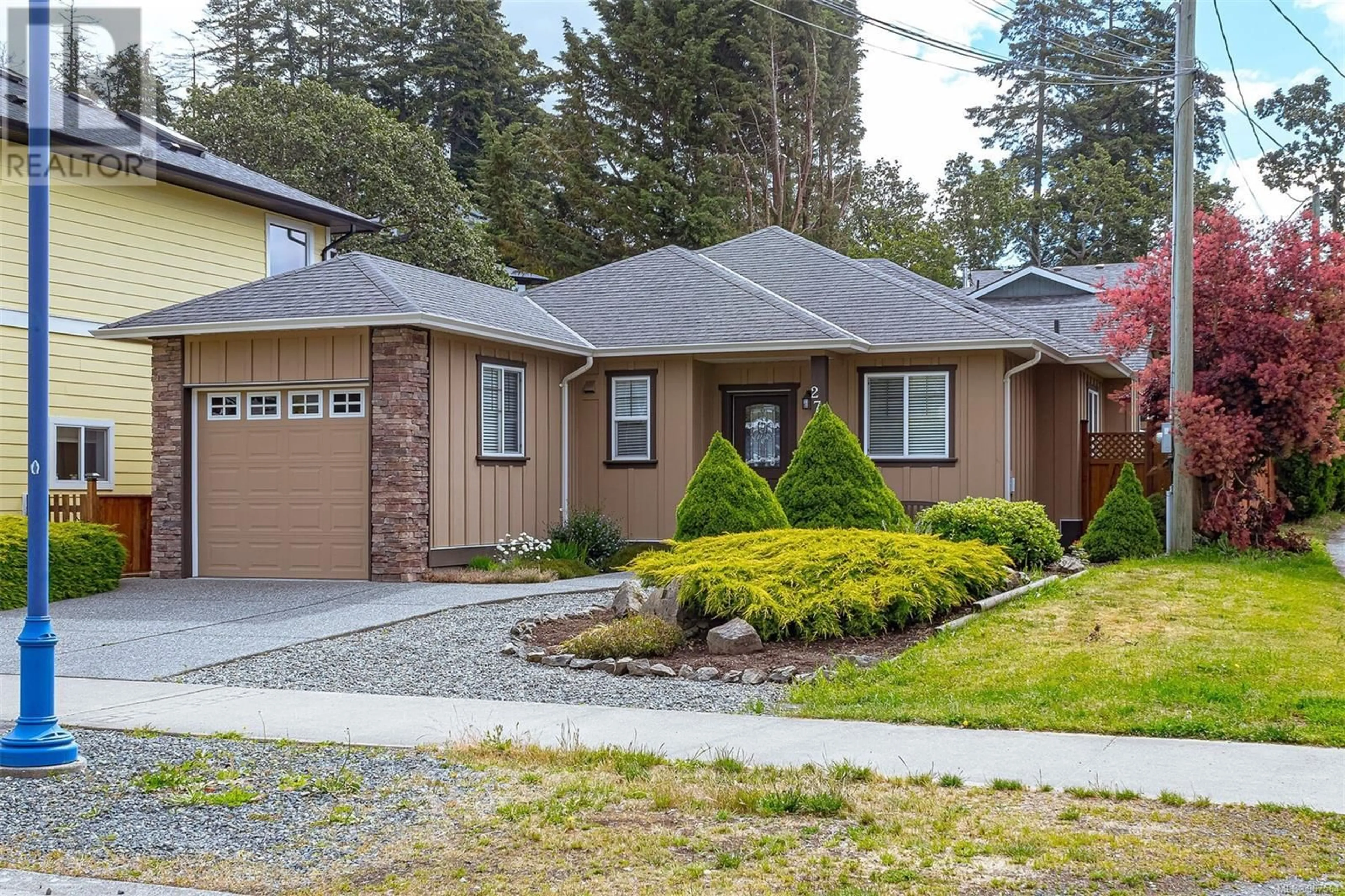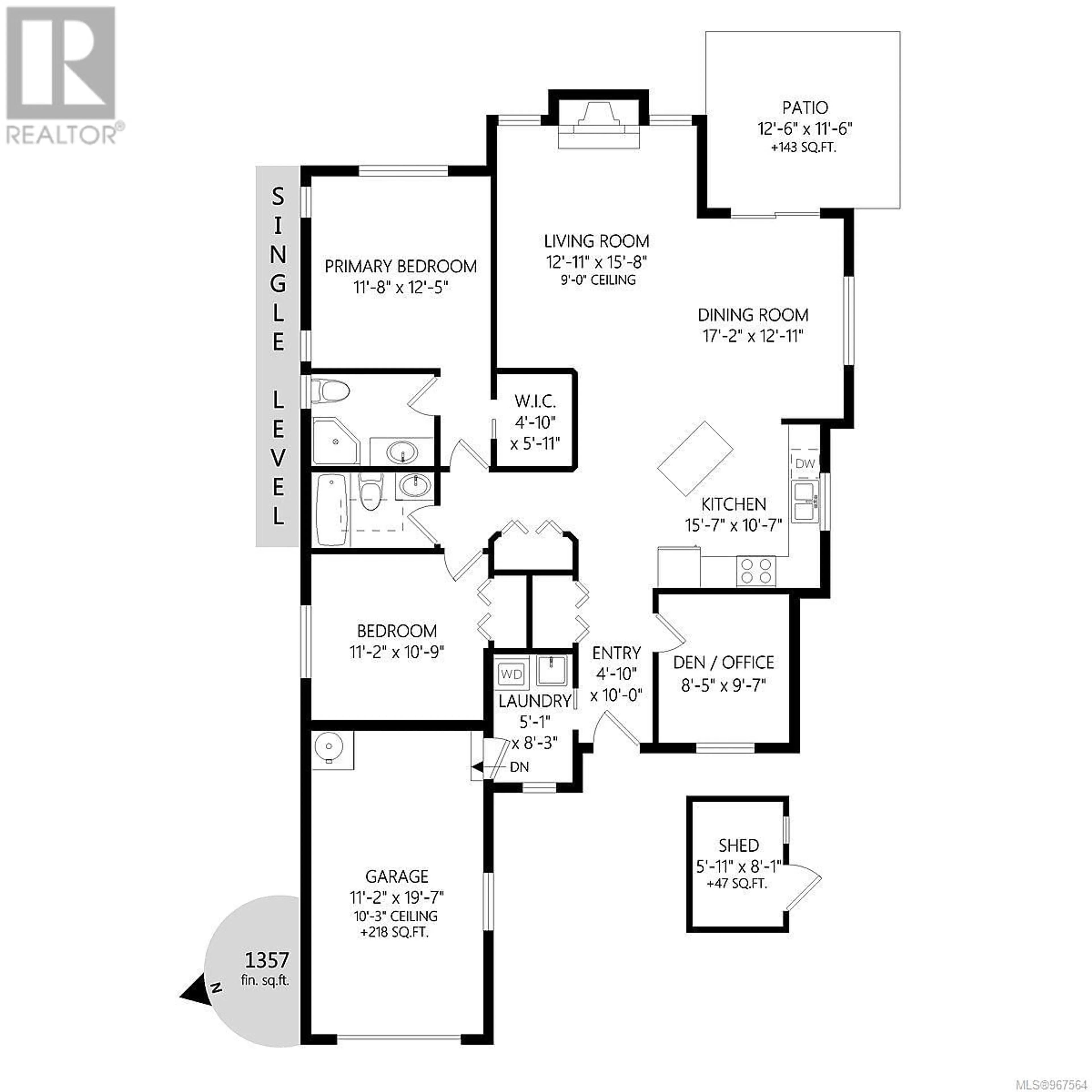2701 Rainville Rd, Langford, British Columbia V9B3N2
Contact us about this property
Highlights
Estimated ValueThis is the price Wahi expects this property to sell for.
The calculation is powered by our Instant Home Value Estimate, which uses current market and property price trends to estimate your home’s value with a 90% accuracy rate.Not available
Price/Sqft$552/sqft
Days On Market41 days
Est. Mortgage$3,736/mth
Tax Amount ()-
Description
Discover tranquility and comfort in this immaculately maintained 2-bedroom home with an additional den, nestled in the serene paradise of Langford. This charming residence boasts a spacious floor plan flooded with natural light, creating a warm and inviting atmosphere throughout. The modern kitchen is equipped with well maintained appliances, offering a perfect blend of functionality and style. Step into the master bedroom, a peaceful retreat featuring ample closet space and a serene ambiance, perfect for unwinding after a long day. The second bedroom is equally well-appointed, providing comfort and privacy for family members or guests. Outside, the meticulously landscaped yard, offers a private oasis for outdoor gatherings or quiet moments amidst nature. Located in a highly sought-after area residents enjoy easy access to schools, parks and shopping, ensuring convenience without compromising on serenity. Book a viewing today! (id:39198)
Property Details
Interior
Features
Main level Floor
Bathroom
5 ft x 6 ftPatio
12 ft x 12 ftLaundry room
5 ft x 8 ftDen
8 ft x 10 ftExterior
Parking
Garage spaces 2
Garage type Garage
Other parking spaces 0
Total parking spaces 2
Condo Details
Inclusions
Property History
 30
30


