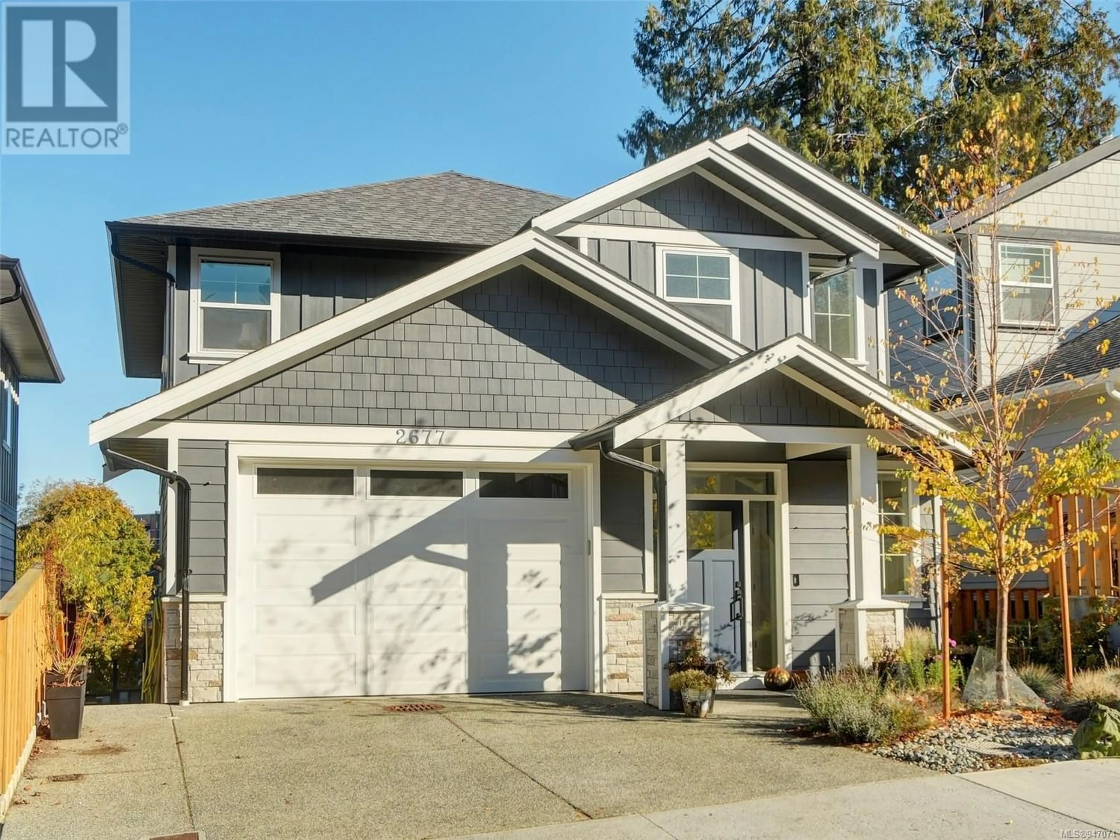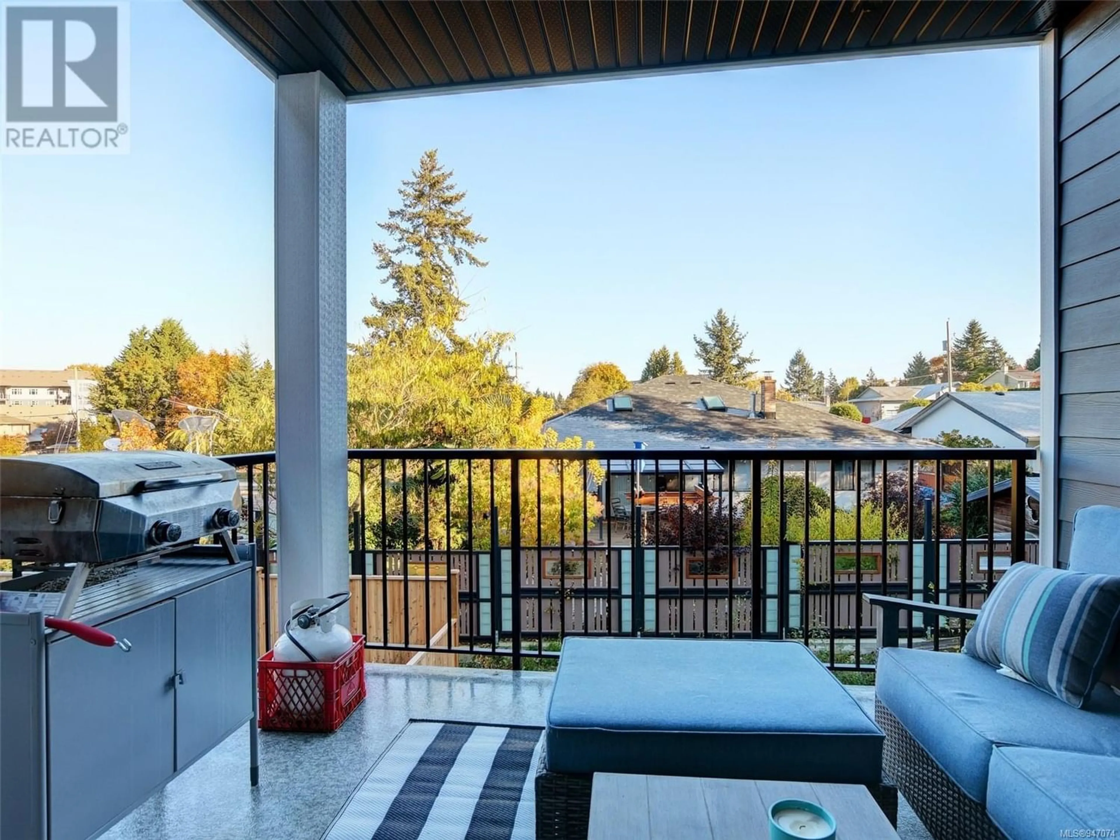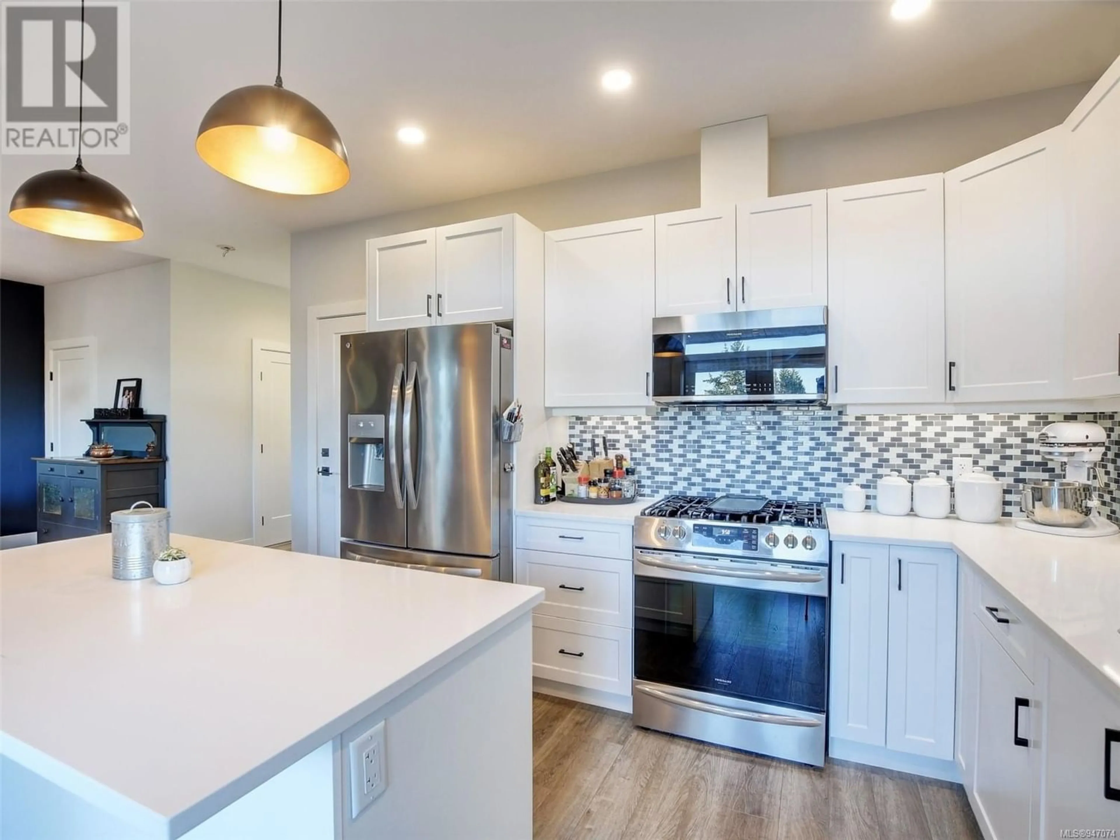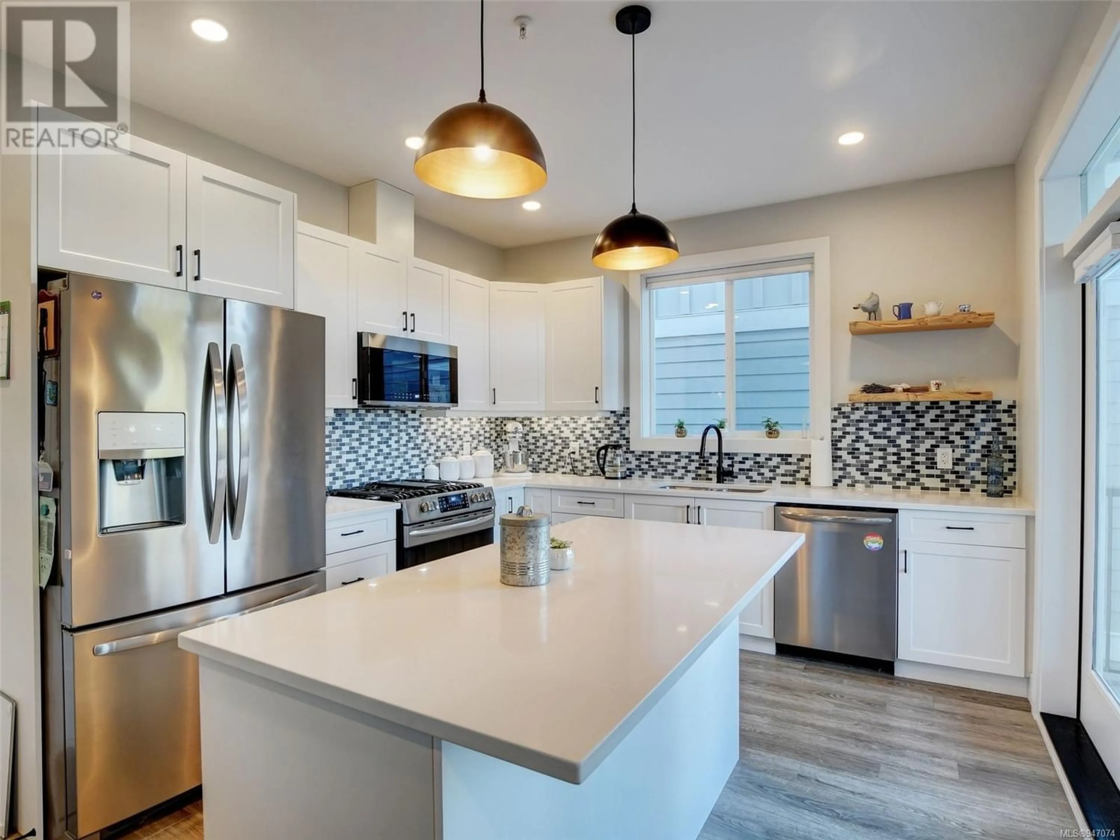2677 ERNHILL Dr, Langford, British Columbia V9C3N8
Contact us about this property
Highlights
Estimated ValueThis is the price Wahi expects this property to sell for.
The calculation is powered by our Instant Home Value Estimate, which uses current market and property price trends to estimate your home’s value with a 90% accuracy rate.Not available
Price/Sqft$341/sqft
Est. Mortgage$4,720/mo
Tax Amount ()-
Days On Market1 year
Description
Immaculate 4-bed, 4-bath home, built in 2021 and covered by the builder's warranty. No GST applicable! Situated just steps away from the newly renovated Ernhill Park, where you can enjoy a large play structure, half basketball court, walking paths, and a sports court. Convenience is at your doorstep with Belmont Market, offering a variety of shops and restaurants within walking distance. Stay comfortable year-round in 2900+sqft living space with the efficient heat pump providing heating and cooling and natural gas fireplace in the living room. Gourmet kitchen with gas range, stainless appliances, and quartz counters. The lower level features additional accommodation with one bedroom, one bathroom, and extra flex rooms for your versatility. The backyard is a blank canvas, ready for your landscaping ideas.This property offers a modern lifestyle in a vibrant community. Don't miss out on this exceptional opportunity! (id:39198)
Property Details
Interior
Features
Second level Floor
Ensuite
Primary Bedroom
15'1 x 13'4Bedroom
12'8 x 10'10Bedroom
12'5 x 10'0Exterior
Parking
Garage spaces 3
Garage type -
Other parking spaces 0
Total parking spaces 3




