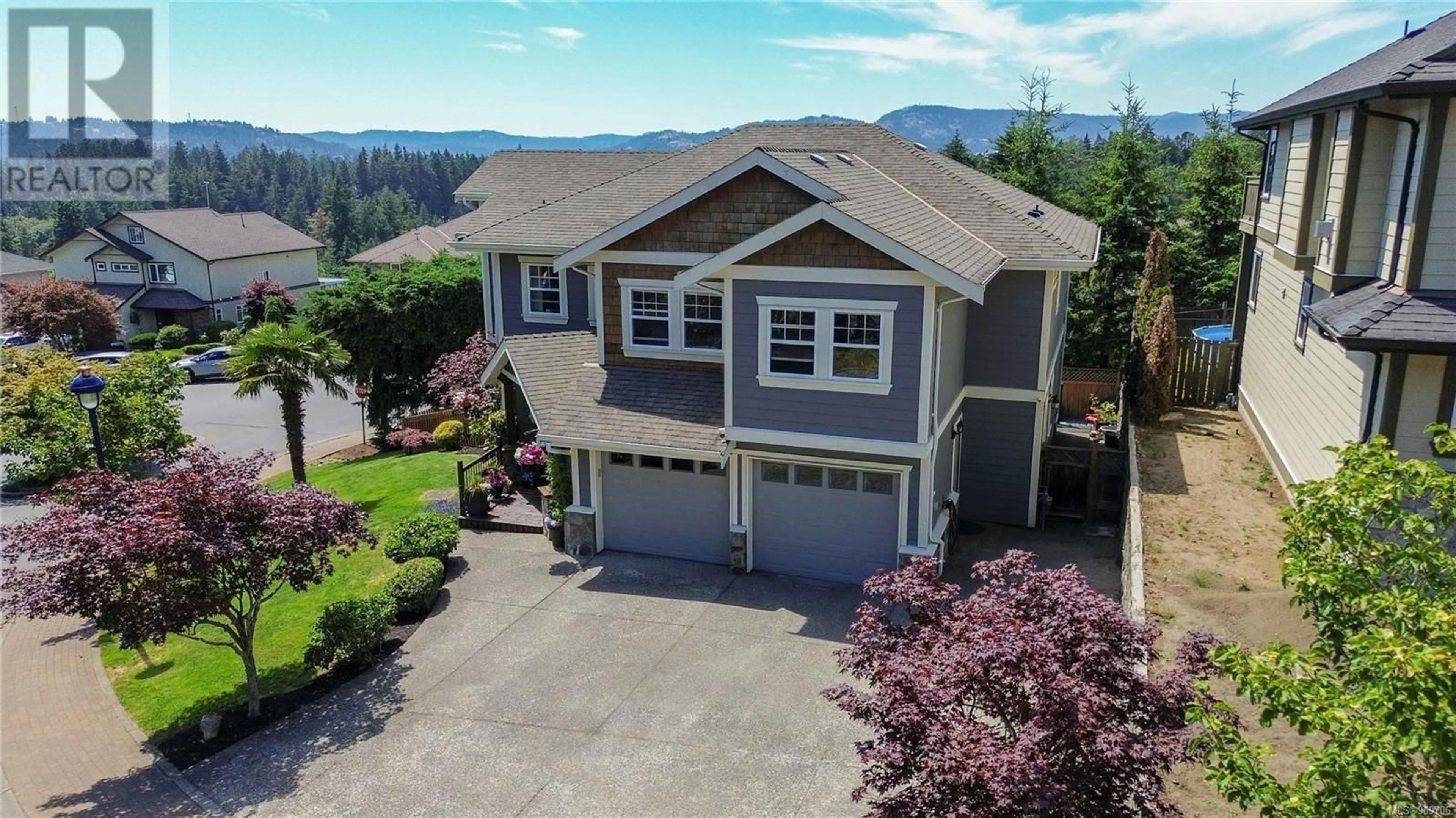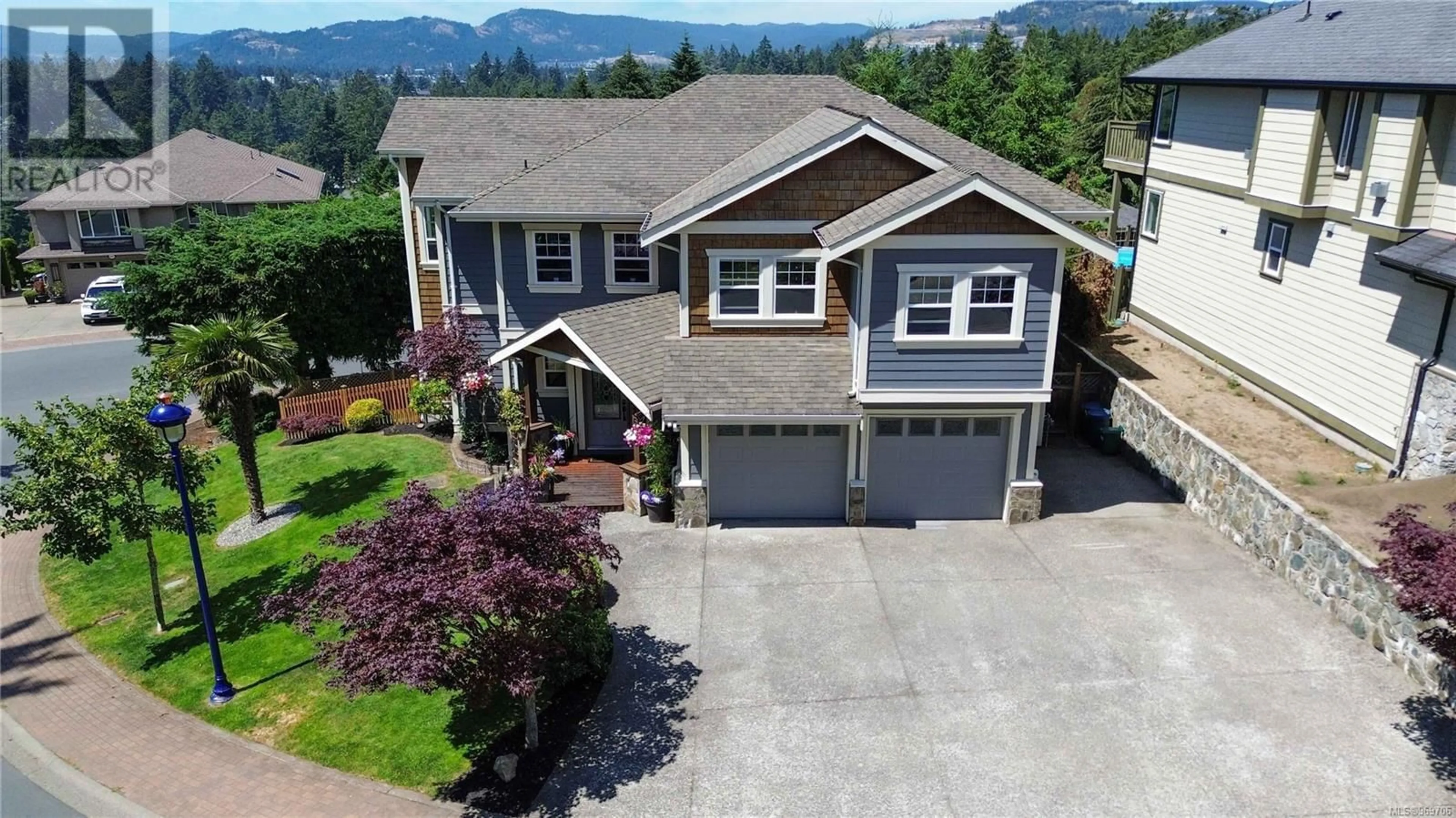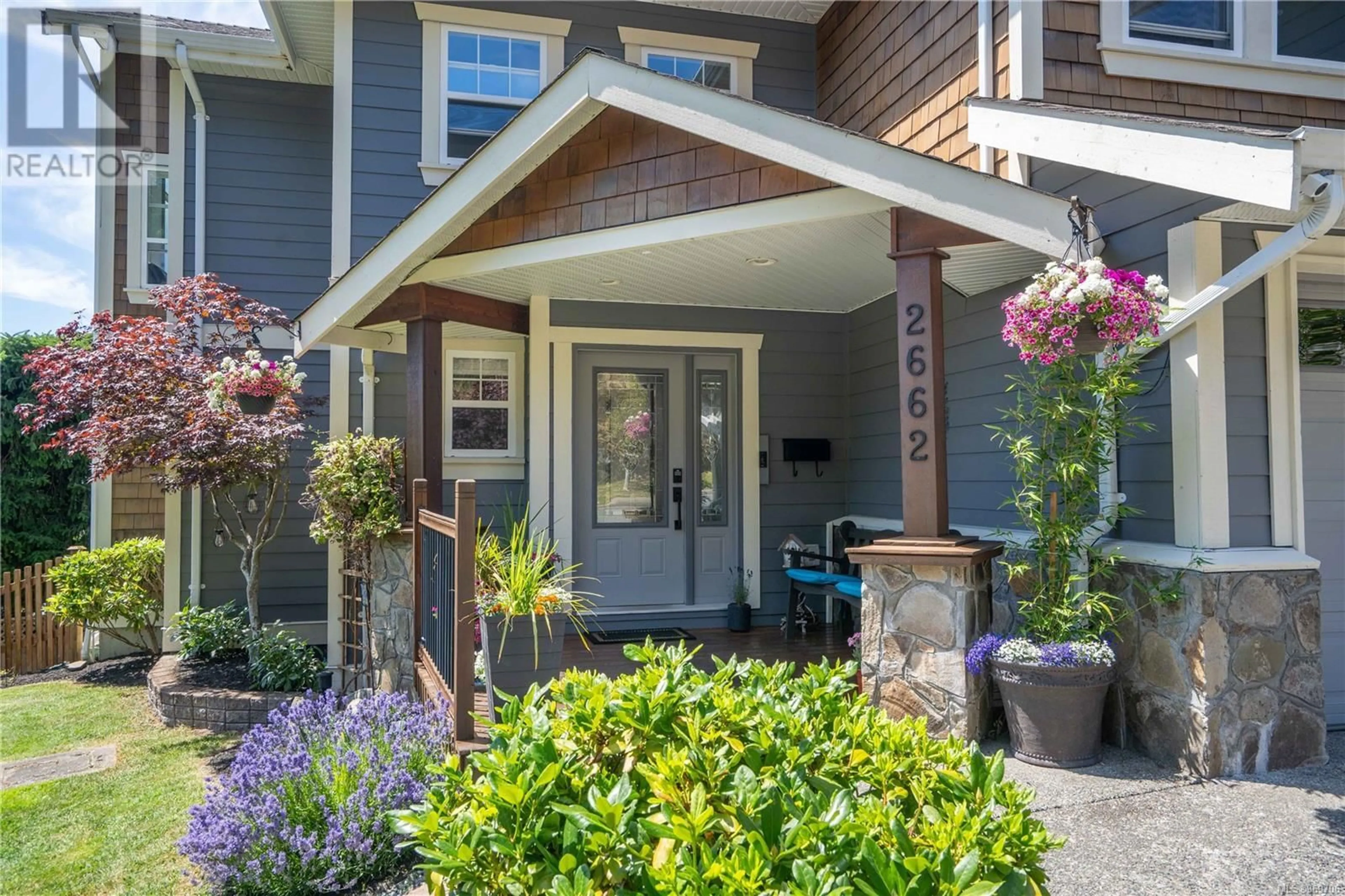2662 Ruby Crt, Langford, British Columbia V9B0A9
Contact us about this property
Highlights
Estimated ValueThis is the price Wahi expects this property to sell for.
The calculation is powered by our Instant Home Value Estimate, which uses current market and property price trends to estimate your home’s value with a 90% accuracy rate.Not available
Price/Sqft$495/sqft
Days On Market19 days
Est. Mortgage$5,690/mth
Tax Amount ()-
Description
Welcome to 2662 Ruby Crt in Crystal View Estates set up high on an elevated, private lot with breathtaking views! This custom, Art & Crafts 5 bed, 4 bath home offers privacy & stunning vistas from many main windows, bringing in loads of natural sunlight. Bonus, 2 bdrm separate Inlaw suite (vacant) ready for a growing family or mortgage helper. This impeccably maintained property features an updated open-designed kitchen upstairs, dining rm/living rm combo w/ a cozy gas fireplace, & a nice sundeck for outdoor cooking. 3 beds up including primary w/ nice ensuite bathroom & walk-in closet. An ideal family room w/bar sink on the main level, laundry rm, handy double garage & spacious entry. The suite is perfect for additional separate family space w/2 beds & a deck of its own. Beautifully landscaped yard & large crawlspace for storage. Crystal View School is steps away w/park. Mountain & valley views to enjoy the daily sunsets. A must-see inside and out! (id:39198)
Property Details
Interior
Features
Main level Floor
Kitchen
11 ft x 13 ftLiving room
14 ft x 23 ftBathroom
Bedroom
10 ft x 12 ftExterior
Parking
Garage spaces 6
Garage type -
Other parking spaces 0
Total parking spaces 6
Property History
 53
53


