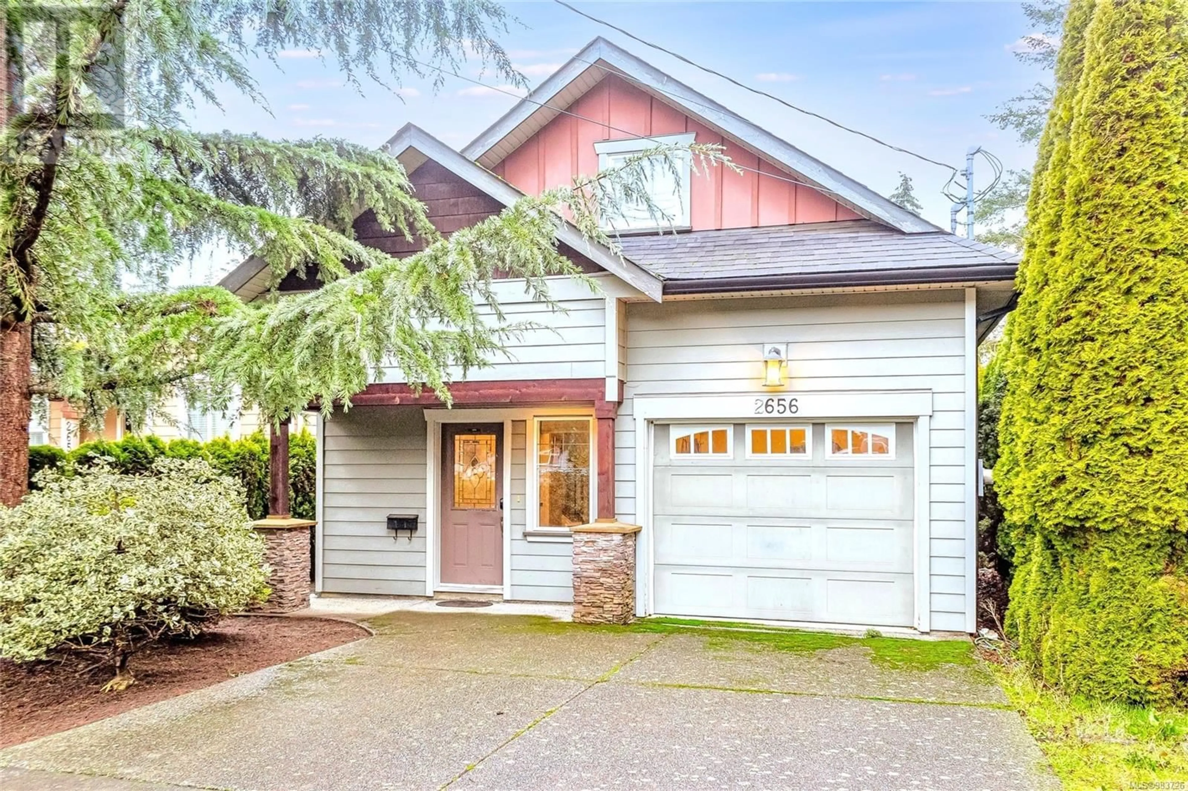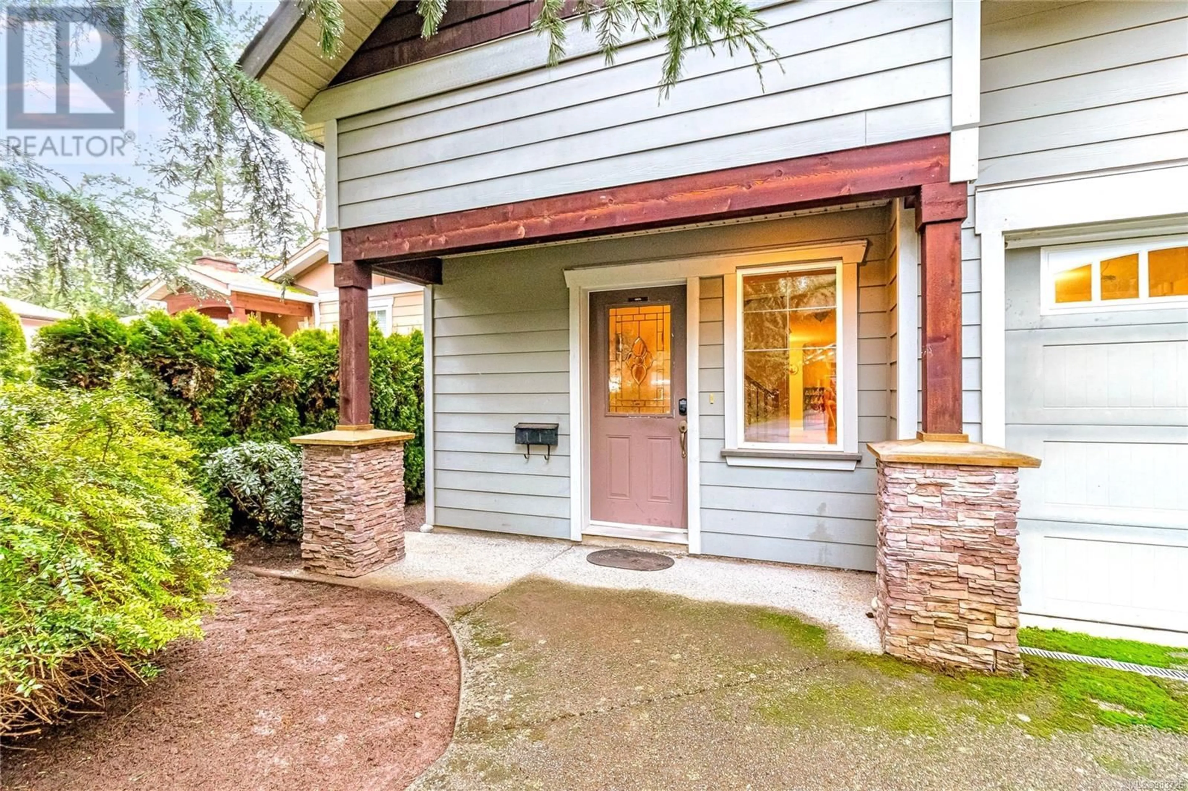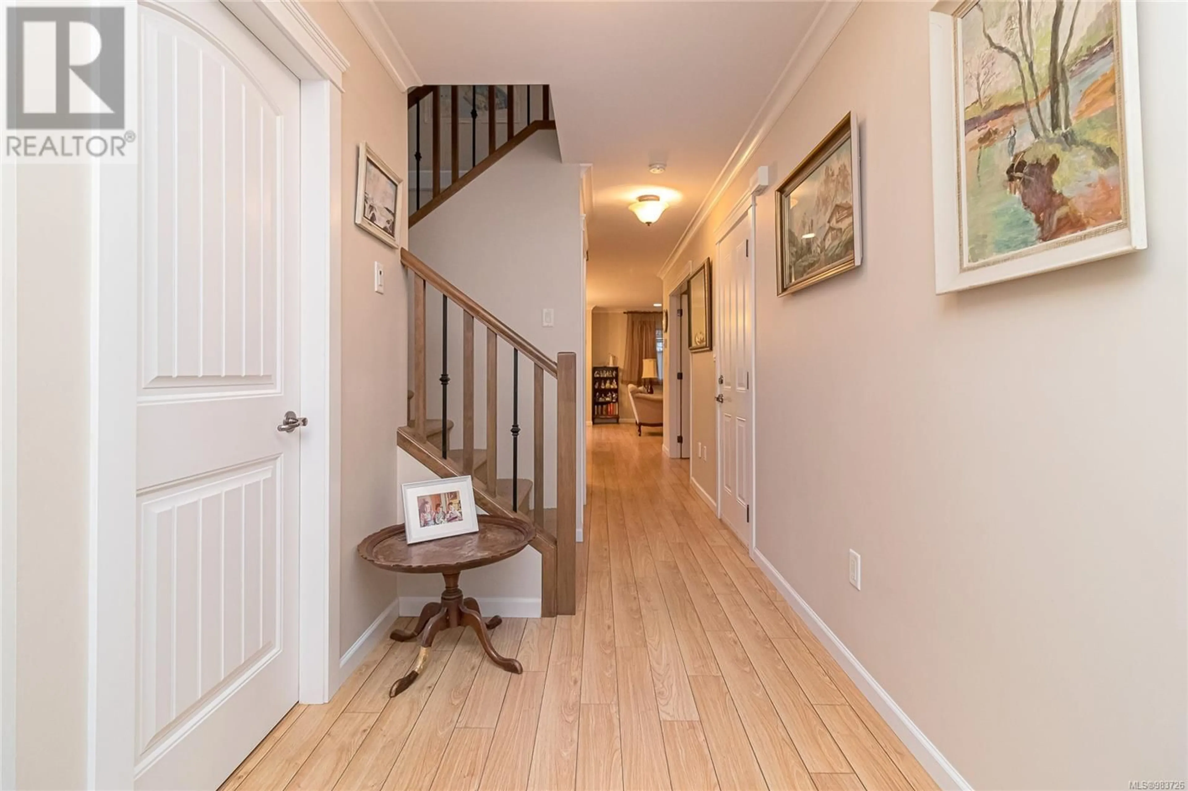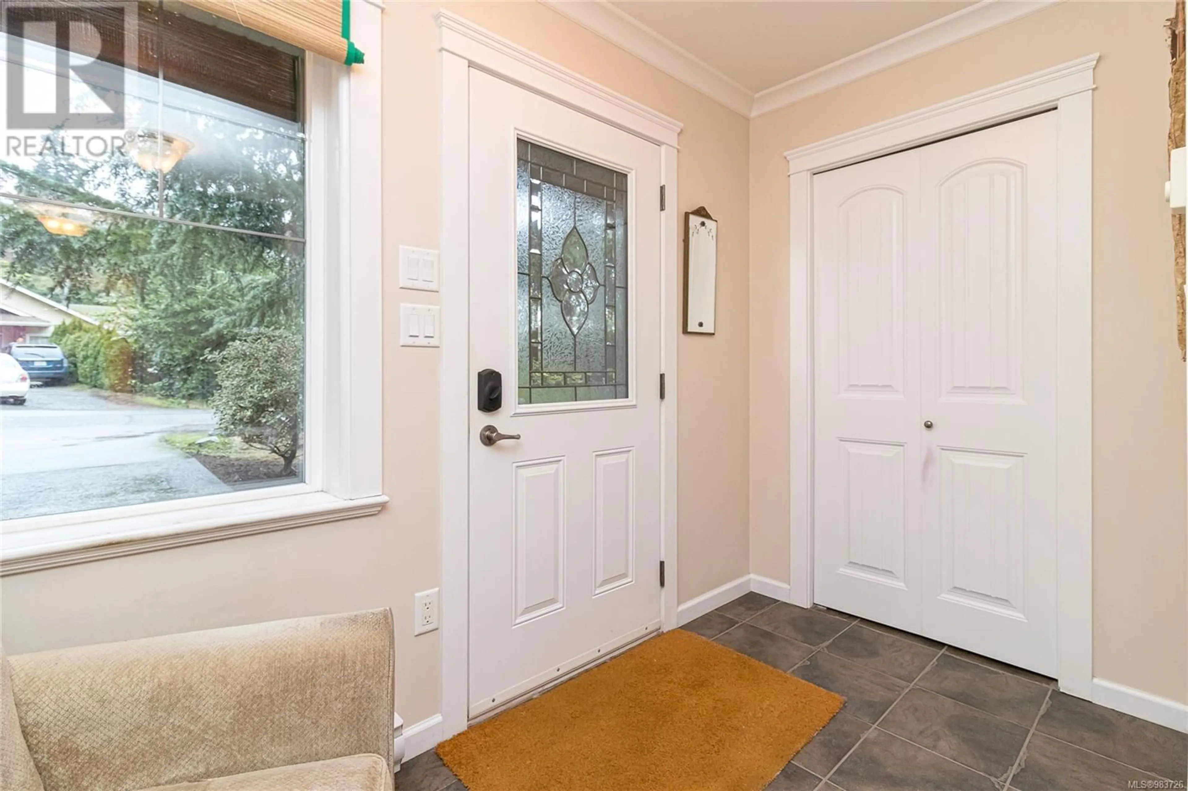2656 Rainville Rd, Langford, British Columbia V9B3N1
Contact us about this property
Highlights
Estimated ValueThis is the price Wahi expects this property to sell for.
The calculation is powered by our Instant Home Value Estimate, which uses current market and property price trends to estimate your home’s value with a 90% accuracy rate.Not available
Price/Sqft$443/sqft
Est. Mortgage$3,543/mo
Tax Amount ()-
Days On Market1 day
Description
This darling no step home is nestled into a Langford neighbourhood that most people don't know about. Bonus!!! It's on City sewer so there's no need to be concerned about a septic system! The super functional home is perfect for people who want to have a large open concept kitchen, dining and living area on the main level as well has a generous size office / 3rd bedroom and convenient 2 pc lav. Upstairs you'll find 2 bedrooms and 2 bathrooms as well as the laundry area. You'll appreciate the primary bedroom being spacious enough to fit king size furniture and has a balcony overlooking the level back yard. Another bonus is the double wide driveway for a potential to park 3 vehicles. It's time for this lovely home to be freshened up so bring your energy and decorating ideas, you'll be glad you did. With very basic landscaping skills you'll be able to nurture the lawn back to health for the enjoyment of your family and or pets. There's plenty of space to add vegetable and or flower gardens. Another nice attribute of the general area is that you can use the main road routes or come in on Atkins Rd. from the Six Mile area to avoid traffic with it's busy. There are walking trails and parks nearby for your enjoyment. Walk to nearby restaurants and amenities. Don't delay, arrange a viewing with your favourite Realtor asap! (id:39198)
Property Details
Interior
Features
Second level Floor
Den
15' x 7'Bedroom
10' x 13'Ensuite
Bathroom
Exterior
Parking
Garage spaces 2
Garage type -
Other parking spaces 0
Total parking spaces 2
Condo Details
Inclusions




