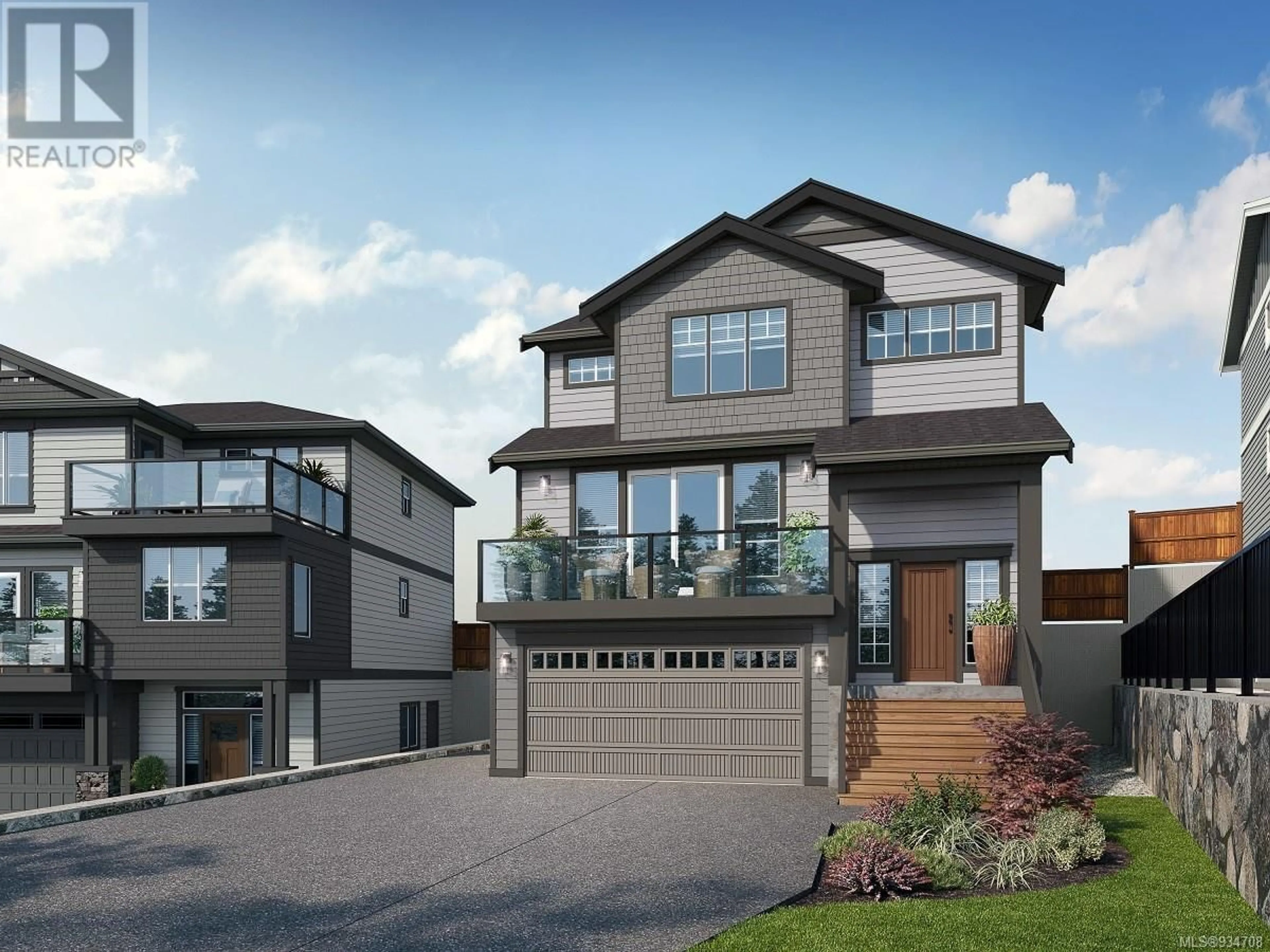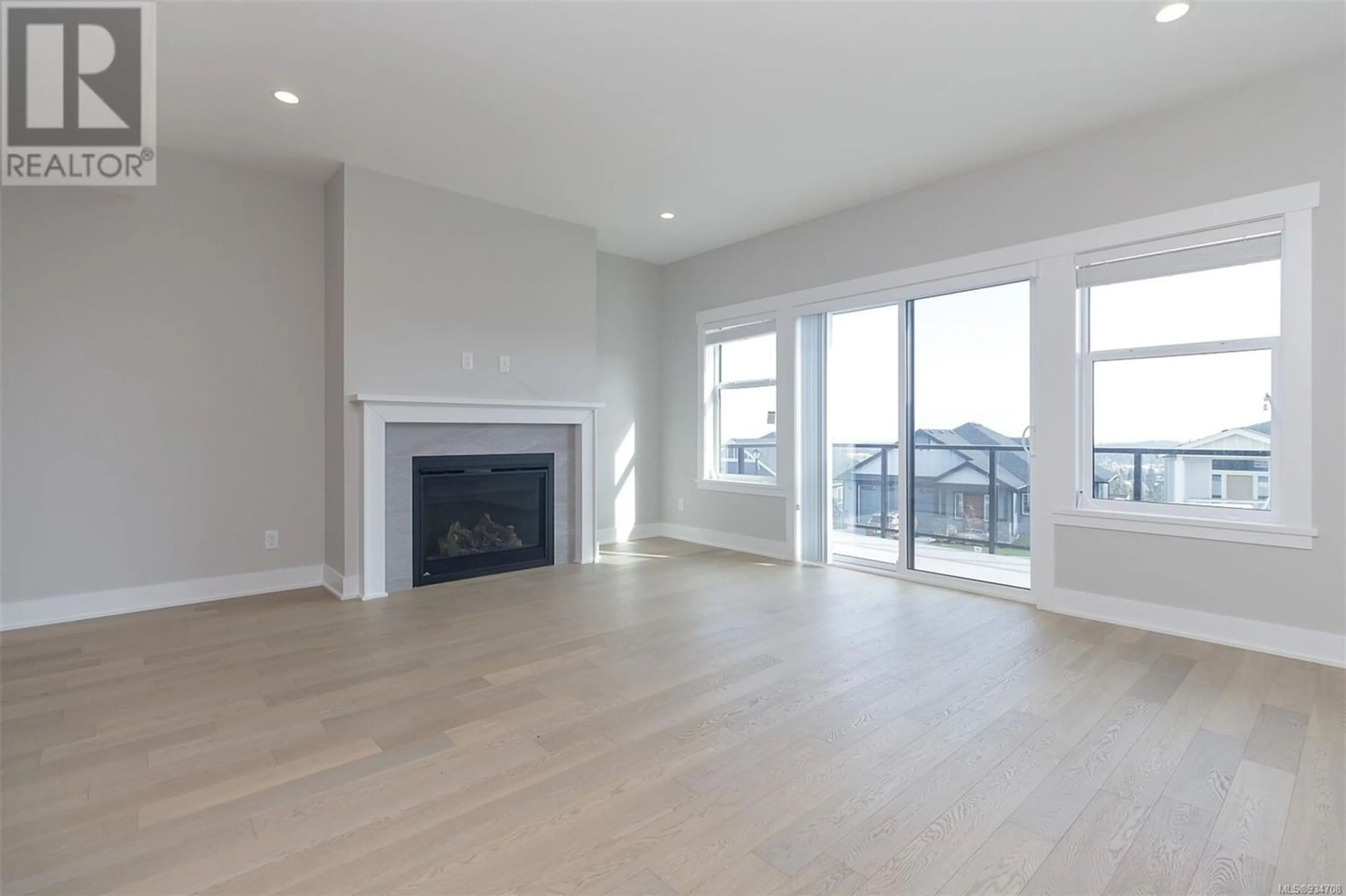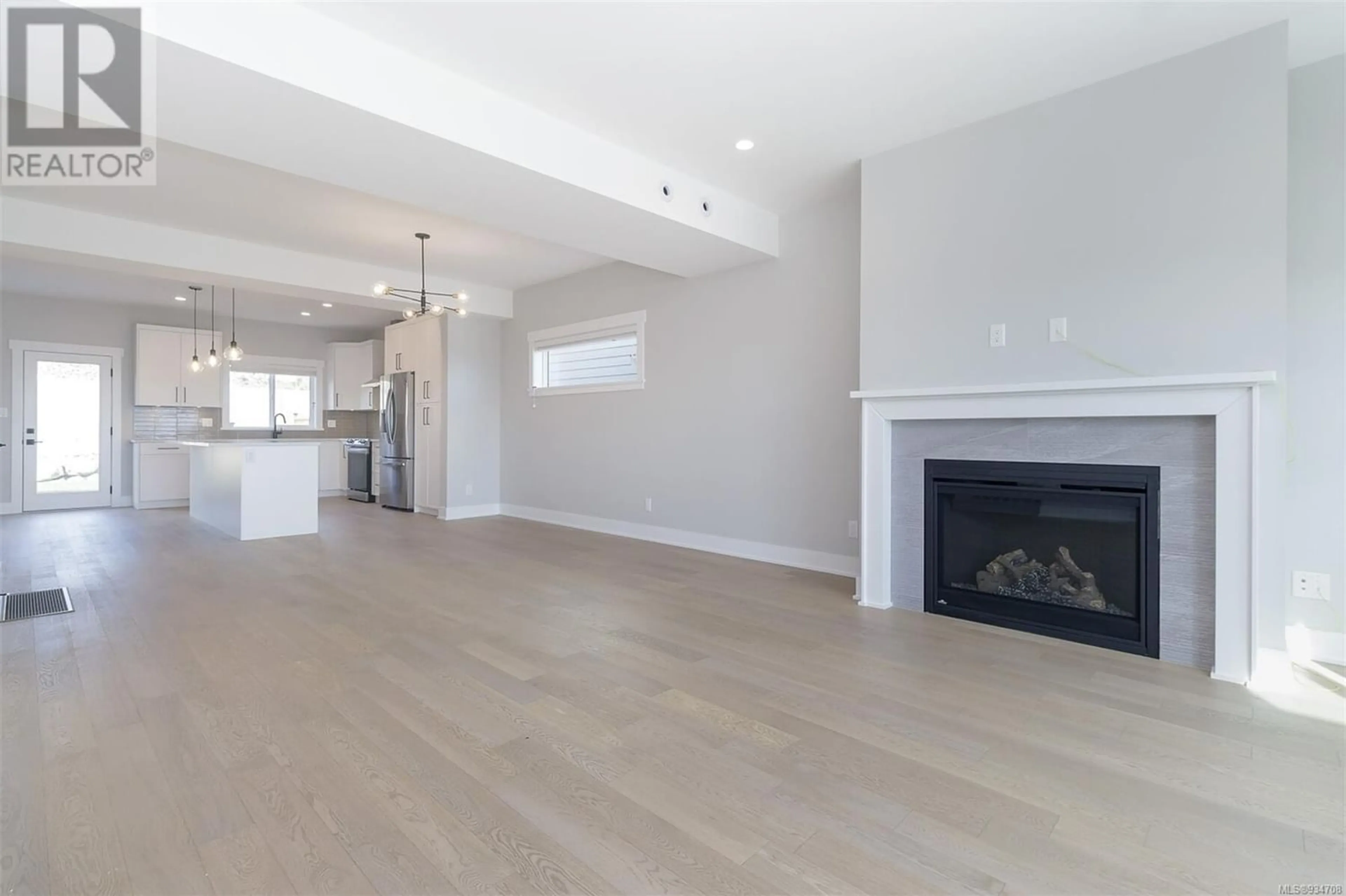2637 Mica Pl, Langford, British Columbia V9B5N1
Contact us about this property
Highlights
Estimated ValueThis is the price Wahi expects this property to sell for.
The calculation is powered by our Instant Home Value Estimate, which uses current market and property price trends to estimate your home’s value with a 90% accuracy rate.Not available
Price/Sqft$408/sqft
Days On Market1 Year
Est. Mortgage$5,583/mth
Tax Amount ()-
Description
Mica Place is the latest phase of Westview, one of Langford's most popular new developments. The home features over 2700 finished sq ft w/ 3 beds and 3 baths plus den for the main, and a legal 1 bedroom level entry suite with separate hydro, laundry, & entrance. Smart Home Package installed. Efficient ''mini-split'' system, paired w/ a natural gas fireplace with blower fan for heating and cooling. These homes are Built Green. Large deck off the front of the home to take in the outlooks. Open concept with kitchen, dining, living, and family rooms. The kitchen is equipped with a premium/upgraded stainless steel appliance package, and island w/ breakfast bar. The step up style lot has the rear yard & patio w/ gas BBQ outlet off of the kitchen for convenient hosting. Landscaping & irrigation. Roller Blinds throughout main. Tankless HW w/ recirq. Photos not of exact home, but similar. The Crest Floorplan - Immediate Possession Available. (id:39198)
Upcoming Open House
Property Details
Interior
Features
Main level Floor
Den
11 ft x 10 ftPatio
14 ft x 10 ftPorch
9 ft x 4 ftBathroom
5 ft x 5 ftExterior
Parking
Garage spaces 3
Garage type -
Other parking spaces 0
Total parking spaces 3
Property History
 8
8


