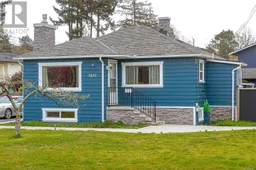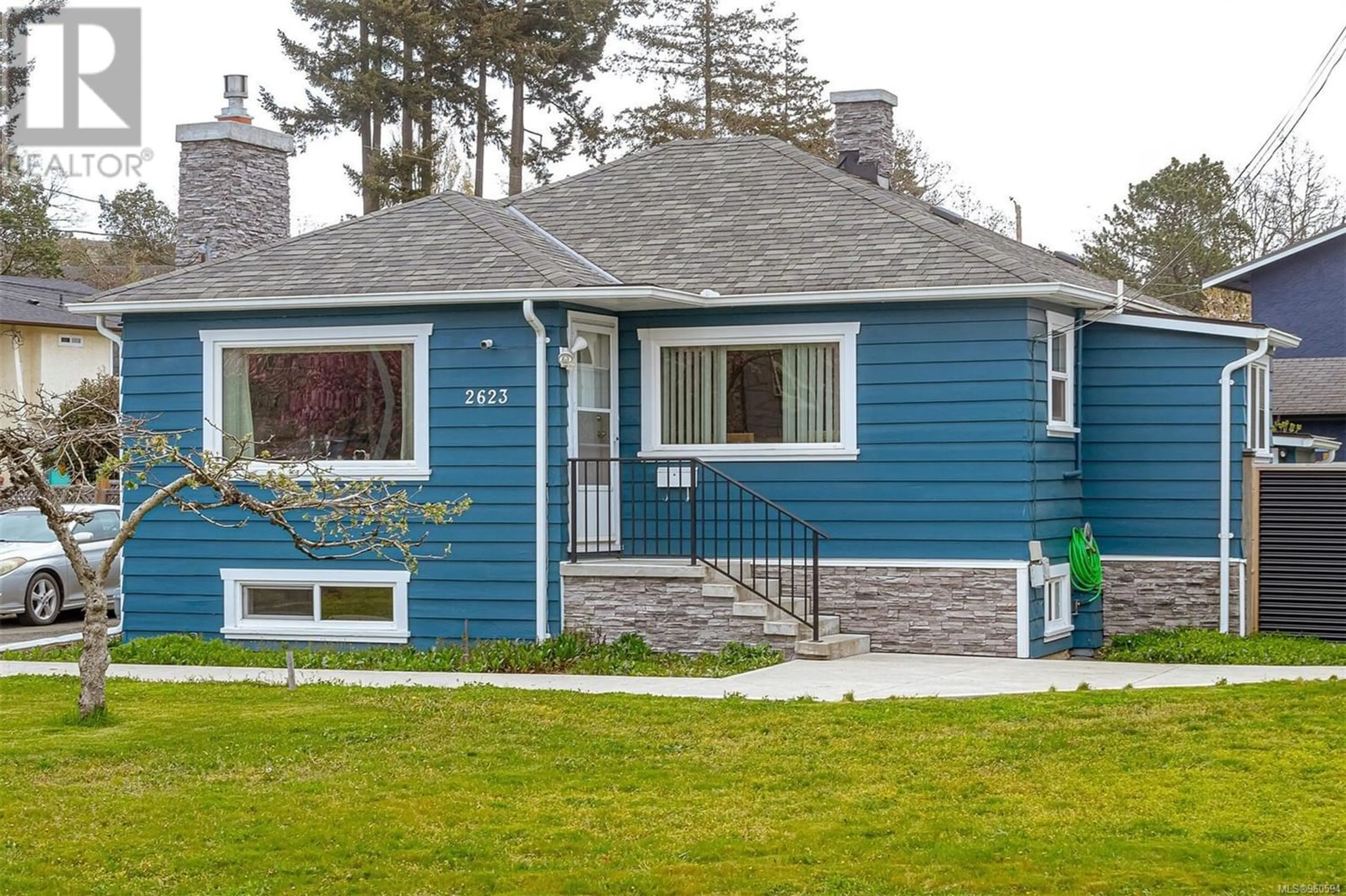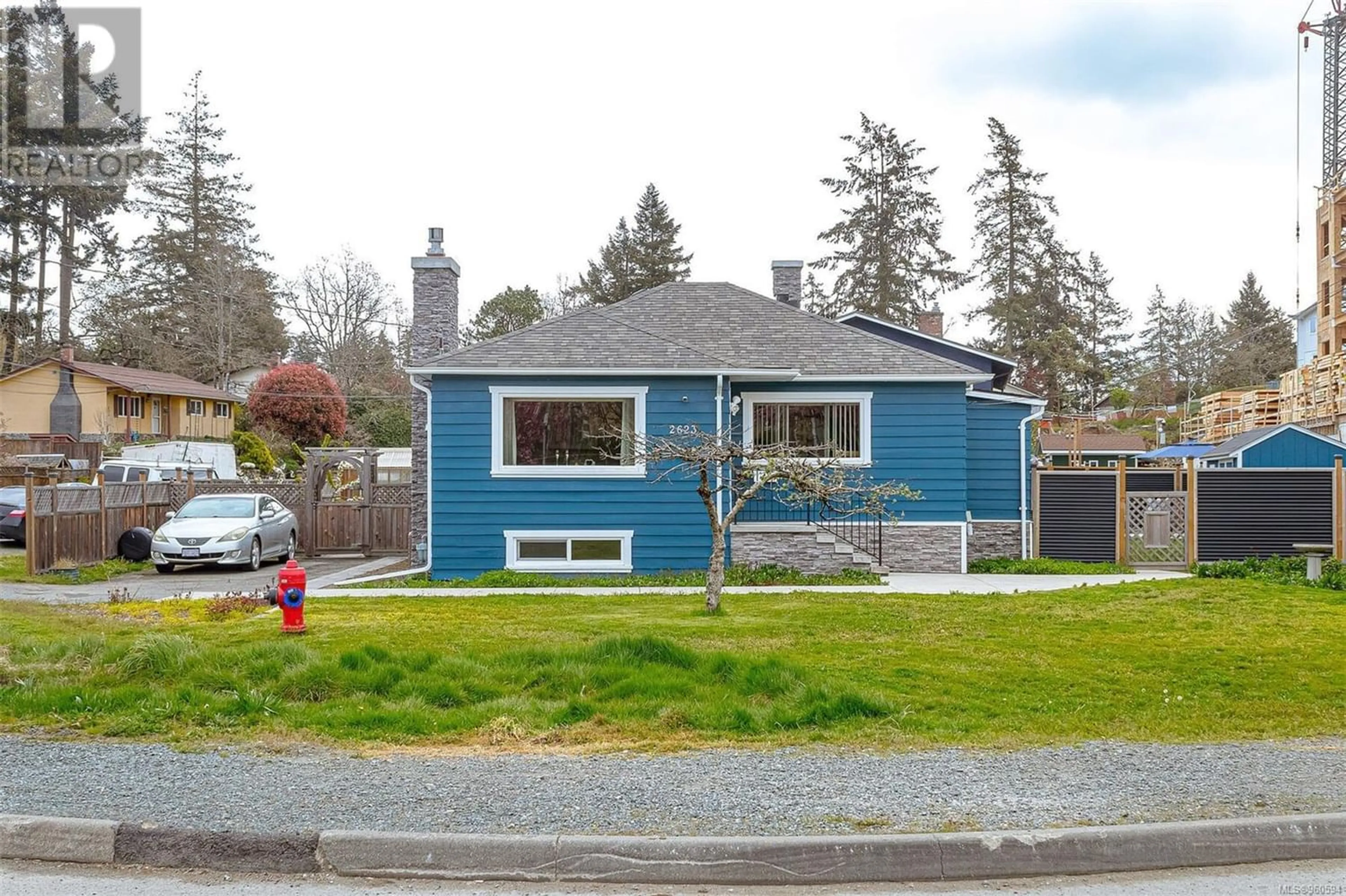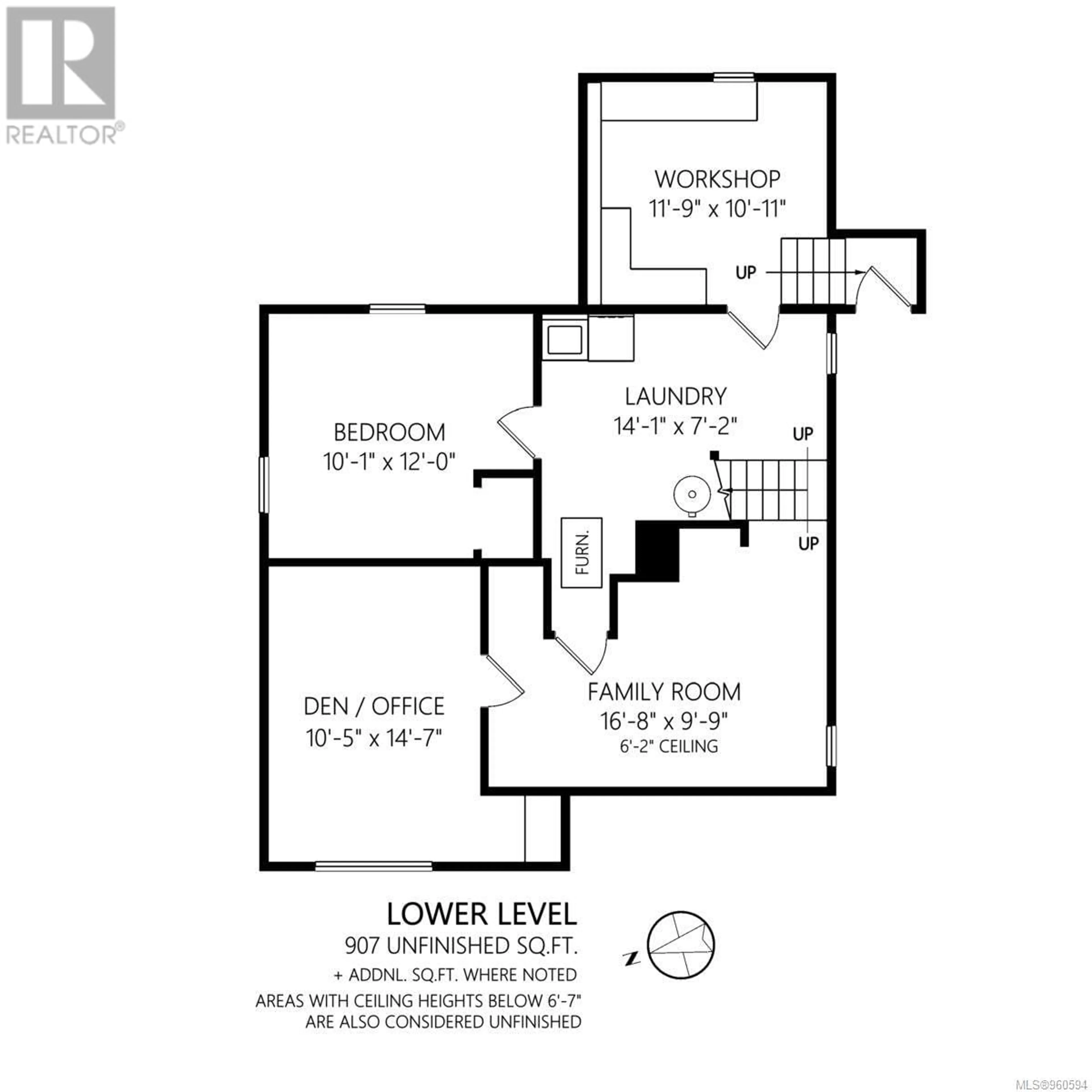2623 Millstream Rd, Langford, British Columbia V9B3R8
Contact us about this property
Highlights
Estimated ValueThis is the price Wahi expects this property to sell for.
The calculation is powered by our Instant Home Value Estimate, which uses current market and property price trends to estimate your home’s value with a 90% accuracy rate.Not available
Price/Sqft$305/sqft
Days On Market102 days
Est. Mortgage$3,625/mth
Tax Amount ()-
Description
Investment Opportunity! Nestled in a prime location, 2623 Millstream embodies the essence of a city oasis. This meticulously maintained residence offers a serene retreat in the heart of the bustling city, providing a perfect balance of urban convenience and peaceful living. Step into a world where every detail has been carefully curated to create a harmonious blend of comfort and style. With its central location, 2623 Millstream ensures easy access to all that the city has to offer. Whether you're seeking vibrant entertainment, trendy dining spots, or serene parks, everything is just moments away. Come experience the allure of this meticulously-maintained 4 bedroom, 1 bathroom home equipped with a workshop, shed, two outside sitting places and a well organized garden with an automated underground sprinkler system where the best of city living awaits. (id:39198)
Property Details
Interior
Features
Lower level Floor
Storage
12 ft x 11 ftLaundry room
14 ft x 7 ftDen
10 ft x 15 ftBedroom
10 ft x 12 ftExterior
Parking
Garage spaces 2
Garage type Stall
Other parking spaces 0
Total parking spaces 2
Property History
 33
33


