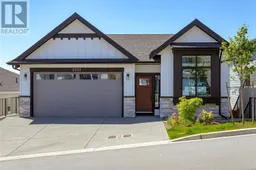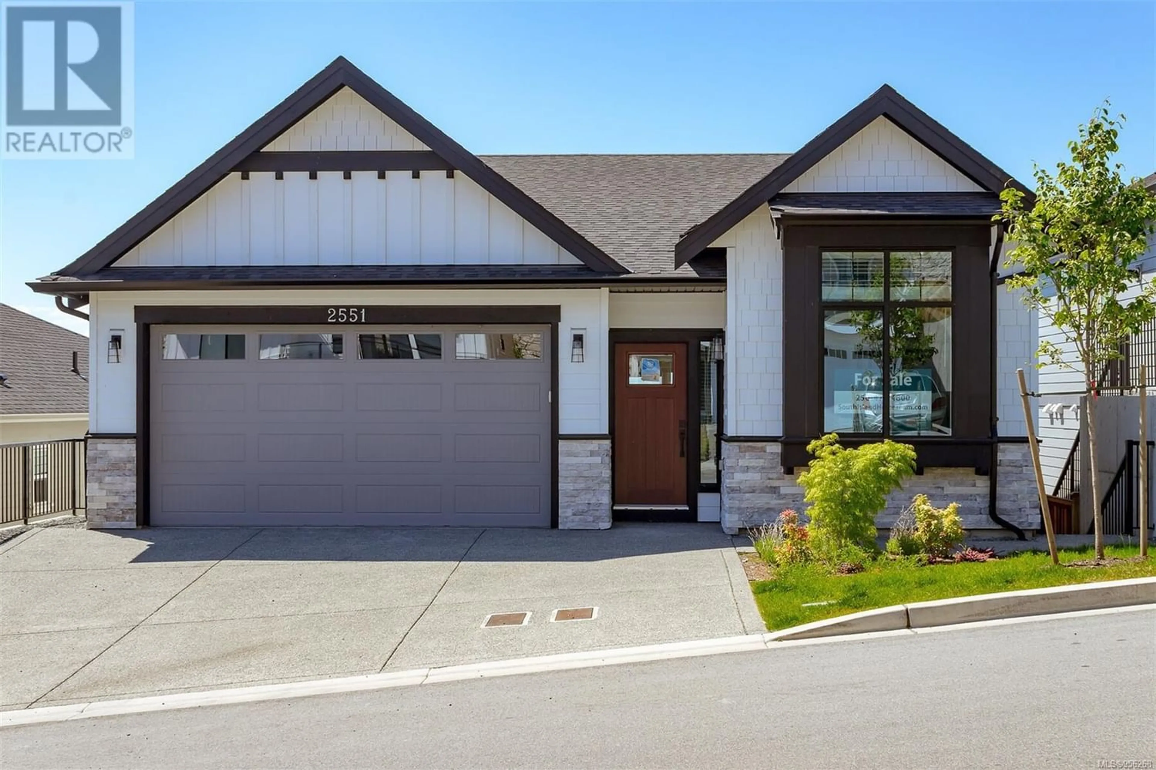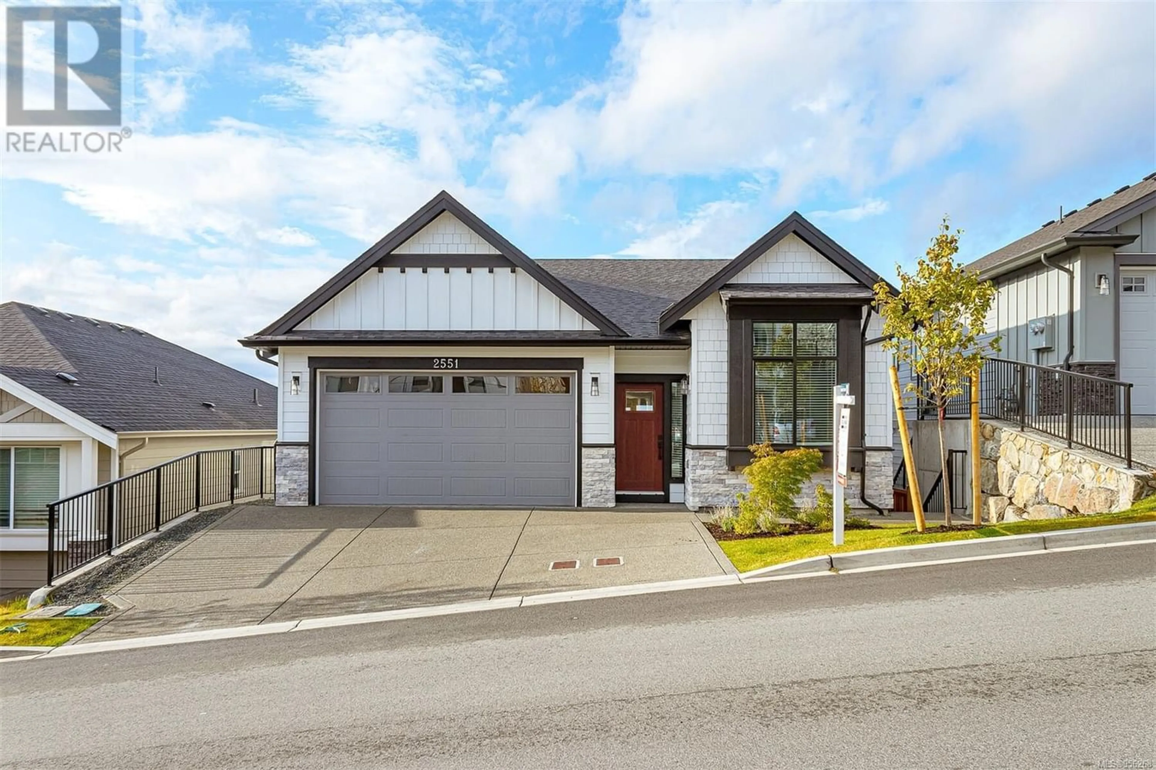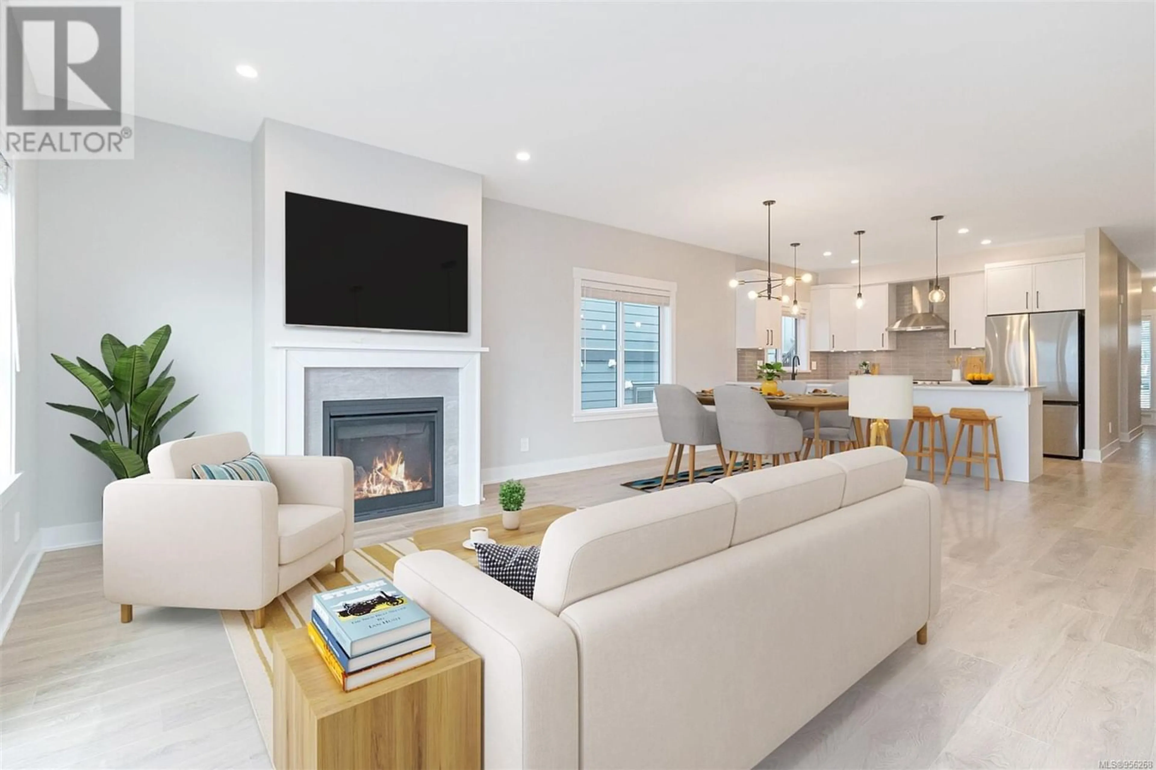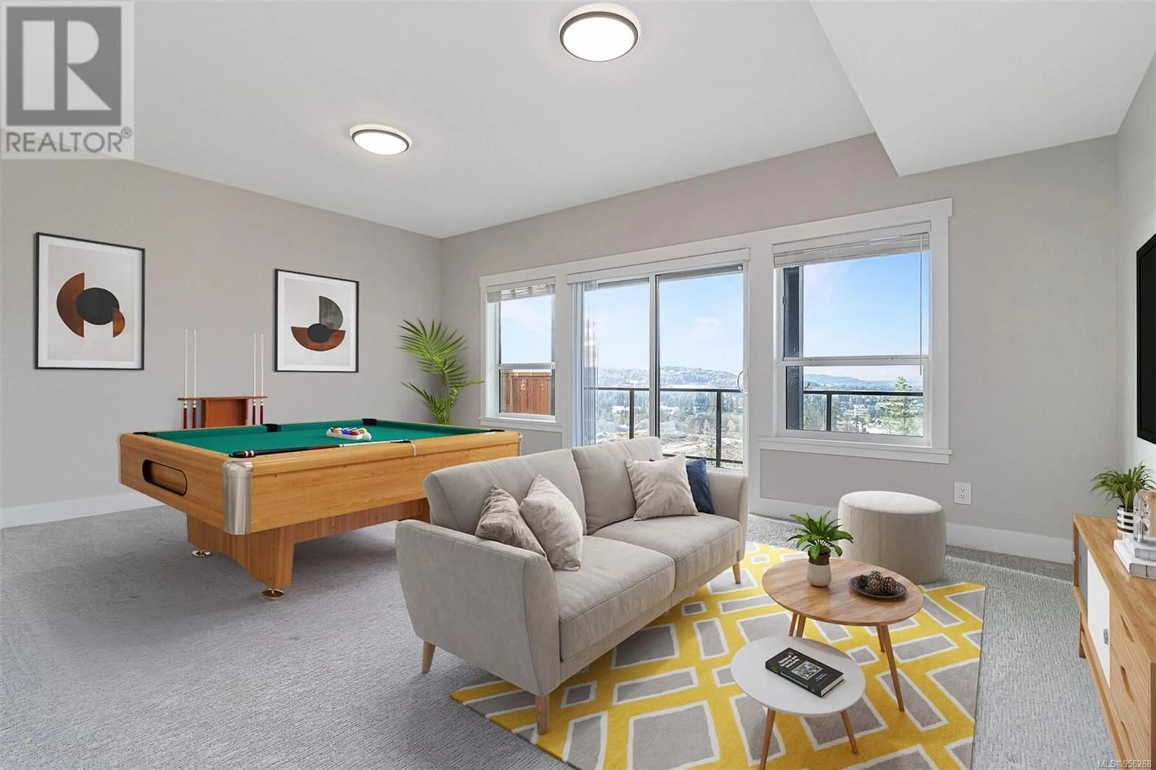2551 Obsidian Pl, Langford, British Columbia V9B5L4
Contact us about this property
Highlights
Estimated ValueThis is the price Wahi expects this property to sell for.
The calculation is powered by our Instant Home Value Estimate, which uses current market and property price trends to estimate your home’s value with a 90% accuracy rate.Not available
Price/Sqft$381/sqft
Est. Mortgage$5,583/mo
Tax Amount ()-
Days On Market300 days
Description
The Apex - Immediate Possession Premier View Home! On a no through road, this level entry primary bedroom on the main floor home is close to all amenities, transportation, & easy access to TC1. Featuring approximately 3000 finished sq ft, 5 beds & 4 baths total, and w/ a legal 1-bed suite with separate entrance, hydro, and laundry. Kitchen w/ island breakfast bar & SS appliances in an open concept to dining area & living room. Sliding doors to a huge deck w/ gas BBQ outlet to take in the panoramic views & scenery. Primary retreat on the main level w/ ensuite w/ heated floor, WIC, & southern views. 2 more beds, laundry/mud room, & another full bath. The lower level has an additional full bath, family room, & bed for the main home. Efficient gas forced air furnace system paired with A/C. Double Garage w/ epoxy floor. Roughed in EV charger. Built Green! Price includes main & suite appliances, landscaping w/ irrigation & blinds. (id:39198)
Property Details
Interior
Features
Lower level Floor
Patio
12 ft x 5 ftBathroom
11 ft x 5 ftBedroom
15 ft x 12 ftBedroom
10 ft x 10 ftExterior
Parking
Garage spaces 3
Garage type -
Other parking spaces 0
Total parking spaces 3
Property History
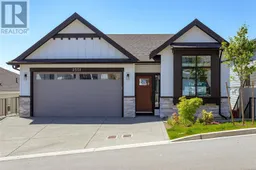 30
30