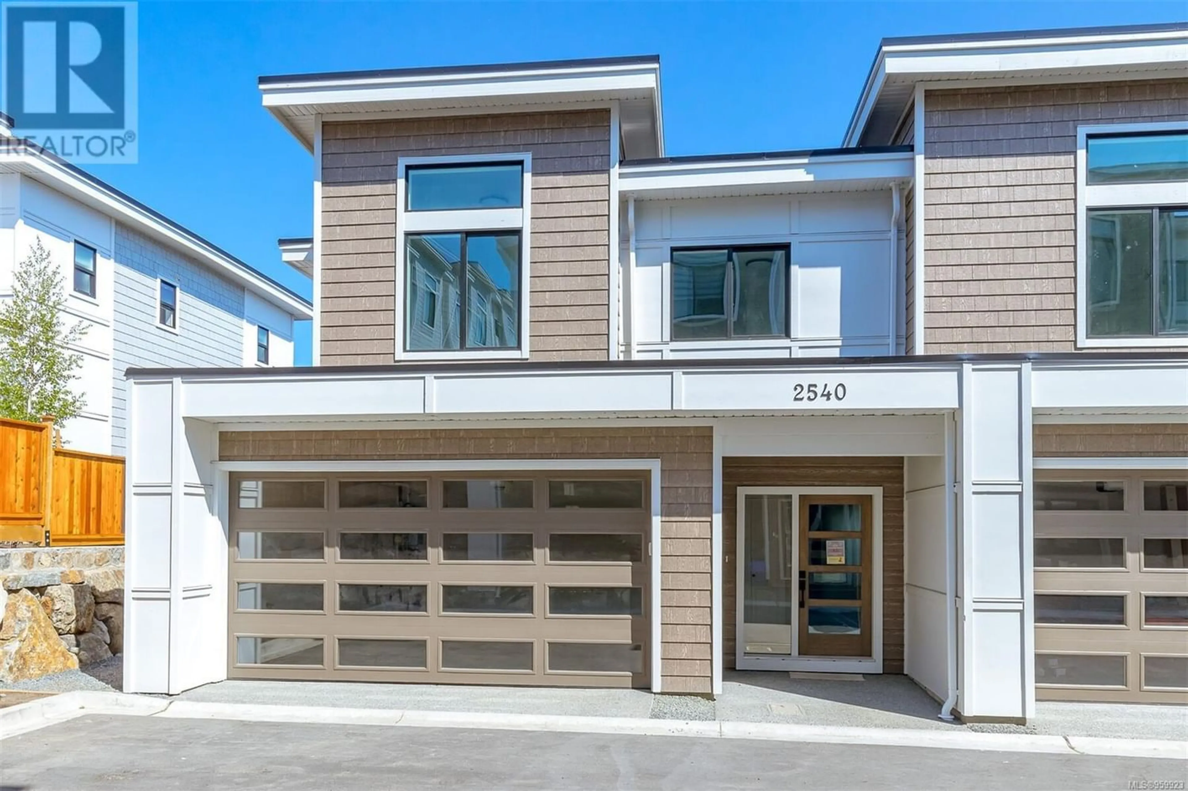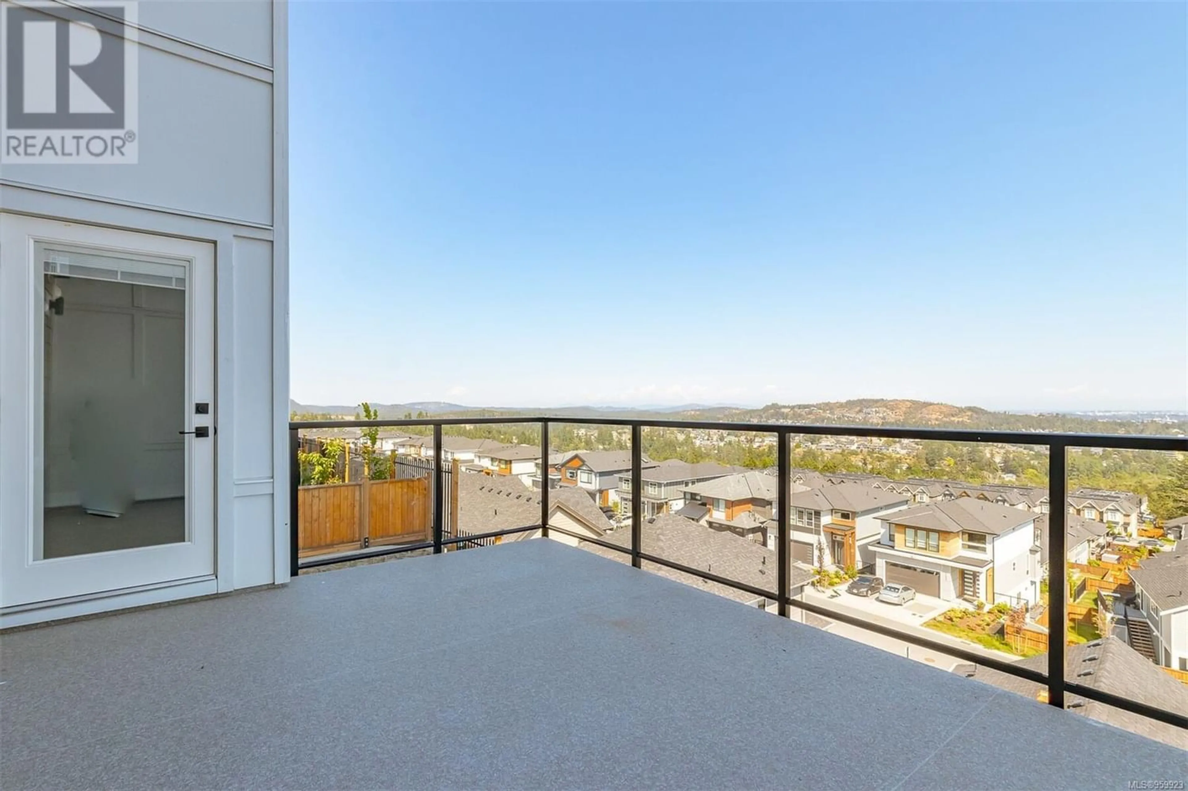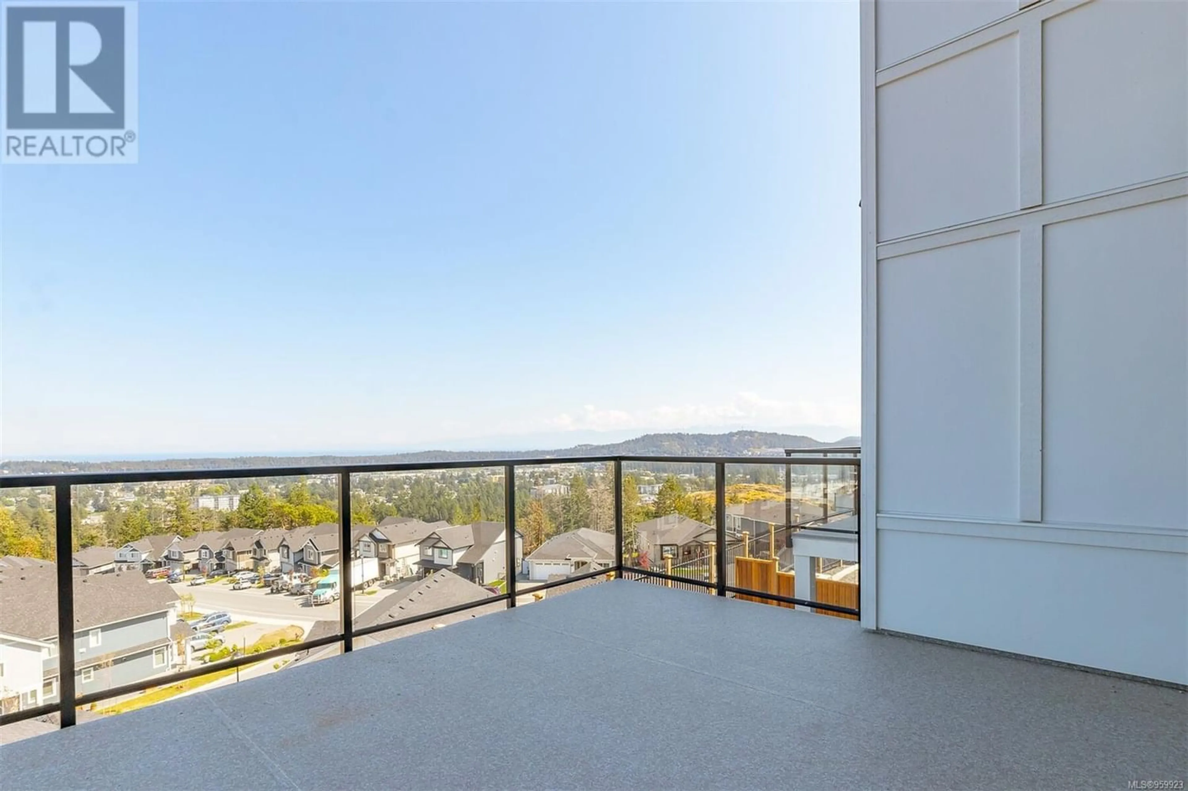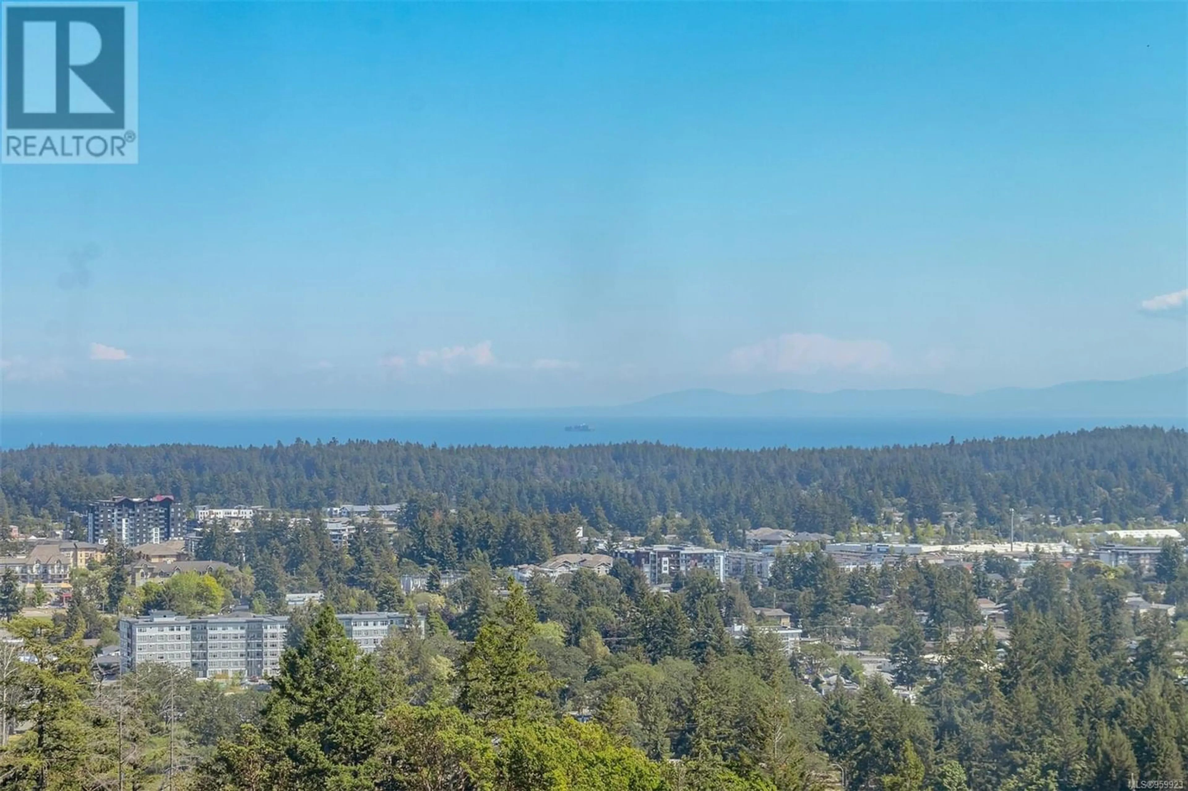2540 Sandstone Hts, Langford, British Columbia V9B5N1
Contact us about this property
Highlights
Estimated ValueThis is the price Wahi expects this property to sell for.
The calculation is powered by our Instant Home Value Estimate, which uses current market and property price trends to estimate your home’s value with a 90% accuracy rate.Not available
Price/Sqft$394/sqft
Est. Mortgage$4,660/mo
Maintenance fees$316/mo
Tax Amount ()-
Days On Market277 days
Description
SV 30 SL 13 - Move in right away to this Premier View End Unit that features approximately 2400 finished sq ft, has 4 beds, 4 baths and is just minutes from all amenities and easy access to the TC highway in both directions. The open concept main floor has a kitchen with large island, SS appliances w/ gas stove, and access to the large deck with gas BBQ outlet to take in the views. The living room has a designer gas FP that is paired w/ a multi head ductless heat pump system & baseboards for efficient heating & cooling. Built Green Certified! The lower level includes a guest bedroom and full bath, plus a media room that walks out to the enclosed rear yard. Upstairs you have a primary bedroom w/ 5 pce ensuite & WIC, 2 more beds, full bath, and laundry room. Engineered Hardwood flooring areas. Double Garage. Prices Plus GST, includes appliances, landscaping w/ irrigation, New Home Warranty, roller blinds, designer colour scheme. (id:39198)
Property Details
Interior
Features
Second level Floor
Bathroom
10 ft x 5 ftLaundry room
7 ft x 5 ftEnsuite
12 ft x 11 ftBedroom
12 ft x 10 ftExterior
Parking
Garage spaces 2
Garage type -
Other parking spaces 0
Total parking spaces 2
Condo Details
Inclusions
Property History
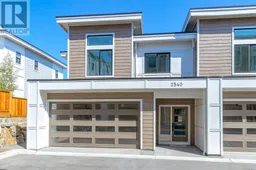 41
41
