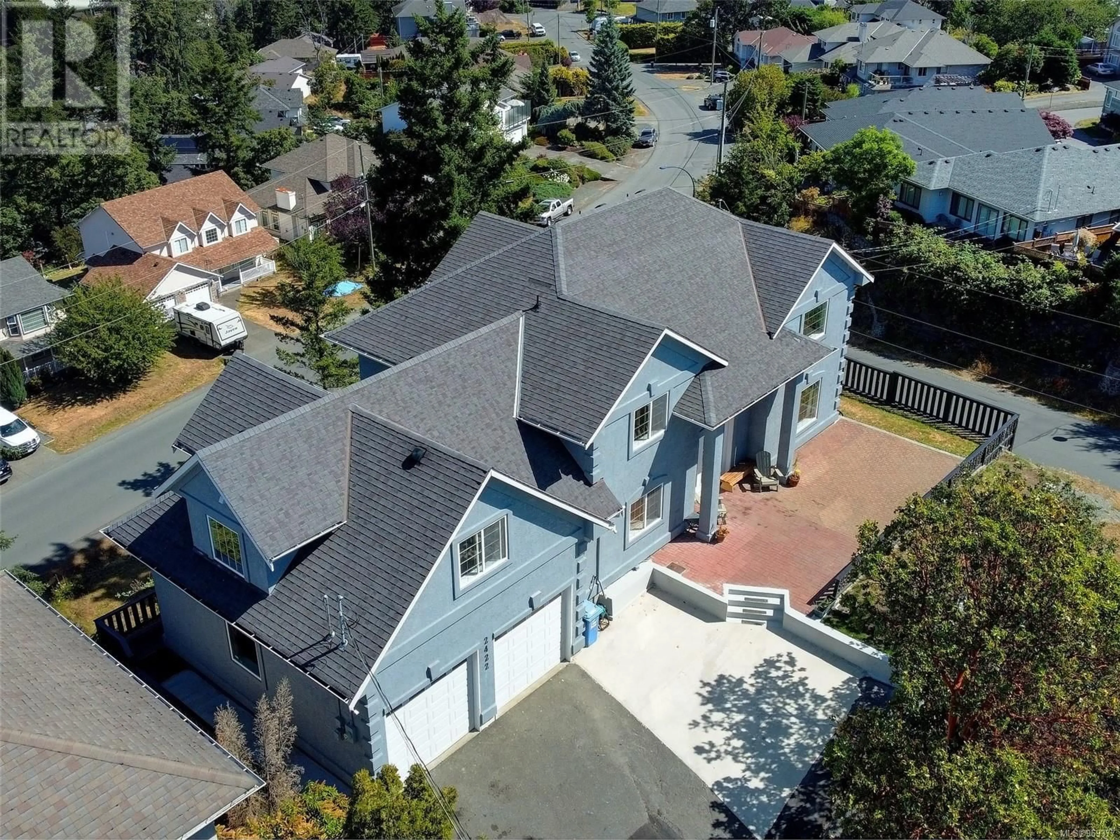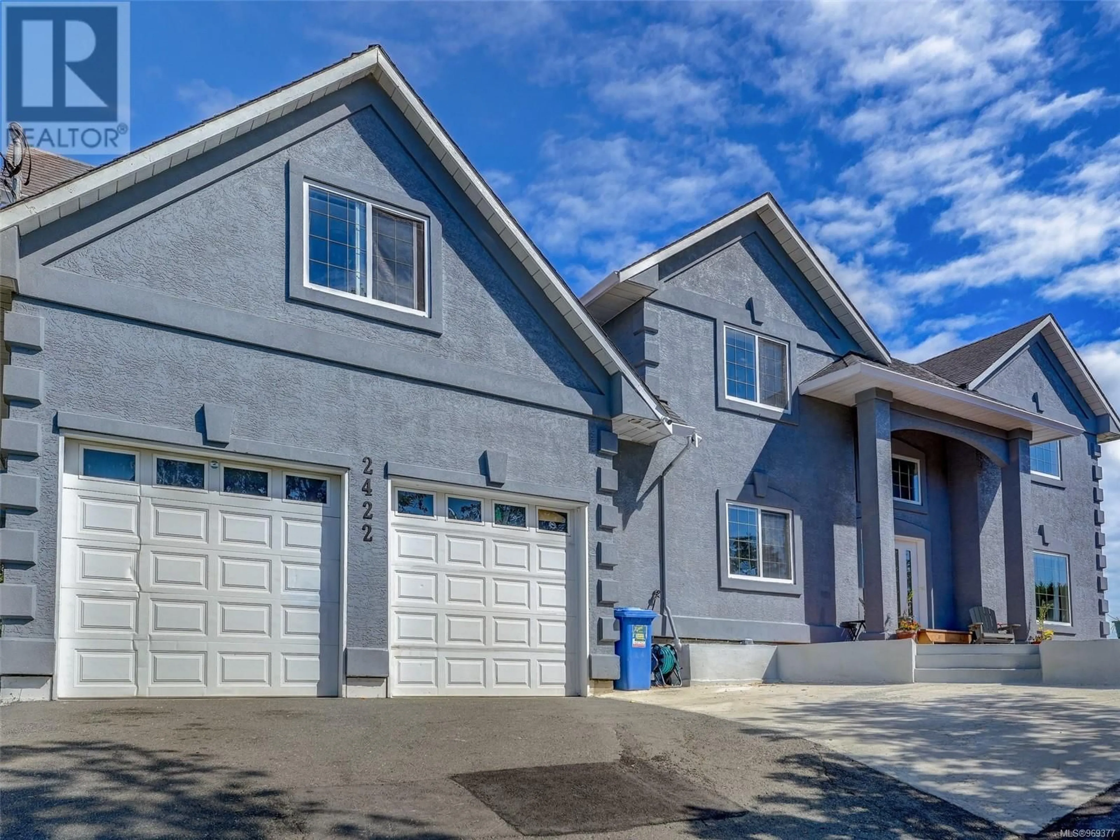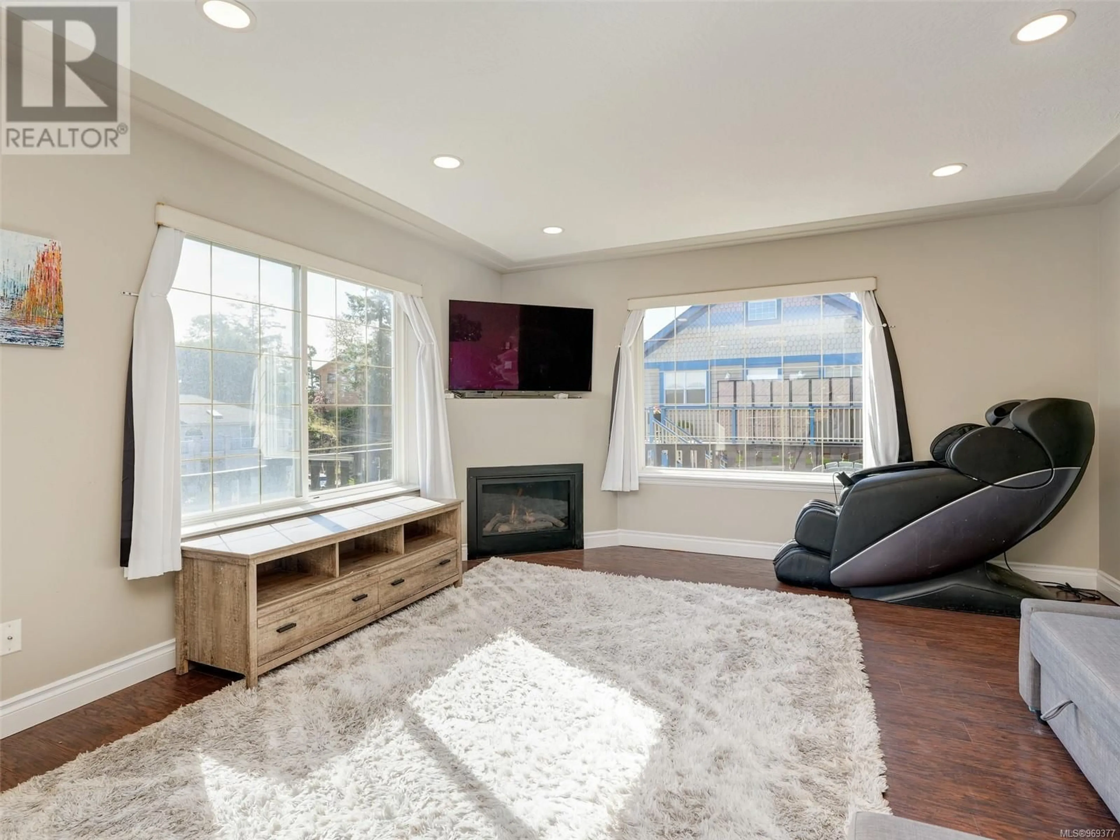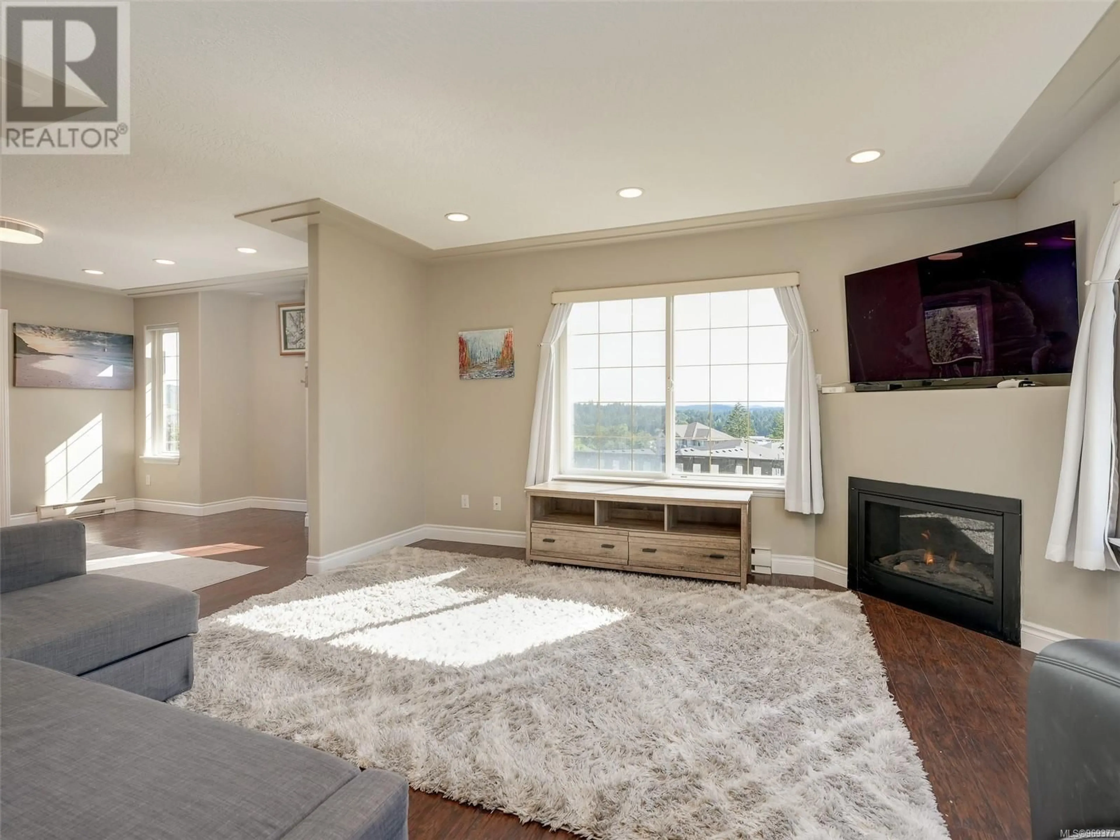2422 Prospector Way, Langford, British Columbia V9B5X6
Contact us about this property
Highlights
Estimated ValueThis is the price Wahi expects this property to sell for.
The calculation is powered by our Instant Home Value Estimate, which uses current market and property price trends to estimate your home’s value with a 90% accuracy rate.Not available
Price/Sqft$346/sqft
Est. Mortgage$5,153/mo
Maintenance fees$3/mo
Tax Amount ()-
Days On Market190 days
Description
Privacy, stunning views, and a spacious half-acre lot await in this move-in-ready home nestled in a family-friendly neighborhood with easy access to amenities. Built in 1996, this 2,929 sqft residence features a grand entrance with a spacious foyer and striking granite floors. Ascend the staircase to discover three generous bedrooms and two baths upstairs. The living room and dining room open onto an expansive deck, ideal for soaking in panoramic vistas. An open concept kitchen boasts a large pantry and flows into a family room with access to a sizable rear deck. Upstairs, the primary bedroom offers a gas fireplace, walk-in closet, and a luxurious five-piece ensuite with a spa-like soaker tub surrounded by ample windows for natural light. A large garage provides tandem parking for two cars on one side, with additional space for a workshop at the rear. Above the garage, a bright studio in-law suite features a separate kitchen and a three-piece bathroom, accessible privately from behind the garage. Notable amenities include a HRV system, central vacuum, a convenient gas hookup for your barbecue, and a small separate deck dedicated to the suite's occupants. Positioned on a substantial 0.49-acre corner lot, this property also presents development potential. This home seamlessly blends luxurious living spaces with practical amenities, offering unparalleled views and the promise of future development opportunities. (id:39198)
Property Details
Interior
Features
Second level Floor
Bathroom
Bedroom
14' x 10'Bathroom
Primary Bedroom
15' x 14'Exterior
Parking
Garage spaces 3
Garage type -
Other parking spaces 0
Total parking spaces 3
Condo Details
Inclusions
Property History
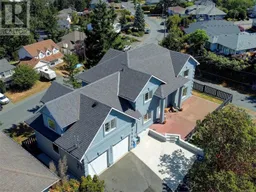 35
35
