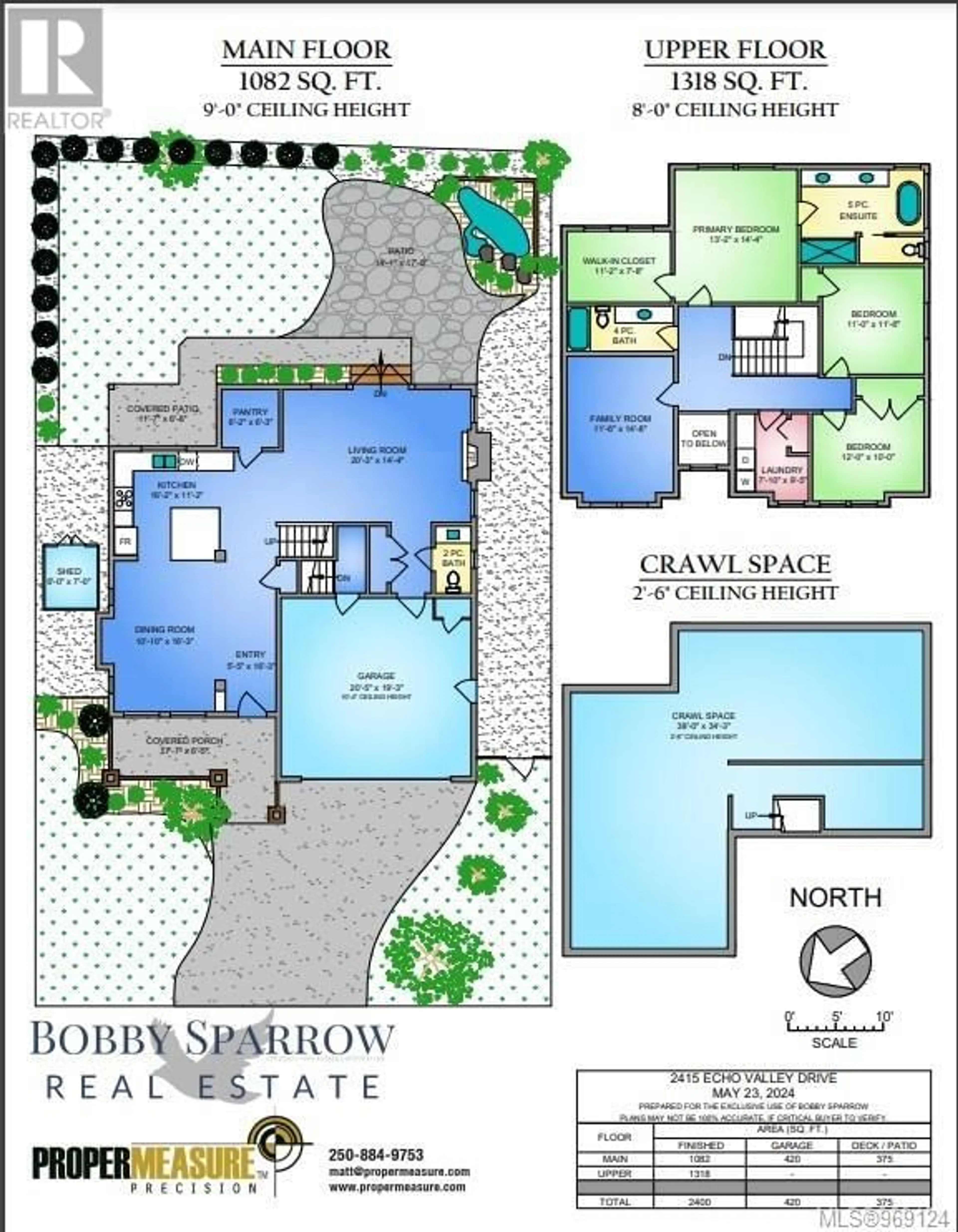2415 Echo Valley Dr, Langford, British Columbia V9B0S1
Contact us about this property
Highlights
Estimated ValueThis is the price Wahi expects this property to sell for.
The calculation is powered by our Instant Home Value Estimate, which uses current market and property price trends to estimate your home’s value with a 90% accuracy rate.Not available
Price/Sqft$540/sqft
Days On Market27 days
Est. Mortgage$5,574/mth
Tax Amount ()-
Description
Welcome to your dream family home in a highly sought-after Bear Mountain neighborhood. This stunning residence features an open layout with high ceilings, ample storage, and large windows that flood the space with natural light and showcase breathtaking views. Perfectly located, just moments from premier shopping, Bear Mountain Golf Resort, nature trails, rec centers and top rated schools. The private backyard is a haven with mature shrubs, a natural gas fire bowl, and a pond, offering spectacular views of trees, city lights, and mountains. The luxurious master suite includes a large walk-in closet and a spa-like ensuite with double sinks, a large shower, and a soaker tub. The gourmet kitchen, with a large island and walk-in pantry, is perfect for family gatherings. Additional features include a versatile den/fourth bedroom, laundry room, a greenhouse, and extra storage in the crawlspace and shed. This exquisite home combines elegance and functionality, making it ideal for family life. (id:39198)
Property Details
Interior
Features
Second level Floor
Laundry room
8 ft x 9 ftBedroom
12 ft x 15 ftBedroom
measurements not available x 10 ftBedroom
11' x 12'Exterior
Parking
Garage spaces 2
Garage type -
Other parking spaces 0
Total parking spaces 2
Property History
 38
38 38
38

