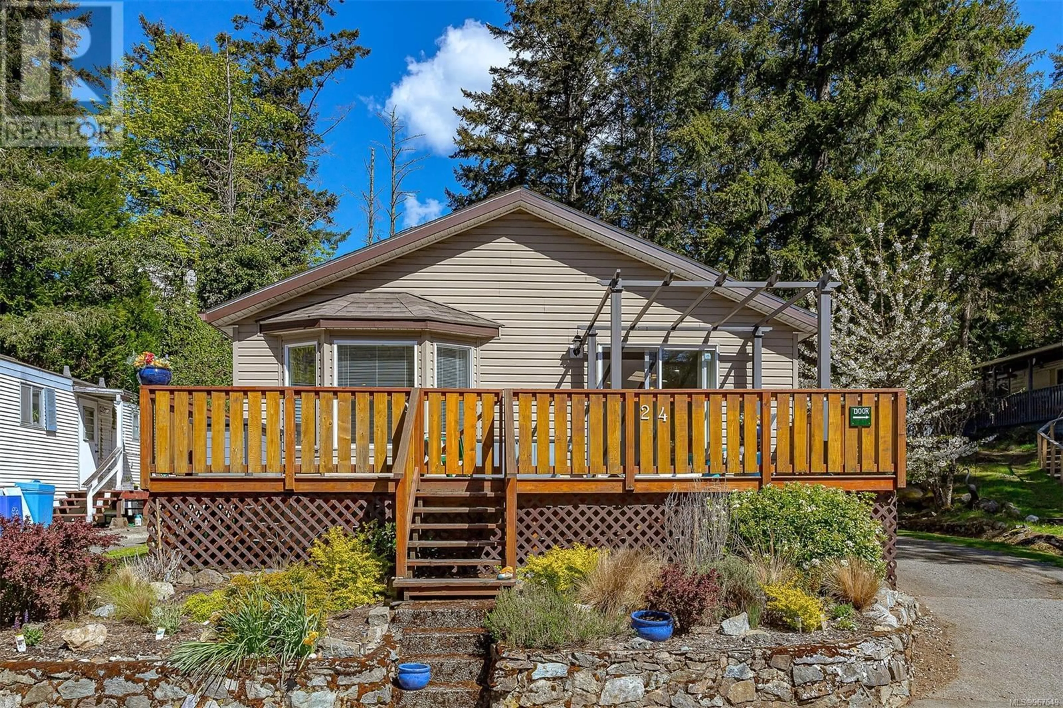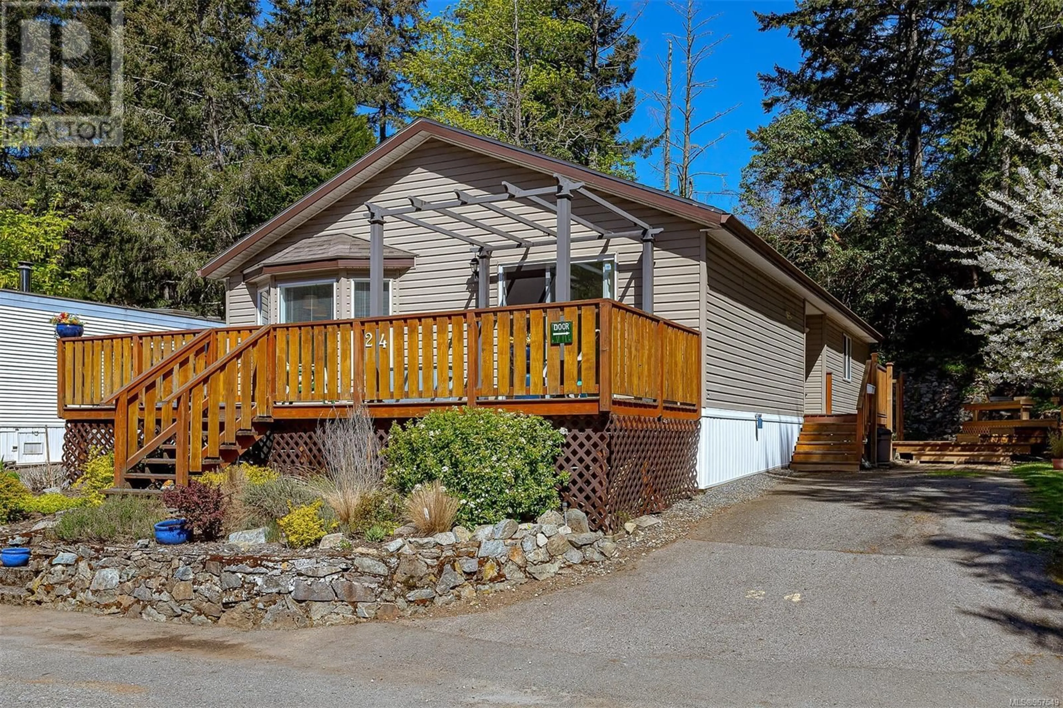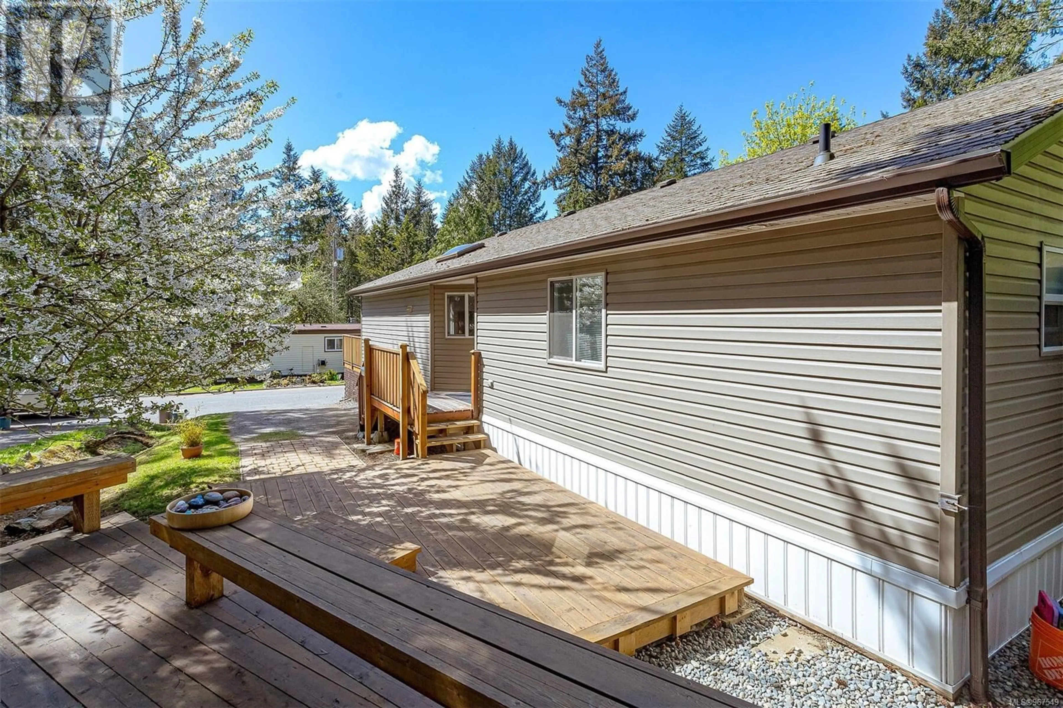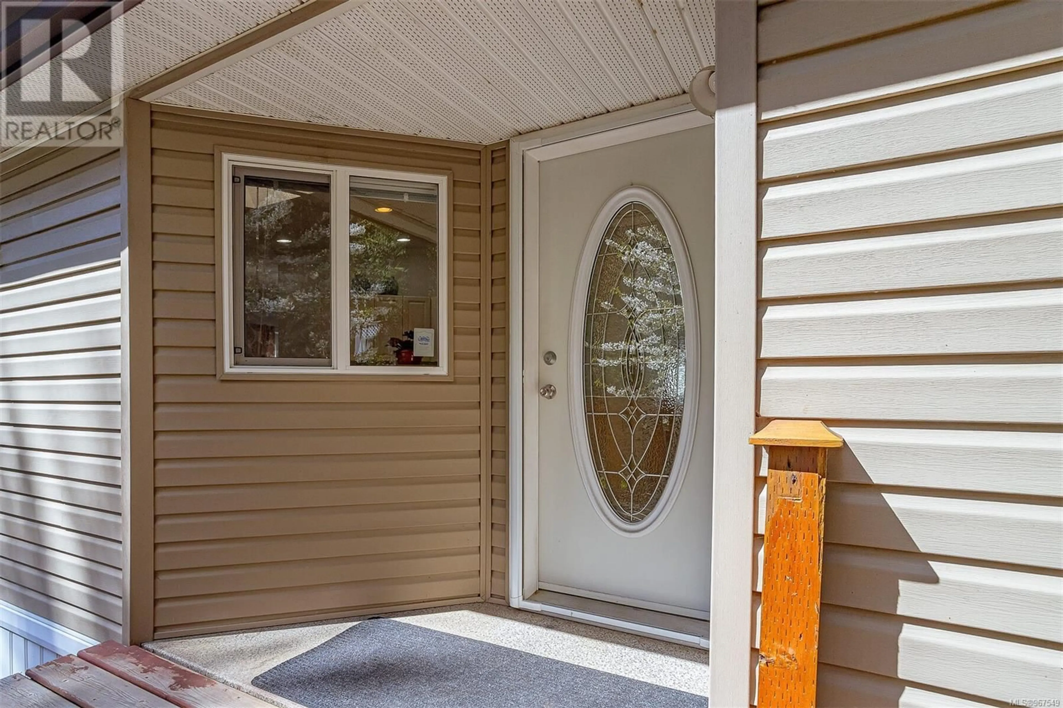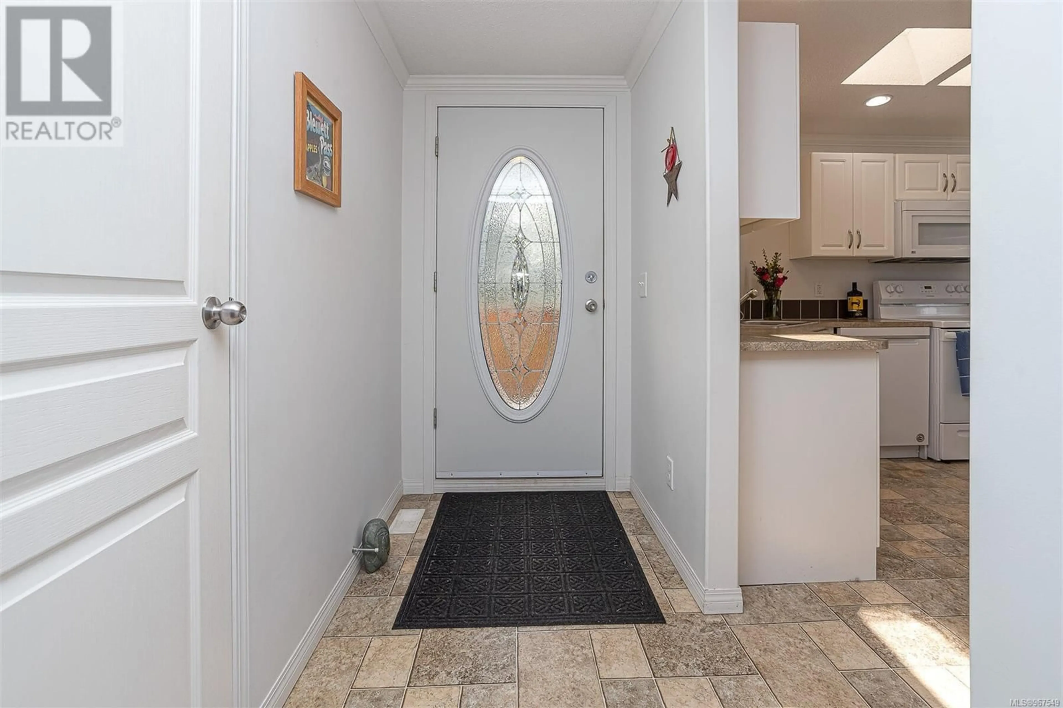24 2500 Florence Lake Rd, Langford, British Columbia V9B4H2
Contact us about this property
Highlights
Estimated ValueThis is the price Wahi expects this property to sell for.
The calculation is powered by our Instant Home Value Estimate, which uses current market and property price trends to estimate your home’s value with a 90% accuracy rate.Not available
Price/Sqft$296/sqft
Est. Mortgage$1,760/mo
Maintenance fees$650/mo
Tax Amount ()-
Days On Market210 days
Description
Move in right away and enjoy lakeside living from this 2011 Built Double. Nestled on a bright lot with no immediate rear neighbours, at the top of the neighbourhood, and at the foot of Bear Mtn, this unit features nearly 1400 sq ft in 2 beds and 2 baths with plenty of living space. Hidden Valley Park is located adjacent to Florence lake in Langford. The kitchen with pantry, peninsula breakfast bar connects to a dedicated dining area that opens to the south facing large and sunny deck with partial awning, perfect for BBQ’s & entertaining. Home is immaculate, with propane forced air heating, and a huge living room. Primary has a double closet and a full en-suite bath complete with soaker tub. Added workshop with permitted electrical source, and separate outdoor storage shed. Parking for 2/3 vehicles provided in the driveway & the park has a rec center and RV parking too. Pets allowed. Home has been smoke and pet free. Just minutes from a shopping center, Costco (id:39198)
Property Details
Interior
Features
Main level Floor
Kitchen
13' x 11'Dining room
14 ft x 11 ftLiving room
28' x 13'Workshop
12 ft x 6 ftProperty History
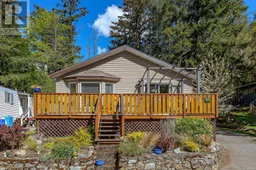 40
40
