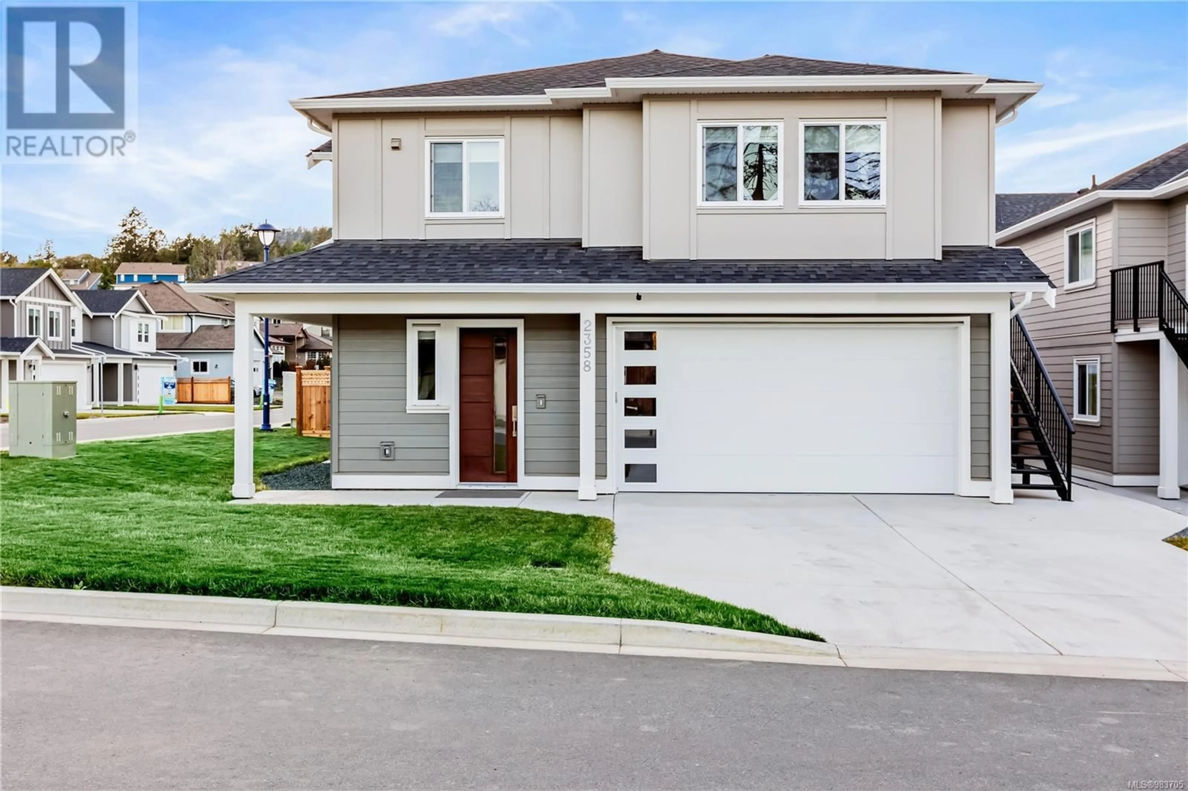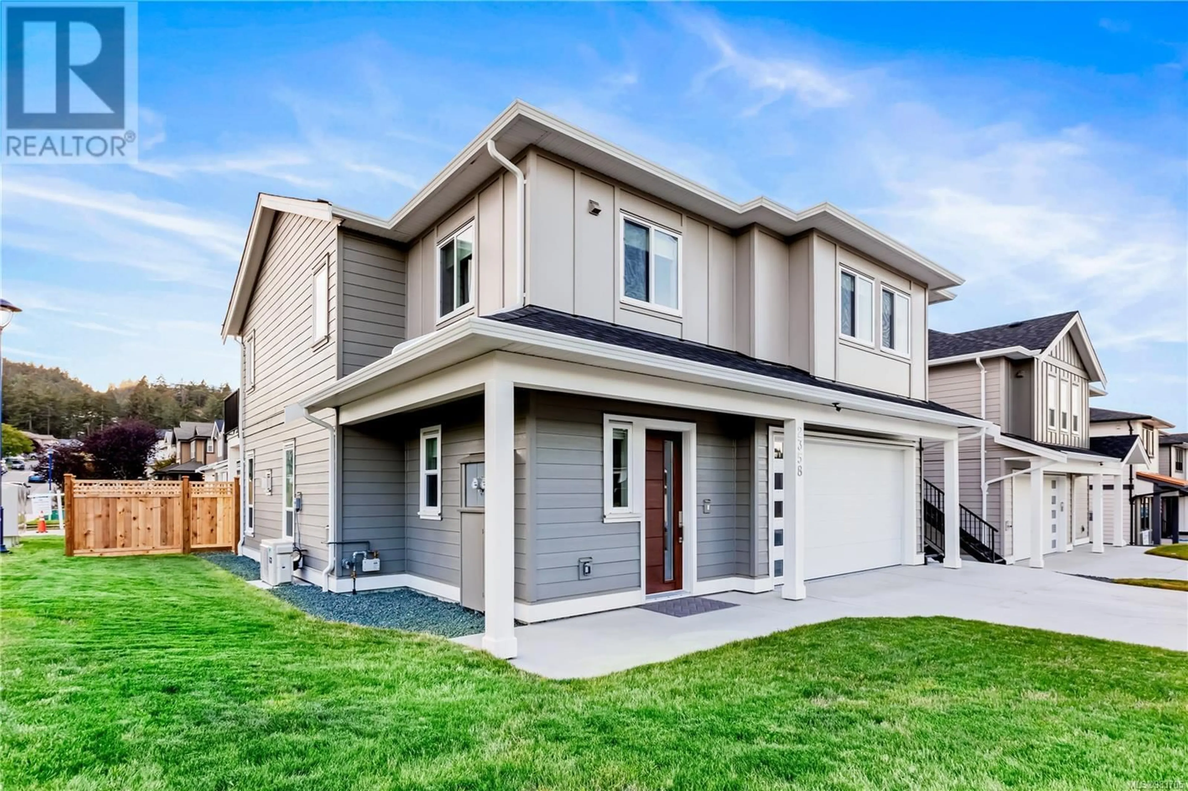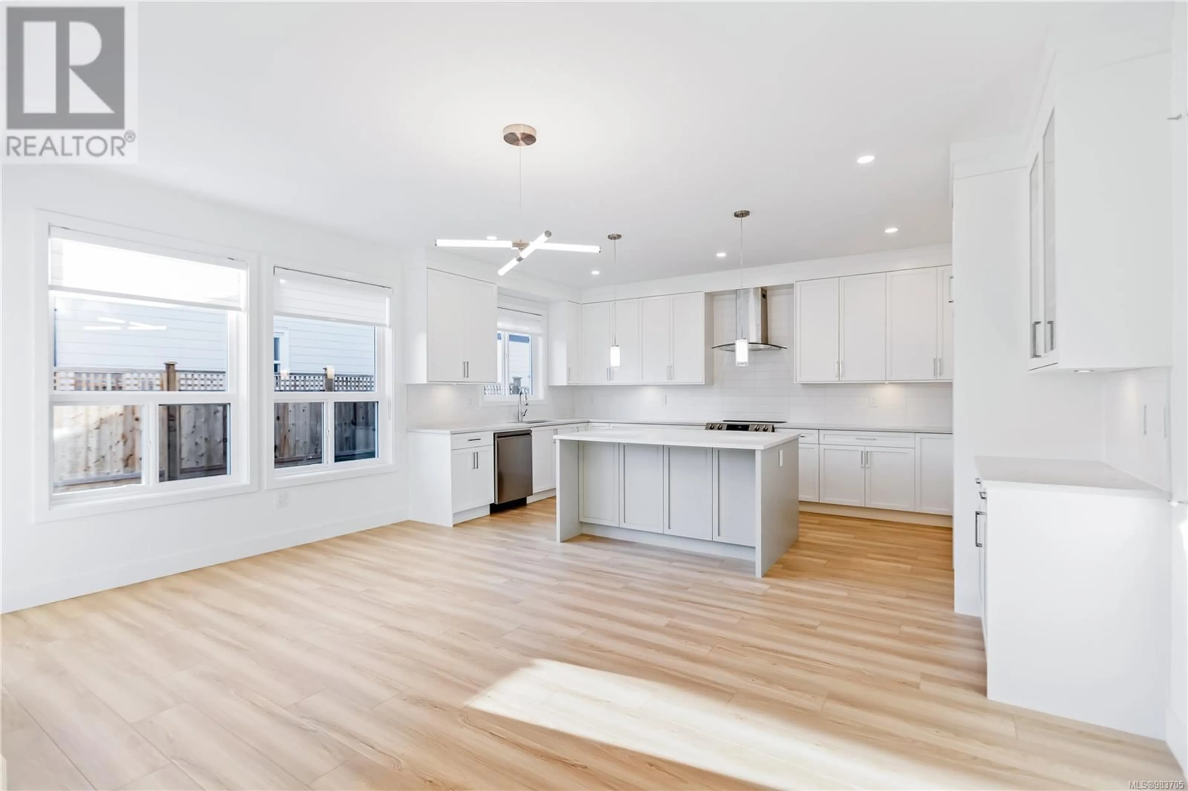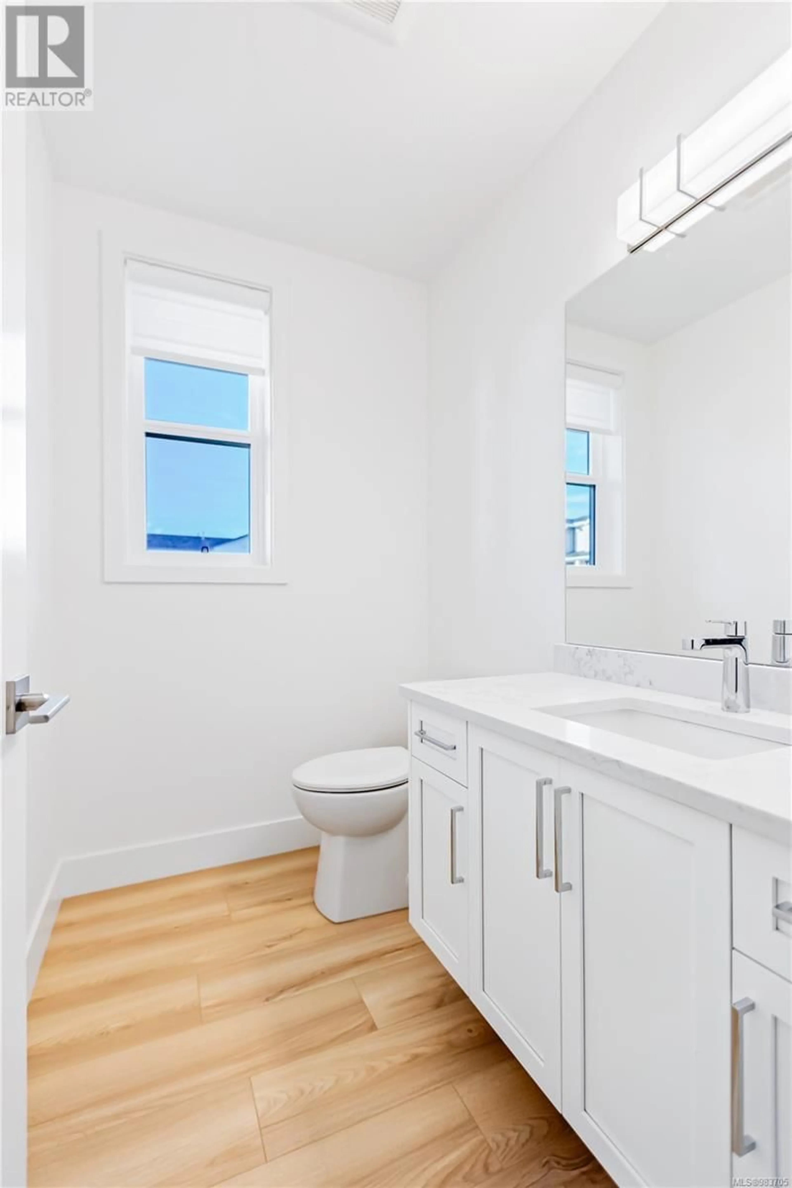2358 Swallow Pl, Langford, British Columbia V9B6Y6
Contact us about this property
Highlights
Estimated ValueThis is the price Wahi expects this property to sell for.
The calculation is powered by our Instant Home Value Estimate, which uses current market and property price trends to estimate your home’s value with a 90% accuracy rate.Not available
Price/Sqft$394/sqft
Est. Mortgage$5,690/mo
Tax Amount ()-
Days On Market51 days
Description
This stunning new construction home is situated in a new subdivision in beautiful Bear Mountain. This 4 bedroom 4 bath home also has a den on the main floor, perfect for a home office. As you step into the living room and kitchen area, you have large windows which create a bright and warm atmosphere filled with natural light. This modern kitchen boasts stylish cabinets and quartz countertops and stainless steel appliances which provides ample space for cooking and entertaining. The fully fenced back yard has a covered area great for BBQ's. For a mortgage helper, this one bedroom suite above the garage is perfect family or extra revenue. This home is further enhanced by a double garage and ample parking for residents and guests. Located near schools, parks and shopping malls, this property offers a perfect blend of convenience and luxury living. Don't miss this opportunity to explore this fantastic home today! (id:39198)
Property Details
Interior
Features
Main level Floor
Entrance
11'7 x 6'4Living room
15'10 x 18'5Den
10'5 x 7'4Dining room
10'9 x 17'6Exterior
Parking
Garage spaces 4
Garage type Garage
Other parking spaces 0
Total parking spaces 4
Property History
 31
31



