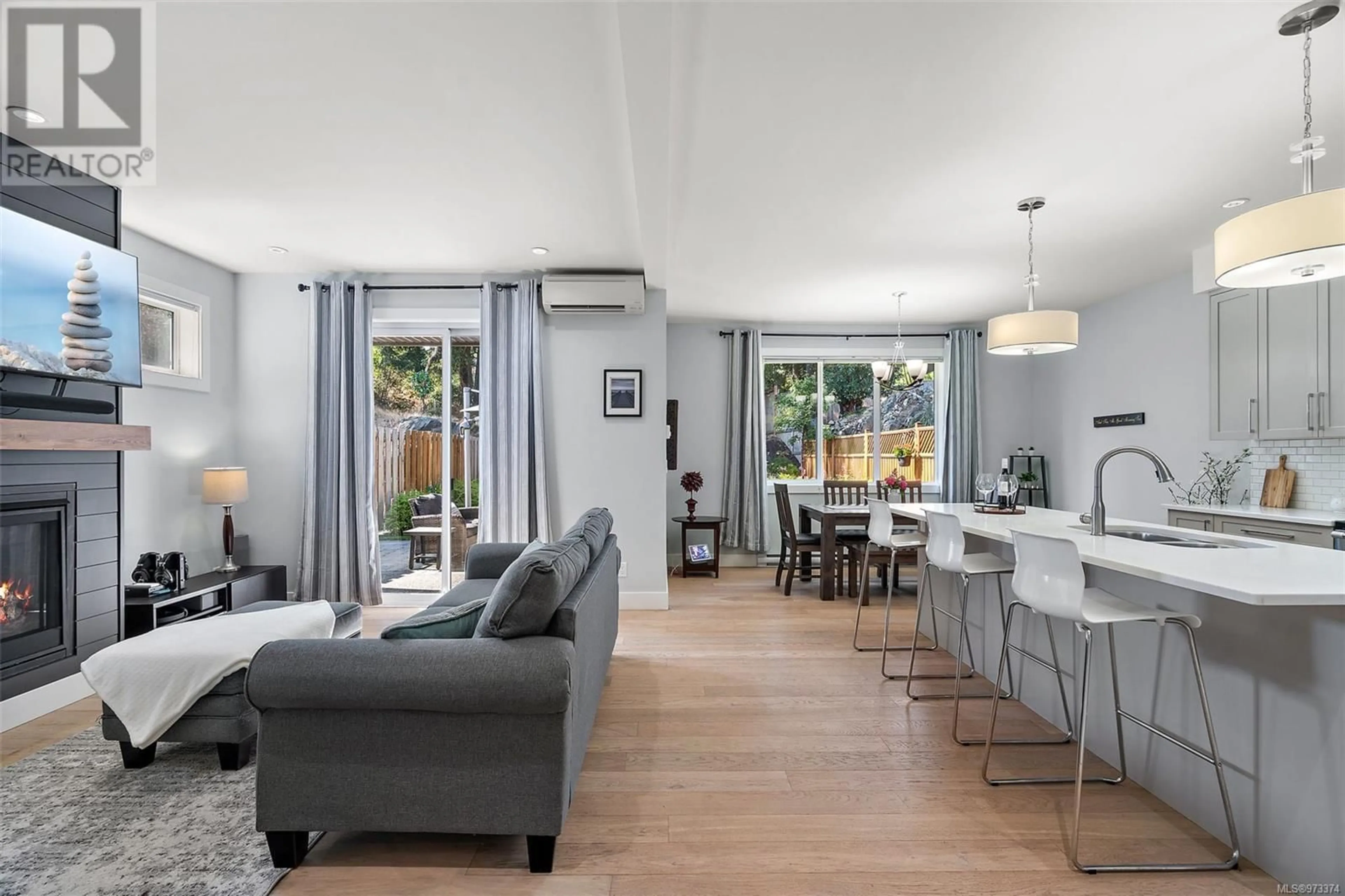235 Bellamy Link, Langford, British Columbia V9B0R8
Contact us about this property
Highlights
Estimated ValueThis is the price Wahi expects this property to sell for.
The calculation is powered by our Instant Home Value Estimate, which uses current market and property price trends to estimate your home’s value with a 90% accuracy rate.Not available
Price/Sqft$462/sqft
Est. Mortgage$3,865/mth
Tax Amount ()-
Days On Market15 days
Description
Welcome to this beautifully crafted 2016-built half duplex, offering a serene retreat with a private backyard. The spacious open-concept design features a modern kitchen with a large island, quartz countertops, stainless steel appliances, and a butler's pantry. Enjoy the natural light from large windows, along with the comfort of a heat pump and durable laminate floors and a beautiful powder room. The Patio invites you to sit and enjoy the privacy and beauty of Arbutus trees and manicured landscaping. The upper level boasts a generous primary suite complete with an ensuite bathroom and a walk-in closet, plus two additional bedrooms, a full 4 piece bathroom & convenient upstairs laundry. With a double car attached garage and a prime location near Millstream Village, Big Box stores, Thetis Lake, Millstream Creek, and excellent schools, this home provides easy access to Langford's best amenities and highways. Better than a townhouse, No Strata Fees or rules! Book a viewing ASAP! (id:39198)
Property Details
Interior
Features
Second level Floor
Laundry room
7 ft x 5 ftBedroom
11 ft x 10 ftBedroom
12 ft x 11 ftEnsuite
Exterior
Parking
Garage spaces 2
Garage type -
Other parking spaces 0
Total parking spaces 2
Condo Details
Inclusions
Property History
 27
27

