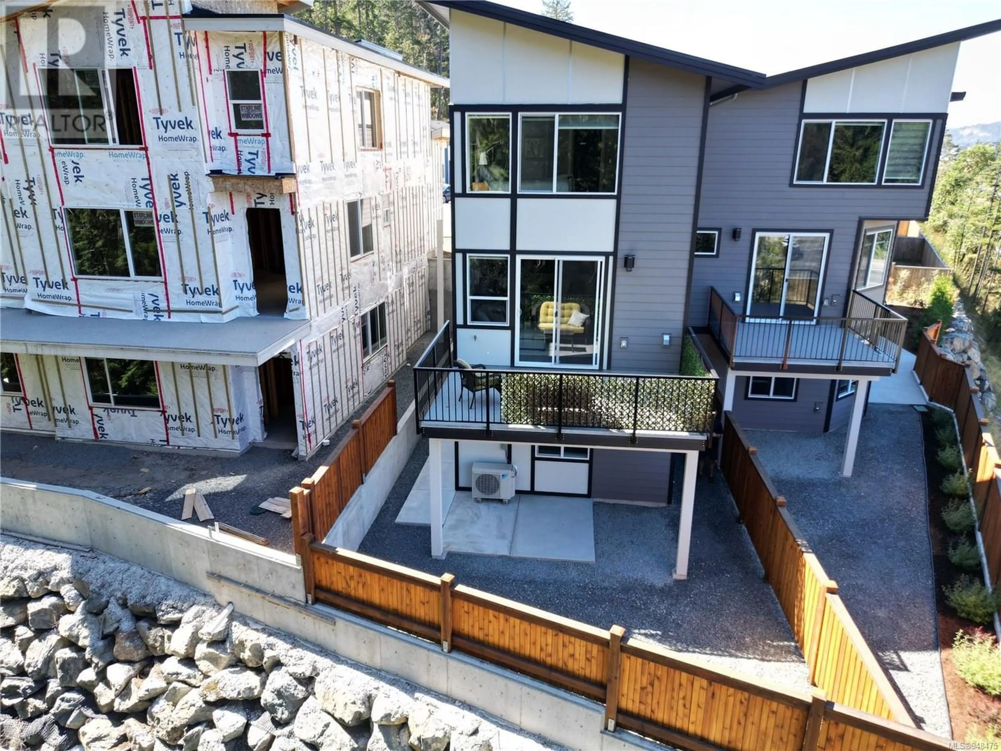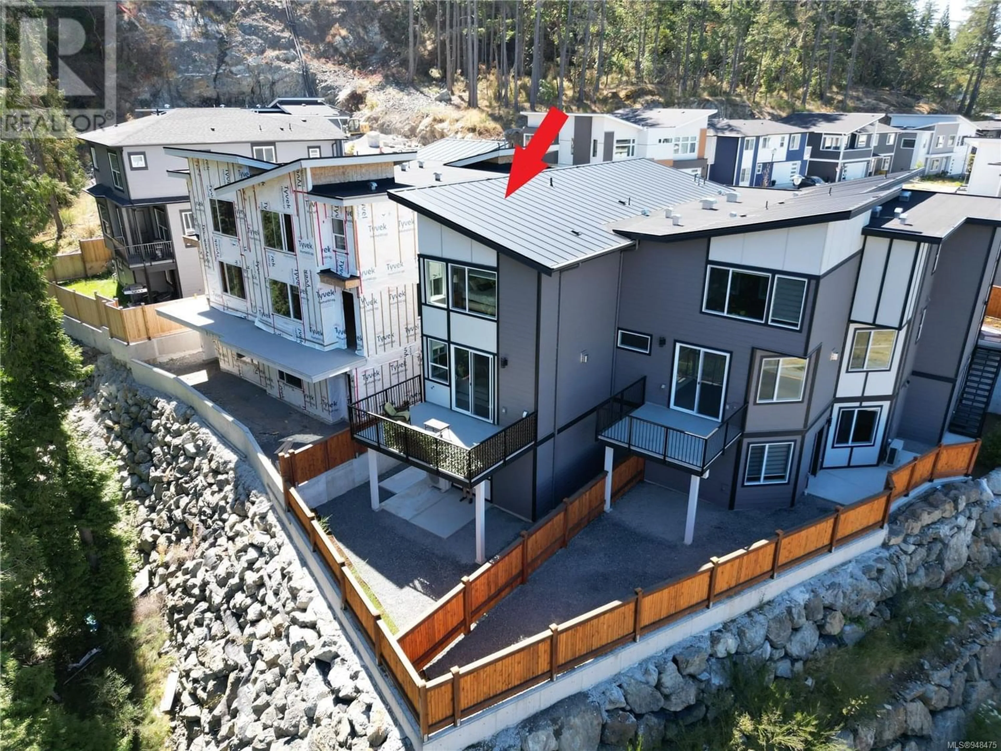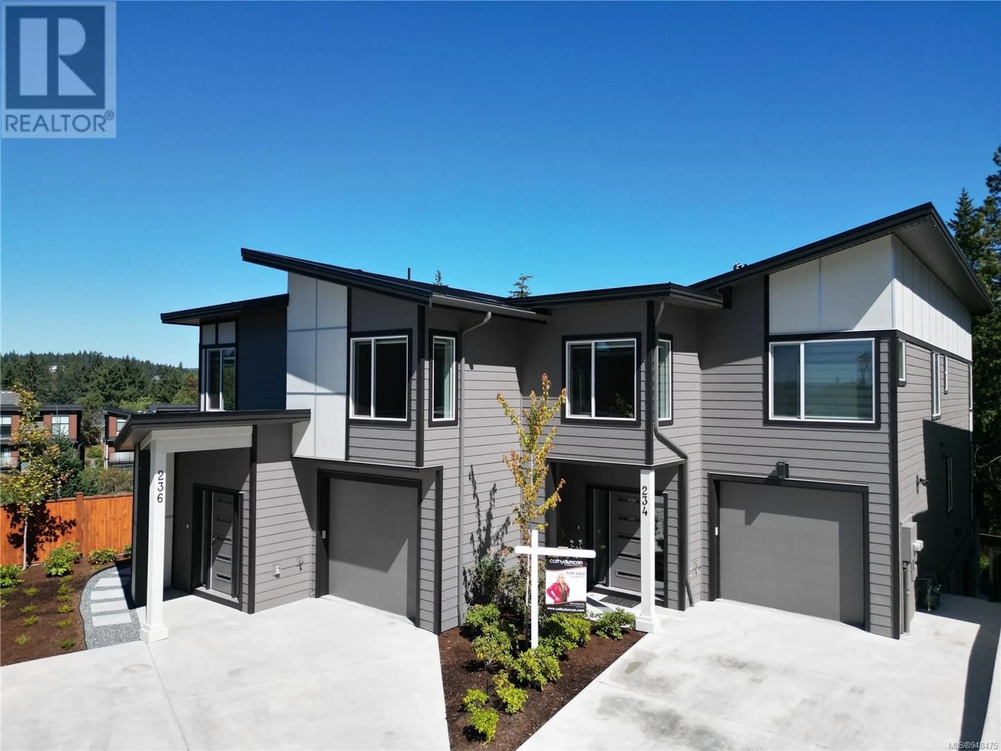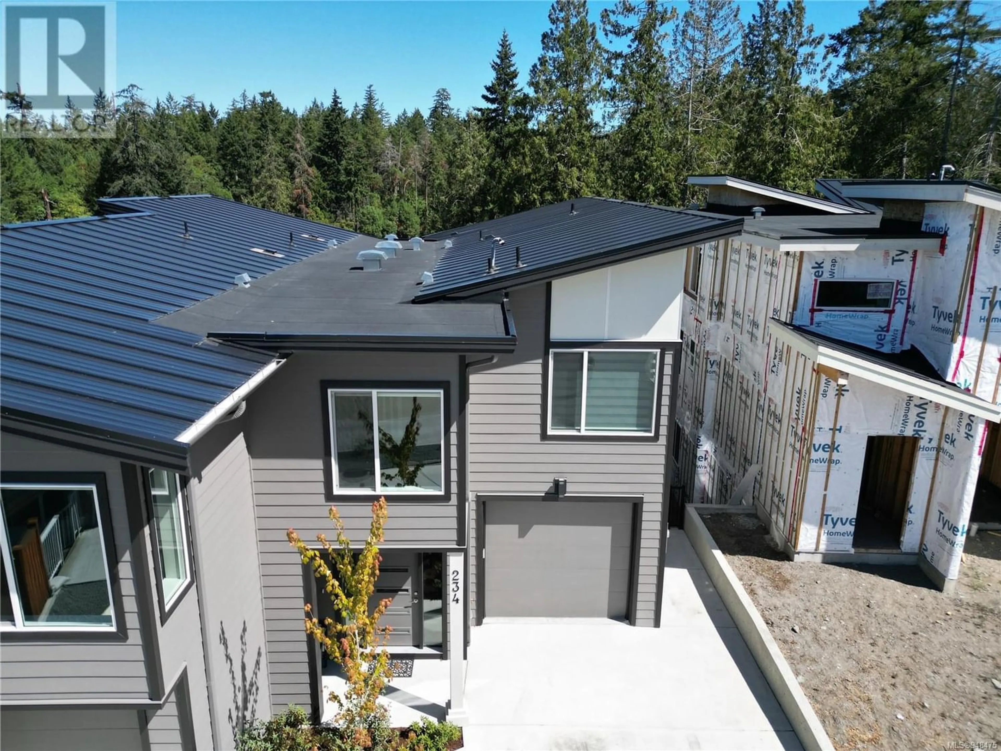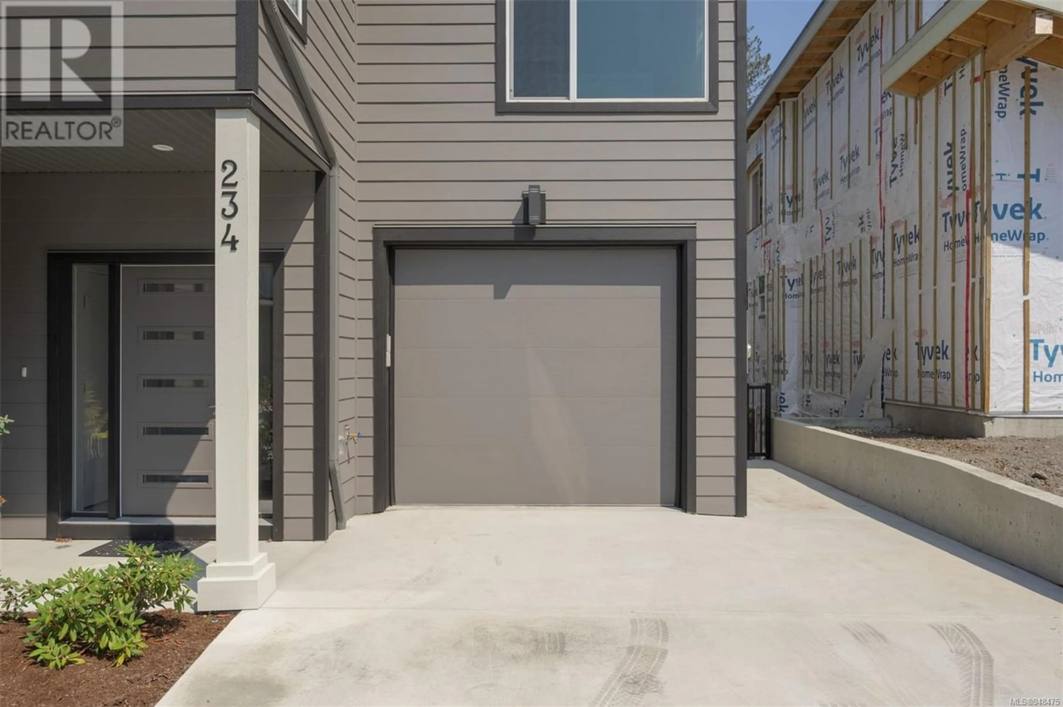234 Lone Oak Pl, Langford, British Columbia V9B0X3
Contact us about this property
Highlights
Estimated ValueThis is the price Wahi expects this property to sell for.
The calculation is powered by our Instant Home Value Estimate, which uses current market and property price trends to estimate your home’s value with a 90% accuracy rate.Not available
Price/Sqft$335/sqft
Est. Mortgage$4,294/mo
Tax Amount ()-
Days On Market1 year
Description
Seller willing to register an Agreement for Sale (if of interest) with $250,000 down & $750,000 at 5% for 1.5 years. Payments approx $3125.00+ 1/12 taxes per month. No Stress Test required. NOTE:Province is mandating more suites legal by May 2024. Suite would rent at $1800. Hurry ....this could bring your payments to more like $1400. for a spacious, brand new, 3 BR + office/den with bonus big Theatre room. More good news: GST included in this amazing offer! Originally listed at $1,295,000. Come & discover this amazing deal. Almost 3000 SF of brand-new home! Upstairs offers luxury Primary Bedroom with large walk-in closet & exquisite ensuite with heated tile floors, double-vanity and huge shower. 2 more Bedrooms, a loft-styled family room & laundry room with cabinetry installed. You will love the open great-room concept for Living, Dining & Kitchen. Centre fireplace makes cooking and socializing very enjoyable. The garage is right off the entry hall. The deck is spacious and overlooks the trees of Mill Hill Park. Trail access is located one property away. Downstairs: large theatre room (Family room or Office space), another Bedroom, another full-bath & rough-in for stacking laundry + L-shaped kitchen/bar + bright 2nd Living & Dining areas. With its own entrance, the lower level can be quite separate. Big storage areas too. Wonderful space for your whole family to share and grow up in! You can’t find a better deal! The upside of big-size and brand-new quality lifestyle is well worth your time to come see. NO MONTHLY STRATA FEE. Very affordable. Heat Pump is very efficient for heat & A/C. EV charger installed in garage. Convenient School bus service to all levels of schools has pick up/drop-off at the corner of Sandra Pl & Mill Hill Rd. Call now for answers to your questions & a tour. 2-5-10 year warranty. See Supplements for Pages 1 -2 Agreement for Sale wording. Your lawyer can advise. These were done often in the 1980's. (id:39198)
Property Details
Interior
Features
Second level Floor
Laundry room
5 ft x measurements not availableEnsuite
8'4 x 11'0Family room
11'0 x 8'8Bathroom
Exterior
Parking
Garage spaces 2
Garage type -
Other parking spaces 0
Total parking spaces 2
Condo Details
Inclusions

