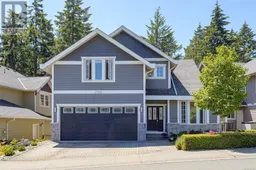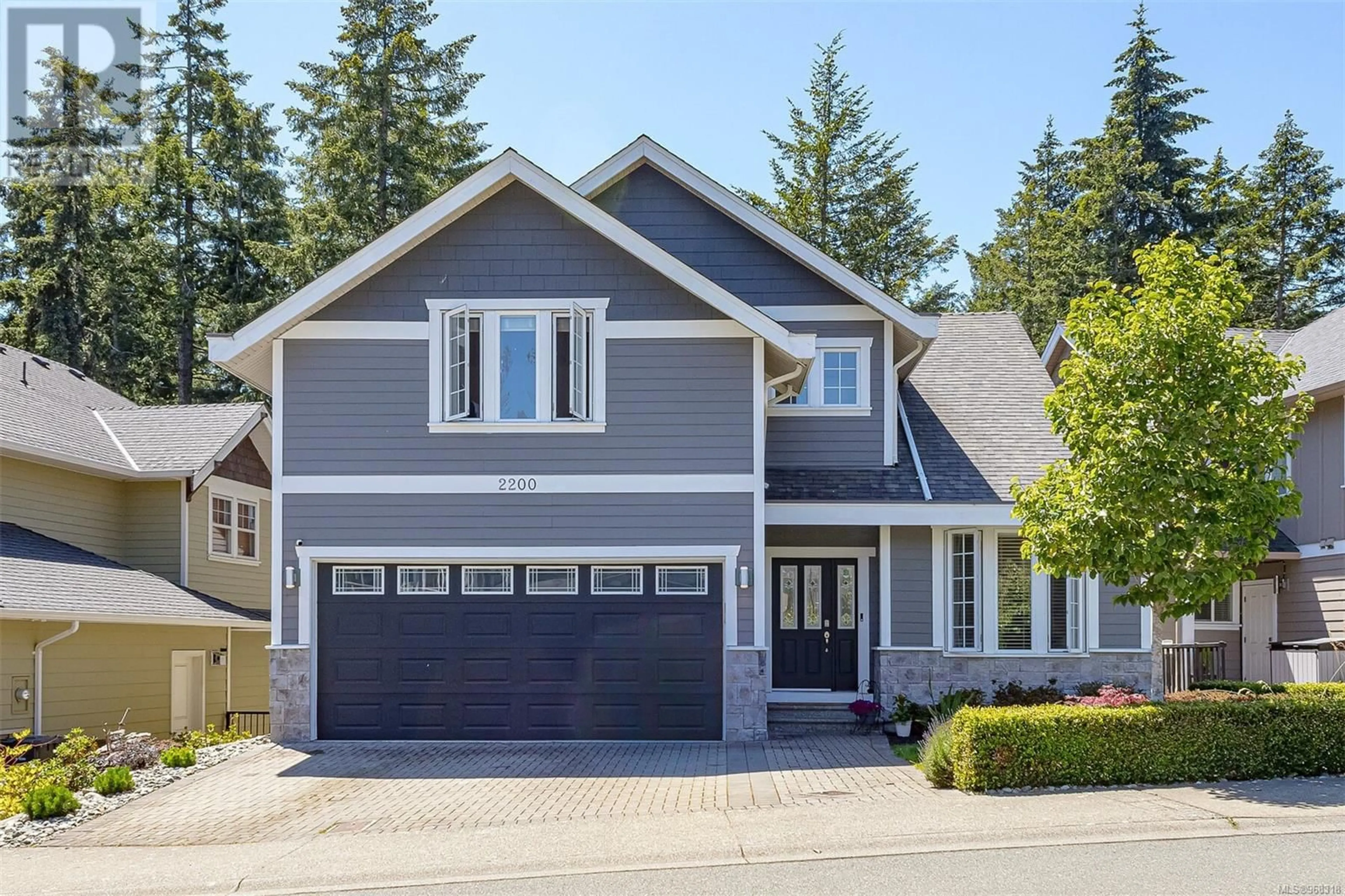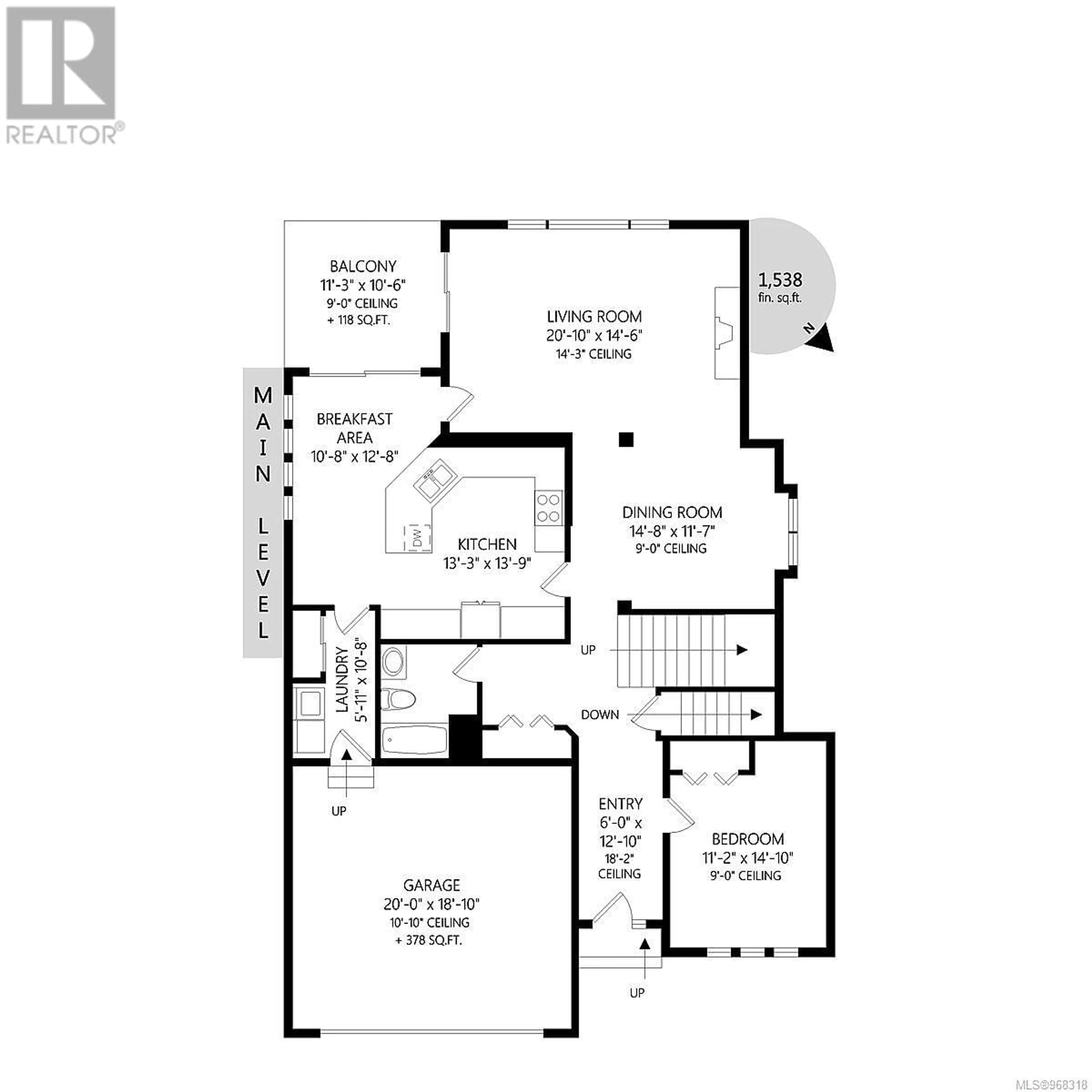2200 Harrow Gate, Langford, British Columbia V9B0B9
Contact us about this property
Highlights
Estimated ValueThis is the price Wahi expects this property to sell for.
The calculation is powered by our Instant Home Value Estimate, which uses current market and property price trends to estimate your home’s value with a 90% accuracy rate.Not available
Price/Sqft$331/sqft
Days On Market37 days
Est. Mortgage$6,657/mth
Tax Amount ()-
Description
Welcome to 2200 Harrow Gate, a beautiful family home nestled in the heart of the popular Bear Mountain golf resort. This stunning residence offers over 4200 sq. ft. of finished living space, making it the perfect spot to raise a family. As you step inside, you'll be greeted by 14-foot vaulted ceilings and an abundance of natural light streaming through the floor-to-ceiling windows. The well-maintained and freshly painted interior provides a warm and inviting atmosphere, perfect for family living. The home's thoughtful layout features a spacious family room that seamlessly flows into the adjoining dining room. The large kitchen, complete with ample storage and a cozy eating area, opens to a sunny west-facing balcony—ideal for morning coffees and evening relaxation. The main floor also features a bedroom / office space at the entry! For car enthusiasts, the over-height garage space and driveway offers space for up to four vehicles. The gorgeous primary suite is a true retreat, featuring a walk-in closet, a sitting room, and a luxurious five-piece en suite bathroom. Upstairs, a bonus room provides versatile space that can be used as an additional bedroom, a gym, or a playroom. The lower level includes a craft room or den, an additional bedroom, and a flexible one or two-bedroom suite with access to a backyard patio. Notable features include birch wood floors, large Euro kitchen, tile floors, 9 ft ceilings, abundance of storage, hot tub, gas fireplace, gas cooktop and more. 2200 Harrow Gate is a wonderful home for those seeking a private, spacious, and beautifully designed place to raise a family in the lovely Bear Mountain community. Don't miss out on this gem! (id:39198)
Property Details
Interior
Features
Second level Floor
Ensuite
Sitting room
10 ft x 13 ftPrimary Bedroom
12 ft x 15 ftMedia
17 ft x 20 ftExterior
Parking
Garage spaces 4
Garage type -
Other parking spaces 0
Total parking spaces 4
Property History
 49
49

