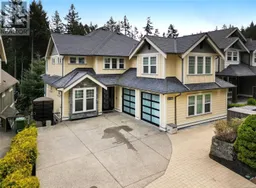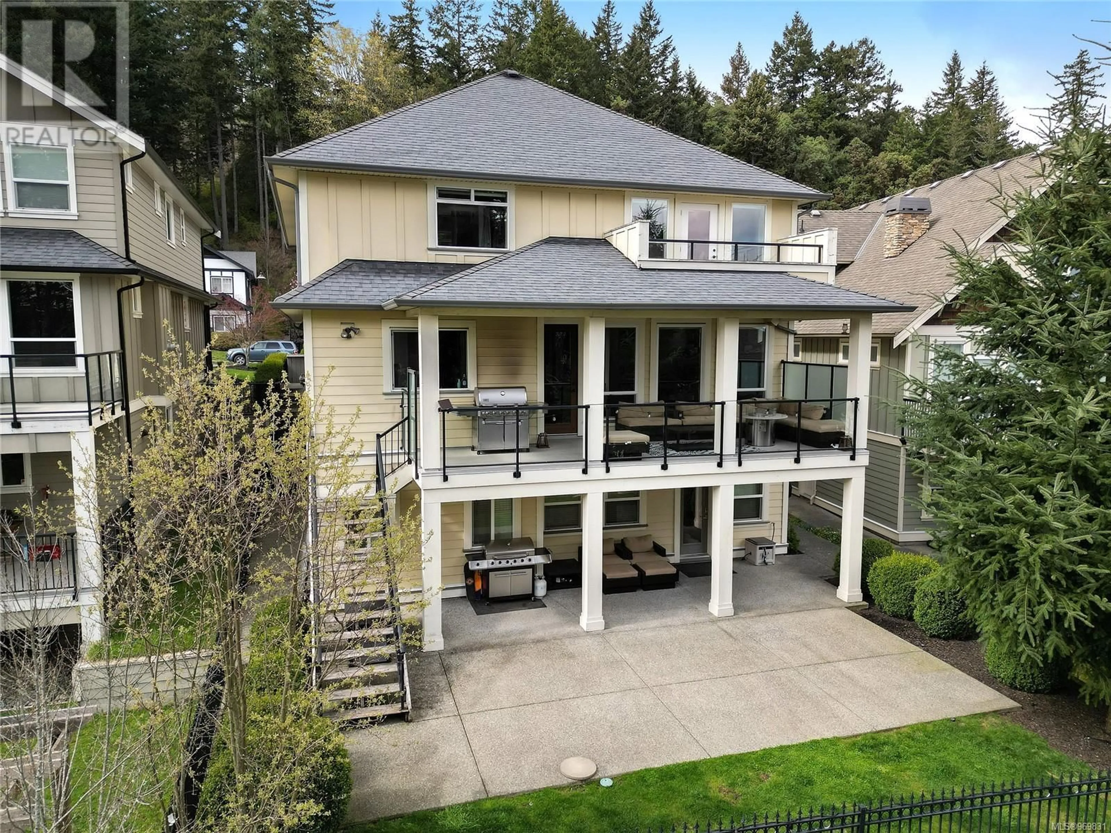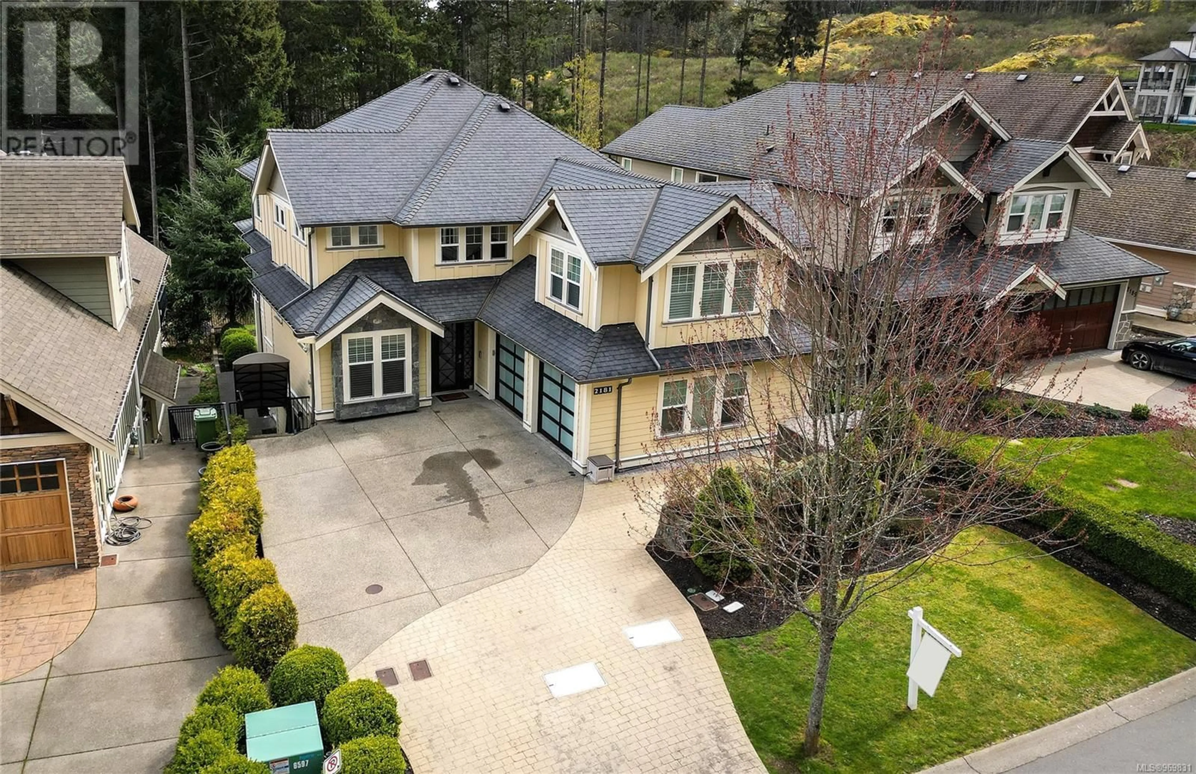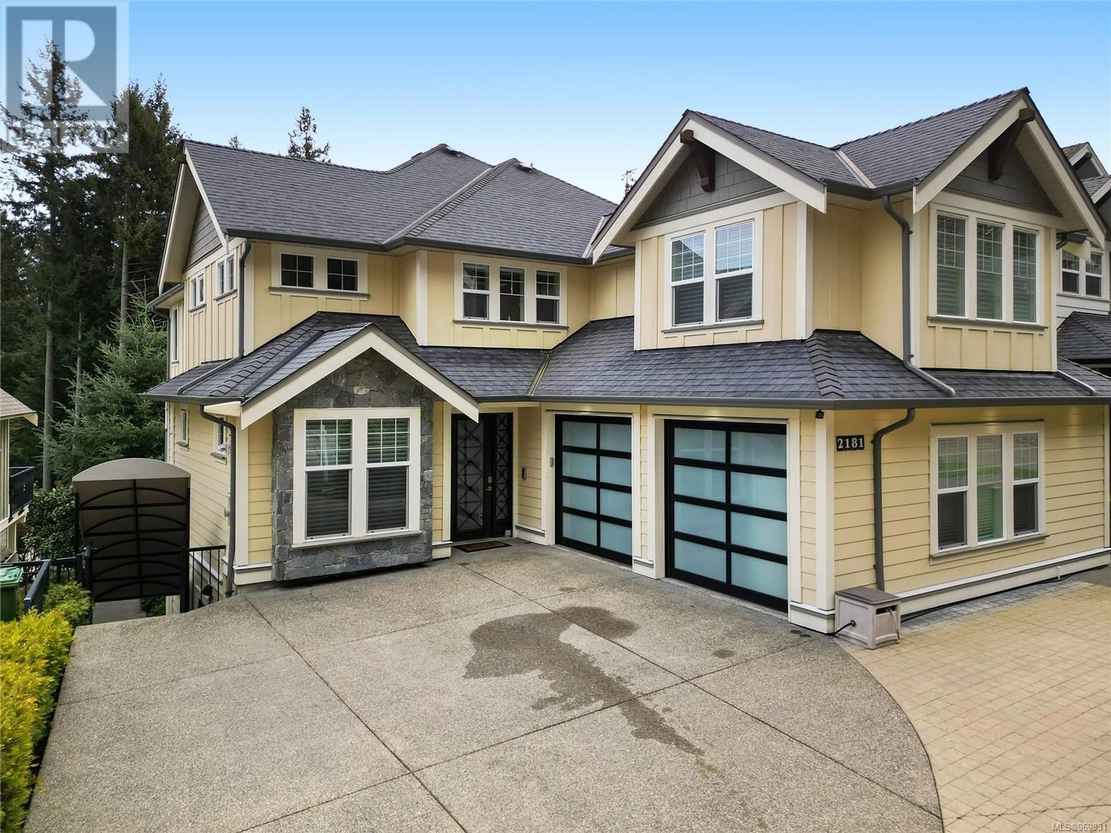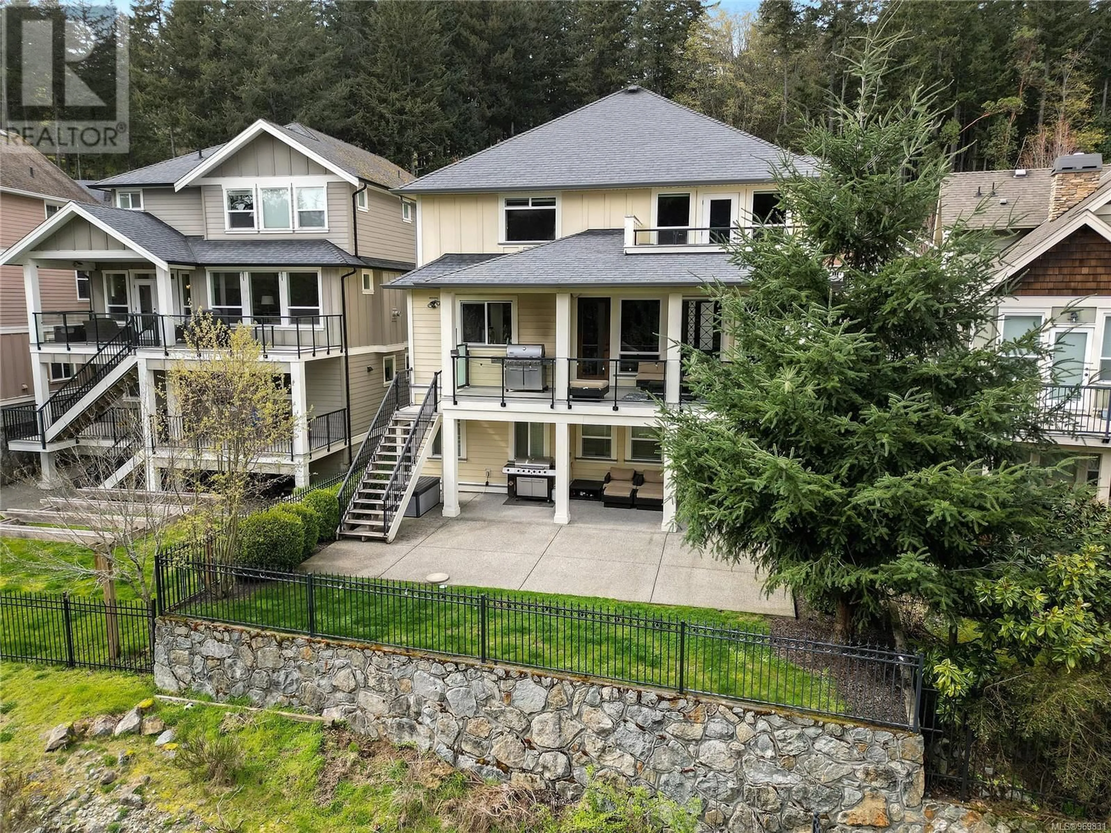2181 Players Dr, Langford, British Columbia V9B0L2
Contact us about this property
Highlights
Estimated ValueThis is the price Wahi expects this property to sell for.
The calculation is powered by our Instant Home Value Estimate, which uses current market and property price trends to estimate your home’s value with a 90% accuracy rate.Not available
Price/Sqft$285/sqft
Est. Mortgage$7,730/mo
Tax Amount ()-
Days On Market185 days
Description
Experience the epitome of luxury living in this expansive 7bed/7bath Bear Mountain estate. Enjoy awe-inspiring nature views as your backdrop, offering an abundance of space for a large family across 5800sqft. From the gourmet kitchen with high-end appliances to the lavish master suite with a spa-like ensuite, no detail has been spared in creating an atmosphere blending comfort, style, and sophistication. Main level showcases a custom kitchen, family room w/coffered ceiling, gas fireplace, large dining area w/bar, laundry, dble garage, guest bed w/3pce en-suite. Upper level has 2 large kids rooms each w/3 pce en-suites, office, huge master w/view deck, 15x8 walk-in closet w/custom wood organizers, en-suite w/heated tile floors, steam shower & jetted tub. Lower level has endless options with two in-law suites w/ theater/rec room. The 1 and 2 bedroom suites can easily be modified to suit any buyers needs, whether you need additional income, or more living space. (id:39198)
Property Details
Interior
Features
Second level Floor
Ensuite
Bedroom
14 ft x 12 ftEnsuite
Bedroom
15 ft x 12 ftExterior
Parking
Garage spaces 6
Garage type -
Other parking spaces 0
Total parking spaces 6
Property History
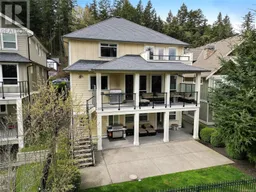 77
77