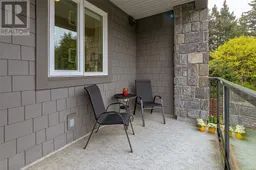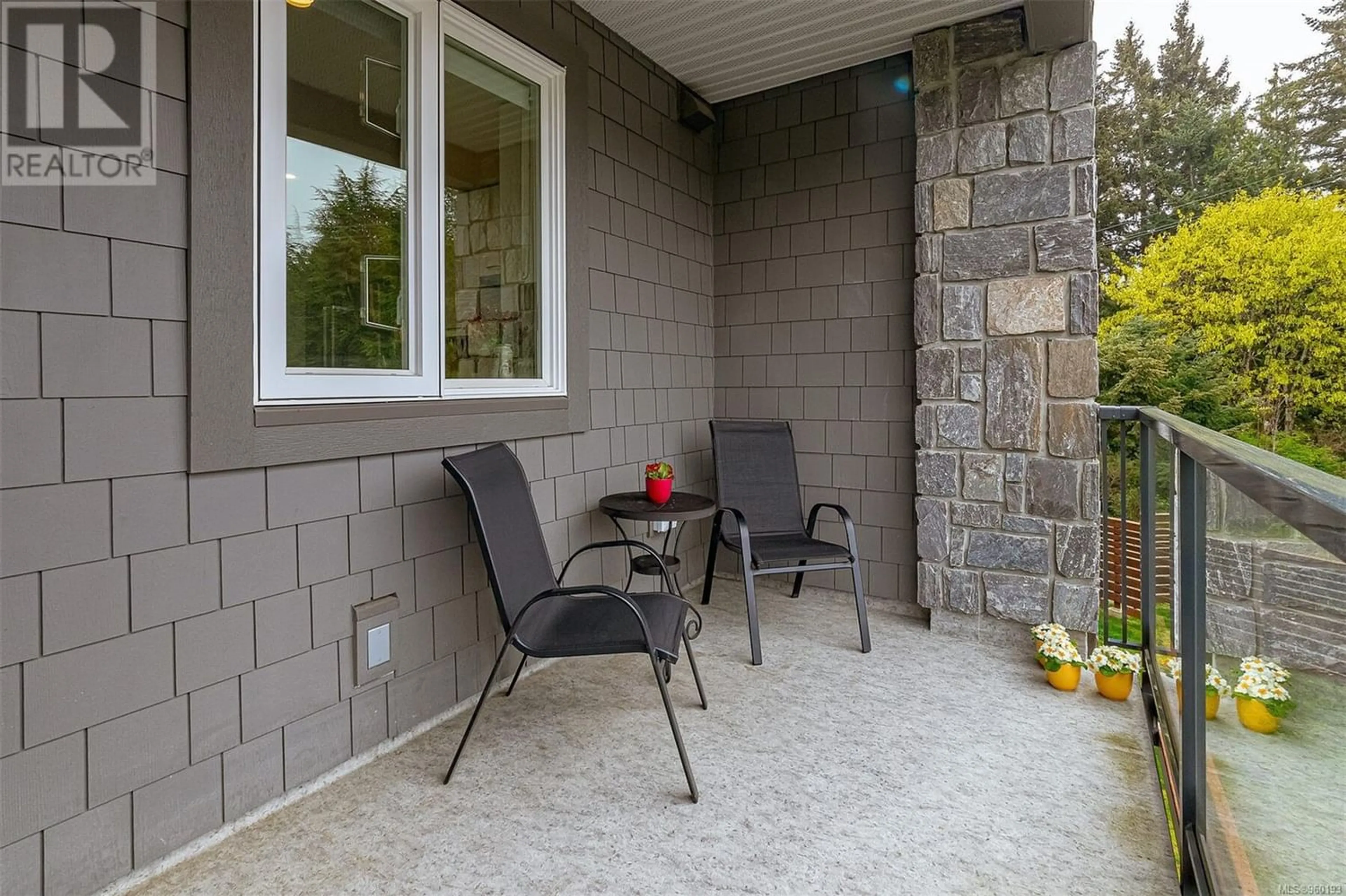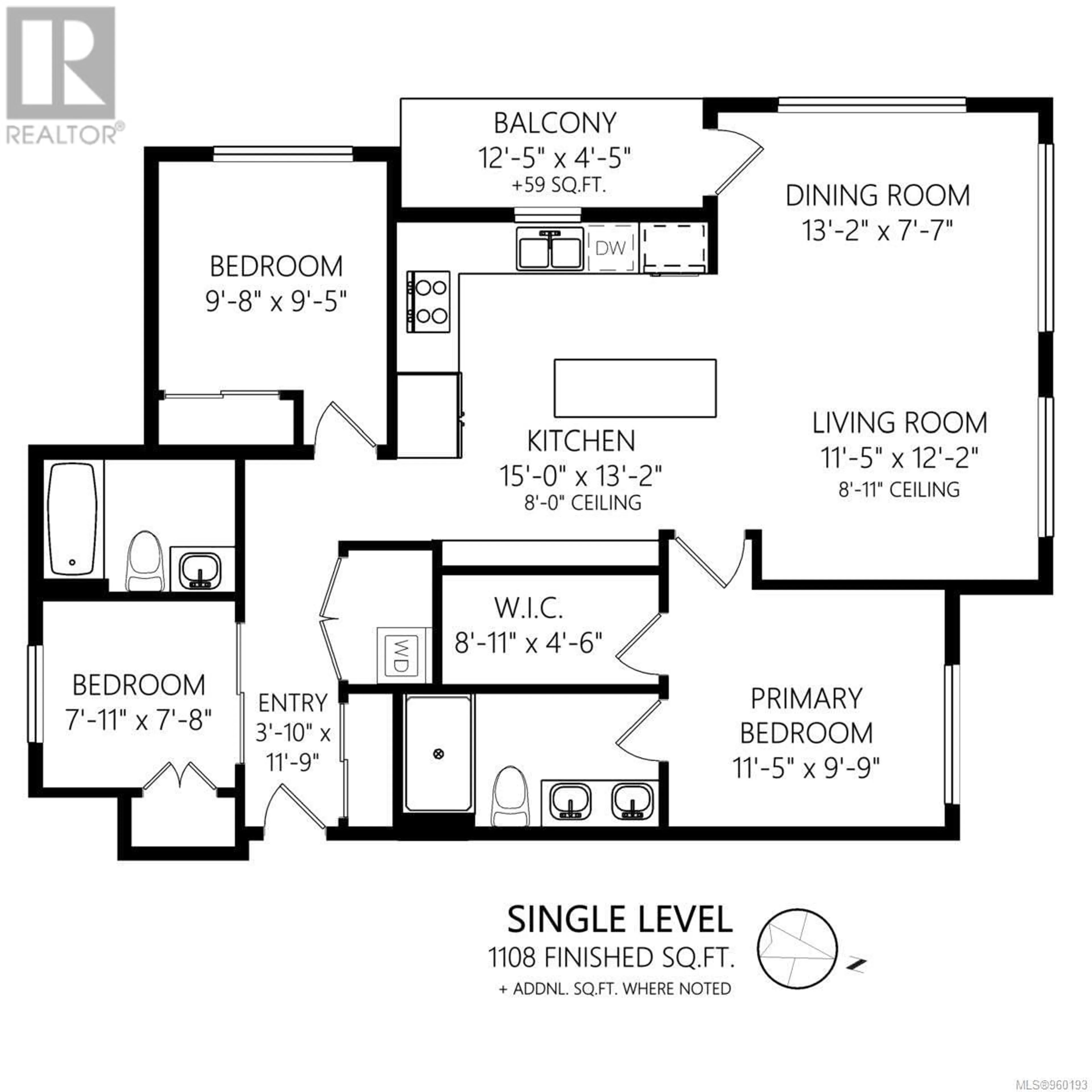218 960 Reunion Ave, Langford, British Columbia V9B0W5
Contact us about this property
Highlights
Estimated ValueThis is the price Wahi expects this property to sell for.
The calculation is powered by our Instant Home Value Estimate, which uses current market and property price trends to estimate your home’s value with a 90% accuracy rate.Not available
Price/Sqft$659/sqft
Days On Market108 days
Est. Mortgage$3,135/mth
Maintenance fees$481/mth
Tax Amount ()-
Description
Incredible corner unit with windows facing North, East & South. The Belmont Residences West was built in 2020, spacious floor plan featuring 3 bedrooms maximizing floor space & luxury. A primary suite w/ a giant walk in closet & 4piece ensuite. The kitchen boasts a huge pantry wall, a large island perfect for hosting gatherings & high end full-size appliances. Warm grey colour palette complements any furniture style. Additionally, a generous patio, equipped w/ gas for summer BBQs, w/ the option to install a heat pump if desired. The building is family & pet-friendly, 2 dogs or 2 cats of any size. Common areas include music & playroom, Community rooms & kitchens, Pet wash. EV ready parking. Lots of Storage. Walk to Belmont Shopping Plaza w/ cafes, grocery stores & Liberty Kitchen. On the other side, you'll find the Galloping Goose, ideal for walking, biking & commuting into town. (id:39198)
Property Details
Interior
Features
Main level Floor
Laundry room
5 ft x 4 ftBalcony
12 ft x 5 ftLiving room
15 ft x 12 ftDining room
13 ft x 8 ftExterior
Parking
Garage spaces 1
Garage type -
Other parking spaces 0
Total parking spaces 1
Condo Details
Inclusions
Property History
 41
41

