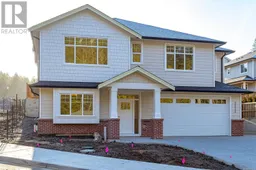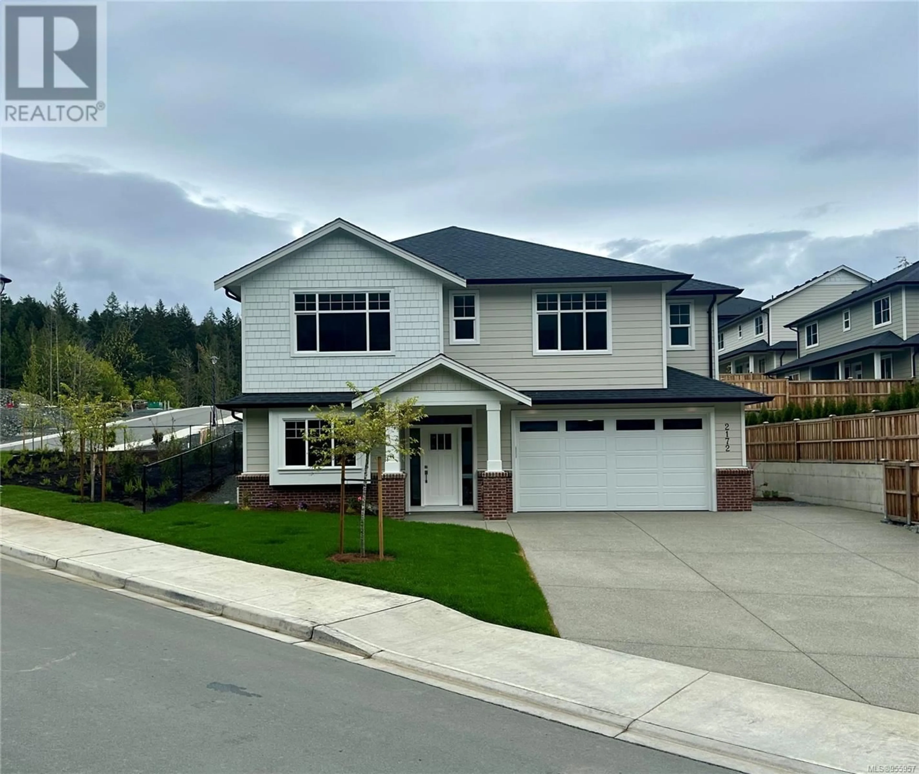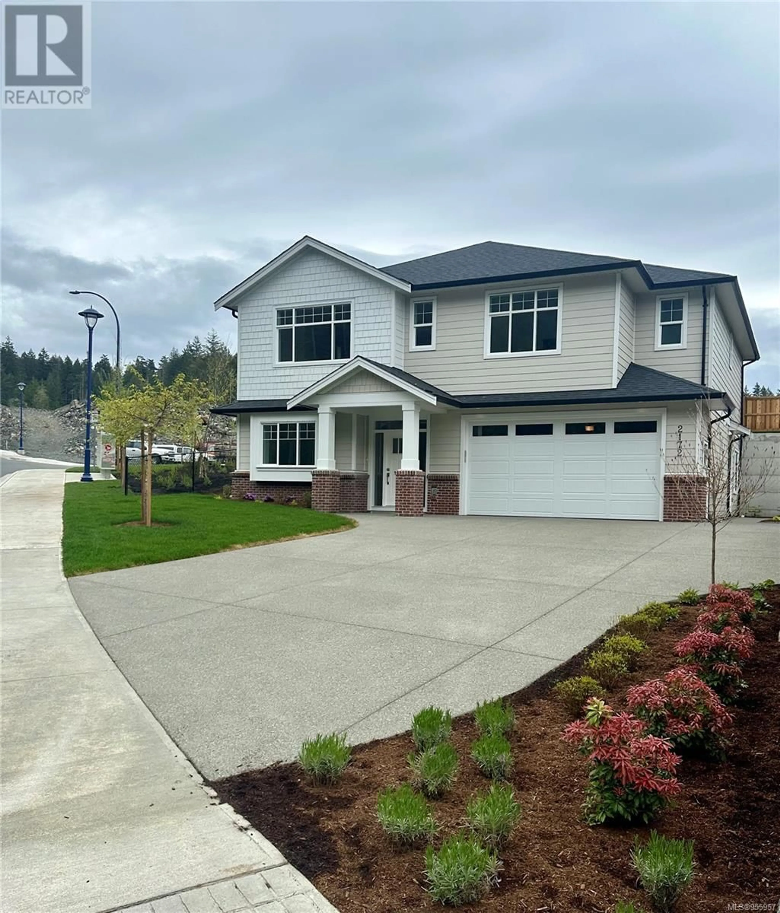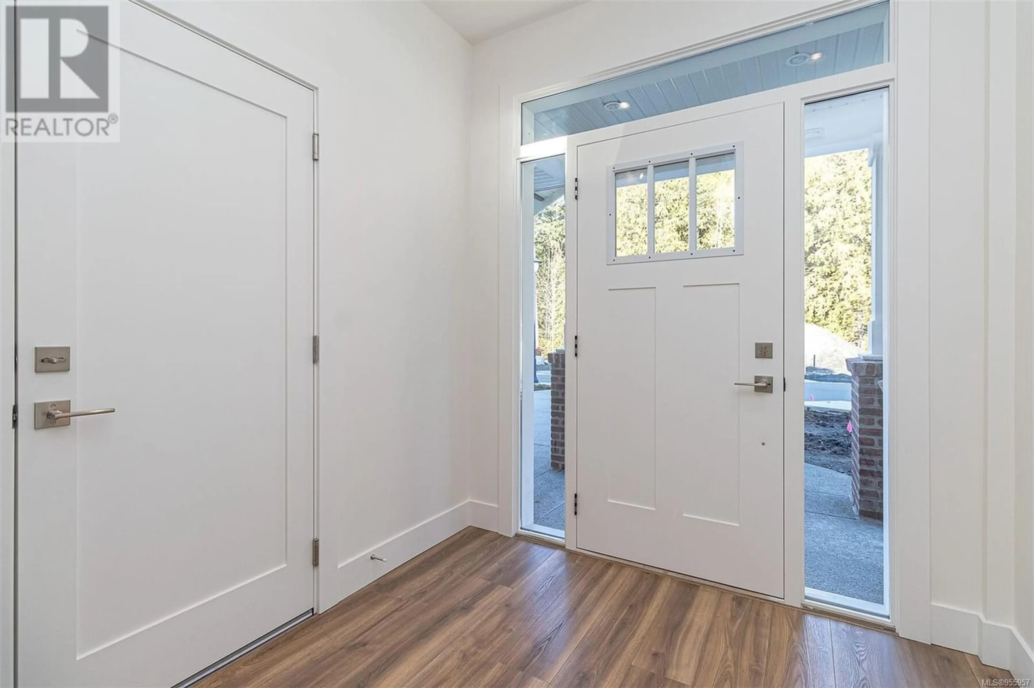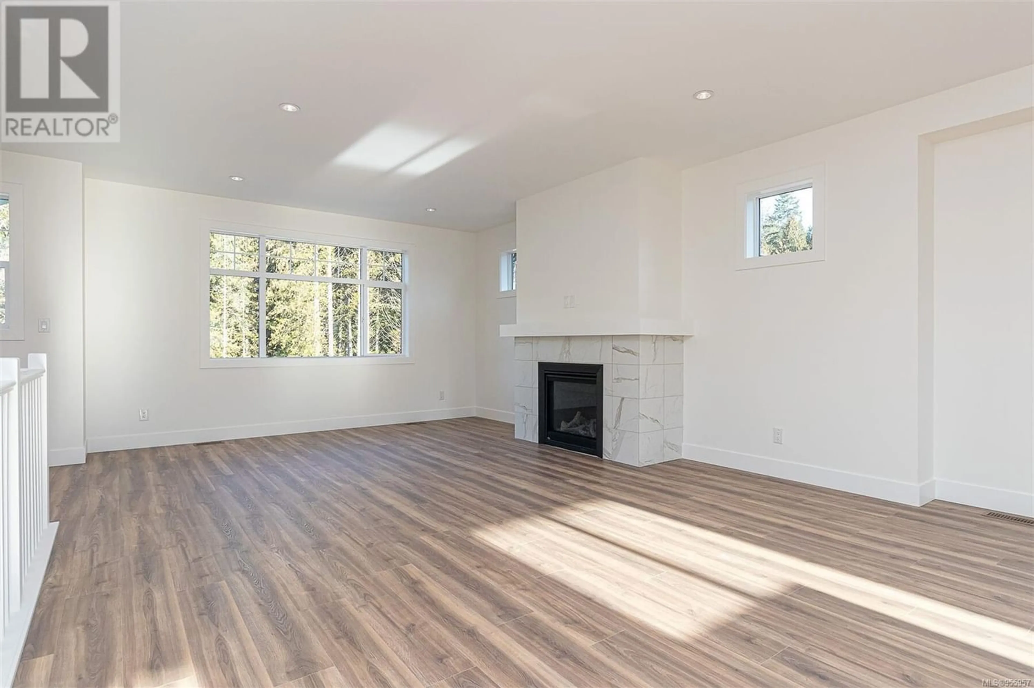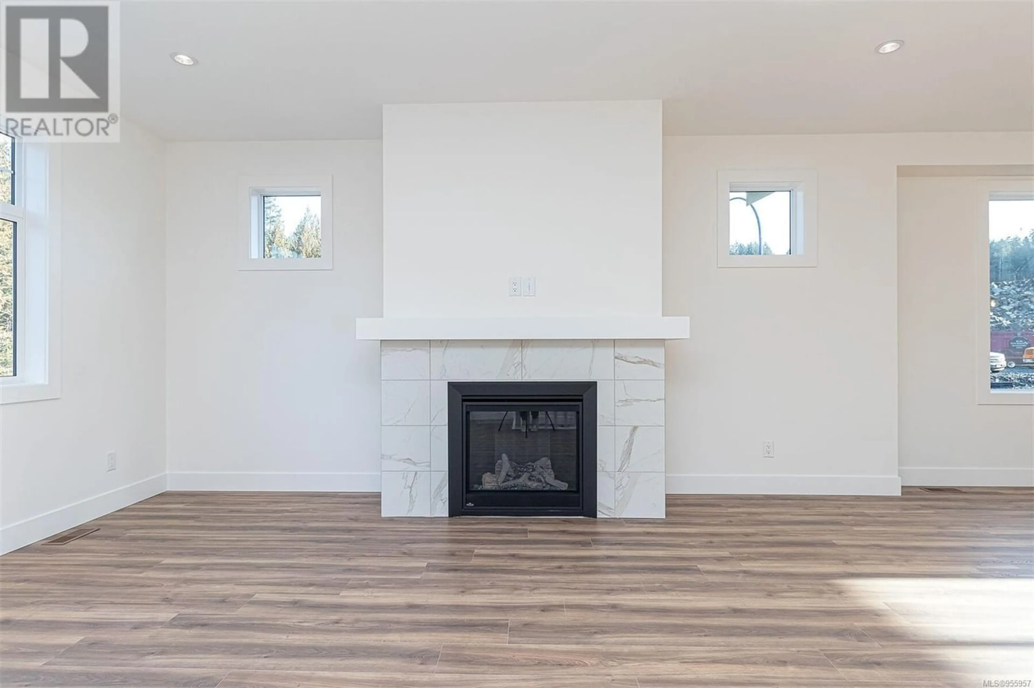2172 Triangle Trail, Langford, British Columbia V9C0S6
Contact us about this property
Highlights
Estimated ValueThis is the price Wahi expects this property to sell for.
The calculation is powered by our Instant Home Value Estimate, which uses current market and property price trends to estimate your home’s value with a 90% accuracy rate.Not available
Price/Sqft$413/sqft
Est. Mortgage$5,686/mo
Tax Amount ()-
Days On Market260 days
Description
Welcome to Latoria Terrace. The ‘Sterling’ provides functional family living space on two floors, with a legal 2-bedroom suite on the lower floor. Upstairs you’ll find the spacious and bright main floor living area, with the large dining area window looking onto the park next door. The kitchen is fantastic with a large centre island and classic kitchen sink window looking over the backyard, with a nice covered patio and natural gas BBQ hookup. The main level includes a beautiful master suite and two large bedrooms. The master bedroom has a large walk-in closet and great ensuite with heated tiles and luxurious shower. The 2-bedroom suite is big & bright with an appealing entrance, great parking and features separate living and dining areas, an eating bar in the kitchen and lots of great storage. Lot 38 has an irregular shape at the front which benefits the driveway. There’s lots of parking here! New Home Warranty, Price includes GST. Seller will pay PTT on all move ins before May 31st! (id:39198)
Property Details
Interior
Features
Lower level Floor
Storage
8'8 x 3'4Bathroom
5'8 x 5'4Den
11'4 x 10'6Exterior
Parking
Garage spaces 6
Garage type -
Other parking spaces 0
Total parking spaces 6
Property History
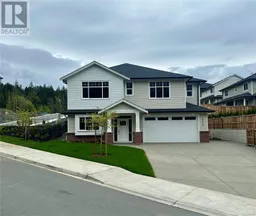 43
43