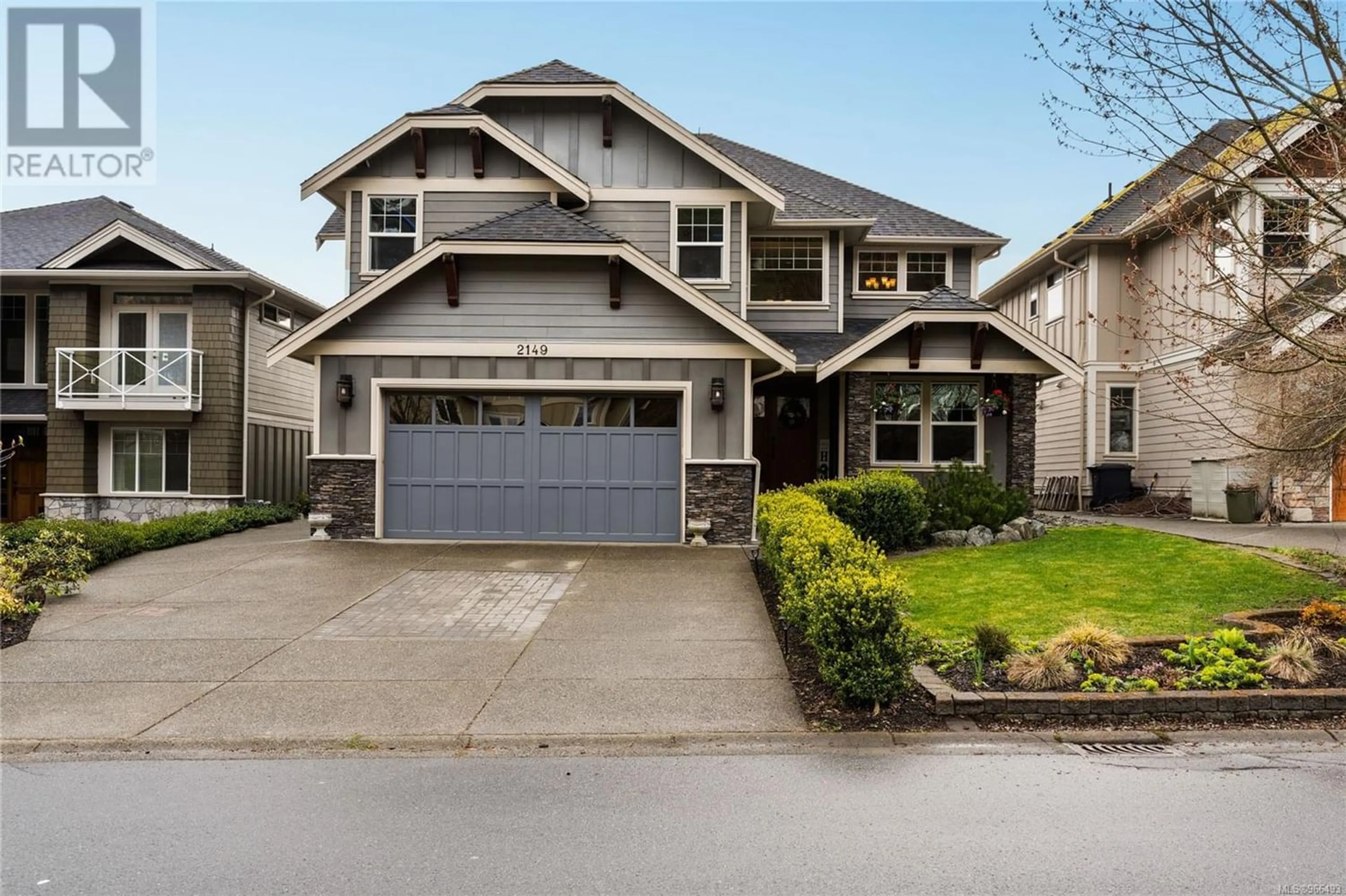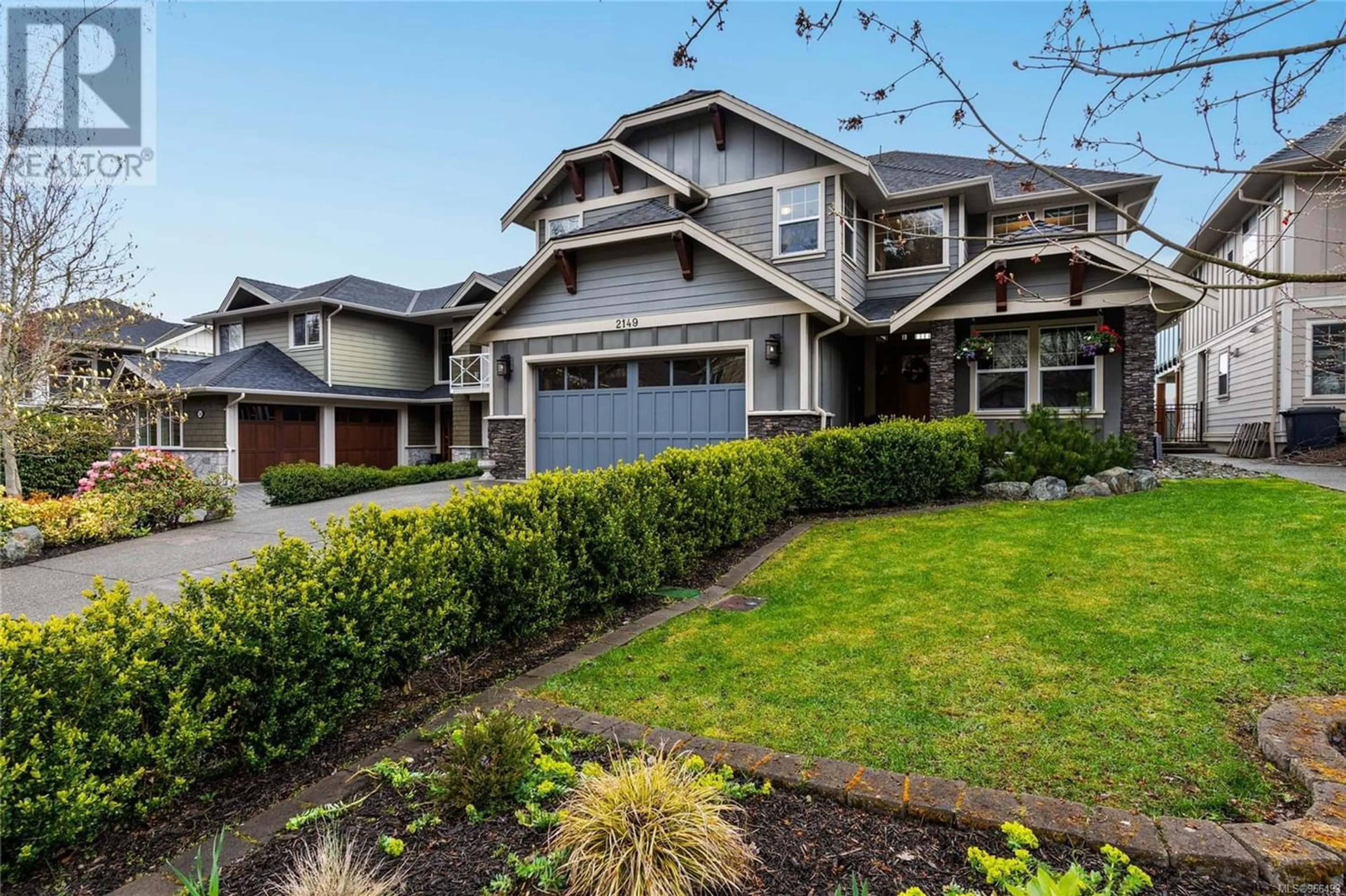2149 Players Dr, Langford, British Columbia V9B0L2
Contact us about this property
Highlights
Estimated ValueThis is the price Wahi expects this property to sell for.
The calculation is powered by our Instant Home Value Estimate, which uses current market and property price trends to estimate your home’s value with a 90% accuracy rate.Not available
Price/Sqft$424/sqft
Est. Mortgage$6,871/mo
Tax Amount ()-
Days On Market217 days
Description
Welcome to 2149 Players Dr, situated in the sought-after community of Bear Mountain. This 5-bedroom, 3-bathroom home has mountain and nature views from the light-filled south facing backyard and patio. Upon entry, you'll be greeted by expansive vaulted ceilings that flood the space with natural light, along with a generous walk-in front closet and a convenient laundry room complete w/built-in storage. The main floor features a spacious separated dining area, open-concept gourmet kitchen with S/S appliances, maple shaker cabinets, granite countertops and central island. The living room has finishing touches like coffered ceilings & a gas fireplace, seamlessly extending out to a covered patio that you can enjoy all year round. The primary suite offers plenty of comfort with its walk-in closet and a spa-like ensuite bathroom featuring a jacuzzi tub, double vanity, & a stand-up shower. Additionally, the home has a fully equipped 2-bedroom suite with back access, central vac and irrigation. (id:39198)
Property Details
Interior
Features
Lower level Floor
Bedroom
10'7 x 8'8Patio
28'9 x 13'6Bathroom
Living room
17'0 x 11'9Exterior
Parking
Garage spaces 3
Garage type -
Other parking spaces 0
Total parking spaces 3
Property History
 41
41



