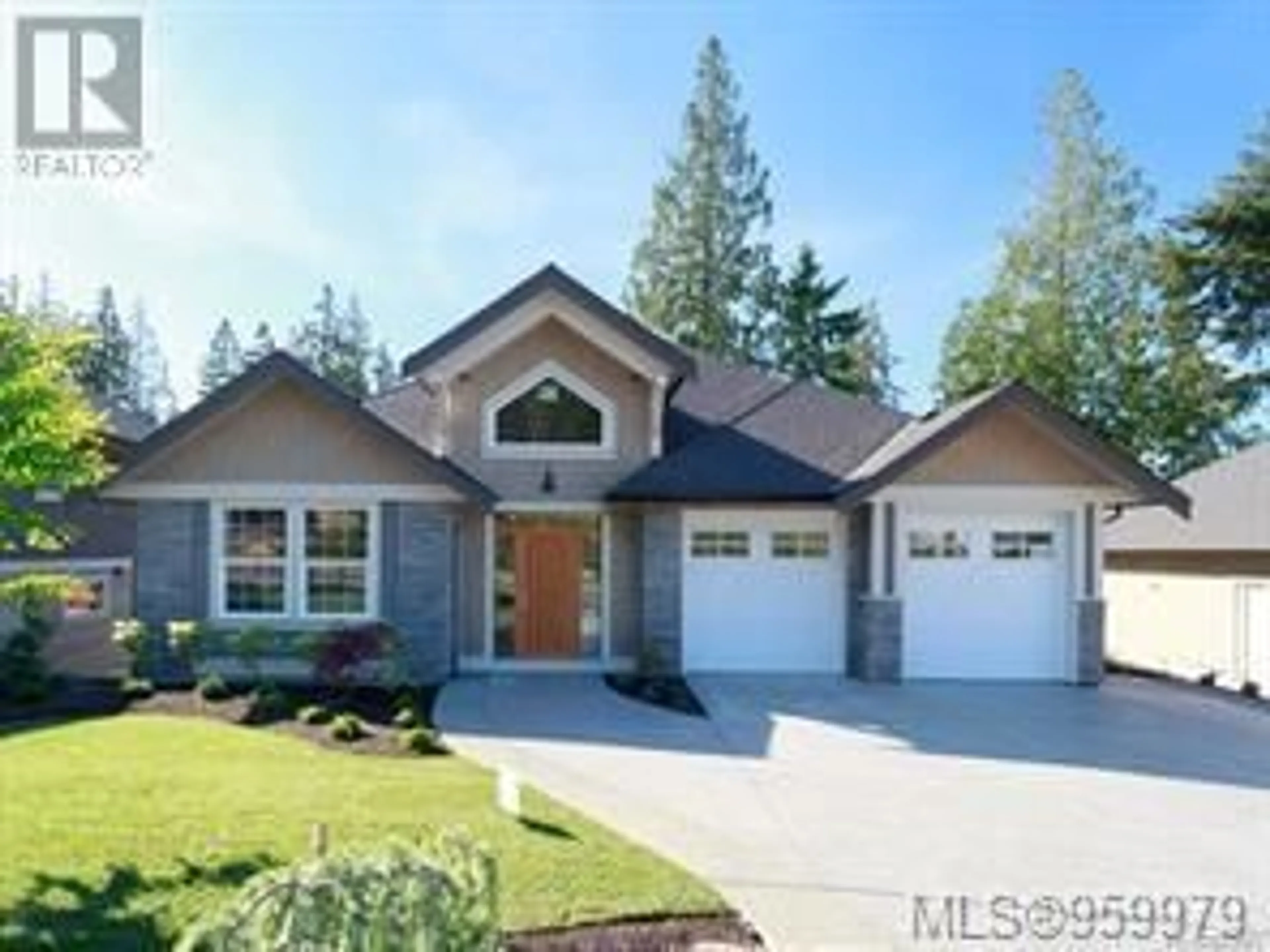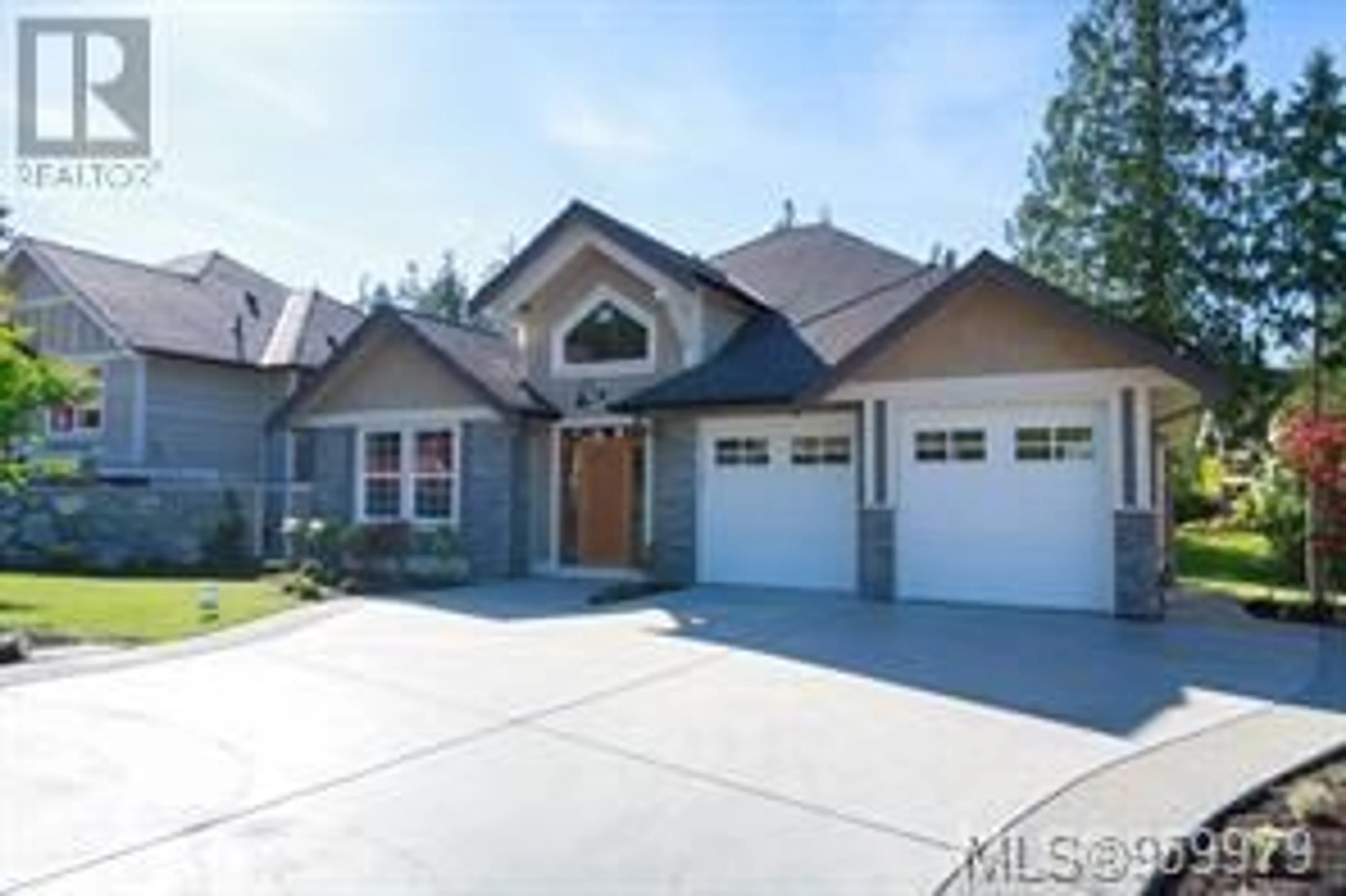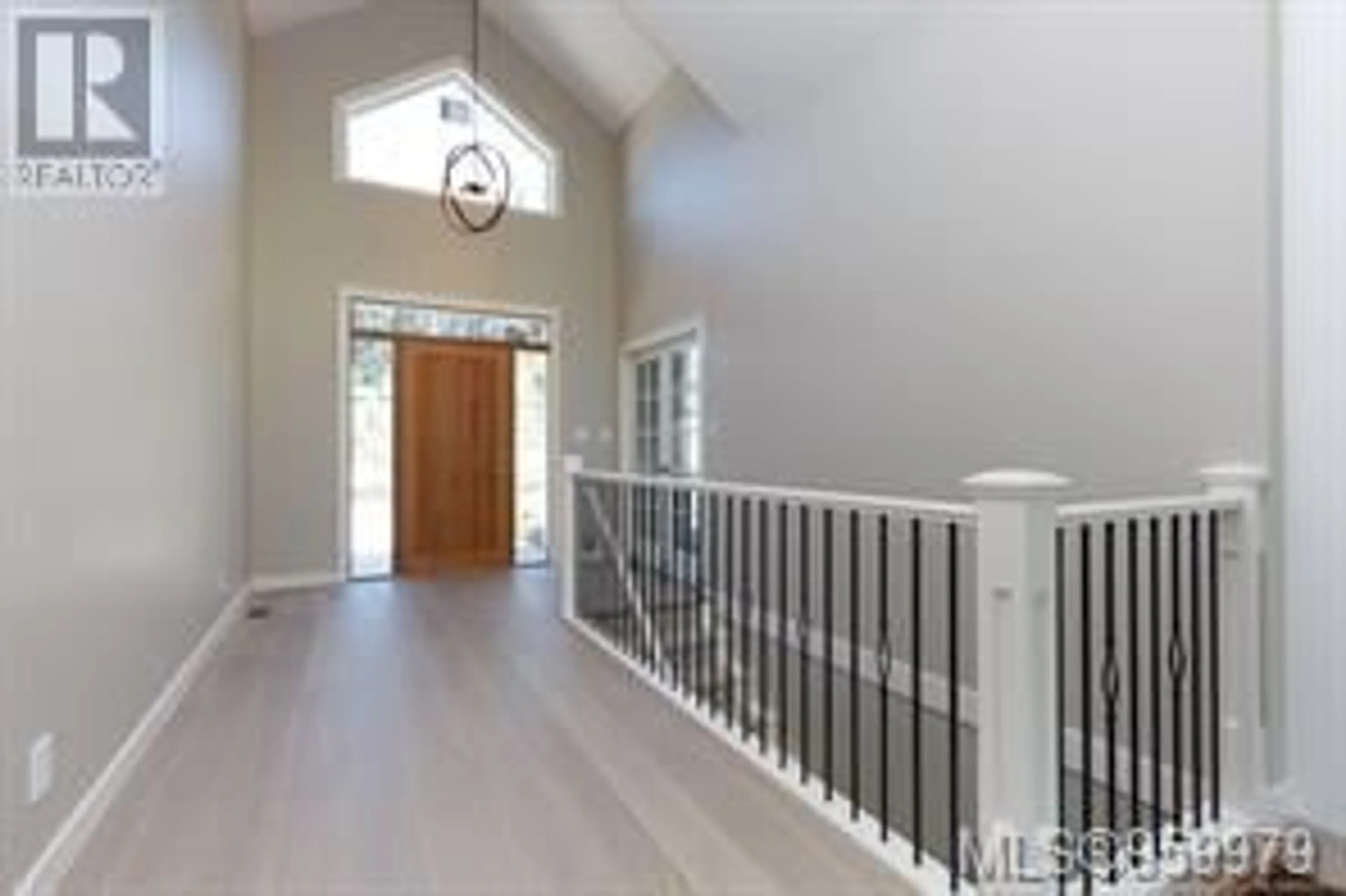2136 Champions Way, Langford, British Columbia V9B0E3
Contact us about this property
Highlights
Estimated ValueThis is the price Wahi expects this property to sell for.
The calculation is powered by our Instant Home Value Estimate, which uses current market and property price trends to estimate your home’s value with a 90% accuracy rate.Not available
Price/Sqft$525/sqft
Days On Market105 days
Est. Mortgage$8,151/mth
Tax Amount ()-
Description
Backing onto the 9th fairway at the prestigious Nicklaus designed golf course is this 2016 luxury home at Mountain. Enjoy over 3000 sq.ft of luxurious living, spacious gourmet kitchen with ultra white cabinets and glass feature accent lighting, 9’ ceilings, gorgeous quartz countertops with breakfast bar and stainless steel appliances. The living room has a gas fireplace, leading to your covered deck. You will enjoy the generous sized master BR on the main floor with a walk in closet and luxury ensuite, soaker tub with a 5 piece ensuite. Modern colors and engineered hardwood floors throughout the main level. The walkout lower level offers a family room, den, 2 more BR's, 3 baths great for entertaining and a self-contained bachelor suite with separate entrance. Walkout to your huge patio area overlook your landscaped yard and the golf course. Heat Pump and 2 car garage. Close to restaurants, Westin Hotel, gym, outdoor pool, hiking, biking trails, bus route and all things Bear Mt has to offer. (id:39198)
Property Details
Interior
Features
Main level Floor
Kitchen
9' x 15'Dining room
12' x 10'Den
14' x 11'Laundry room
7' x 5'Exterior
Parking
Garage spaces 4
Garage type -
Other parking spaces 0
Total parking spaces 4
Property History
 26
26


