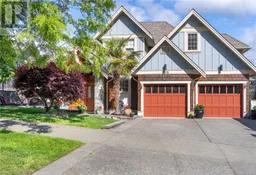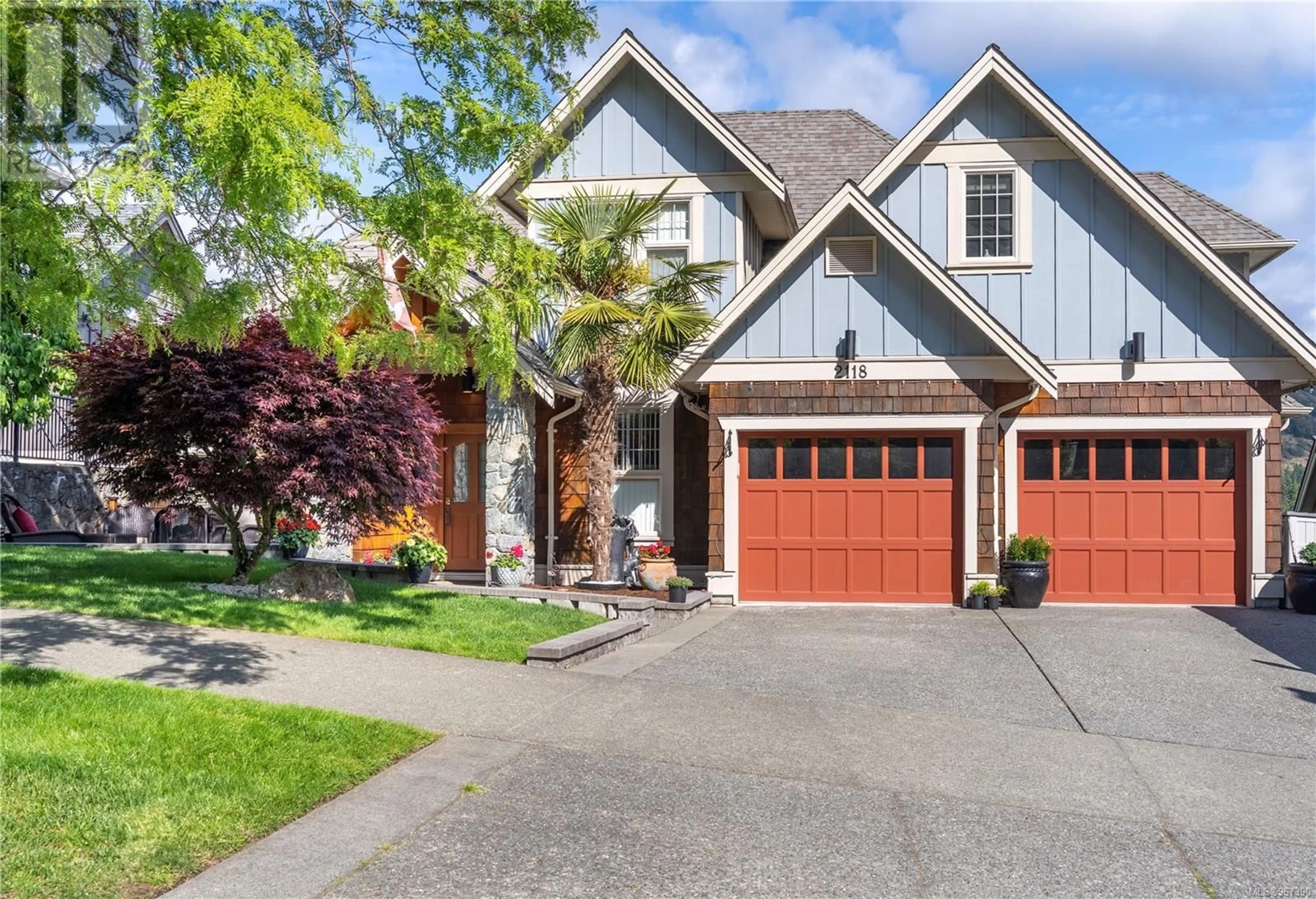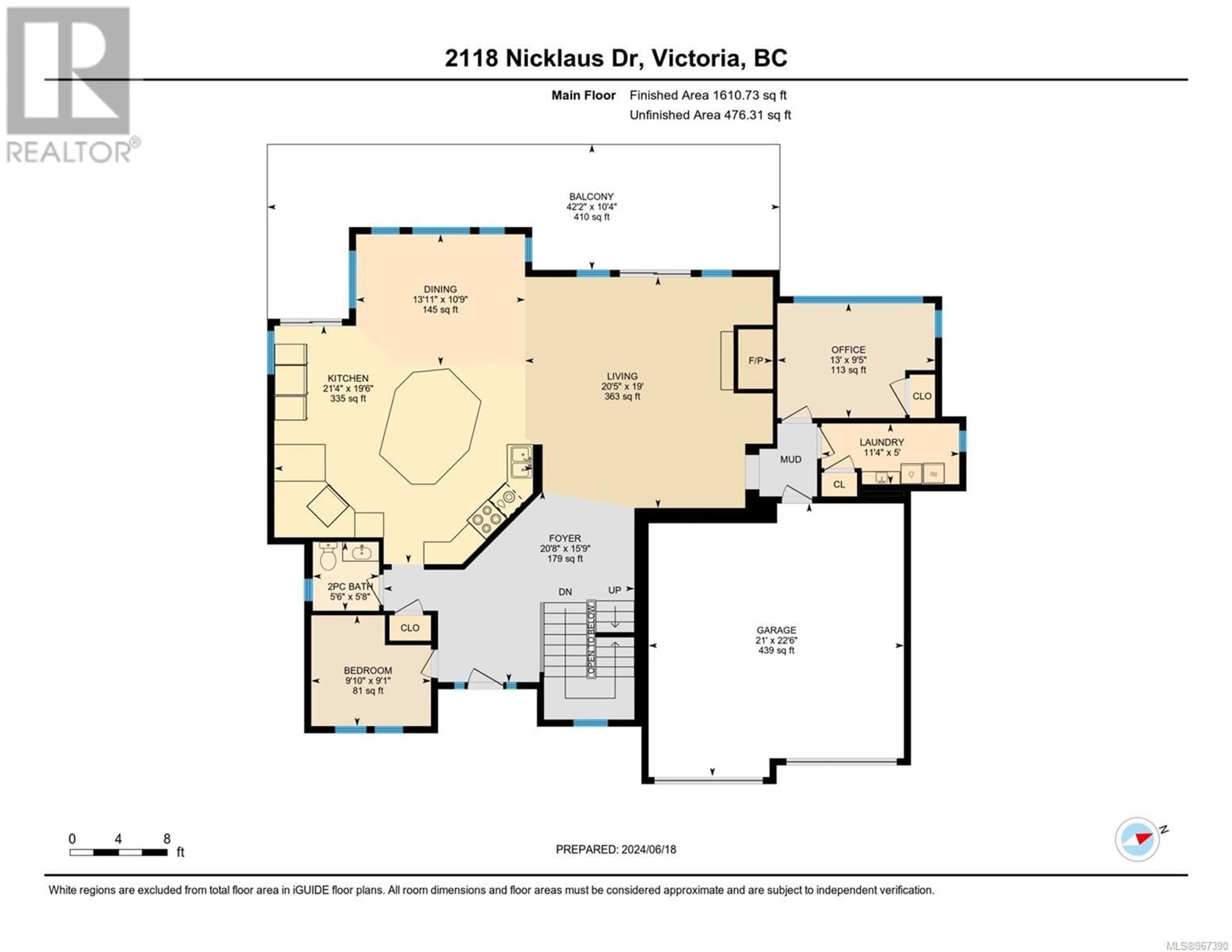2118 Nicklaus Dr, Langford, British Columbia V9B6T2
Contact us about this property
Highlights
Estimated ValueThis is the price Wahi expects this property to sell for.
The calculation is powered by our Instant Home Value Estimate, which uses current market and property price trends to estimate your home’s value with a 90% accuracy rate.Not available
Price/Sqft$299/sqft
Days On Market40 days
Est. Mortgage$6,433/mth
Tax Amount ()-
Description
Nestled within the prestigious Bear Mountain community, this exceptional 5-bedroom, 4-bathroom home offers a blend of elegance & comfort. Spread across three thoughtfully designed floors. This residence is a true gem boasting stunning views of Mount Finlayson & the Bear Mountain Golf Course. The property features a front deck & side staircase crafted from luxurious Batu hardwood with built-in lights, a lower patio oasis with a saltwater hot tub & outdoor shower, a custom-built cedar privacy wall with 12”x12” beams & frost glass panels, a spacious new balcony, & a legal 1-bedroom suite for guests or rental income potential. The main floor offers a well-appointed kitchen, an inviting living room, a generous deck for outdoor entertaining, & convenient office space. The upper level boasts an expansive primary bedroom retreat with vaulted ceilings, a luxurious 5-piece ensuite, a walk-in closet & dressing room. Downstairs features a versatile space with a cozy rec room, & two large bedrooms. (id:39198)
Property Details
Interior
Features
Second level Floor
Primary Bedroom
20'1 x 20'10Office
19'3 x 12'0Ensuite
Exterior
Parking
Garage spaces 5
Garage type -
Other parking spaces 0
Total parking spaces 5
Property History
 38
38

