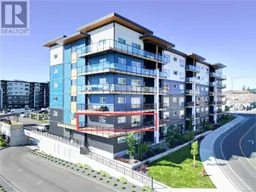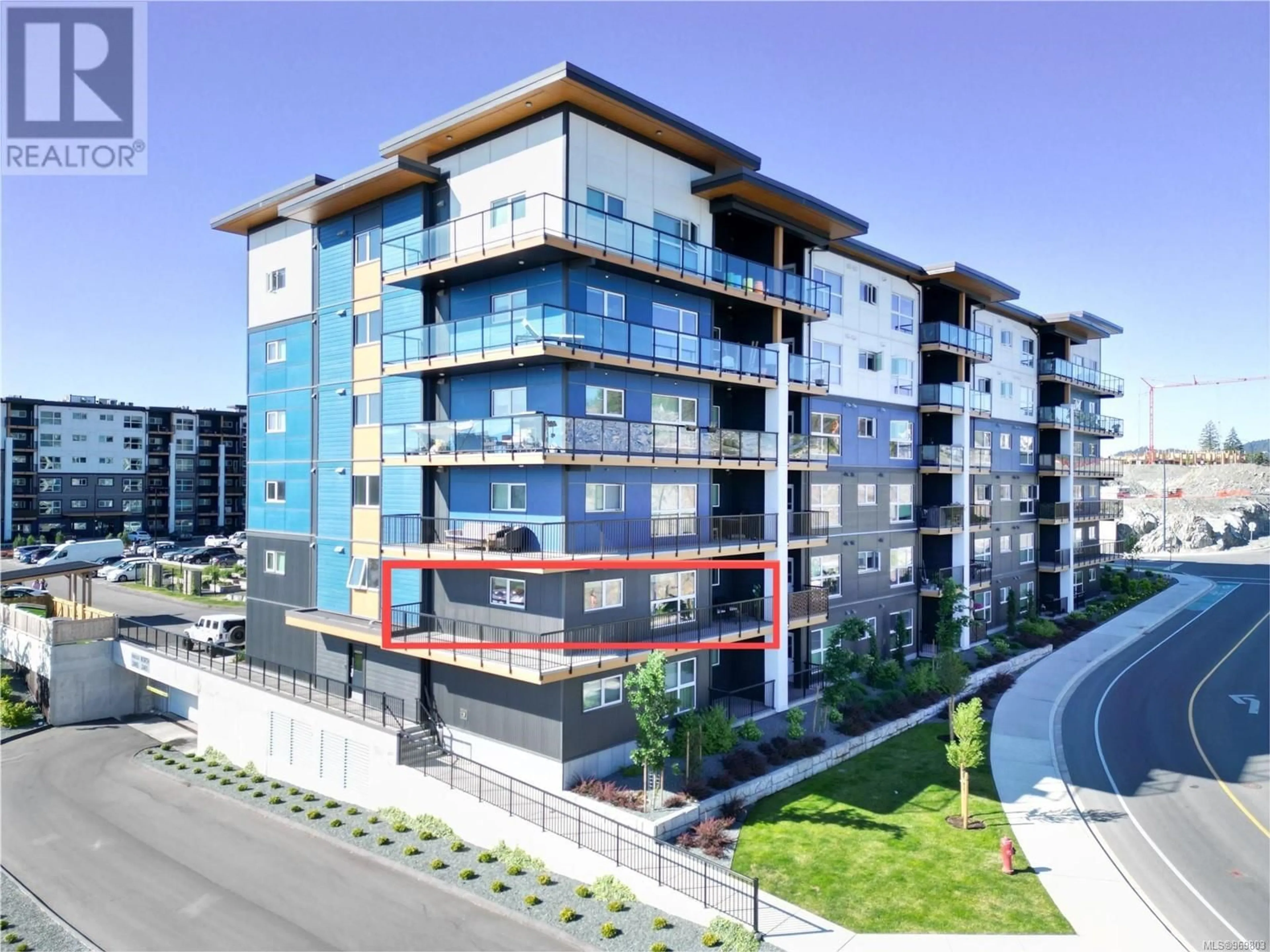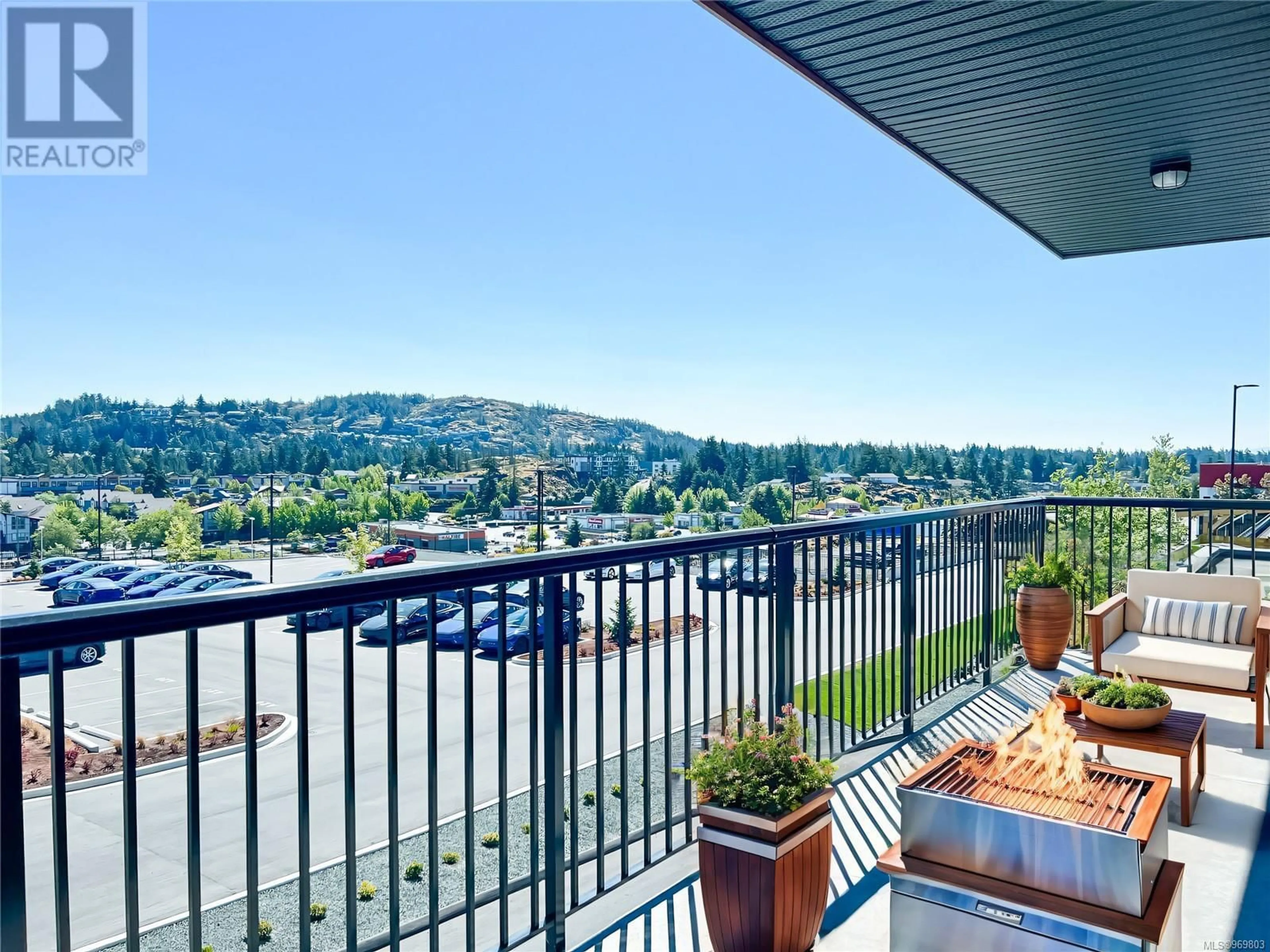211 2461 Gateway Rd, Langford, British Columbia V9B6M6
Contact us about this property
Highlights
Estimated ValueThis is the price Wahi expects this property to sell for.
The calculation is powered by our Instant Home Value Estimate, which uses current market and property price trends to estimate your home’s value with a 90% accuracy rate.Not available
Price/Sqft$579/sqft
Days On Market20 days
Est. Mortgage$2,447/mth
Maintenance fees$339/mth
Tax Amount ()-
Description
CORNER unit with a BIG wrap around deck. The, Olive+, offers a terrific floor plan with the two bedrooms separated by the living area, master with ensuite a second full bath and a separate laundry room. Well-appointed the kitchen is complete with quartz countertops, tiled backsplash, center island and stainless appliances. Built green and energy efficient with triple pane windows, heat pump, low-flow bathroom fixtures, led lighting throughout and hot water included in the low monthly strata fee. Sky Gate features 2 guest suites, community garden area, a roof top deck, gym, dog area, community lounge and EV charging stations. Minutes to Millstream Village, Costco, and a variety of restaurants/parks/schools. One Year New Home! (id:39198)
Property Details
Interior
Features
Main level Floor
Bedroom
14' x 10'Balcony
10' x 8'Primary Bedroom
12' x 10'Ensuite
Exterior
Parking
Garage spaces 1
Garage type -
Other parking spaces 0
Total parking spaces 1
Condo Details
Inclusions
Property History
 34
34


