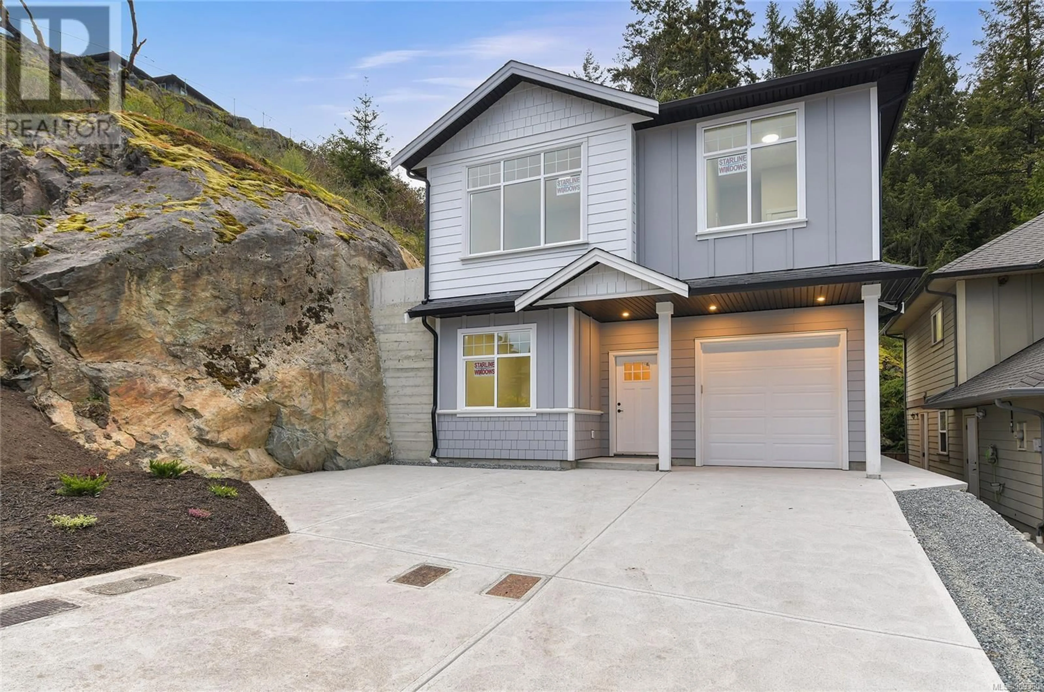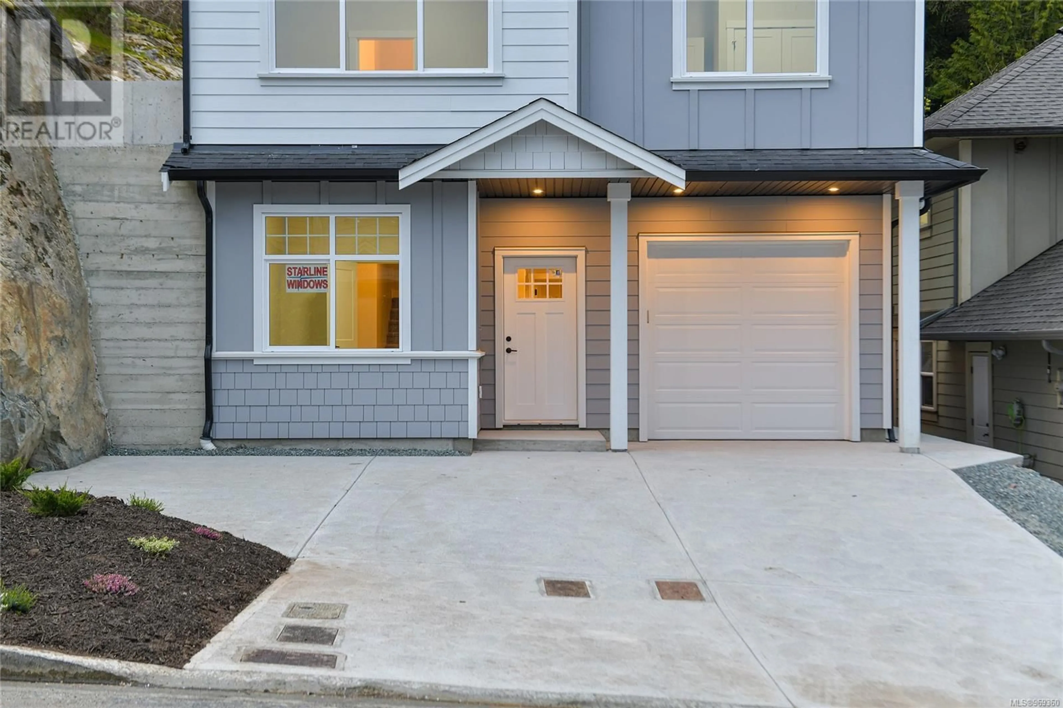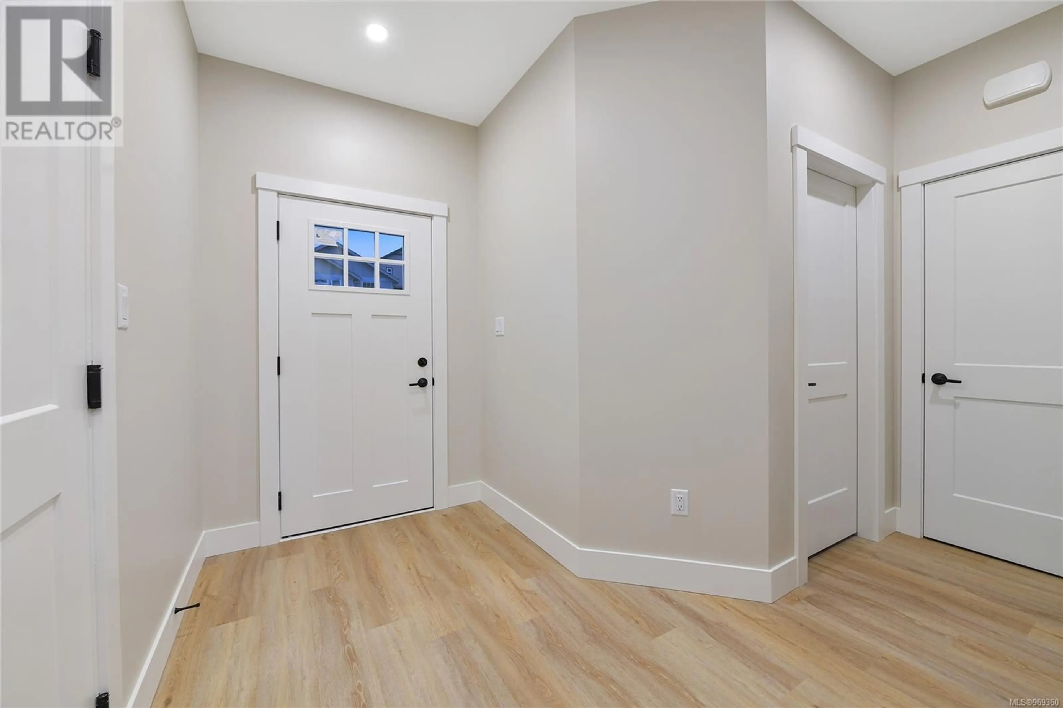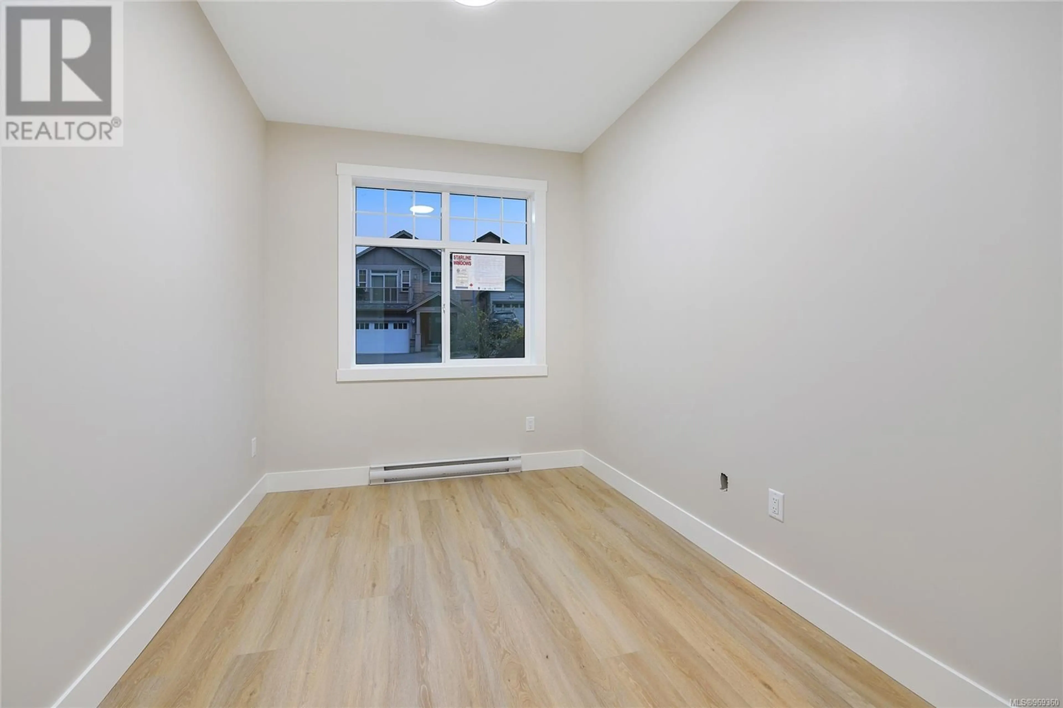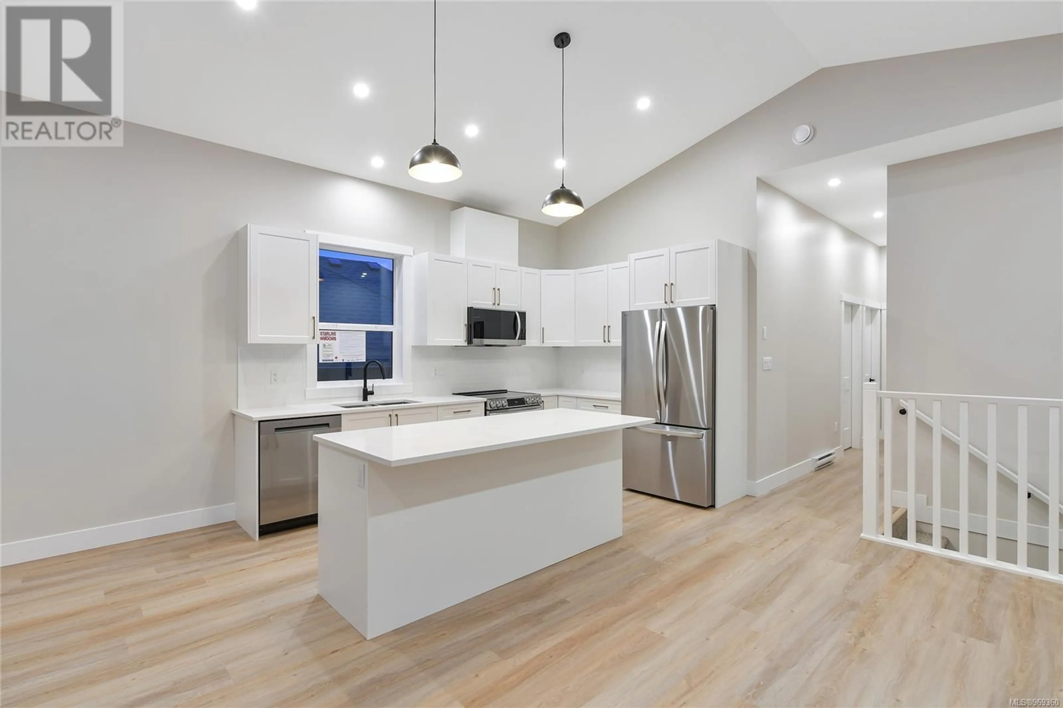2104 LONGSPUR Dr, Langford, British Columbia V9B0E7
Contact us about this property
Highlights
Estimated ValueThis is the price Wahi expects this property to sell for.
The calculation is powered by our Instant Home Value Estimate, which uses current market and property price trends to estimate your home’s value with a 90% accuracy rate.Not available
Price/Sqft$463/sqft
Est. Mortgage$4,290/mo
Tax Amount ()-
Days On Market190 days
Description
ONE OF THE BEST PRICED NEW HOMES WITH A LEGAL SUITE IN LANGFORD. NO PROPERTY TRANSFER TAX. New 5 bed, 3 bath home (legal 1 bed lower suite with separate hydro meter) backing onto green space. Main features 10 ft ceilings plus higher vaulted ceilings in the living/kitchen. 3 beds/2 baths upstairs and a den/office (or 4th bed) below. High end stainless appliance package and quartz counters. (SS appliances in the suite as well). Large, private rear deck (with covered storage) and stairs to the side of the house offer future access to the upper terraces of the lot. The lot is almost 7500 sq ft with massive potential for future landscaping. Cozy lower 1 bed suite (with separate laundry) offers extra income or additional space for the main. Easy highway access, minutes from Costco and all the big box stores, Millstream Village shopping centre, the world class Bear Mountain Resort and everything the Westshore has to offer. Full 2/5/10 warranty. Call now to view. (id:39198)
Property Details
Interior
Features
Lower level Floor
Bathroom
Bedroom
10 ft x 9 ftBedroom
11 ft x 8 ftExterior
Parking
Garage spaces 3
Garage type -
Other parking spaces 0
Total parking spaces 3
Property History
 43
43



