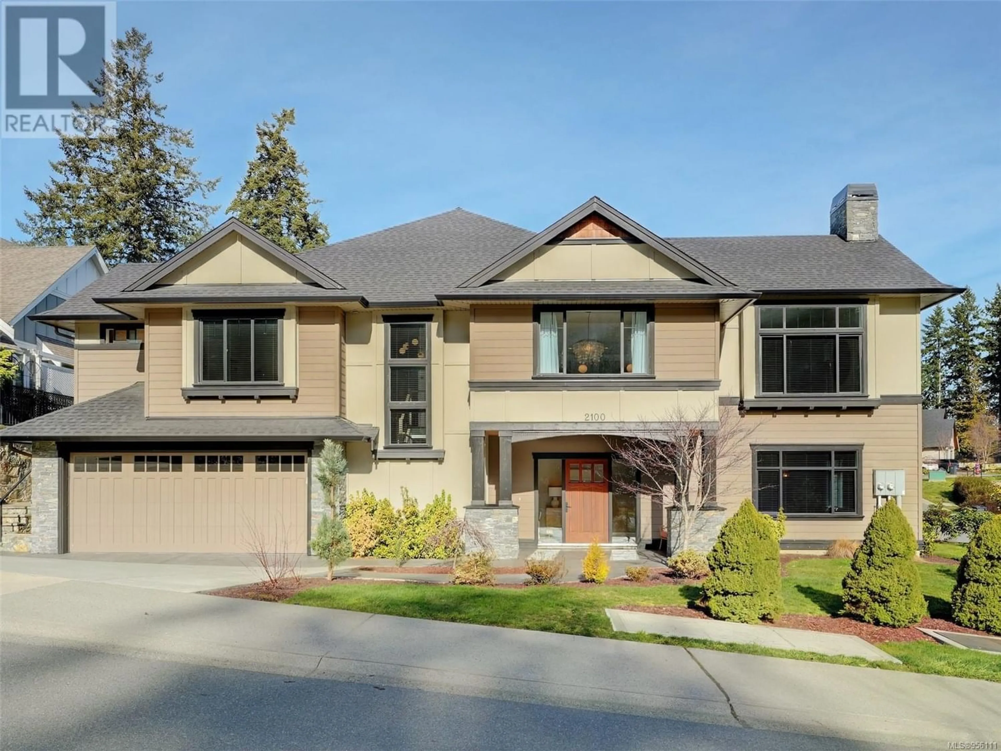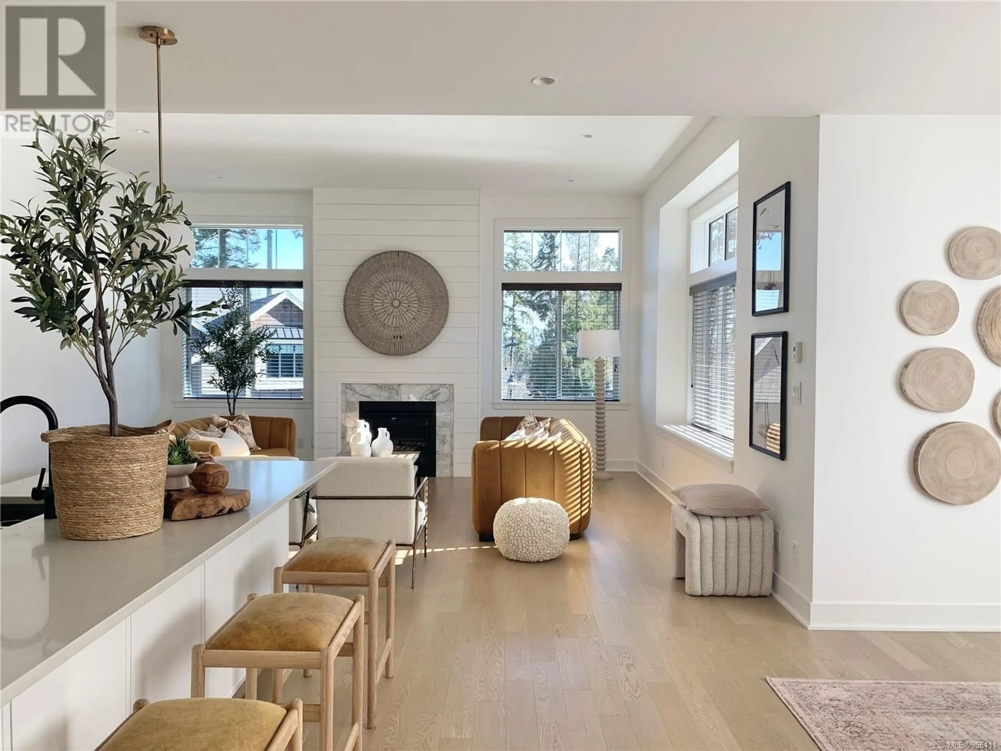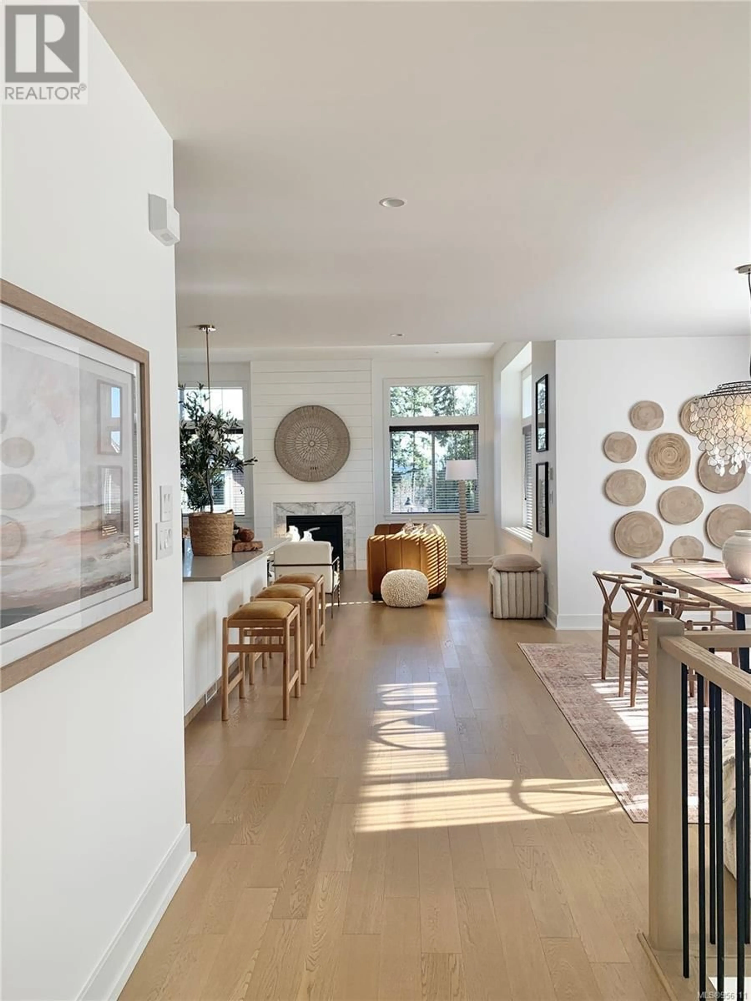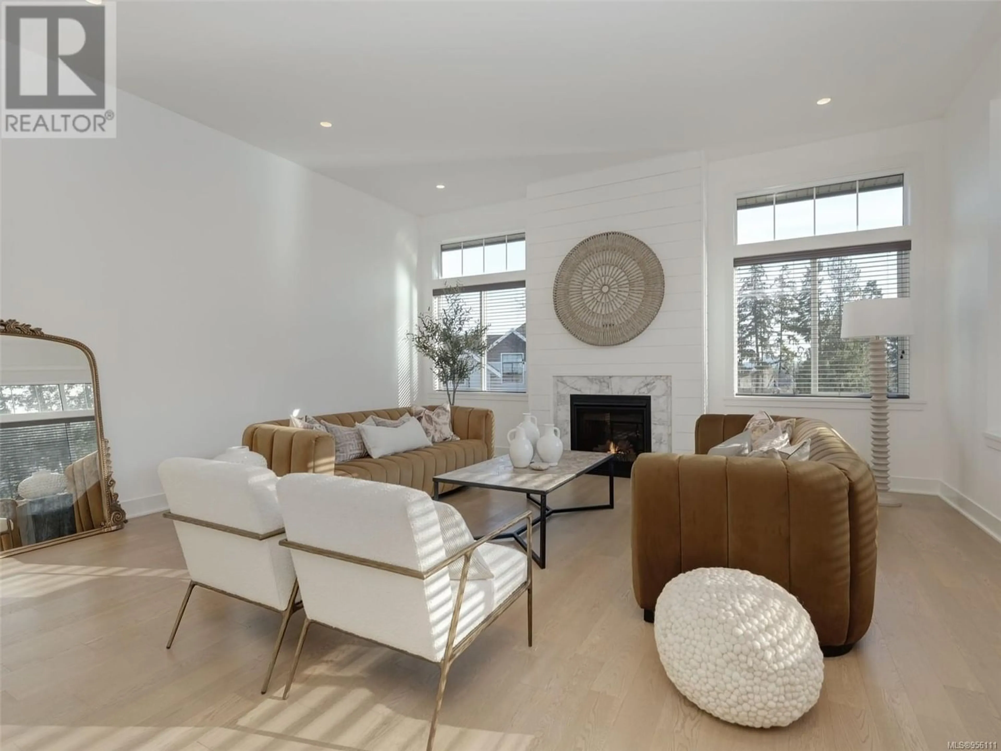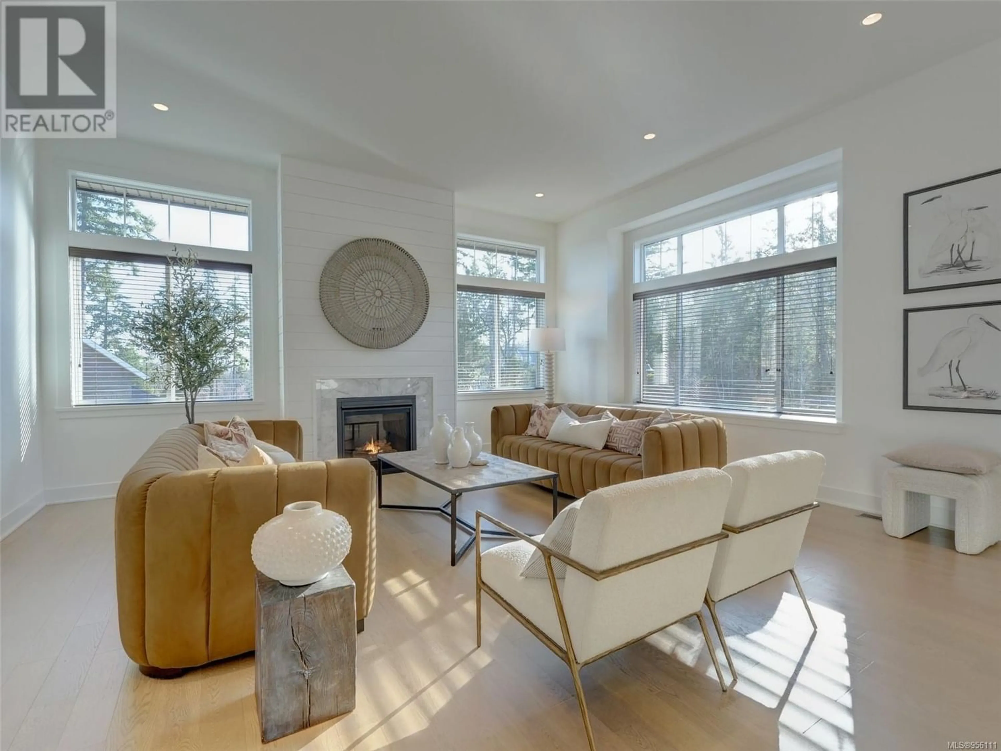2100 Champions Way, Langford, British Columbia V9B0R9
Contact us about this property
Highlights
Estimated ValueThis is the price Wahi expects this property to sell for.
The calculation is powered by our Instant Home Value Estimate, which uses current market and property price trends to estimate your home’s value with a 90% accuracy rate.Not available
Price/Sqft$422/sqft
Est. Mortgage$6,438/mo
Tax Amount ()-
Days On Market303 days
Description
Welcome to 2100 Champions Way....Incredible Quiet Bear Mountain home, located on a beautifully landscaped corner cul de sac, easy stroll or walk to Bear Mountain Resort Village: Tennis Courts, Golf, Spa, several great eating spots plus the Westin Hotel. Pamper yourself this is the Lifestyle! A delight to view this Immaculate, clean Like New Home! Exceptional quality Living throughout, this incredible/ functional home offering 3035 sqft of bright living space. The entry level features massive Media/Theater room with wet bar, walk in wine cellar, (ideal Inlaw suite, Home based business) additional storage plus 4 piece bath. 9ft Ceilings on Ground floor, Hardwood Engineered floors. All rooms in this home are generously scaled. The main level offers a massive Living Room w' soaring 11 ft Ceilings, Gas FP, gourmet kitchen, massive Island, the Finest Italian Bertazzoni gas stove for the Gourmet and deluxe entertaining. Frigidaire Pro side by side fridge/freezer, walk through pantry, separate Dining area. Custom Dining Room Sheers. Real Wood Blinds. Generous walk in Kitchen Pantry with custom cabinets, counters and built in shelving. All closets have built in organizers. Real marble backsplash, Quartz counters throughout the entire home. The Primary bed features 5 piece spa ensuite, Large freestanding tub, huge tiled shower, dual sinks, make up counter, walk in closet. 2nd bedroom w' 4 piece bath and bonus bedroom/office/TV Room. Cinderblock construction between the units for ultimate quietness, quality construction. You will be impressed with the exceptional quality finishes rarely seen in new builds today! On demand hot water, heat pump, 3 car garage over 780sqft for extra storage+workshop. Enjoy the outdoor private South/West side deck, the ideal home to entertain + BBQ. Or enjoy the covered front East facing patio for morning coffees. Live the Resort lifestyle! (id:39198)
Property Details
Interior
Features
Main level Floor
Laundry room
5 ft x 7 ftLiving room
18 ft x 19 ftDining room
16 ft x 13 ftPantry
8 ft x 11 ftExterior
Parking
Garage spaces 2
Garage type -
Other parking spaces 0
Total parking spaces 2
Condo Details
Inclusions
Property History
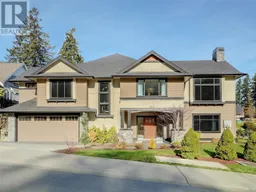 49
49
