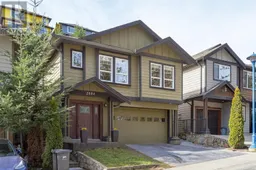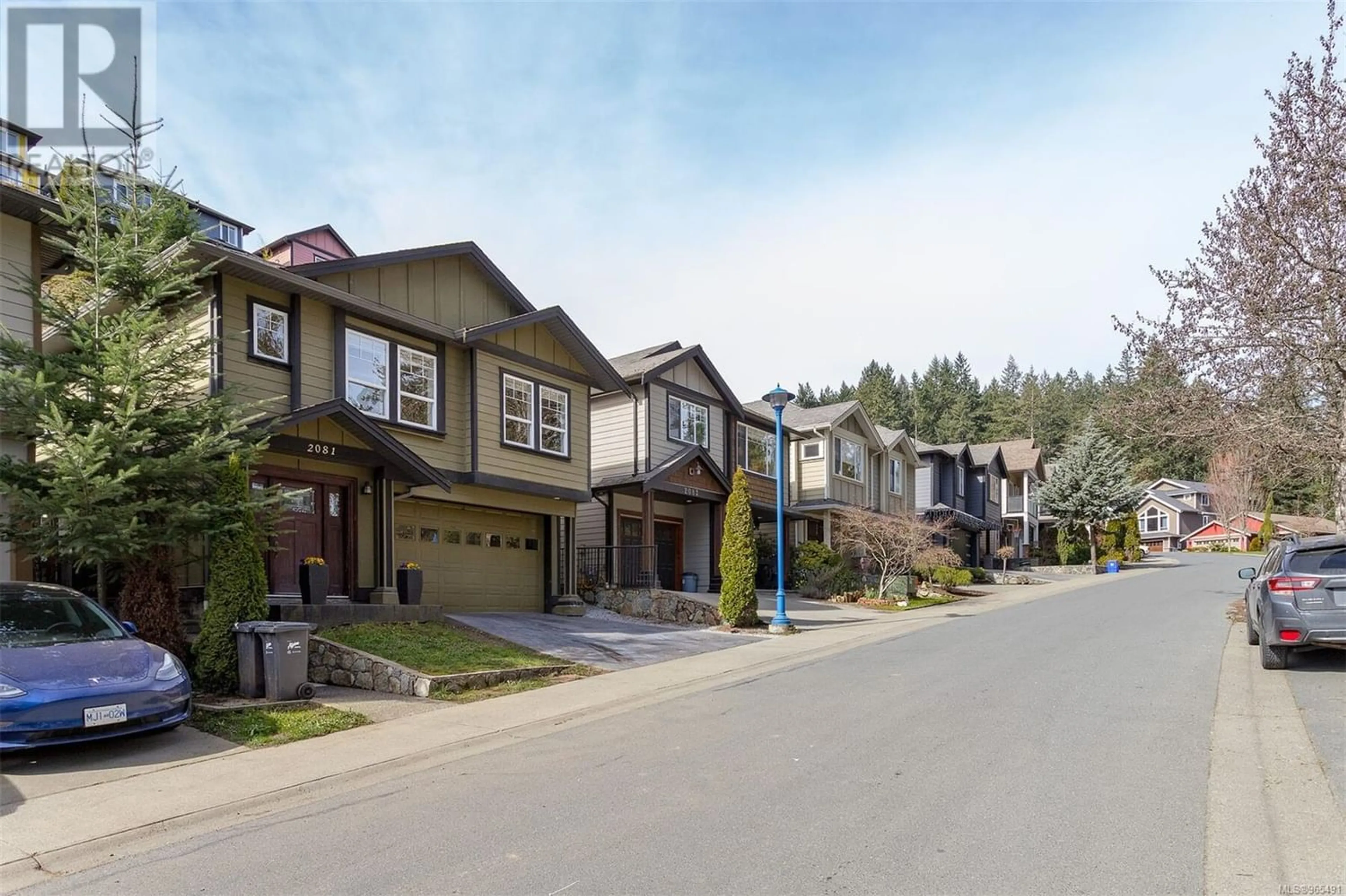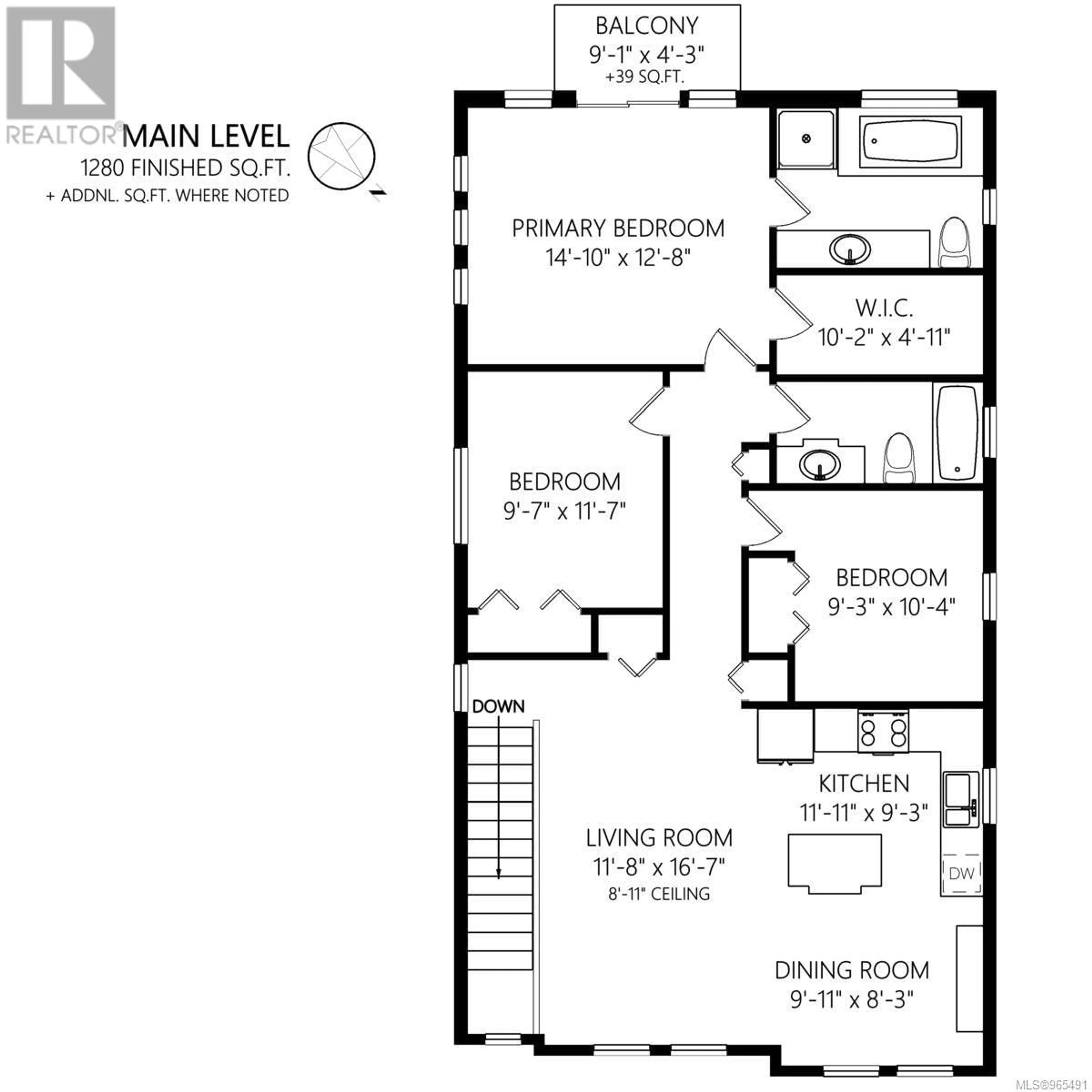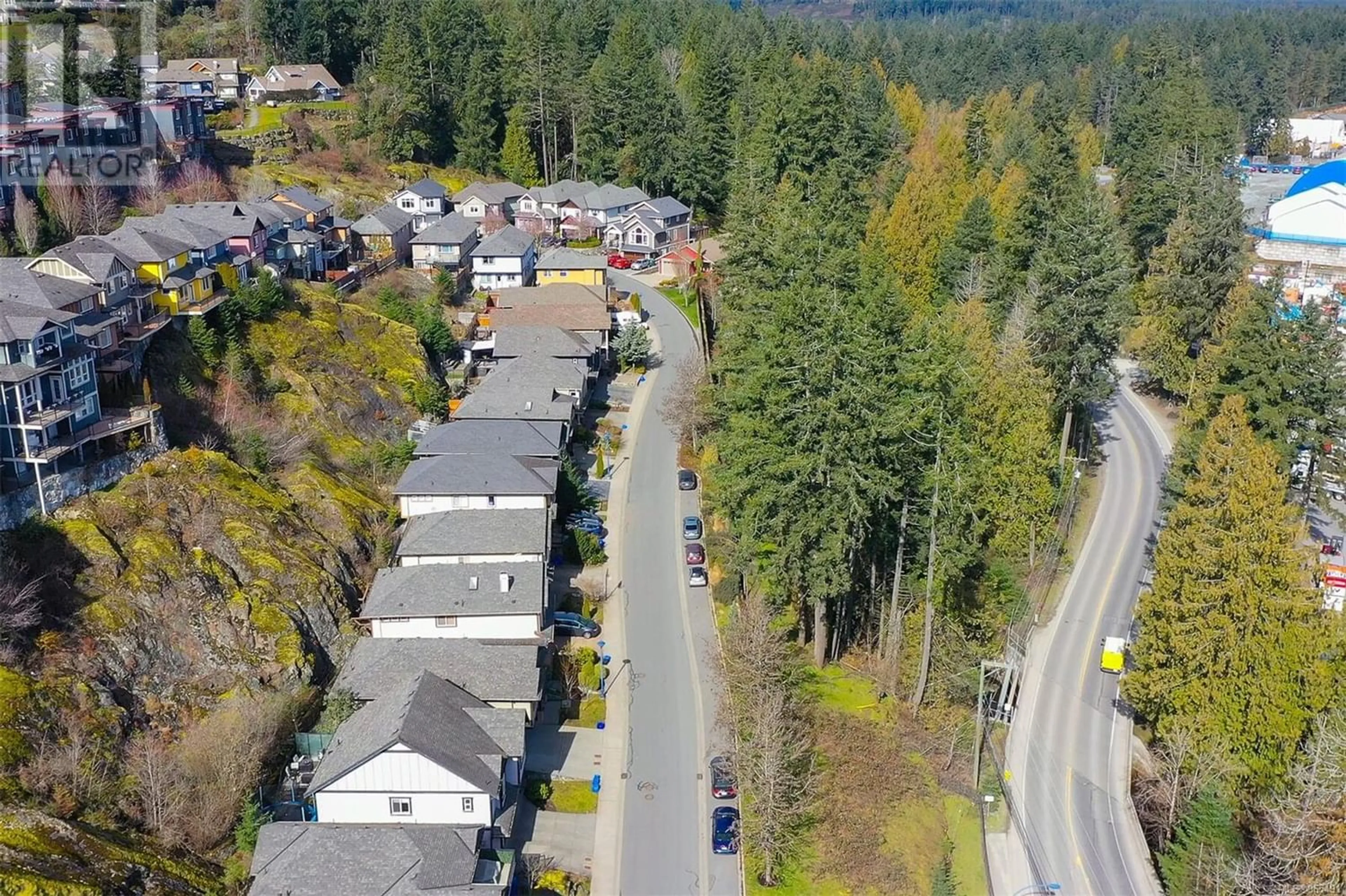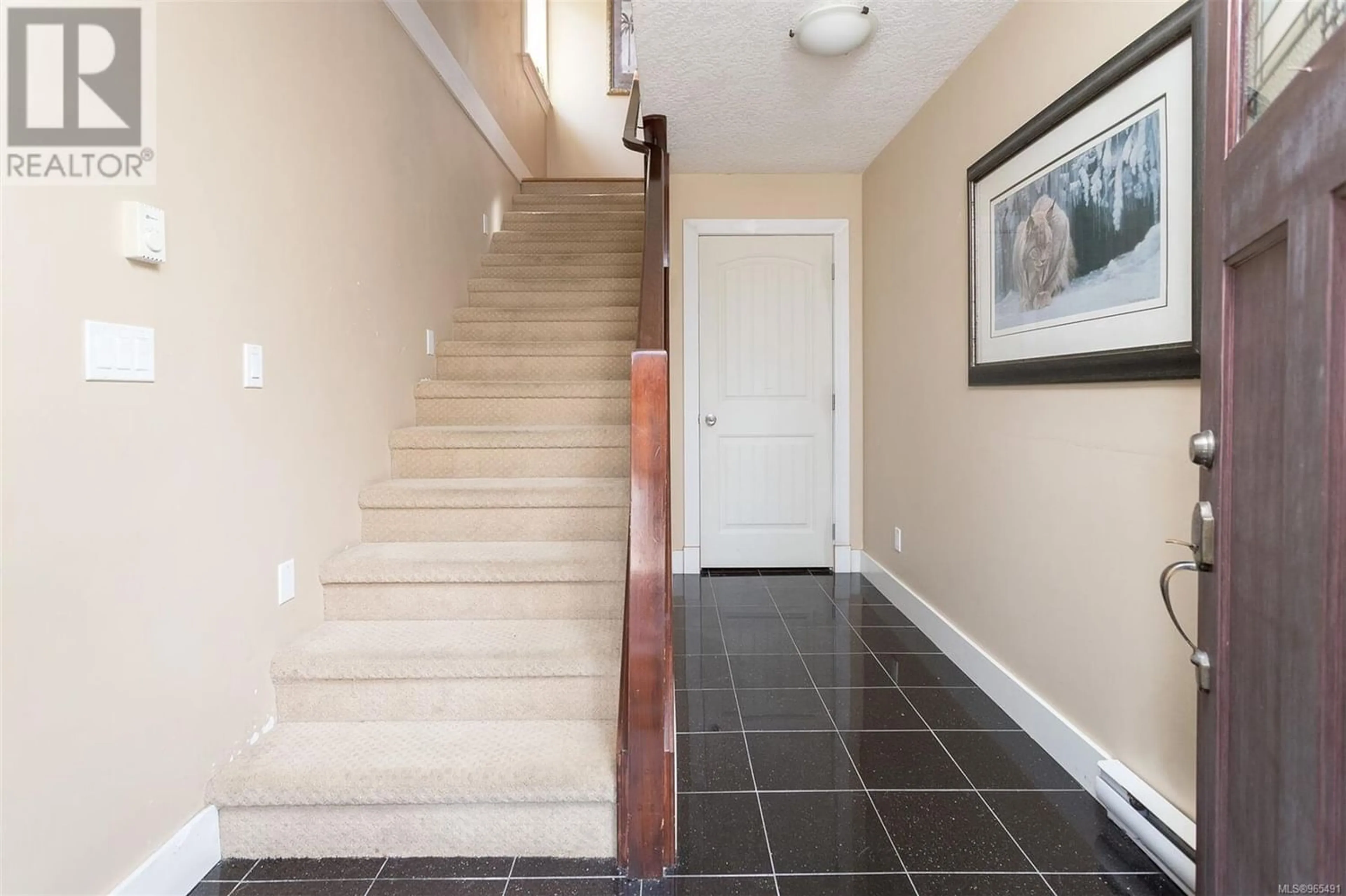2081 Longspur Dr, Langford, British Columbia V9B0E7
Contact us about this property
Highlights
Estimated ValueThis is the price Wahi expects this property to sell for.
The calculation is powered by our Instant Home Value Estimate, which uses current market and property price trends to estimate your home’s value with a 90% accuracy rate.Not available
Price/Sqft$367/sqft
Est. Mortgage$3,865/mo
Tax Amount ()-
Days On Market226 days
Description
OPEN HOUSE CANCELLED. Situated on a no-through road at the base of Bear Mountain. This 2008-built home boasts 4 bedrooms & 3 bathrooms, including a convenient 1 bedroom in-law suite down (Currently vacant). The open living area offers a welcoming space for relaxation and entertainment, adorned with attractive finishing's, a gourmet kitchen with granite countertops, complete with a central island, & tasteful wood floors throughout. The spacious main floor features a master bedroom, luxurious en-suite with a soaker tub/separate shower, and walk-in closet, alongside two additional well-sized bedrooms. Convenience is key in this desirable residential neighborhood, with shopping, bus routes, schools, Bear Mountain world-renowned golf course, parks, & recreation centers all within easy reach. With a double garage and driveway parking, as well as easy-care landscaping, this home effortlessly combines functionality with style. 2081 Longspur Dr $899,900 (id:39198)
Property Details
Interior
Features
Lower level Floor
Entrance
8' x 10'Exterior
Parking
Garage spaces 2
Garage type -
Other parking spaces 0
Total parking spaces 2
Property History
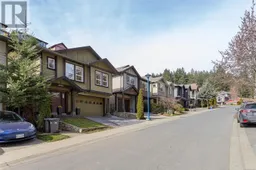 49
49
