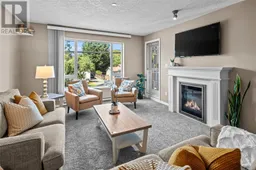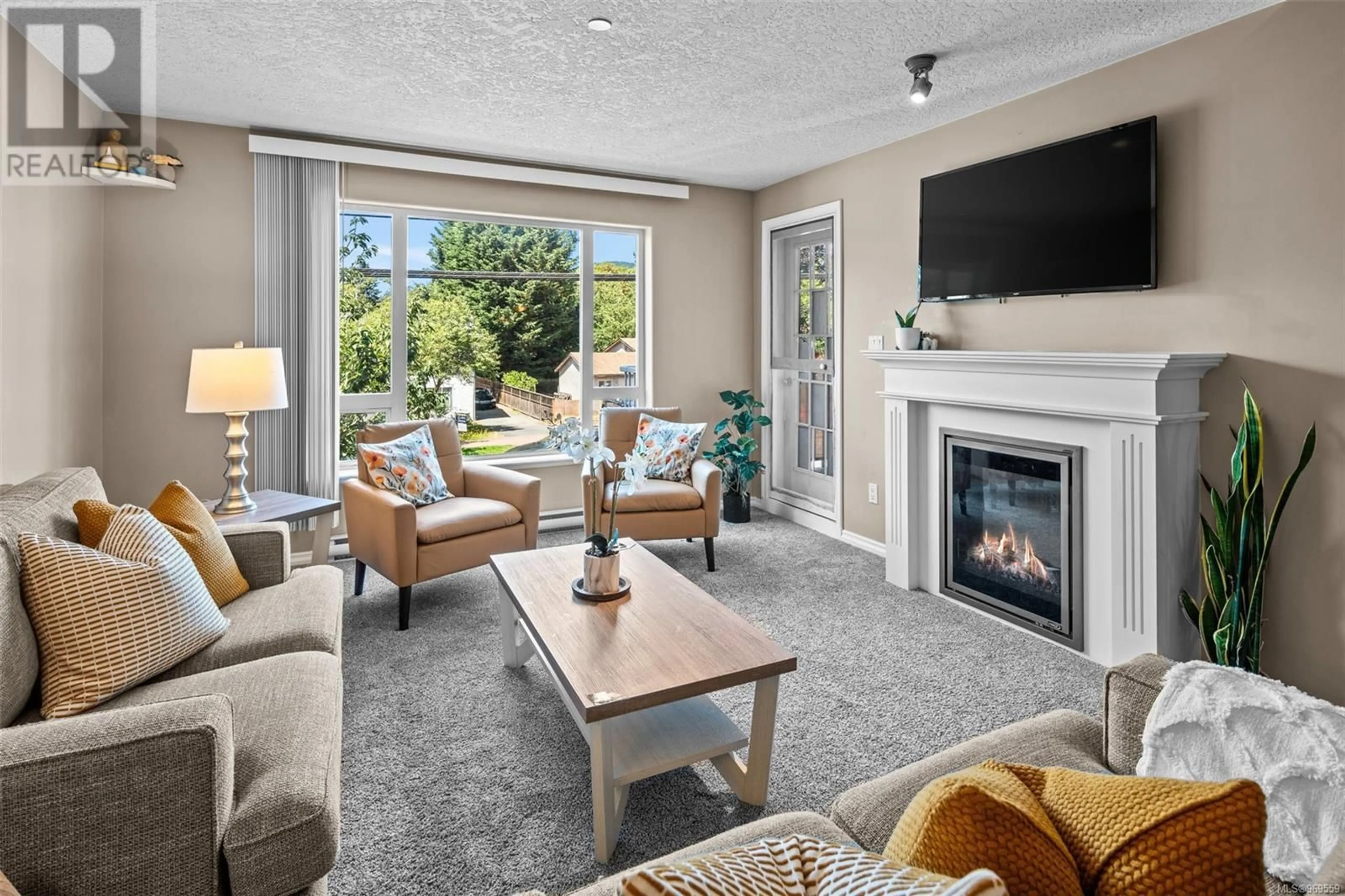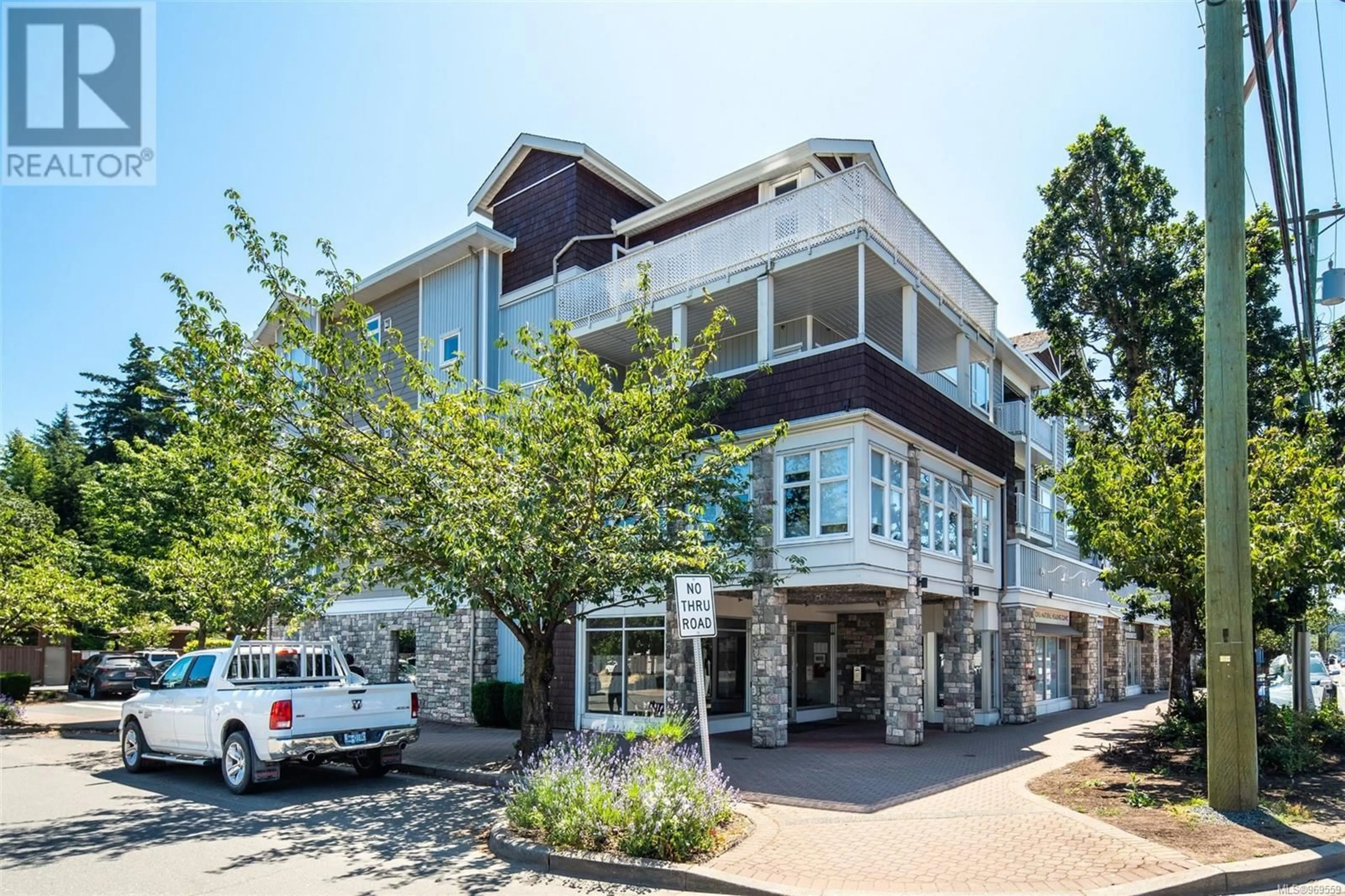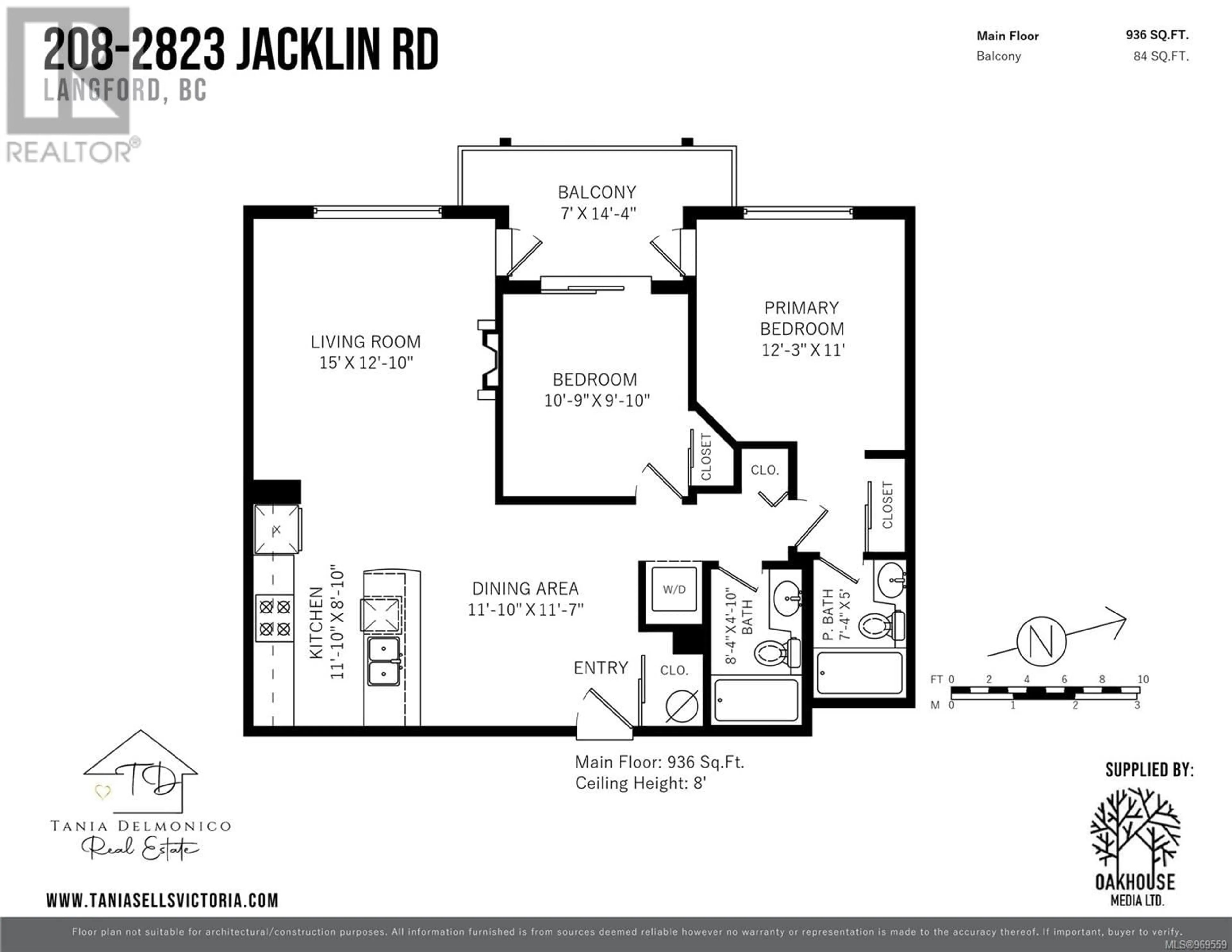208 2823 Jacklin Rd, Langford, British Columbia V9B3Y1
Contact us about this property
Highlights
Estimated ValueThis is the price Wahi expects this property to sell for.
The calculation is powered by our Instant Home Value Estimate, which uses current market and property price trends to estimate your home’s value with a 90% accuracy rate.Not available
Price/Sqft$555/sqft
Days On Market14 days
Est. Mortgage$2,233/mth
Maintenance fees$354/mth
Tax Amount ()-
Description
Experience unmatched convenience and great value at Metro Park Plaza, situated in the vibrant heart of Langford! This well laid out second floor condo features two spacious bedrooms and two full bathrooms, positioned on the sunny west-facing side of the building with a large balcony with dual access. The strata offers unlimited rental opportunities and is pet friendly, providing the flexibility to make this space your home or a valuable addition to your investment portfolio. The condo’s prime location offers walking access to all essential amenities, such as restaurants, coffee shops, grocery and pet stores, The Galloping Goose Trail, parks, fantastic hiking, and two pristine lakes. Additionally, you’re just minutes from downtown Langford, numerous bus routes and all levels of schooling including Royal Roads, UVic and Camosun's new Westshore Campus. Features include in-suite laundry, secure underground parking, an abundance of guest parking, a storage locker, & a bike room. Schedule your viewing today, you could be stepping into your future home! (id:39198)
Property Details
Interior
Features
Main level Floor
Entrance
9' x 4'Balcony
7 ft x 14 ftEnsuite
Bedroom
11' x 10'Exterior
Parking
Garage spaces 1
Garage type Other
Other parking spaces 0
Total parking spaces 1
Condo Details
Inclusions
Property History
 23
23


