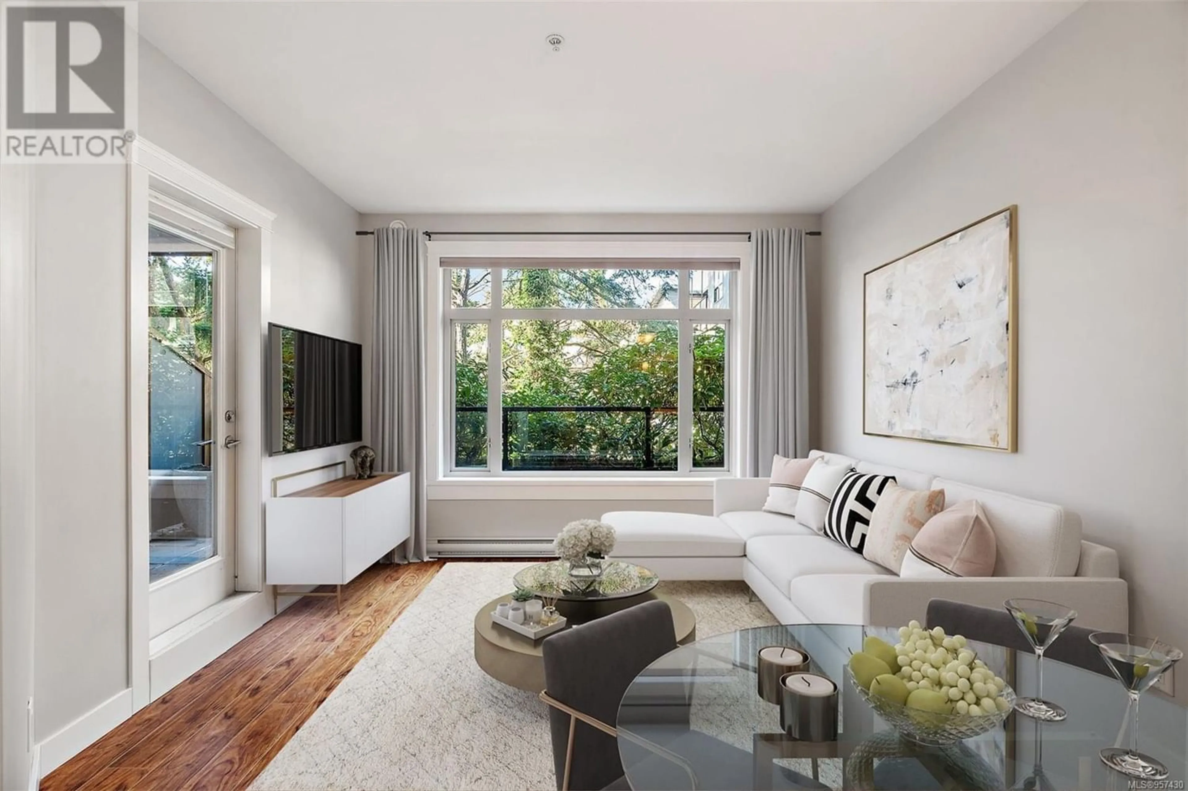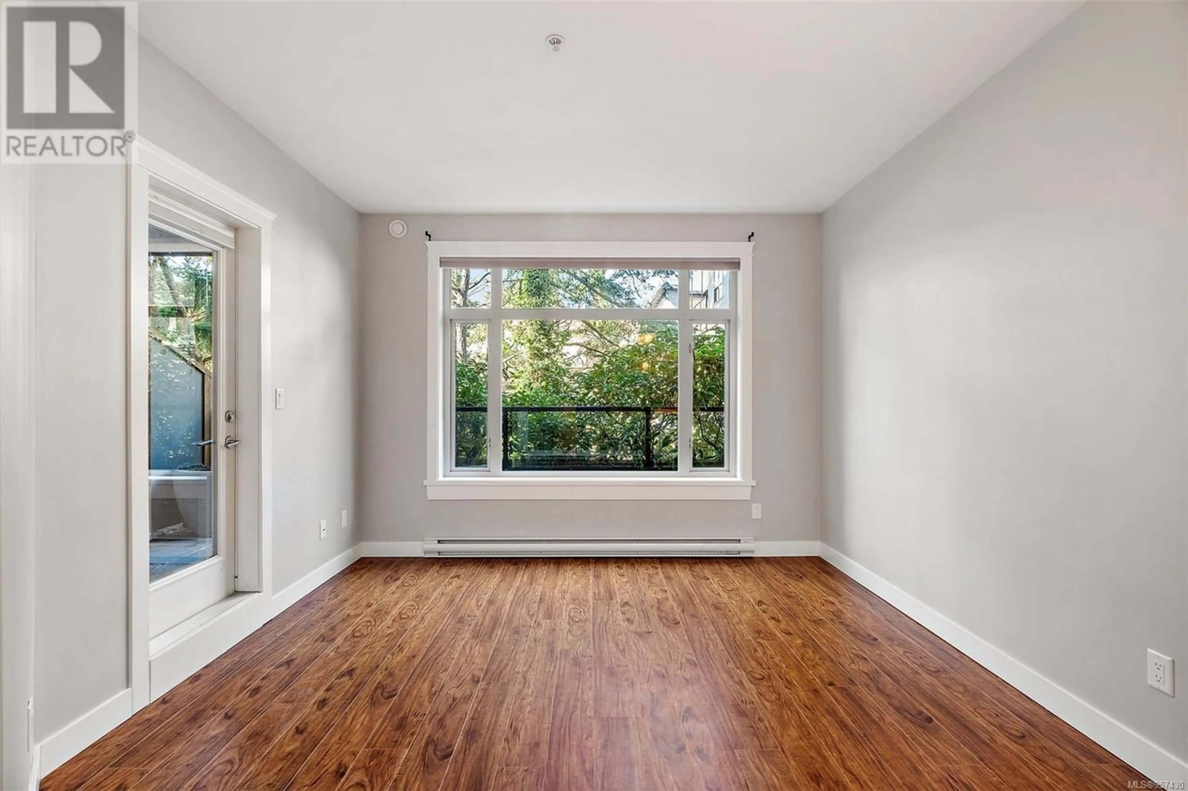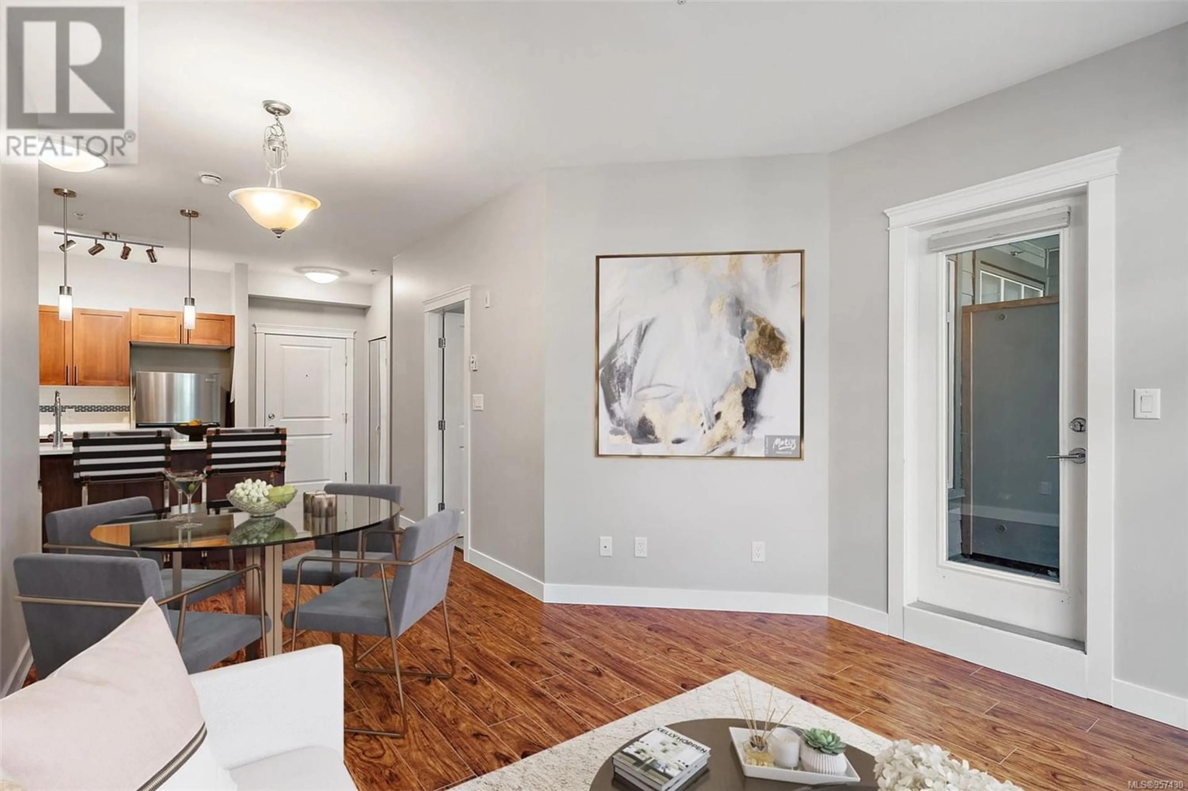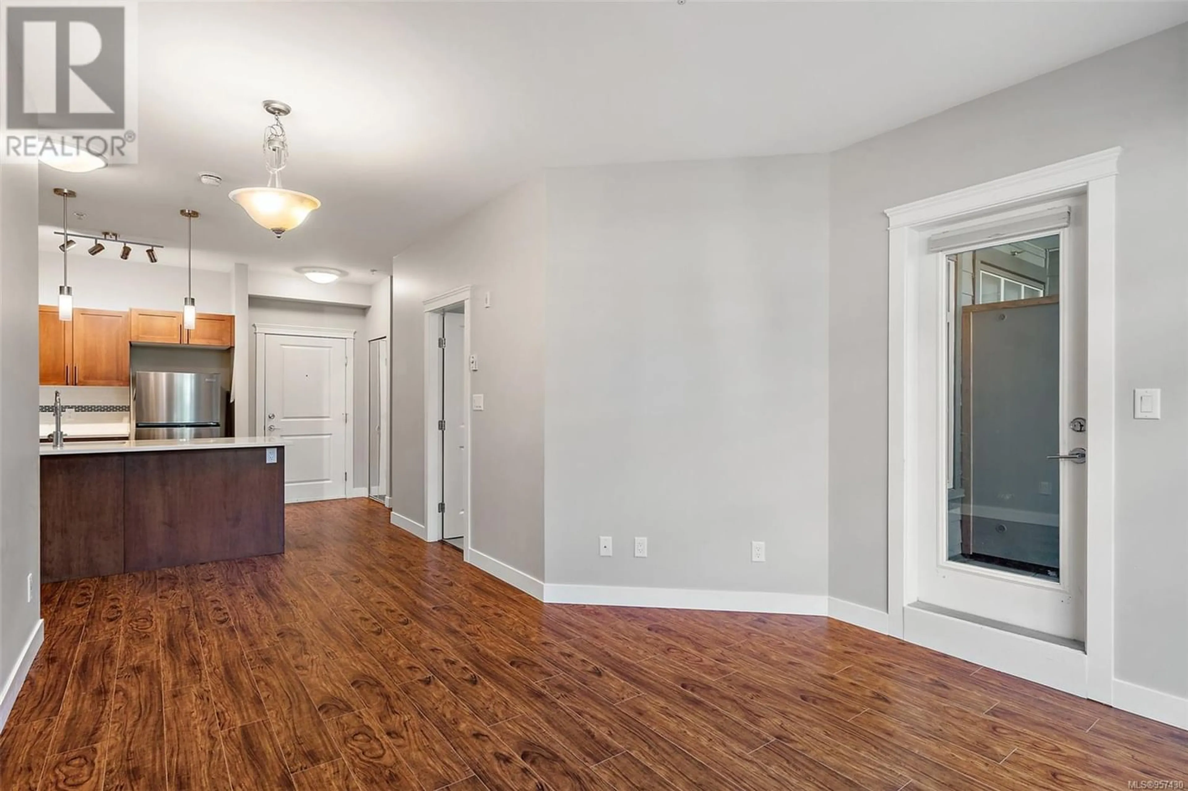207 844 Goldstream Ave, Langford, British Columbia V9B2X8
Contact us about this property
Highlights
Estimated ValueThis is the price Wahi expects this property to sell for.
The calculation is powered by our Instant Home Value Estimate, which uses current market and property price trends to estimate your home’s value with a 90% accuracy rate.Not available
Price/Sqft$544/sqft
Est. Mortgage$2,147/mo
Maintenance fees$273/mo
Tax Amount ()-
Days On Market284 days
Description
This immaculate two-bed, two-bath home shows like new. Fully renovated in 2021, it features all new appliances, quality modern finishes, an excellent floor plan, and an unbeatable location in the heart of Langford on Goldstream Ave. Evo West is a professionally managed strata with affordable maintenance fees and an excellent reputation. The building is pet-friendly (2 dogs, cats, or both) and includes secure/covered parking for residents. This unit is situated on the second floor of the building’s quiet side. It features peaceful green space views and a wrap-around balcony to extend your living outdoors. The floor plan provides excellent separation between the two rooms (no shared walls) with 9’ ceilings and large windows that maximize natural light and the space. The kitchen is equipped with a stainless Frigidaire appliance package, wood cabinetry, quartz counters, and a separate bar/seating area. The wrap-around design comfortably accommodates multiple ''cooks'' with ample cabinet and counter space. There are two spacious bedrooms with plush carpets. The primary has private access to the patio, two closets, and a four-piece ensuite featuring a modern soaker tub/shower combo with tile floors and a tiled surround. The other three-piece bathroom has tile floors, a frameless/plate-glass shower with a tiled surround, and access to in-unit laundry (new GE washer & dryer). The location of this property cannot be understated. It is in an excellent school catchment with elementary, middle, and high schools, public transport, restaurants, lakes, trails, and every amenity you can imagine at your doorstep. It won’t last, so call your agent today to schedule a viewing! (id:39198)
Property Details
Interior
Features
Main level Floor
Kitchen
12'2 x 8'7Dining room
8 ft x measurements not availableLiving room
11'11 x 11'11Primary Bedroom
10'7 x 9'6Exterior
Parking
Garage spaces 1
Garage type -
Other parking spaces 0
Total parking spaces 1
Condo Details
Inclusions
Property History
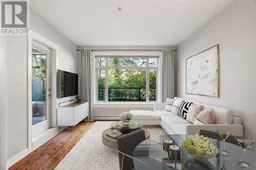 26
26
