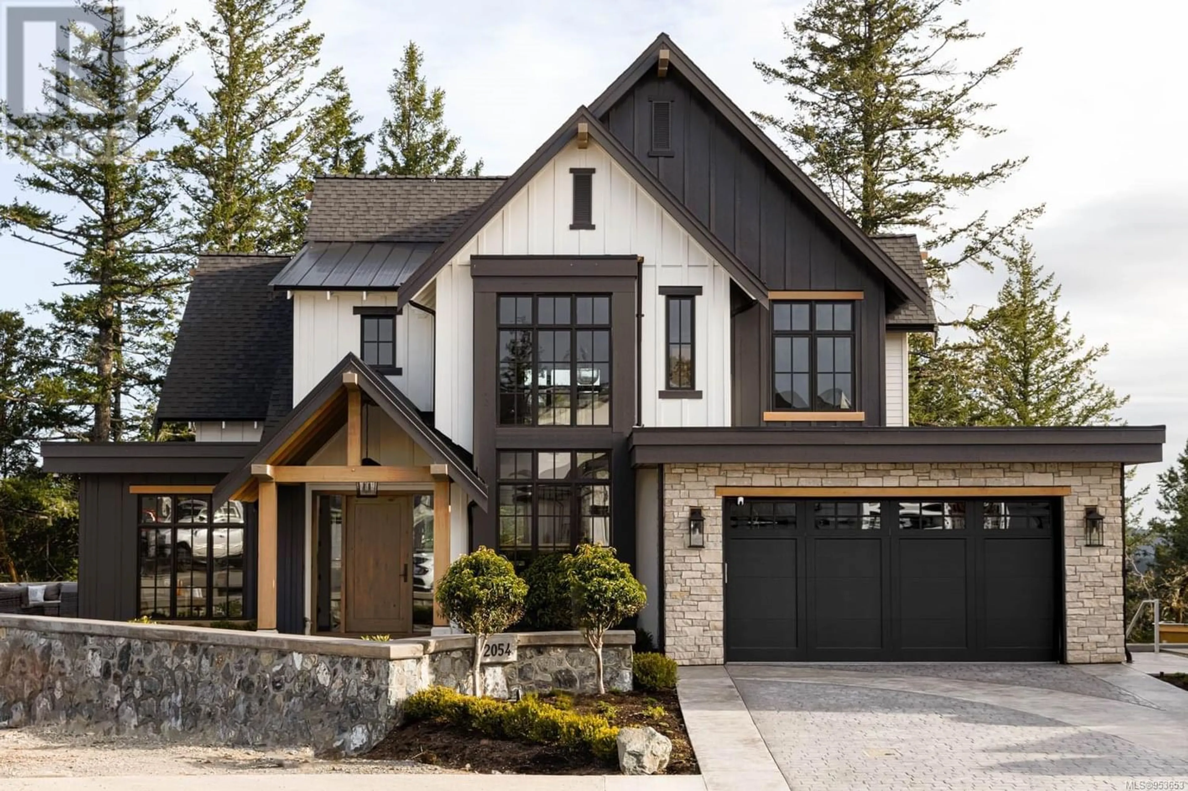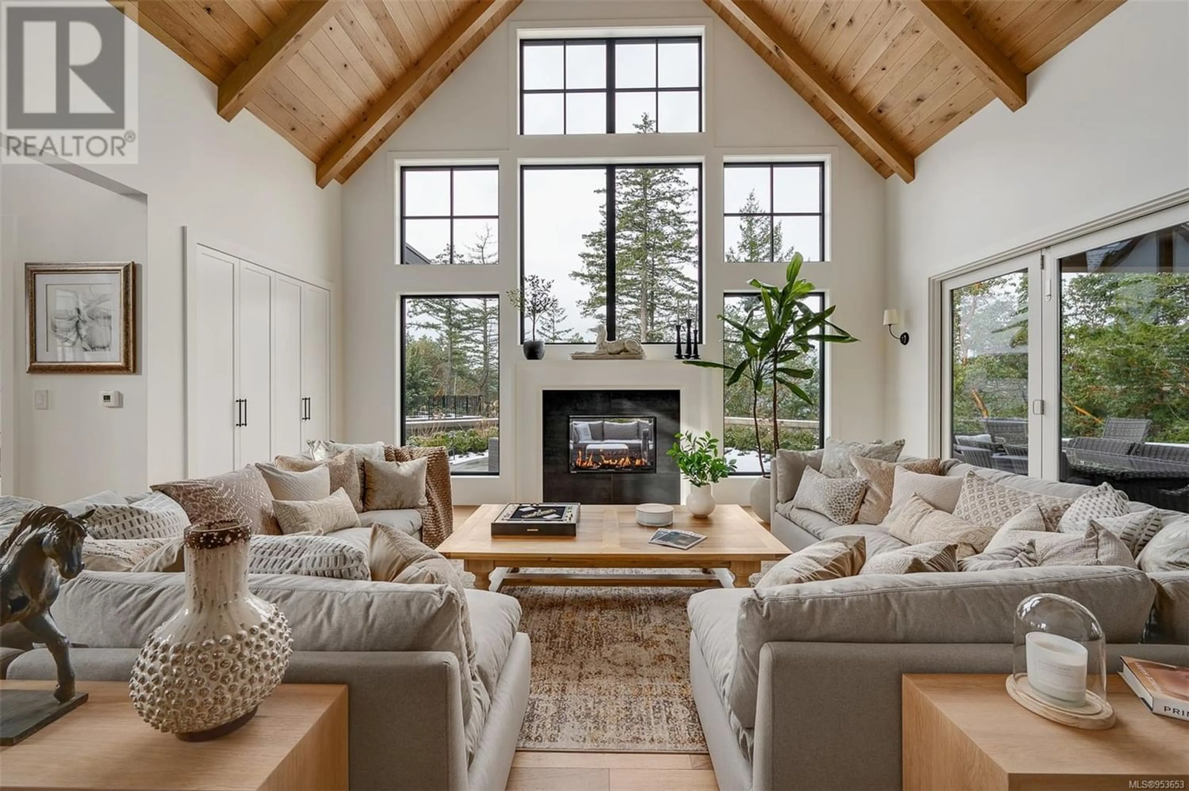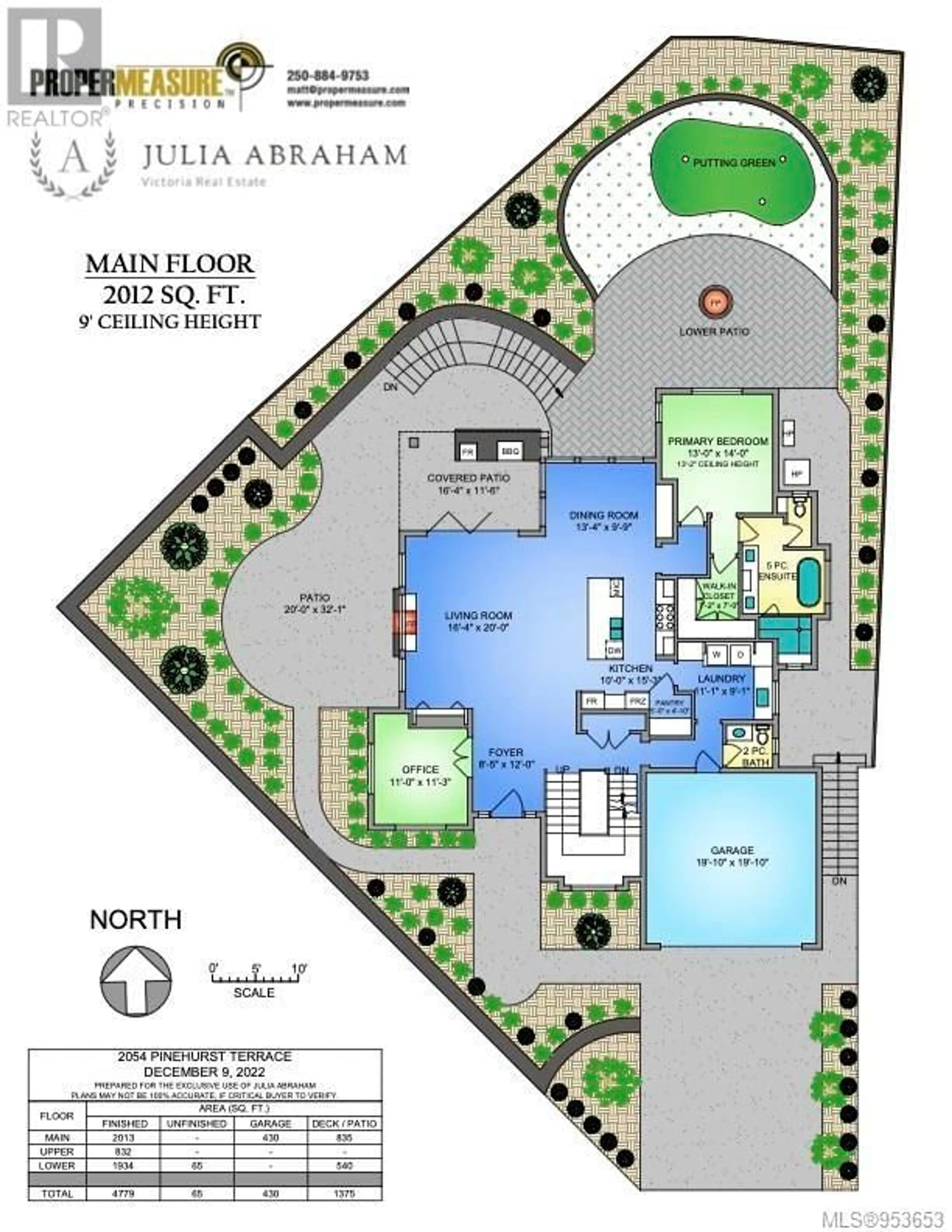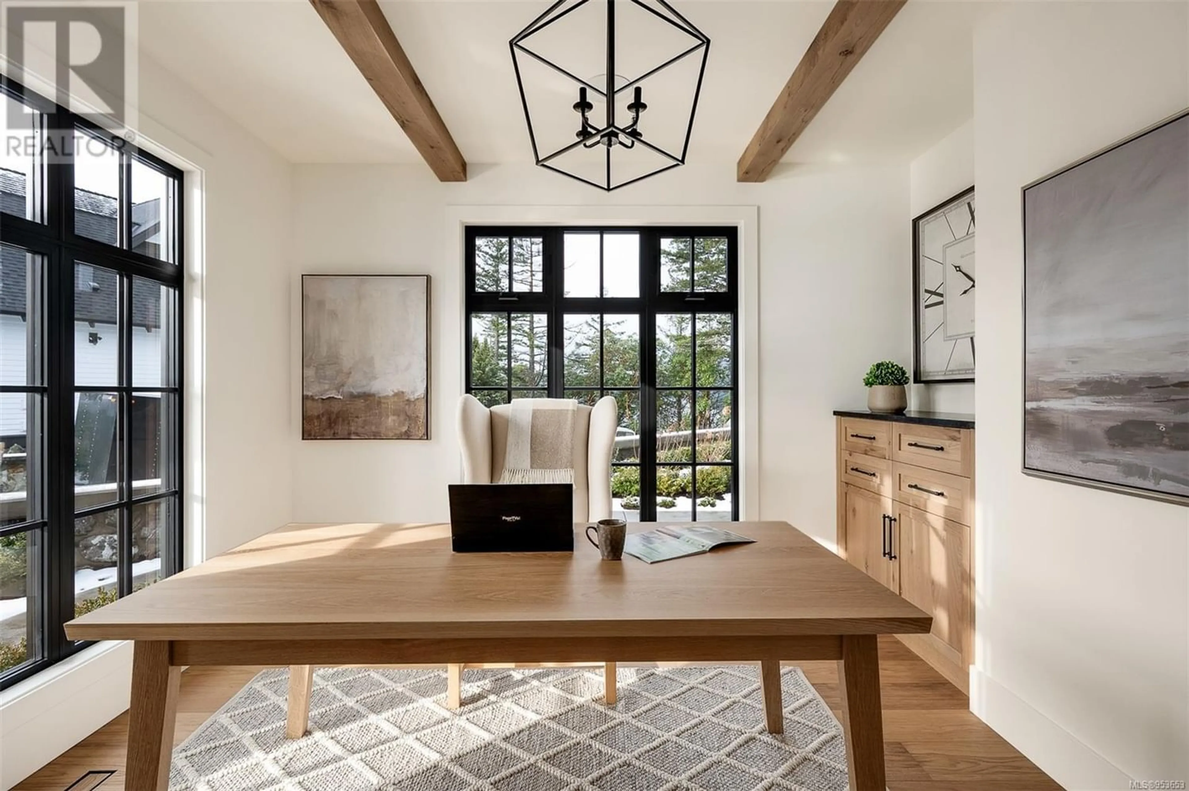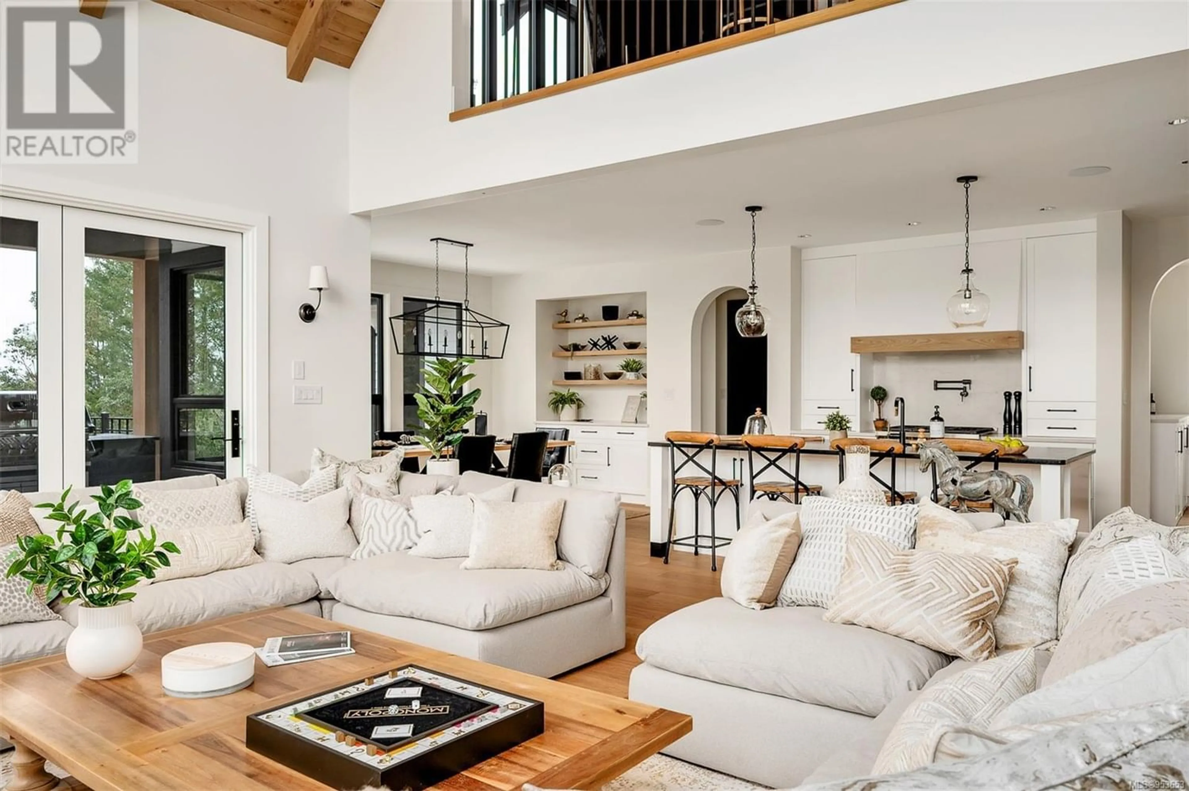2054 Pinehurst Terr, Langford, British Columbia V9B3S3
Contact us about this property
Highlights
Estimated ValueThis is the price Wahi expects this property to sell for.
The calculation is powered by our Instant Home Value Estimate, which uses current market and property price trends to estimate your home’s value with a 90% accuracy rate.Not available
Price/Sqft$701/sqft
Est. Mortgage$14,597/mo
Tax Amount ()-
Days On Market328 days
Description
Welcome to the “The Oakmount” a lifestyle driven designed residence crafted by KC Custom Designs and Karmanah Wood Design.This unprecedented home celebrates white oak details throughout,an elevated level of craftsmanship and inviting gathering spaces.Presenting a dramatic entry staircase that leads to the vaulted great room includes a double sided fireplace achieving a seamless indoor/outdoor feel.The chefs kitchen features a Wolf range, cabinet faced oak cabinetry, flame finish granite countertops and a hidden walk in pantry.The lavish primary bedroom on the main has a vaulted beamed ceiling,5 piece ensuite and walk in dressing room.The lower entertainment floor features a lit up wine wall,Sub zero fridge,theatre space,a private gym with a built in water station and patio doors out to the putting green!Enjoy entertaining on your heated covered outdoor dining space,play golf on the Championship course or hike the exceptional natural trails at Bear Mountain Resort!GOLF MEMBERSHIP Included. (id:39198)
Property Details
Interior
Features
Second level Floor
Bedroom
11 ft x 13 ftBathroom
Bedroom
11 ft x 12 ftFamily room
11 ft x 20 ftExterior
Parking
Garage spaces 2
Garage type -
Other parking spaces 0
Total parking spaces 2
Property History
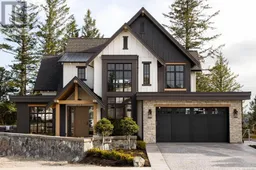 54
54
