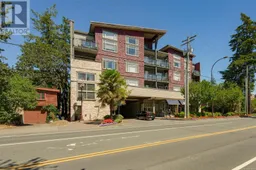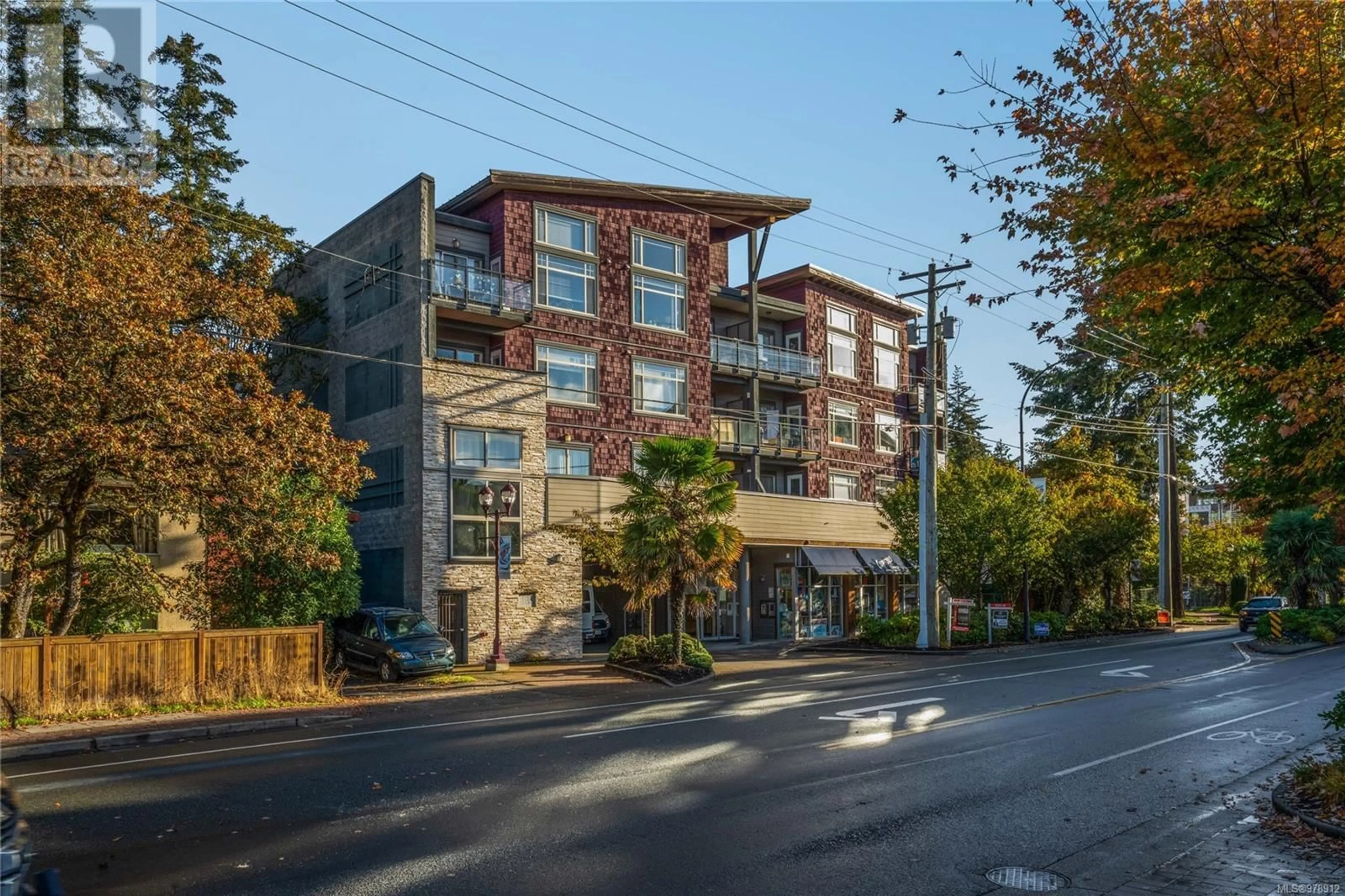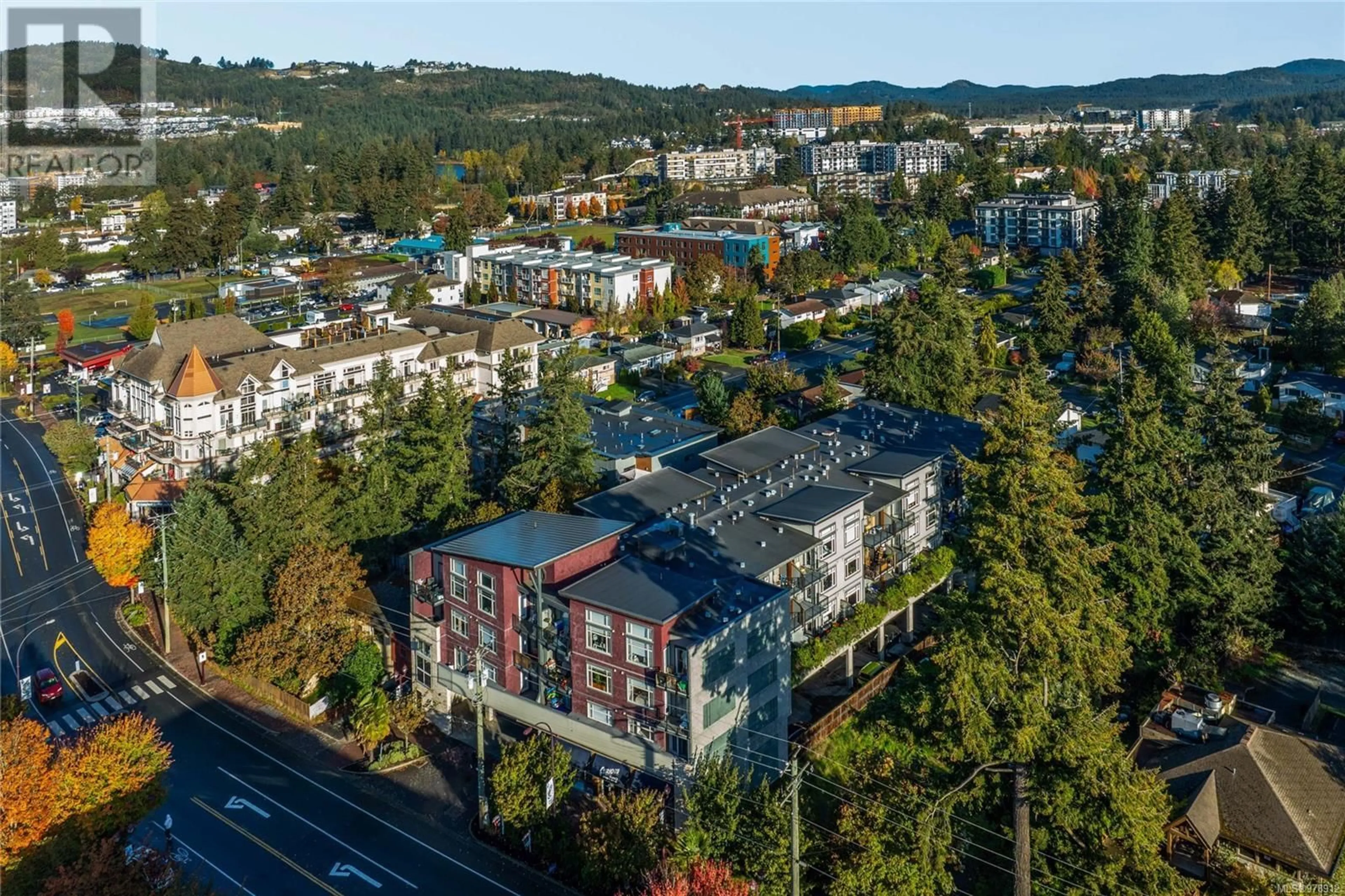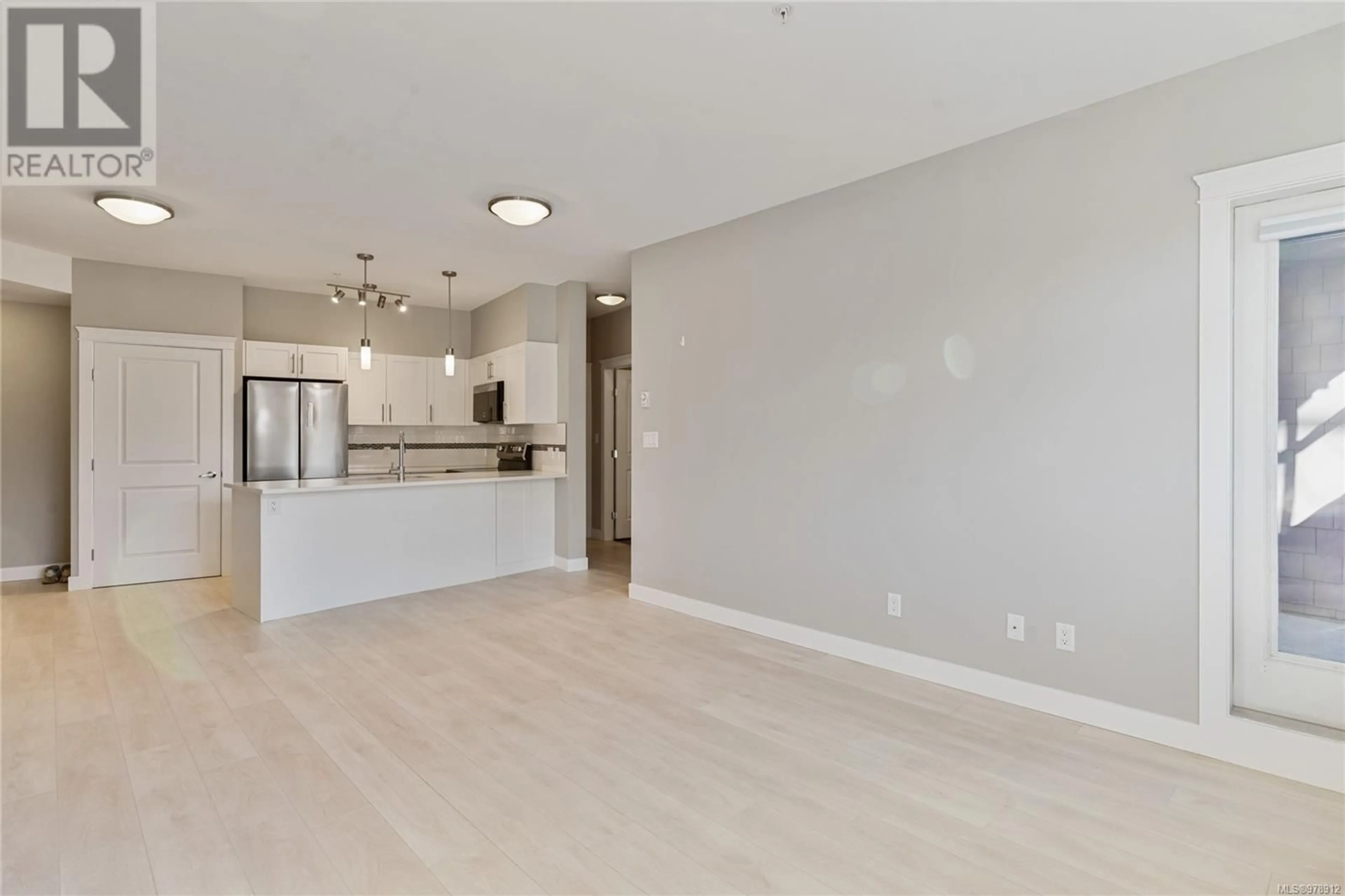204 844 Goldstream Ave, Langford, British Columbia V9B2X8
Contact us about this property
Highlights
Estimated ValueThis is the price Wahi expects this property to sell for.
The calculation is powered by our Instant Home Value Estimate, which uses current market and property price trends to estimate your home’s value with a 90% accuracy rate.Not available
Price/Sqft$629/sqft
Est. Mortgage$2,362/mo
Maintenance fees$354/mo
Tax Amount ()-
Days On Market84 days
Description
Step inside EVO WEST! This meticulously renovated 2BED & 2 BATH home spans 833 Sq Ft, is flooded with tons of natural light, and centrally located in the heart of Langford. As you enter you are greeted with new vinyl flooring throughout, while the kitchen boasts updated SS appliances, tons of cabinetry with ample room for storage, perfect for the at home chef. Sunlight pours in through large windows, creating a warm and welcoming atmosphere throughout the home. This home features two generously sized bedrooms, while you can retreat to the primary suite which features a generously sized closet and 4pc ensuite. Centrally located, you can enjoy an array of amenities – shopping, dining, entertainment etc. all just a stone’s throw away (90 walk score!). You do not want to miss this one – book your showing today! (id:39198)
Property Details
Interior
Features
Main level Floor
Bedroom
10'3 x 10'8Living room
11'8 x 8'6Dining room
11'8 x 9'5Kitchen
8'2 x 8'9Exterior
Parking
Garage spaces 1
Garage type -
Other parking spaces 0
Total parking spaces 1
Condo Details
Inclusions
Property History
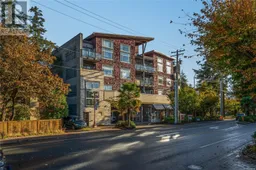 23
23